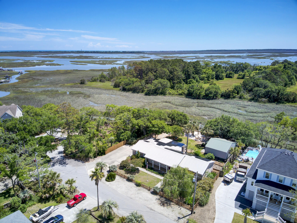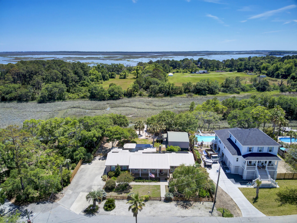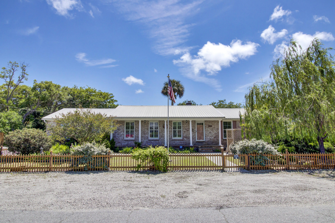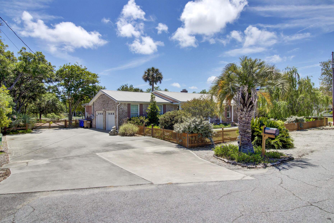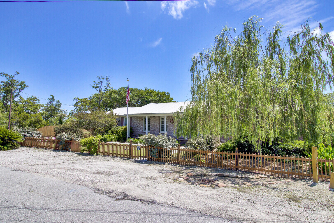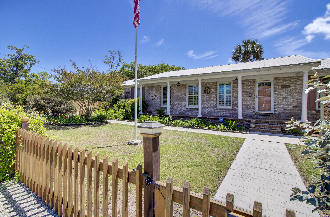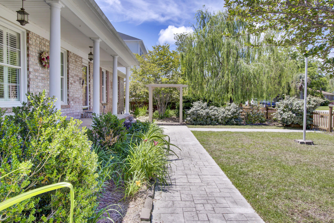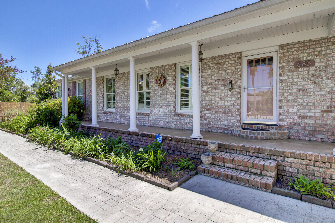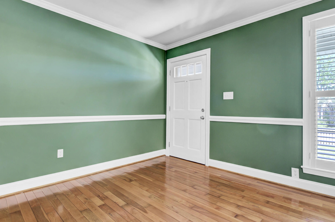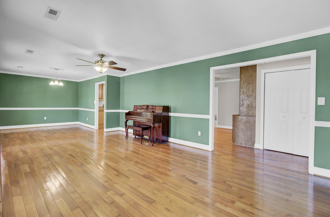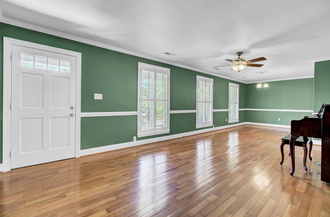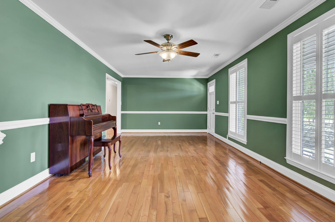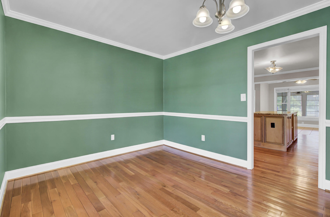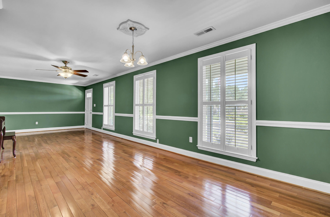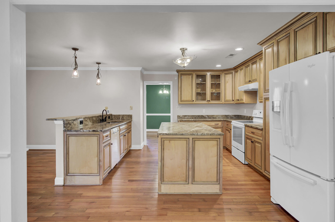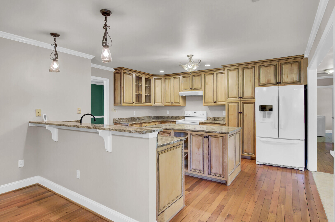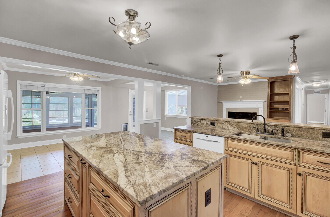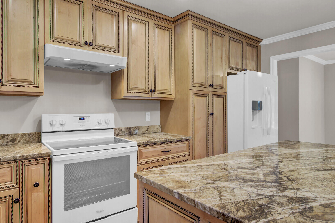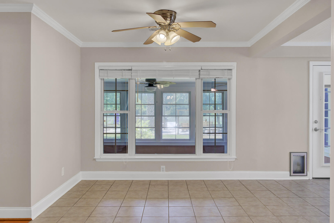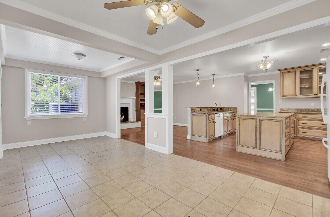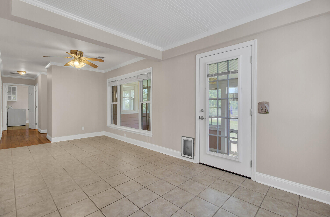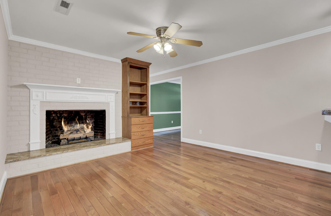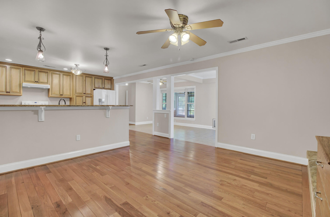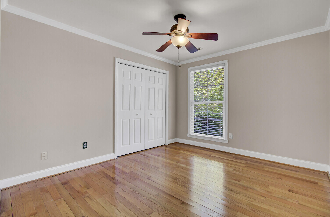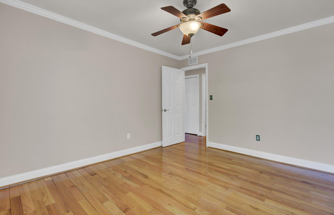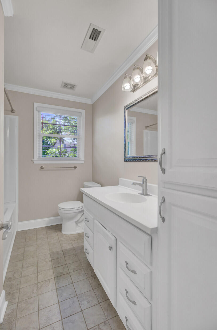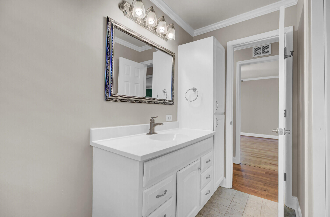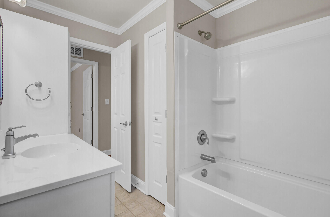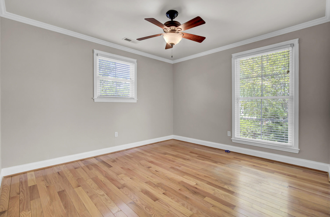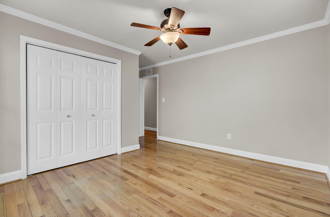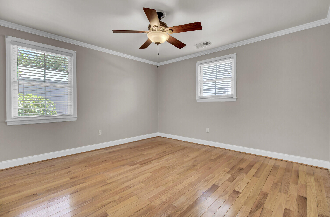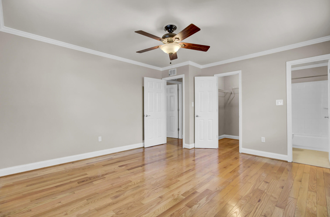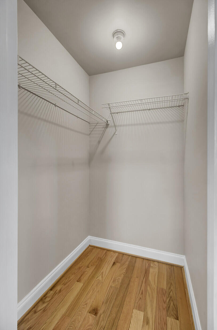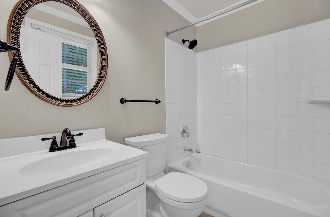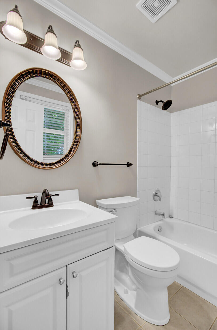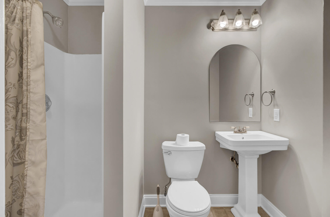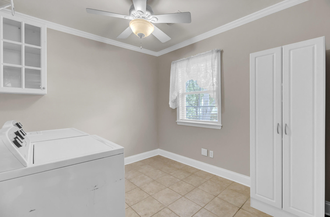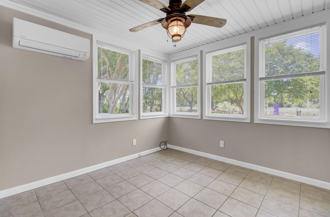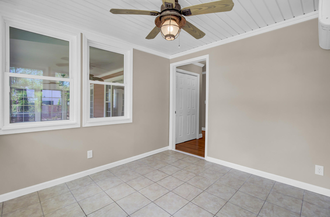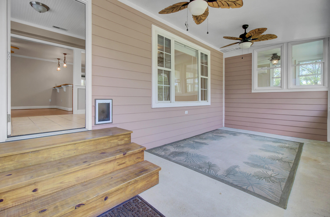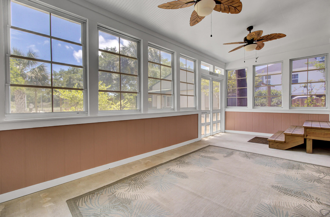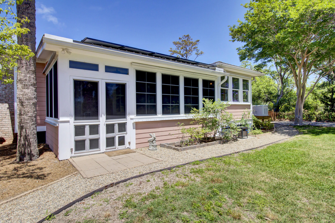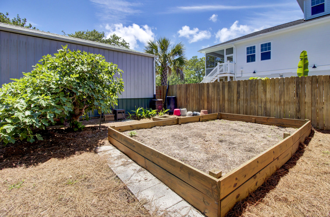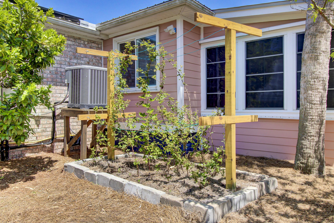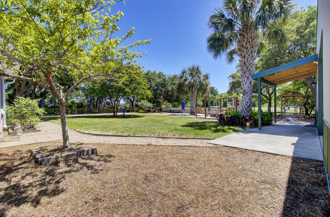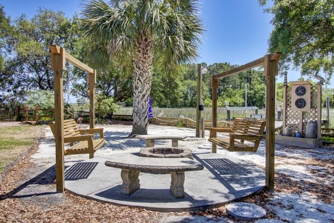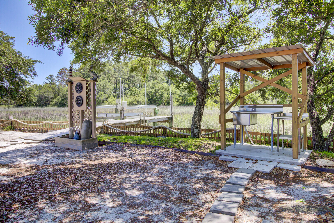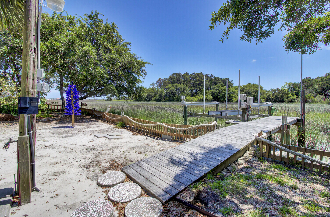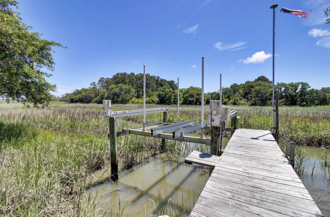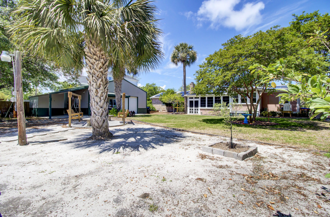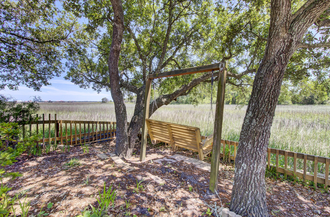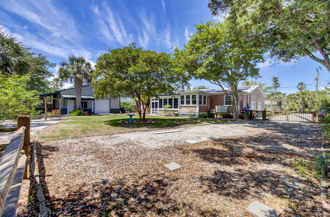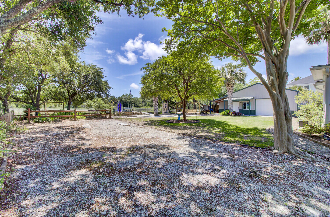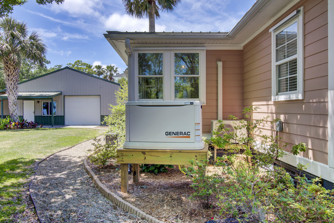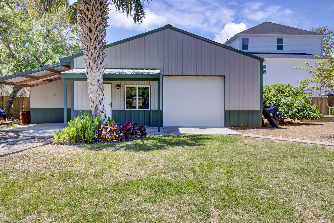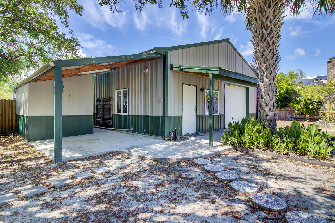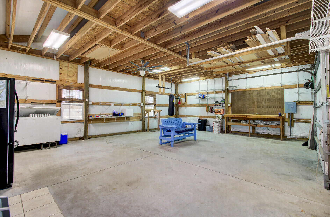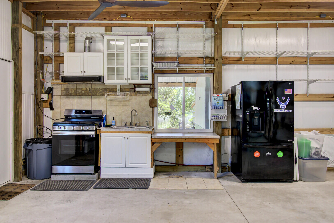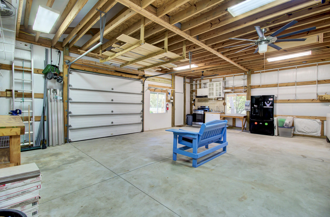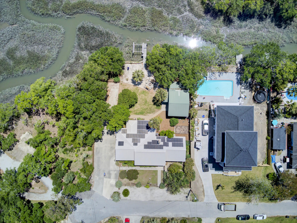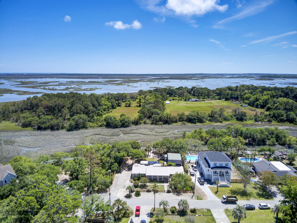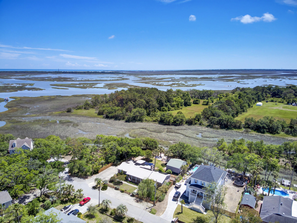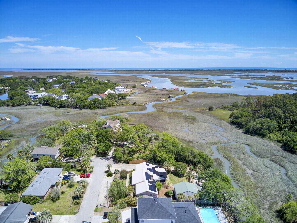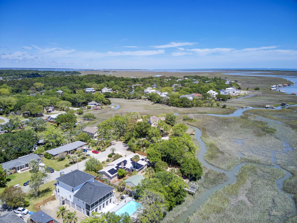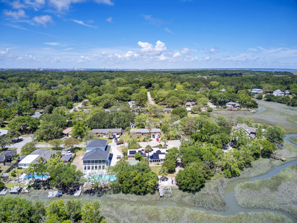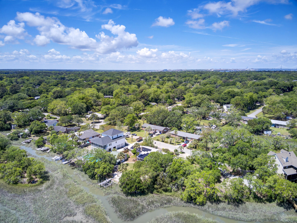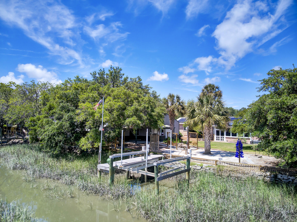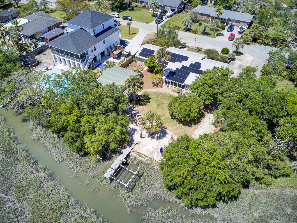On beautiful and sought-after James Island, this lovely home of Old Charleston brick exudes southern charm with modern updates, in a highly desired location. As you pull into the end of the cul-de-sac, take notice of the beautifully landscaped yard, a lover of the outdoors will certainly enjoy the play/work space it naturally provides, with attractive custom fencing and beautiful blooming trees, bushes and bulbs. Enjoy sitting in a rocker or swing on the wide, columned front porch, and take in the wonderful scent of flowers in the spring from Southern gardenias, jasmine, Ligustrum, and more! As you walk in the front door, you'll be wowed by the elegant living/dining combined room, which will has space enough to hold a sofa and chairs, upright piano, and a dining table for eight!Flooring inside the home boasts beautiful hardwoods and tile throughout. As you enter, notice elegant crown molding, chair railing, and an abundance of natural light from multiple large windows in each room. The massive kitchen is a stunner: gorgeous custom-built natural maple cabinetry with beveled glass and inlays, floor to ceiling, with a huge island. Fabulous bespoke quartz for the countertops, large drawers, and pull-out shelving in cabinets. Talk about counter space and storage and the kitchen includes a large bump-out area that seats six! With a full-home AquaOx filtration system installed, pure chlorine-free filtered water runs through every pipe in the house. The kitchen opens to the den, which boasts a brick fireplace, gas insert, and custom-built oak cabinets/shelving, creating a warm energy and flow great for entertaining. Enjoy the private bump-out office or 4th bedroom, with large windows that view the richly landscaped, fenced back yard on three sides. The adjacent Carolina room/back porch includes hurricane shutters and screened windows with tinting. Virtually every room (even the large laundry room) has a ceiling fan with lights. Windows in the home are double hung, with tinting and wide blinds or shutters. For the energy-conscious, the home comes with solar panels on the rear of the 40-year metal roof, bringing down your monthly energy expenses. There is a huge driveway (room for your boat trailer and/or RV) and a 2-car side-entrance garage with high ceilings, insulated doors, and extensive wire shelving. This beautiful home might have the most private backyard in Charleston! Situated next to a wooded lot which acts as a most luxurious privacy fence, the backyard has expansive marsh views. Enjoy your walk-out dock with hydraulic boat lift and stone battery wall to the water (no ugly mud slope) replete with low slatted fencing to preserve the view. Notice the massive pole barn in the back yard with a full kitchen, including hot/cold water sink and a gas stove! Tremendous storage and room for an "outside den," or gym/exercise room, with pegboards for tools and a garage door for access. There is even adjacent shed: enclosed, attached and excellent for power tool storage. In addition to the dock and boat lift, there is a fish-cleaning station with roof. For the vegetable gardener, there is a huge raised bed with the richest soil you've ever seen. This gorgeous home is nestled in a lovely established neighborhood on James Island you will be only minutes to the beaches one way, and minutes to colonial Charleston the other way. Southern charm with oaks and flowering trees and a beach vibe what a wonderful combination.
On beautiful and sought-after James Island, this lovely home of Old Charleston brick exudes southern charm with modern updates, in a highly desired location. As you pull into the end of the cul-de-sac, take notice of the beautifully landscaped yard, a lover of the outdoors will certainly enjoy the play/work space it naturally provides, with attractive custom fencing and beautiful blooming trees, bushes and bulbs. Enjoy sitting in a rocker or swing on the wide, columned front porch, and take in the wonderful scent of flowers in the spring from Southern gardenias, jasmine, Ligustrum, and more! As you walk in the front door, you'll be wowed by the elegant living/dining combined room, which will has space enough to hold a sofa and chairs, upright piano, and a dining table for eight!Flooring inside the home boasts beautiful hardwoods and tile throughout. As you enter, notice elegant crown molding, chair railing, and an abundance of natural light from multiple large windows in each room. The massive kitchen is a stunner: gorgeous custom-built natural maple cabinetry with beveled glass and inlays, floor to ceiling, with a huge island. Fabulous bespoke quartz for the countertops, large drawers, and pull-out shelving in cabinets. Talk about counter space and storage and the kitchen includes a large bump-out area that seats six! With a full-home AquaOx filtration system installed, pure chlorine-free filtered water runs through every pipe in the house. The kitchen opens to the den, which boasts a brick fireplace, gas insert, and custom-built oak cabinets/shelving, creating a warm energy and flow great for entertaining. Enjoy the private bump-out office or 4th bedroom, with large windows that view the richly landscaped, fenced back yard on three sides. The adjacent Carolina room/back porch includes hurricane shutters and screened windows with tinting. Virtually every room (even the large laundry room) has a ceiling fan with lights. Windows in the home are double hung, with tinting and wide blinds or shutters. For the energy-conscious, the home comes with solar panels on the rear of the 40-year metal roof, bringing down your monthly energy expenses. There is a huge driveway (room for your boat trailer and/or RV) and a 2-car side-entrance garage with high ceilings, insulated doors, and extensive wire shelving. This beautiful home might have the most private backyard in Charleston! Situated next to a wooded lot which acts as a most luxurious privacy fence, the backyard has expansive marsh views. Enjoy your walk-out dock with hydraulic boat lift and stone battery wall to the water (no ugly mud slope) replete with low slatted fencing to preserve the view. Notice the massive pole barn in the back yard with a full kitchen, including hot/cold water sink and a gas stove! Tremendous storage and room for an "outside den," or gym/exercise room, with pegboards for tools and a garage door for access. There is even adjacent shed: enclosed, attached and excellent for power tool storage. In addition to the dock and boat lift, there is a fish-cleaning station with roof. For the vegetable gardener, there is a huge raised bed with the richest soil you've ever seen. This gorgeous home is nestled in a lovely established neighborhood on James Island you will be only minutes to the beaches one way, and minutes to colonial Charleston the other way. Southern charm with oaks and flowering trees and a beach vibe what a wonderful combination.
