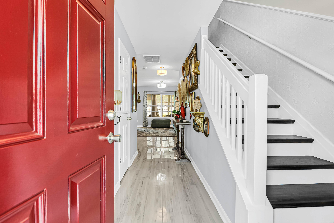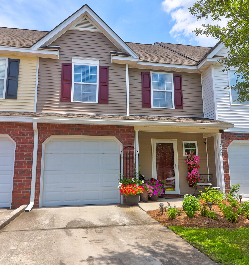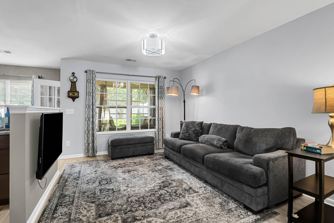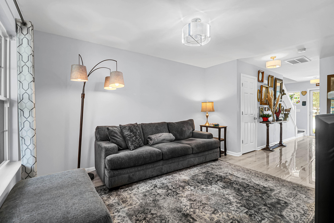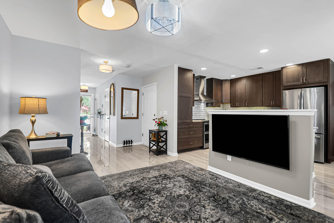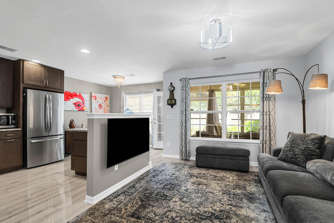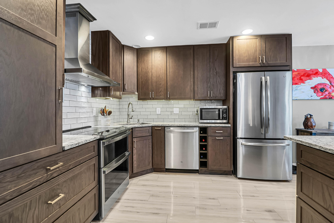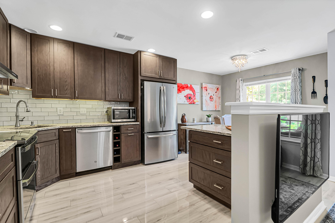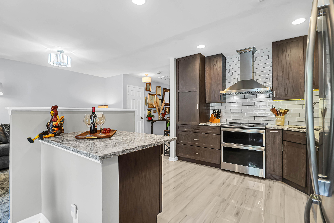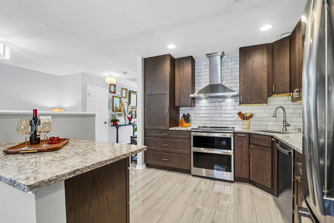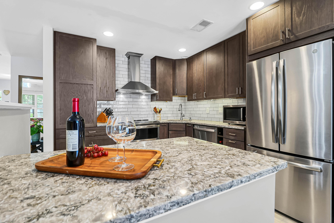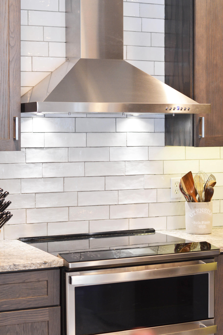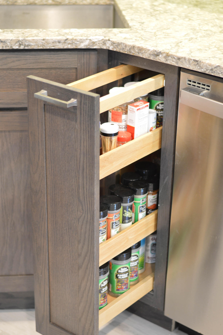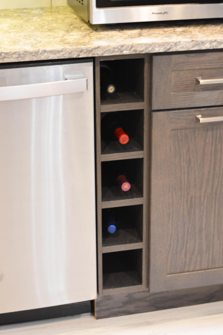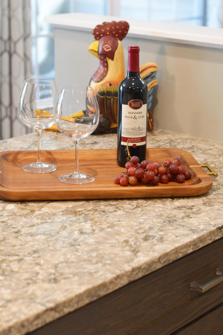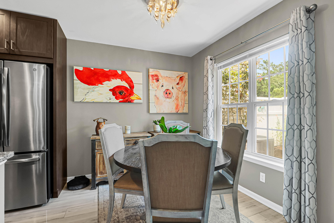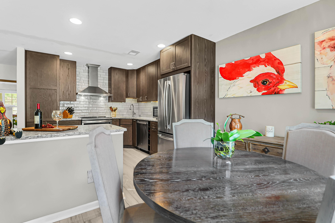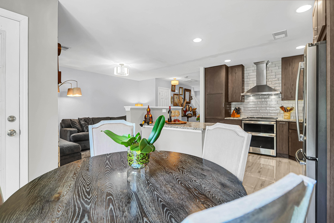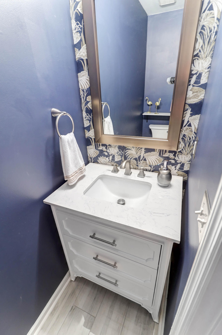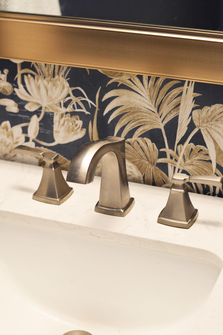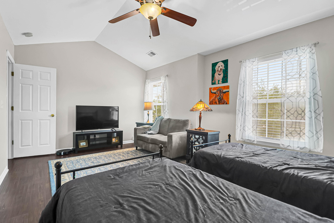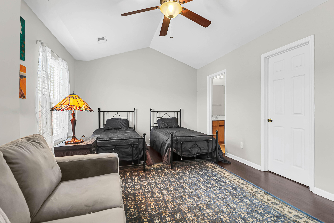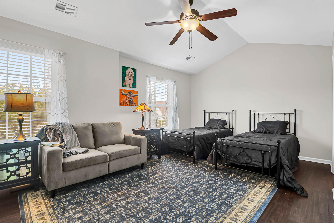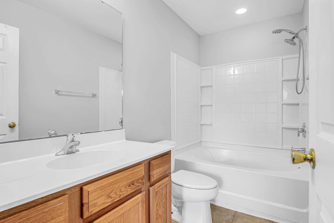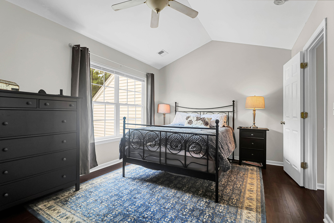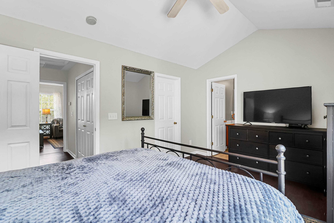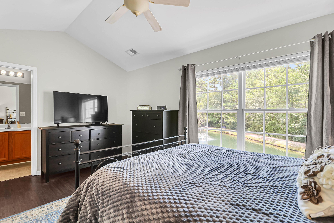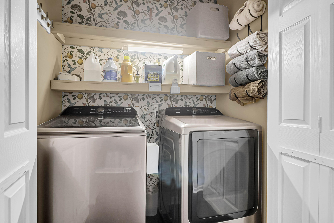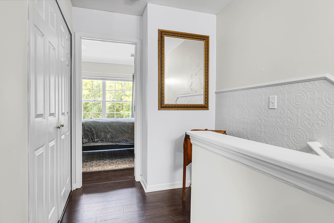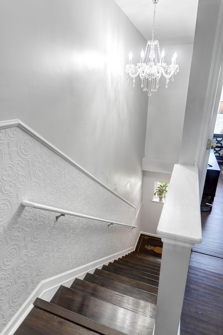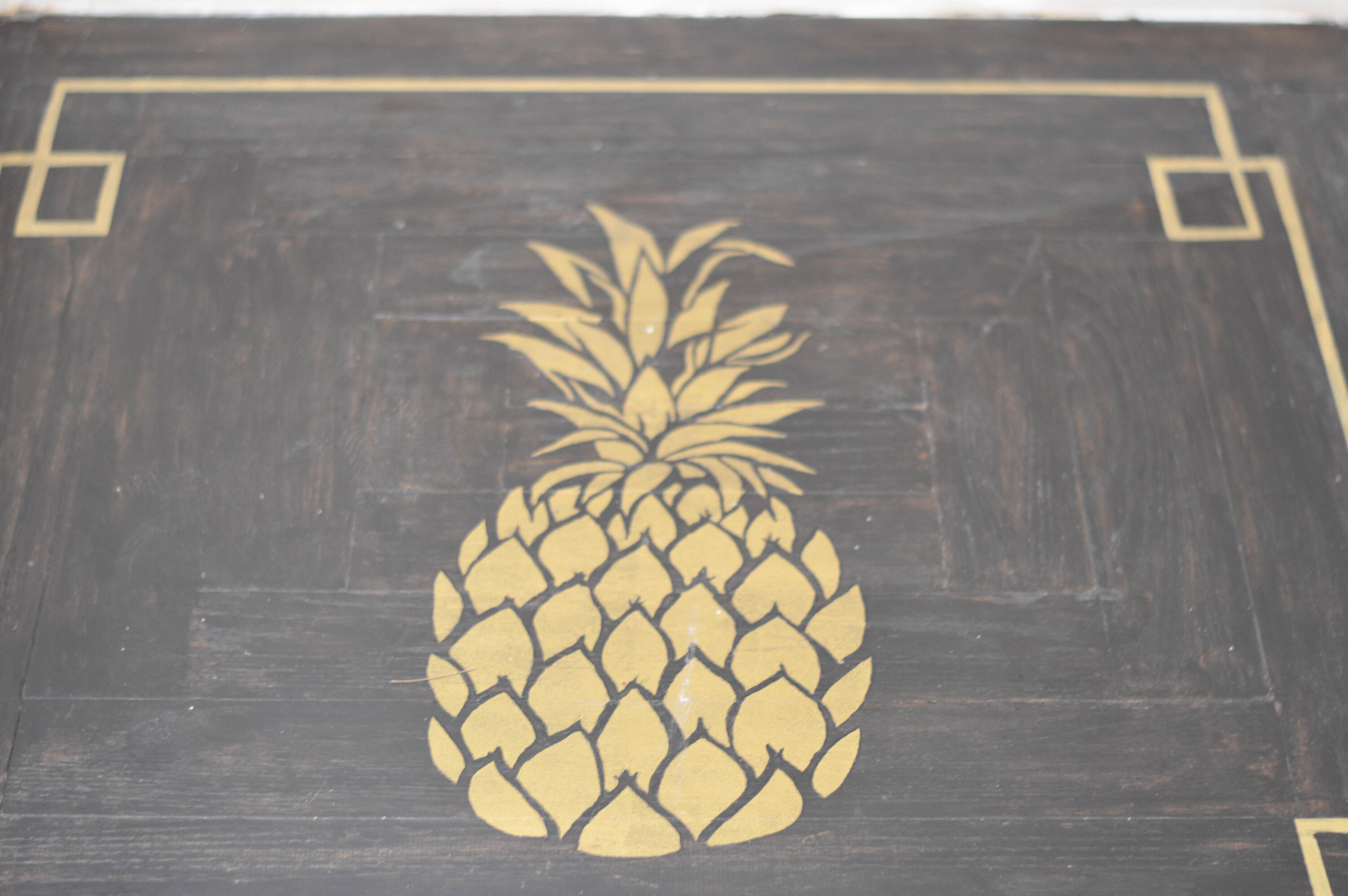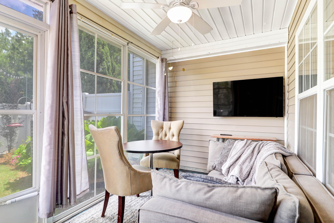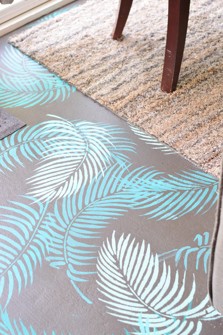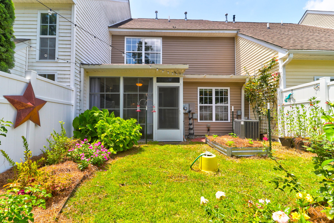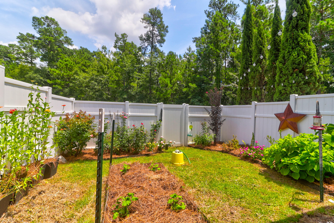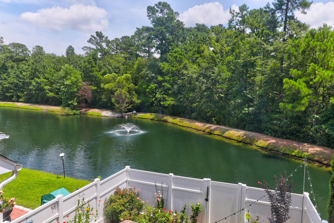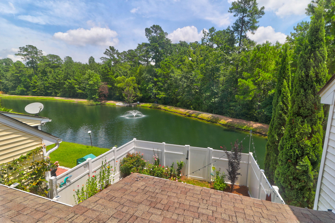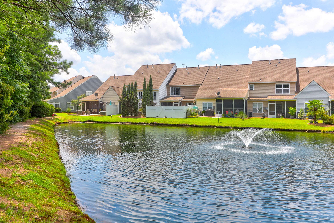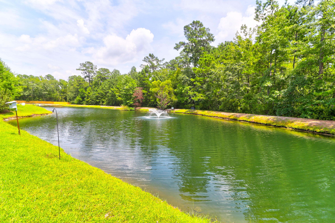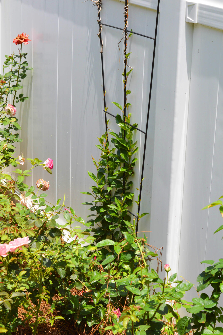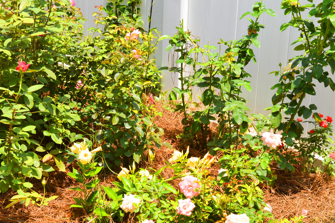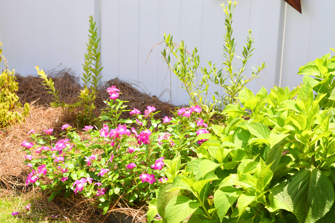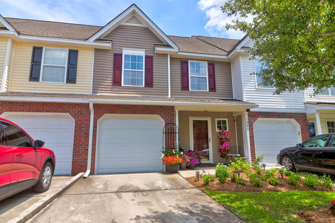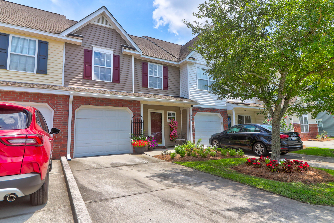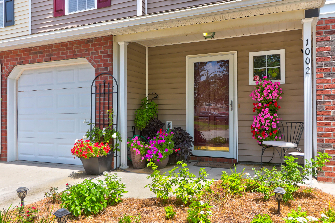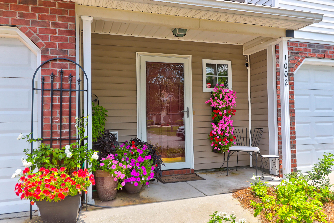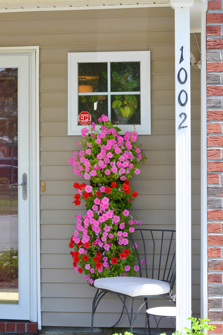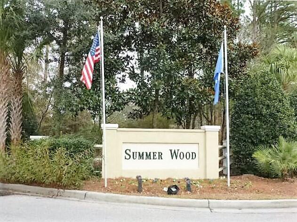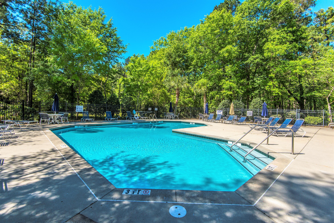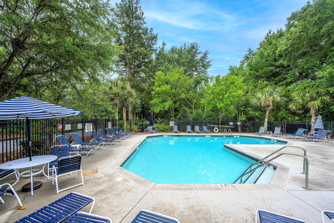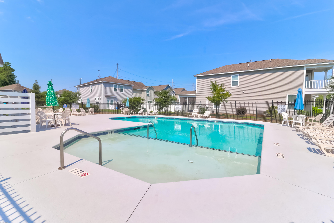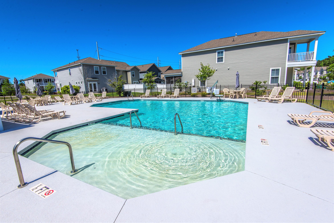This stunning upgraded townhome seamlessly blends modern design with luxurious comfort, offering a lifestyle so you can simply come home to relax! No detail has been overlooked in the extensive upgrades throughout this home. As you enter you will immediately notice the gorgeous porcelain flooring throughout the main floor, stair treads, accent wall-paper and updated light fixtures. The completely remodeled kitchen offers ample counter and cabinet space, along with a pantry, tile backsplash, and upgraded high end appliances. The main level also has a remolded half bath, garage access, closet with shelving that can be used as a larger pantry, and an additional under staircase cut out for more storage options. The living room and dining room offer great space with a ton ofnatural light! Elevate the aesthetic and functionality of your home with the timeless beauty of wood stair treads. These carefully crafted steps are more than just a pathway between floors; they are a statement piece that adds warmth, character, and elegance to any space with a textured wall-paper accent wall and stunning chandelier fixture. The dual split primary bedrooms have waterproof engineer flooring, their own full bathrooms, and walk in closets. The hallway laundry room in between the dual bedrooms has an elegant wall-paper accent wall and shelving. Enjoy the outdoors relaxing while listening to the sound of nature from the woods beyond the home in your own private oasis with a 6ft privacy fence and a covered vinyl window patio. For those with a green thumb, there is a dedicated raised garden space where you can grow your favorite herbs, vegetables, or flowers. The gentle sound of the pond water feature enhances the serene atmosphere, providing a soothing background noise that promotes relaxation and well-being. Strategically placed outdoor lighting ensures the yard is as beautiful at night as it is during the day. Soft, ambient lights highlight the landscaping and create a magical evening ambiance. Never worry about maintenance since the HOA covers all of your lawn work (inside any fence is the owner's responsibility), external hazardous insurance (owner only needs to hold an H06 policy), two neighborhood pools (one is within walking distance from this home) termite bond, pressure washing and fresh pine straw once a year for all of the homes. This section of homes HOA fee includes the water & sewer bill. All you have to do is enjoy life in this beautiful neighborhood with less than a 10 minute commute to Historic Downtown Summerville where the Town of Summerville hosts plenty of events with easy access and short distance to plenty of shopping, restaurants, walking/bike trails, I-26, Nexton and a short commute to the Walmart warehouse, Volvo plant, and still easy access to Boeing, Airport, Bosch, Hospitals and a 30 minute commute to Historic Downtown Charleston. Don't miss the opportunity to make this house your place to call home! If schools and square footage are important, please verify. Full upgrade list available. Trane HVAC system with wireless thermostat installed. Summer Wood community is in the process of replacing the surrounding neighborhood fence and have started roof replacements in phase 1 that is covered by the HOA.
A $1100 Lender Credit is available and will be applied towards the buyer's closing costs and pre-paids if the buyer chooses to use the seller's preferred lender. This credit is in addition to any negotiated seller concession.
This stunning upgraded townhome seamlessly blends modern design with luxurious comfort, offering a lifestyle so you can simply come home to relax! No detail has been overlooked in the extensive upgrades throughout this home. As you enter you will immediately notice the gorgeous porcelain flooring throughout the main floor, stair treads, accent wall-paper and updated light fixtures. The completely remodeled kitchen offers ample counter and cabinet space, along with a pantry, tile backsplash, and upgraded high end appliances. The main level also has a remolded half bath, garage access, closet with shelving that can be used as a larger pantry, and an additional under staircase cut out for more storage options. The living room and dining room offer great space with a ton ofnatural light! Elevate the aesthetic and functionality of your home with the timeless beauty of wood stair treads. These carefully crafted steps are more than just a pathway between floors; they are a statement piece that adds warmth, character, and elegance to any space with a textured wall-paper accent wall and stunning chandelier fixture. The dual split primary bedrooms have waterproof engineer flooring, their own full bathrooms, and walk in closets. The hallway laundry room in between the dual bedrooms has an elegant wall-paper accent wall and shelving. Enjoy the outdoors relaxing while listening to the sound of nature from the woods beyond the home in your own private oasis with a 6ft privacy fence and a covered vinyl window patio. For those with a green thumb, there is a dedicated raised garden space where you can grow your favorite herbs, vegetables, or flowers. The gentle sound of the pond water feature enhances the serene atmosphere, providing a soothing background noise that promotes relaxation and well-being. Strategically placed outdoor lighting ensures the yard is as beautiful at night as it is during the day. Soft, ambient lights highlight the landscaping and create a magical evening ambiance. Never worry about maintenance since the HOA covers all of your lawn work (inside any fence is the owner's responsibility), external hazardous insurance (owner only needs to hold an H06 policy), two neighborhood pools (one is within walking distance from this home) termite bond, pressure washing and fresh pine straw once a year for all of the homes. This section of homes HOA fee includes the water & sewer bill. All you have to do is enjoy life in this beautiful neighborhood with less than a 10 minute commute to Historic Downtown Summerville where the Town of Summerville hosts plenty of events with easy access and short distance to plenty of shopping, restaurants, walking/bike trails, I-26, Nexton and a short commute to the Walmart warehouse, Volvo plant, and still easy access to Boeing, Airport, Bosch, Hospitals and a 30 minute commute to Historic Downtown Charleston. Don't miss the opportunity to make this house your place to call home! If schools and square footage are important, please verify. Full upgrade list available. Trane HVAC system with wireless thermostat installed. Summer Wood community is in the process of replacing the surrounding neighborhood fence and have started roof replacements in phase 1 that is covered by the HOA.
A $1100 Lender Credit is available and will be applied towards the buyer's closing costs and pre-paids if the buyer chooses to use the seller's preferred lender. This credit is in addition to any negotiated seller concession.
