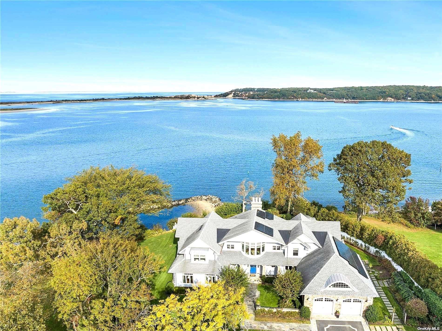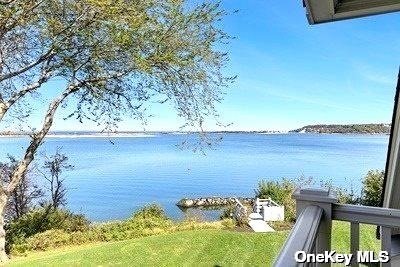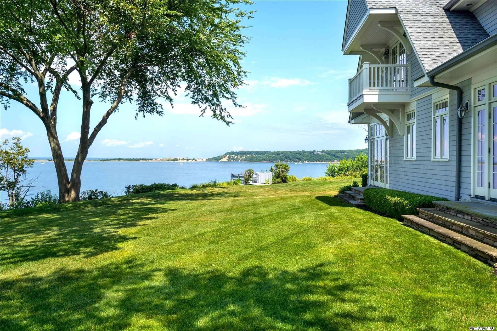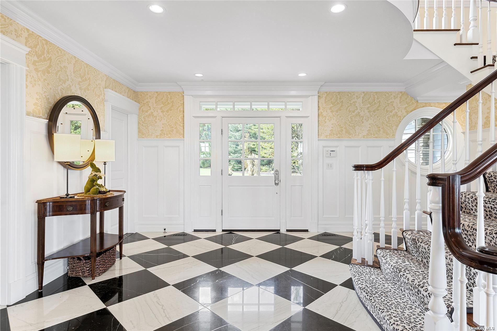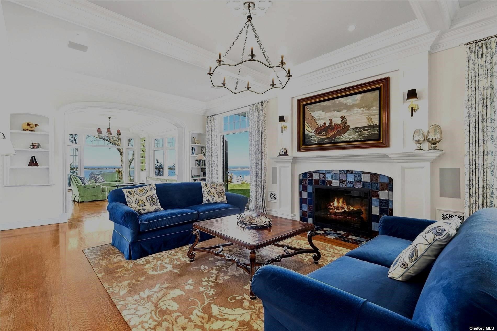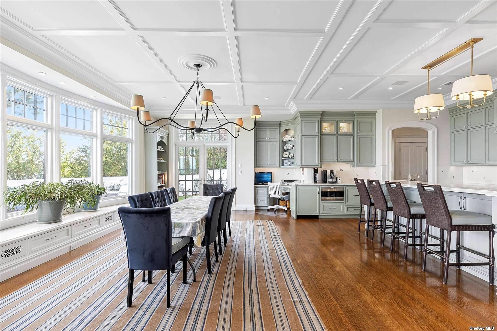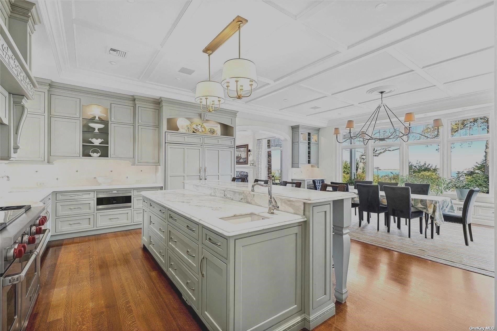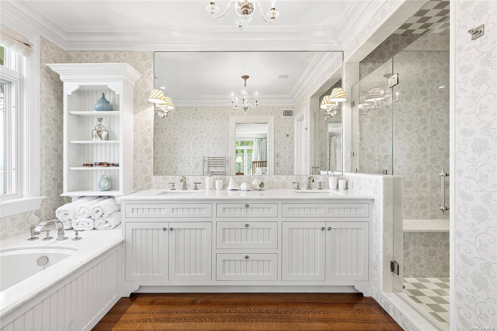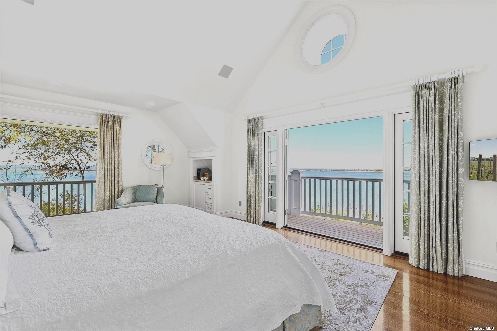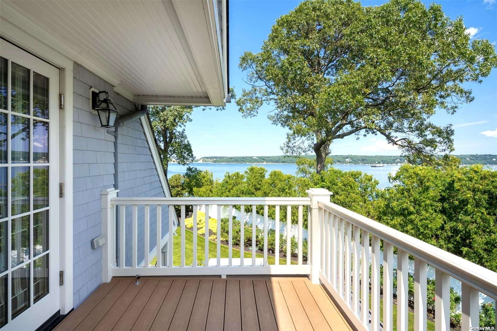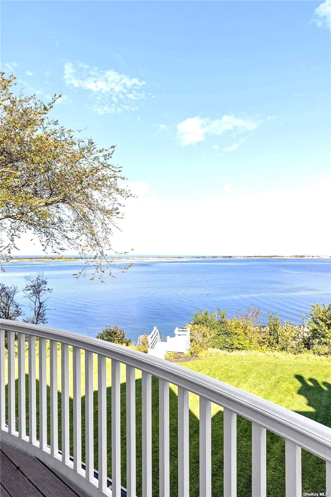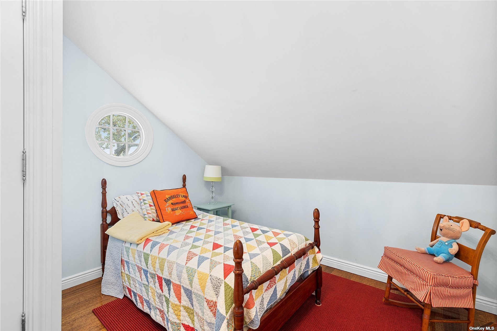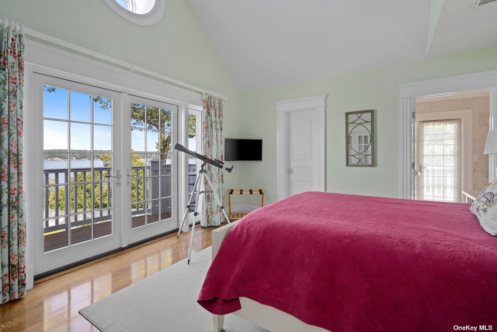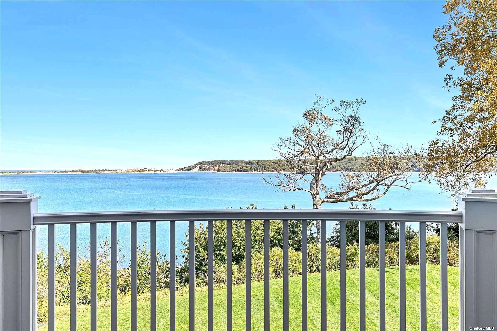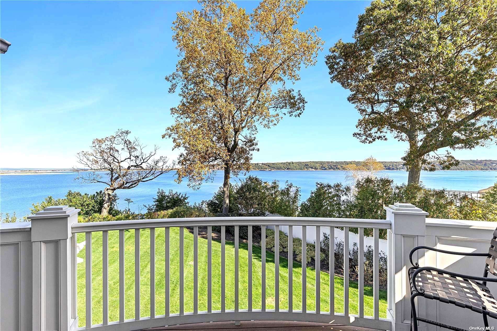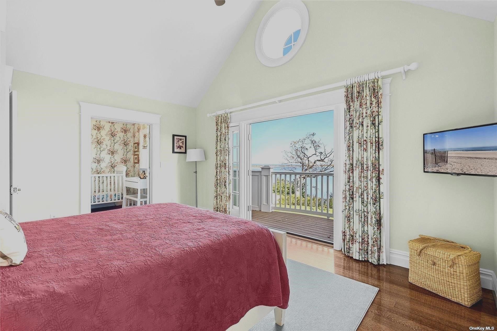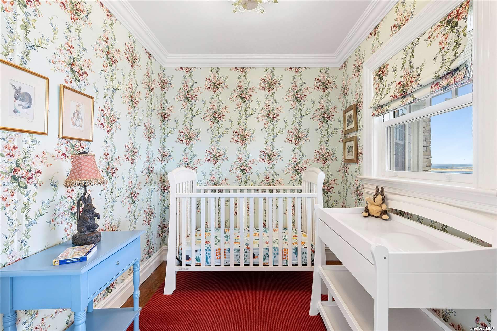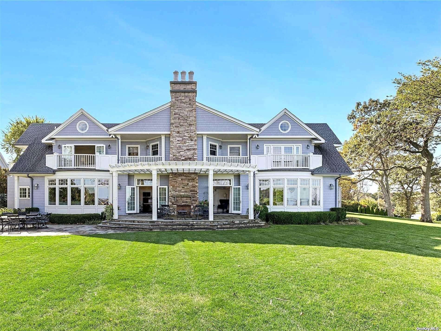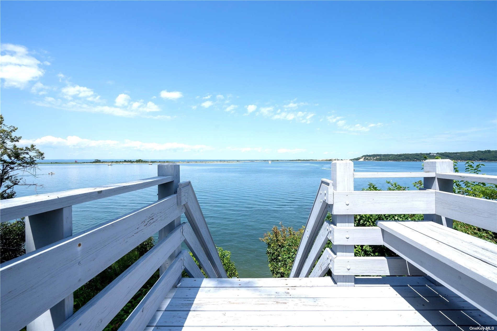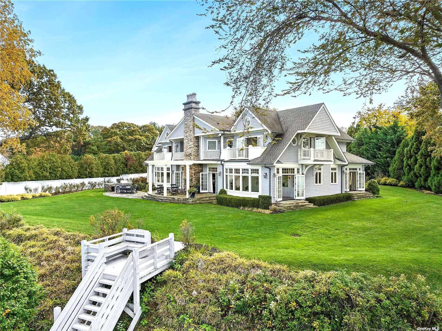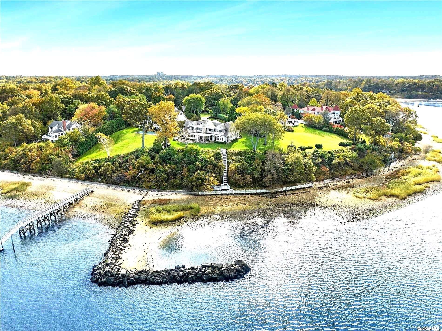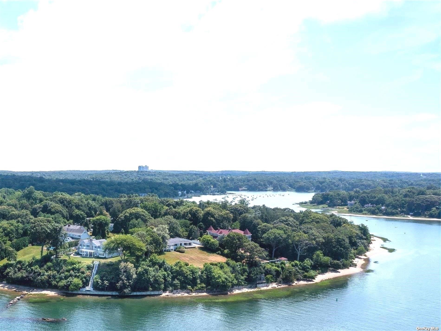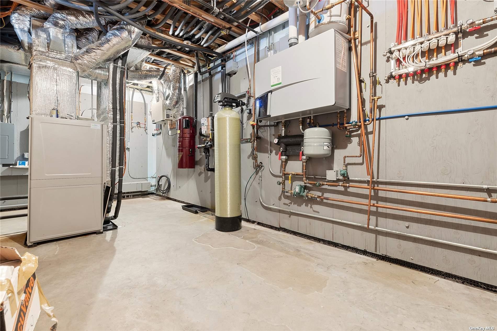Miriam Ainbinder · Daniel Gale Sothebys Intl Rlty
Overview
Monthly cost
Get pre-approved
Sales & tax history
Schools
Fees & commissions
Related
Intelligence reports
Save
Buy a houseat 108 Van Brunt Manor Road, Setauket, NY 11733
$3,838,888
$0/mo
Get pre-approvedResidential
4,887 Sq. Ft.
1.22 Acres lot
4 Bedrooms
5 Bathrooms
Days on market
3519028 MLS ID
Click to interact
Click the map to interact
Intelligence
About 108 Van Brunt Manor Road house
Property details
Accessibility features
Therapeutic Whirlpool
Appliances
Convection Oven
Dishwasher
Dryer
Freezer
Microwave
Refrigerator
Gas Water Heater
Oven
Washer
Wine Cooler
Basement
Full
Unfinished
Common walls
No Common Walls
Community features
Park
Construction materials
Frame
Cedar
Shake Siding
Cooling
Central Air
Geothermal
Exterior features
Private Entrance
Flooring
Hardwood
Frontage type
Bay/Harbor
Green energy generation
Solar
Heating
Active Solar
Propane
Solar
Geothermal
Heat Pump
Interior features
Central Vacuum
Master Downstairs
Cathedral Ceiling(s)
Eat-in Kitchen
Entrance Foyer
Pantry
Walk-In Closet(s)
Levels
Three Or More
Lot features
Waterfront
Level
Parking features
Garage Door Opener
Private
Attached
Driveway
Patio and porch features
Patio
Road responsibility
Public Maintained Road
Security features
Security System
Sewer
Cesspool
Syndicate to
Zillow/Trulia
Realtor.com
View
Panoramic
Water
Waterfront features
Waterfront
Window features
Window Coverings
Triple Pane Windows
Monthly cost
Estimated monthly cost
$27,534/mo
Principal & interest
$20,432/mo
Mortgage insurance
$0/mo
Property taxes
$5,502/mo
Home insurance
$1,600/mo
HOA fees
$0/mo
Utilities
$0/mo
All calculations are estimates and provided by Unreal Estate, Inc. for informational purposes only. Actual amounts may vary.
Sale and tax history
Sales history
Date
Apr 8, 2010
Price
$1,400,000
| Date | Price | |
|---|---|---|
| Apr 8, 2010 | $1,400,000 |
Schools
This home is within the Three Village Central School District.
East Setauket & Setauket enrollment policy is not based solely on geography. Please check the school district website to see all schools serving this home.
Public schools
Seller fees & commissions
Home sale price
Outstanding mortgage
Selling with traditional agent | Selling with Unreal Estate agent | |
|---|---|---|
| Your total sale proceeds | $3,608,555 | +$115,167 $3,723,721 |
| Seller agent commission | $115,167 (3%)* | $0 (0%) |
| Buyer agent commission | $115,167 (3%)* | $115,167 (3%)* |
*Commissions are based on national averages and not intended to represent actual commissions of this property All calculations are estimates and provided by Unreal Estate, Inc. for informational purposes only. Actual amounts may vary.
Get $115,167 more selling your home with an Unreal Estate agent
Start free MLS listingUnreal Estate checked: Sep 10, 2024 at 1:33 p.m.
Data updated: Aug 9, 2024 at 7:25 a.m.
Properties near 108 Van Brunt Manor Road
Updated January 2023: By using this website, you agree to our Terms of Service, and Privacy Policy.
Unreal Estate holds real estate brokerage licenses under the following names in multiple states and locations:
Unreal Estate LLC (f/k/a USRealty.com, LLP)
Unreal Estate LLC (f/k/a USRealty Brokerage Solutions, LLP)
Unreal Estate Brokerage LLC
Unreal Estate Inc. (f/k/a Abode Technologies, Inc. (dba USRealty.com))
Main Office Location: 991 Hwy 22, Ste. 200, Bridgewater, NJ 08807
California DRE #01527504
New York § 442-H Standard Operating Procedures
TREC: Info About Brokerage Services, Consumer Protection Notice
UNREAL ESTATE IS COMMITTED TO AND ABIDES BY THE FAIR HOUSING ACT AND EQUAL OPPORTUNITY ACT.
If you are using a screen reader, or having trouble reading this website, please call Unreal Estate Customer Support for help at 1-866-534-3726
Open Monday – Friday 9:00 – 5:00 EST with the exception of holidays.
*See Terms of Service for details.
