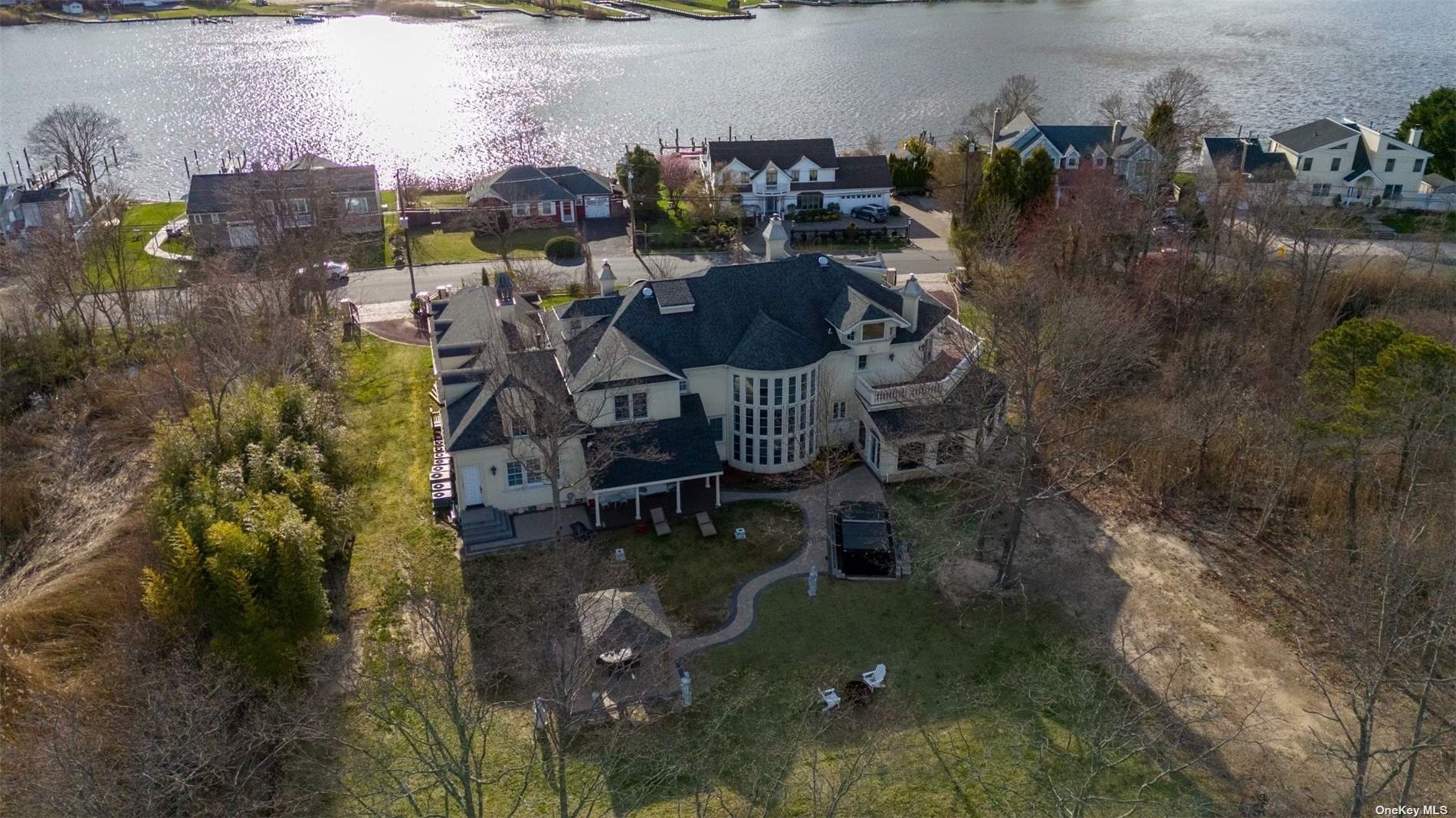Lowell Ackerman · Daniel Gale Sothebys Intl Rlty
Overview
Monthly cost
Get pre-approved
Sales & tax history
Fees & commissions
Related
Intelligence reports
Save
Buy a houseat 315 Shore Drive, Oakdale, NY 11769
$1,995,000
$2,500,000 (-20.2%)
$0/mo
Get pre-approvedResidential
7,613 Sq. Ft.
1.1 Acres lot
5 Bedrooms
5 Bathrooms
Days on market
3557267 MLS ID
Click to interact
Click the map to interact
Intelligence
About 315 Shore Drive house
Open houses
Sun, Jul 21, 4:30 AM - 6:00 AM
Sun, Aug 4, 5:30 AM - 7:00 AM
Property details
Appliances
Dishwasher
Dryer
Freezer
Microwave
Refrigerator
Washer
Gas Water Heater
Oven
Wine Cooler
Basement
None
Common walls
No Common Walls
Construction materials
Frame
Stucco
Cooling
Central Air
Exterior features
Balcony
Flooring
Hardwood
Heating
Natural Gas
Forced Air
Radiant
Interior features
Cathedral Ceiling(s)
Eat-in Kitchen
Elevator
Entrance Foyer
Granite Counters
Pantry
Storage
Walk-In Closet(s)
Levels
Two
Parking features
Private
Attached
Driveway
Off Street
Patio and porch features
Porch
Sewer
Cesspool
Syndicate to
Zillow/Trulia
Realtor.com
View
Water
Waterfront features
Creek
River Access
Monthly cost
Estimated monthly cost
$14,309/mo
Principal & interest
$10,618/mo
Mortgage insurance
$0/mo
Property taxes
$2,860/mo
Home insurance
$831/mo
HOA fees
$0/mo
Utilities
$0/mo
All calculations are estimates and provided by Unreal Estate, Inc. for informational purposes only. Actual amounts may vary.
Sale and tax history
Sales history
Date
Jul 6, 2023
Price
$1,600,000
Date
May 10, 2004
Price
$550,000
| Date | Price | |
|---|---|---|
| Jul 6, 2023 | $1,600,000 | |
| May 10, 2004 | $550,000 |
Seller fees & commissions
Home sale price
Outstanding mortgage
Selling with traditional agent | Selling with Unreal Estate agent | |
|---|---|---|
| Your total sale proceeds | $1,875,300 | +$59,850 $1,935,150 |
| Seller agent commission | $59,850 (3%)* | $0 (0%) |
| Buyer agent commission | $59,850 (3%)* | $59,850 (3%)* |
*Commissions are based on national averages and not intended to represent actual commissions of this property All calculations are estimates and provided by Unreal Estate, Inc. for informational purposes only. Actual amounts may vary.
Get $59,850 more selling your home with an Unreal Estate agent
Start free MLS listingUnreal Estate checked: Sep 10, 2024 at 1:33 p.m.
Data updated: Aug 1, 2024 at 7:16 p.m.
Properties near 315 Shore Drive
Updated January 2023: By using this website, you agree to our Terms of Service, and Privacy Policy.
Unreal Estate holds real estate brokerage licenses under the following names in multiple states and locations:
Unreal Estate LLC (f/k/a USRealty.com, LLP)
Unreal Estate LLC (f/k/a USRealty Brokerage Solutions, LLP)
Unreal Estate Brokerage LLC
Unreal Estate Inc. (f/k/a Abode Technologies, Inc. (dba USRealty.com))
Main Office Location: 991 Hwy 22, Ste. 200, Bridgewater, NJ 08807
California DRE #01527504
New York § 442-H Standard Operating Procedures
TREC: Info About Brokerage Services, Consumer Protection Notice
UNREAL ESTATE IS COMMITTED TO AND ABIDES BY THE FAIR HOUSING ACT AND EQUAL OPPORTUNITY ACT.
If you are using a screen reader, or having trouble reading this website, please call Unreal Estate Customer Support for help at 1-866-534-3726
Open Monday – Friday 9:00 – 5:00 EST with the exception of holidays.
*See Terms of Service for details.



































