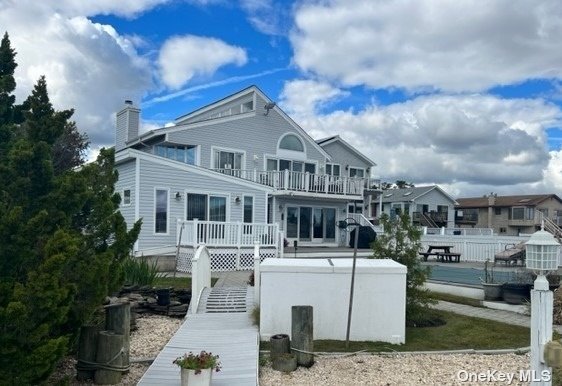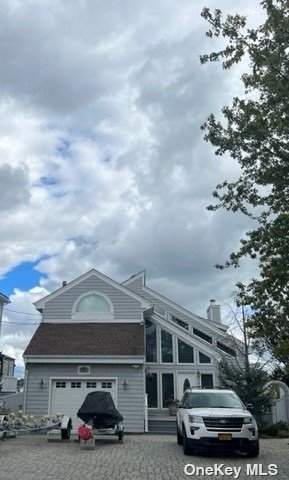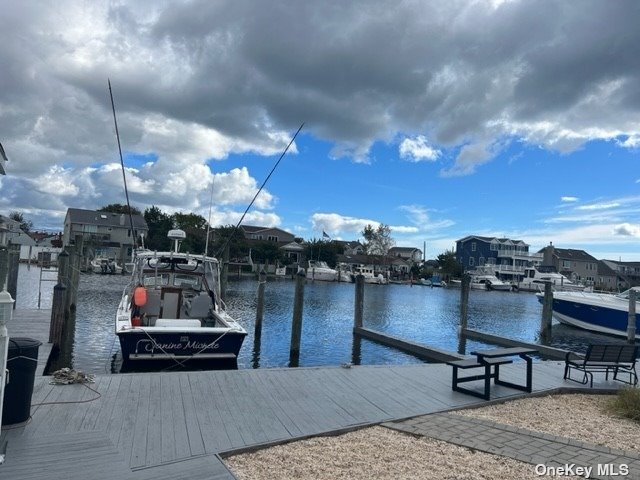Mary Ann Murphy · Call Murf Real Estate Co Inc
Overview
Monthly cost
Get pre-approved
Sales & tax history
Schools
Fees & commissions
Related
Intelligence reports
Save
Buy a houseat 738 Shore Walk, Lindenhurst, NY 11757
$1,299,000
$1,400,000 (-7.21%)
$0/mo
Get pre-approvedResidential
3,700 Sq. Ft.
13,603 Sq. Ft. lot
5 Bedrooms
4 Bathrooms
Days on market
3542672 MLS ID
Click to interact
Click the map to interact
Intelligence
About 738 Shore Walk house
Open houses
Sun, Jun 23, 3:00 AM - 5:00 AM
Property details
Appliances
Cooktop
Dishwasher
Dryer
Freezer
Microwave
Refrigerator
Oven
Washer
Basement
Crawl Space
Common walls
No Common Walls
Construction materials
Batts Insulation
Blown-In Insulation
Frame
Vinyl Siding
Cooling
Attic Fan
Ceiling Fan(s)
Central Air
Ductless
Exterior features
Balcony
Fencing
Fenced
Partial
Flooring
Hardwood
Heating
Natural Gas
Baseboard
Heat Pump
Interior features
Master Downstairs
Eat-in Kitchen
Entrance Foyer
Granite Counters
Pantry
Walk-In Closet(s)
Levels
Two
Lot features
Waterfront
Other structures
Shed(s)
Parking features
Garage Door Opener
Private
Attached
Driveway
Pool features
In Ground
Private
Security features
Security System
Sewer
Public Sewer
Syndicate to
Zillow/Trulia
Realtor.com
View
Panoramic
Water
Waterfront features
Creek
Waterfront
Window features
Insulated Windows
Monthly cost
Estimated monthly cost
$9,317/mo
Principal & interest
$6,914/mo
Mortgage insurance
$0/mo
Property taxes
$1,862/mo
Home insurance
$541/mo
HOA fees
$0/mo
Utilities
$0/mo
All calculations are estimates and provided by Unreal Estate, Inc. for informational purposes only. Actual amounts may vary.
Sale and tax history
Sales history
Date
Jan 31, 2006
Price
$810,000
| Date | Price | |
|---|---|---|
| Jan 31, 2006 | $810,000 |
Schools
This home is within the Lindenhurst Union Free School District.
Lindenhurst enrollment policy is not based solely on geography. Please check the school district website to see all schools serving this home.
Public schools
Seller fees & commissions
Home sale price
Outstanding mortgage
Selling with traditional agent | Selling with Unreal Estate agent | |
|---|---|---|
| Your total sale proceeds | $1,221,060 | +$38,970 $1,260,030 |
| Seller agent commission | $38,970 (3%)* | $0 (0%) |
| Buyer agent commission | $38,970 (3%)* | $38,970 (3%)* |
*Commissions are based on national averages and not intended to represent actual commissions of this property All calculations are estimates and provided by Unreal Estate, Inc. for informational purposes only. Actual amounts may vary.
Get $38,970 more selling your home with an Unreal Estate agent
Start free MLS listingUnreal Estate checked: Sep 10, 2024 at 1:33 p.m.
Data updated: Sep 4, 2024 at 4:42 p.m.
Properties near 738 Shore Walk
Updated January 2023: By using this website, you agree to our Terms of Service, and Privacy Policy.
Unreal Estate holds real estate brokerage licenses under the following names in multiple states and locations:
Unreal Estate LLC (f/k/a USRealty.com, LLP)
Unreal Estate LLC (f/k/a USRealty Brokerage Solutions, LLP)
Unreal Estate Brokerage LLC
Unreal Estate Inc. (f/k/a Abode Technologies, Inc. (dba USRealty.com))
Main Office Location: 991 Hwy 22, Ste. 200, Bridgewater, NJ 08807
California DRE #01527504
New York § 442-H Standard Operating Procedures
TREC: Info About Brokerage Services, Consumer Protection Notice
UNREAL ESTATE IS COMMITTED TO AND ABIDES BY THE FAIR HOUSING ACT AND EQUAL OPPORTUNITY ACT.
If you are using a screen reader, or having trouble reading this website, please call Unreal Estate Customer Support for help at 1-866-534-3726
Open Monday – Friday 9:00 – 5:00 EST with the exception of holidays.
*See Terms of Service for details.


