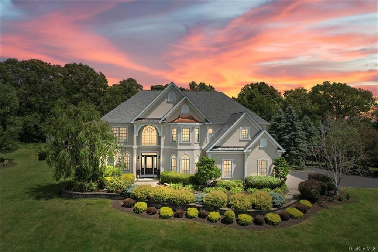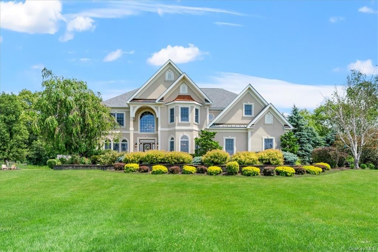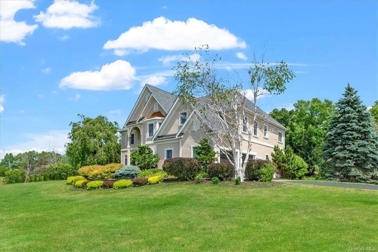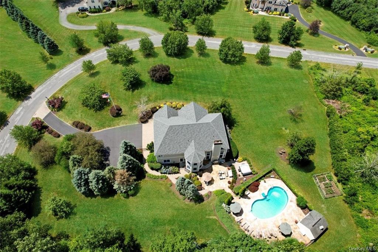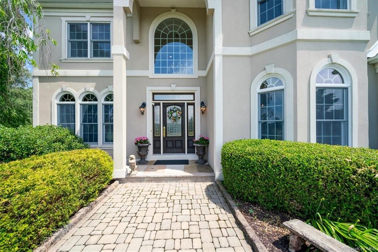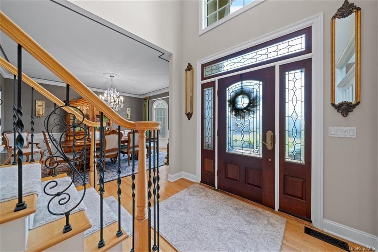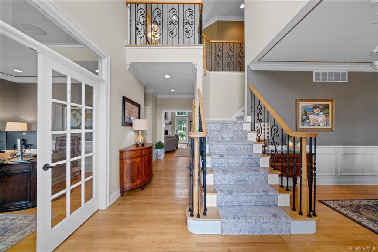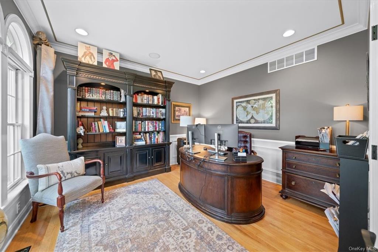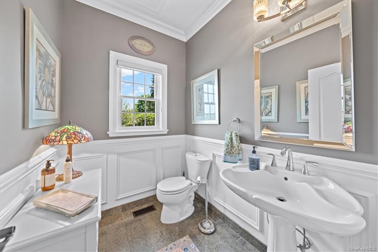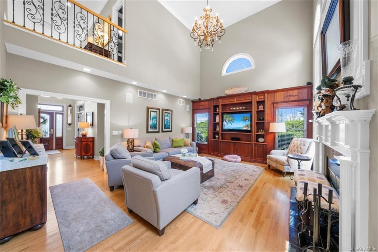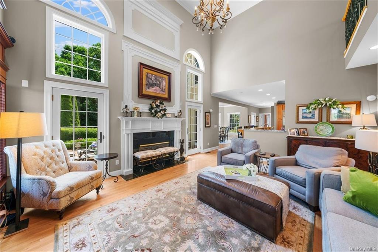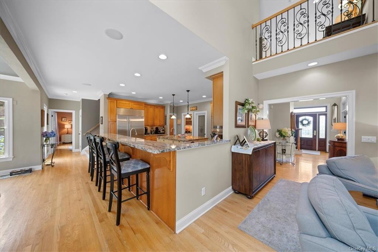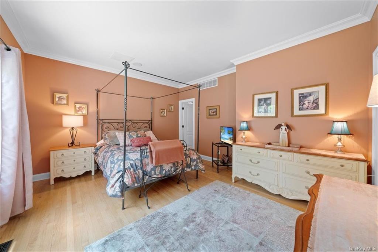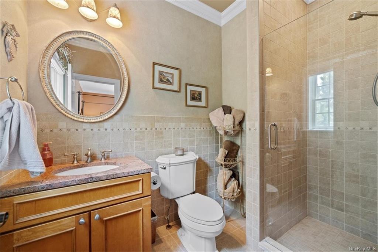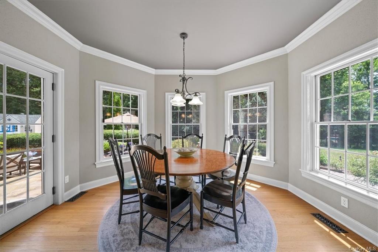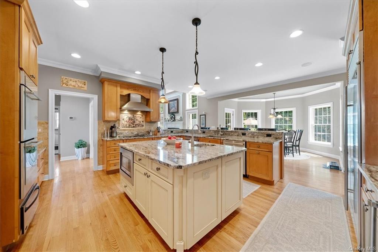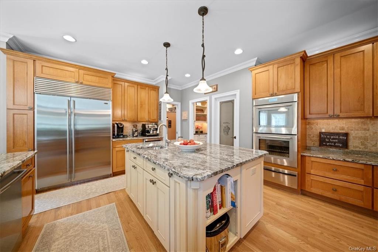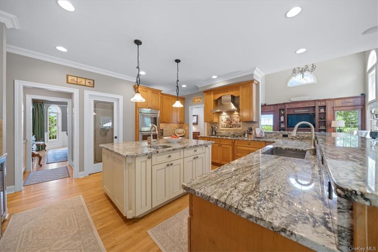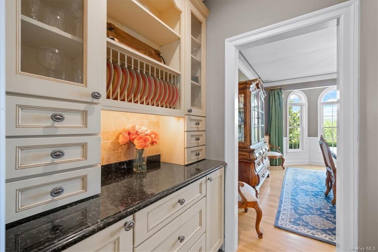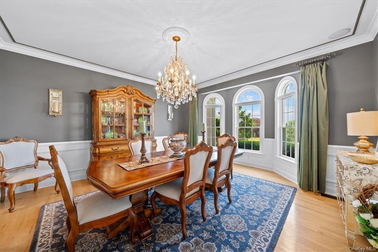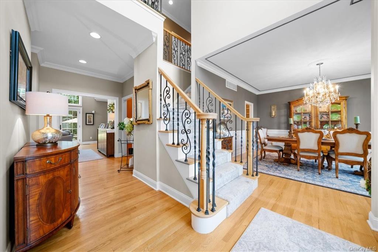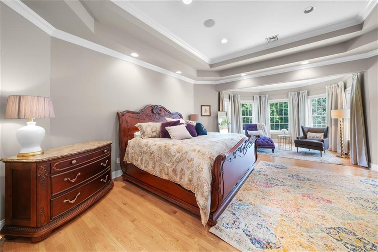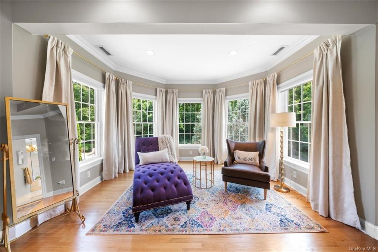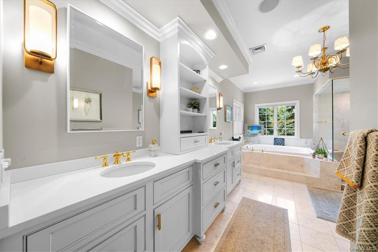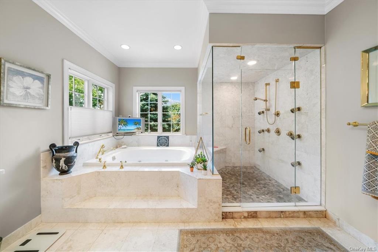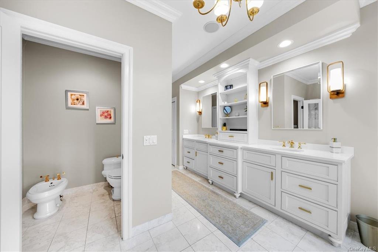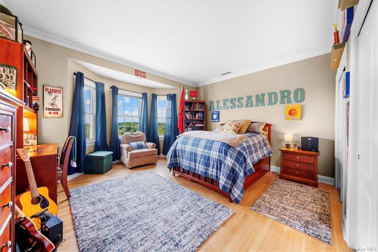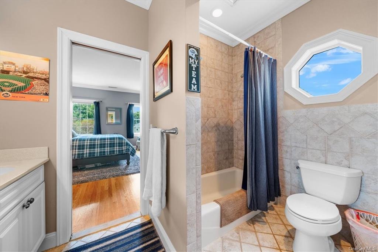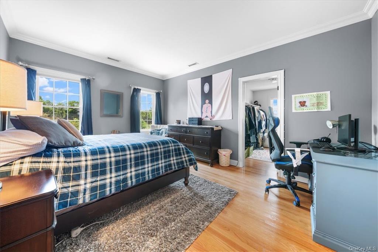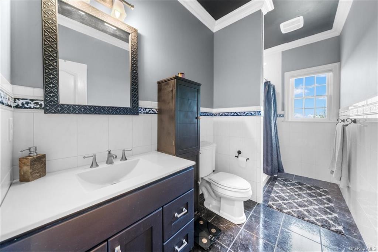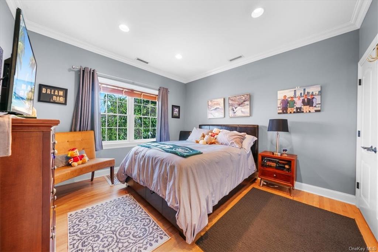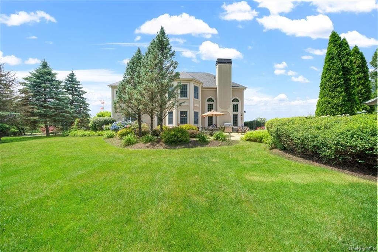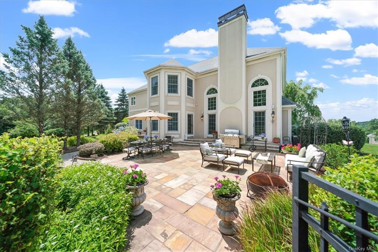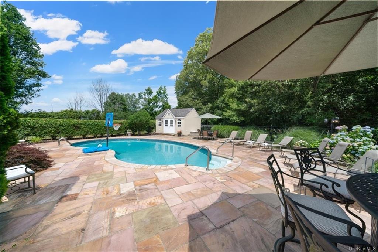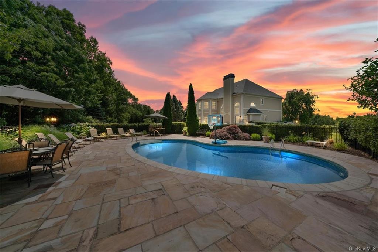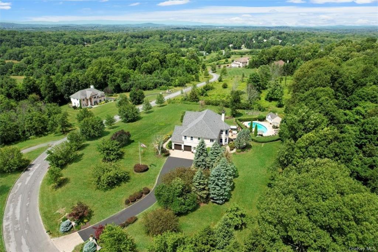Step into unparalleled luxury and sophistication with this exquisite mini estate in the coveted Town of Hamptonburgh. This Dorian Estates stunning Contemporary home spans 3,976sqft of spectacular living space, meticulously designed with 4 bedrooms, 4.5 bathrooms, and exceptional craftsmanship. The lower level adds an additional 1,800sqft offering flexible usage options to suit your lifestyle. Upon arrival, guests are greeted by a beautiful mahogany door that opens into a grand foyer with soaring ceilings and impressive staircase, setting the tone for the elegance and warmth that awaits inside. French doors provide access to a dedicated home office for productivity and focus. The expansive great room features a wood-burning fireplace, built-in cabinetry, and a 20' ceiling that creates an open and airy atmosphere, enhancing the sense of grandeur and spaciousness. The gourmet kitchen is a culinary masterpiece, complete with high-end appliances, double wall ovens with warming drawer, two dishwashers, wine cooler, custom cabinetry, a large island, peninsula with breakfast bar seating, dining area and a walk-in pantry. Butler's pantry transitions into the formal dining room offering the perfect ambiance for formal gatherings. Welcome your guests in style and comfort with the first-floor guest suite with full bath. This spacious and elegantly designed retreat offers the perfect blend of privacy and convenience, ideal for visitors or extended family stays. Experience convenience and functionality in the laundry/mud room, designed for seamless everyday living. Located with direct access to the garage, this space serves as a practical hub for household tasks and organization. For added convenience and practicality, the home also features a back staircase allowing for smooth and efficient movement throughout the home without compromising on style or elegance and a main floor powder room. The home boasts custom millwork, crown molding and rich hardwood floors throughout, pocket doors, and oversized windows that flood the home with natural light. Ascend upstairs where the opulent primary suite is a haven of luxury with double-tray ceiling, offering a spacious sitting area and a spa-inspired ensuite bathroom with a soaking tub, quartz double vanities, a walk-in shower, water closet with bidet, and a large wardrobe dressing room. Two additional bedrooms are generously sized with large closets and share a jack-and-jill bathroom. Main hallway bathroom and fourth bedroom complete this level. A special highlight of this home is the backyard, designed for resort-style living. Enjoy the stunning heated, in-ground saltwater pool surrounded by lush landscaping and mature trees that create a private oasis. The outdoor patio dining areas provide the perfect setting for entertaining or relaxing. Additional features of this home include stunning panoramic views and sunsets, custom exterior lighting, automatic irrigation drip system in flower beds, vegetable herb garden, 2-car garage, whole-house generator, security system, indoor and outdoor sound system, central vac, foyer chandelier with winch lift, full basement with bilco door, boiler and cac 2023, roof 2020, cabana/shed, new pool liner, driveway sealed 2024, invisible dog fence, basketball hoop, playset, and so much more! Minutes to Metro North Campbell Hall train station to NJ and NYC, Stewart Int'l Airport, major highways, shopping and all the recreational amenities of the Hudson Valley. 55 minutes to GWB. Schedule your private tour today and explore all that this exceptional property has to offer. *** Be sure to click on the Virtual Tour Link for additional photos, floor plans, and iTour Guide!***
Step into unparalleled luxury and sophistication with this exquisite mini estate in the coveted Town of Hamptonburgh. This Dorian Estates stunning Contemporary home spans 3,976sqft of spectacular living space, meticulously designed with 4 bedrooms, 4.5 bathrooms, and exceptional craftsmanship. The lower level adds an additional 1,800sqft offering flexible usage options to suit your lifestyle. Upon arrival, guests are greeted by a beautiful mahogany door that opens into a grand foyer with soaring ceilings and impressive staircase, setting the tone for the elegance and warmth that awaits inside. French doors provide access to a dedicated home office for productivity and focus. The expansive great room features a wood-burning fireplace, built-in cabinetry, and a 20' ceiling that creates an open and airy atmosphere, enhancing the sense of grandeur and spaciousness. The gourmet kitchen is a culinary masterpiece, complete with high-end appliances, double wall ovens with warming drawer, two dishwashers, wine cooler, custom cabinetry, a large island, peninsula with breakfast bar seating, dining area and a walk-in pantry. Butler's pantry transitions into the formal dining room offering the perfect ambiance for formal gatherings. Welcome your guests in style and comfort with the first-floor guest suite with full bath. This spacious and elegantly designed retreat offers the perfect blend of privacy and convenience, ideal for visitors or extended family stays. Experience convenience and functionality in the laundry/mud room, designed for seamless everyday living. Located with direct access to the garage, this space serves as a practical hub for household tasks and organization. For added convenience and practicality, the home also features a back staircase allowing for smooth and efficient movement throughout the home without compromising on style or elegance and a main floor powder room. The home boasts custom millwork, crown molding and rich hardwood floors throughout, pocket doors, and oversized windows that flood the home with natural light. Ascend upstairs where the opulent primary suite is a haven of luxury with double-tray ceiling, offering a spacious sitting area and a spa-inspired ensuite bathroom with a soaking tub, quartz double vanities, a walk-in shower, water closet with bidet, and a large wardrobe dressing room. Two additional bedrooms are generously sized with large closets and share a jack-and-jill bathroom. Main hallway bathroom and fourth bedroom complete this level. A special highlight of this home is the backyard, designed for resort-style living. Enjoy the stunning heated, in-ground saltwater pool surrounded by lush landscaping and mature trees that create a private oasis. The outdoor patio dining areas provide the perfect setting for entertaining or relaxing. Additional features of this home include stunning panoramic views and sunsets, custom exterior lighting, automatic irrigation drip system in flower beds, vegetable herb garden, 2-car garage, whole-house generator, security system, indoor and outdoor sound system, central vac, foyer chandelier with winch lift, full basement with bilco door, boiler and cac 2023, roof 2020, cabana/shed, new pool liner, driveway sealed 2024, invisible dog fence, basketball hoop, playset, and so much more! Minutes to Metro North Campbell Hall train station to NJ and NYC, Stewart Int'l Airport, major highways, shopping and all the recreational amenities of the Hudson Valley. 55 minutes to GWB. Schedule your private tour today and explore all that this exceptional property has to offer. *** Be sure to click on the Virtual Tour Link for additional photos, floor plans, and iTour Guide!***
