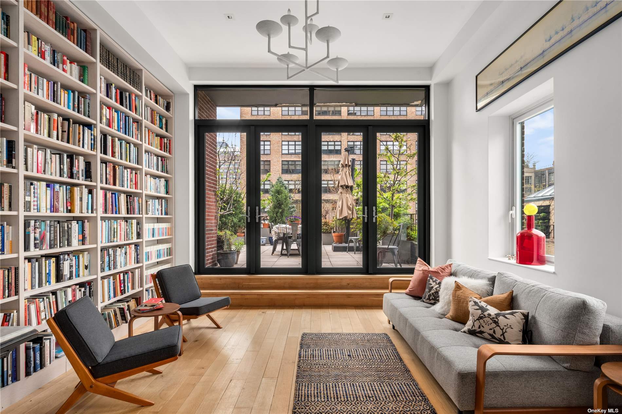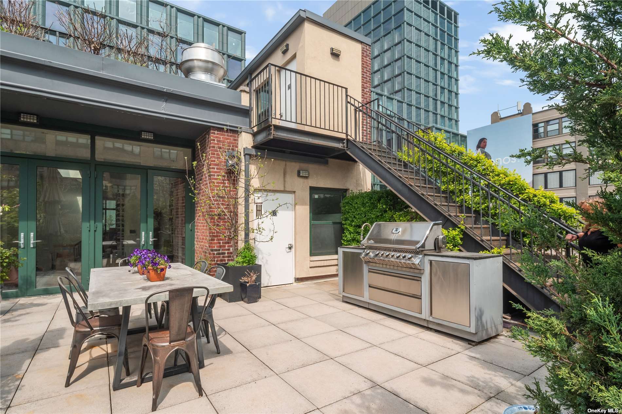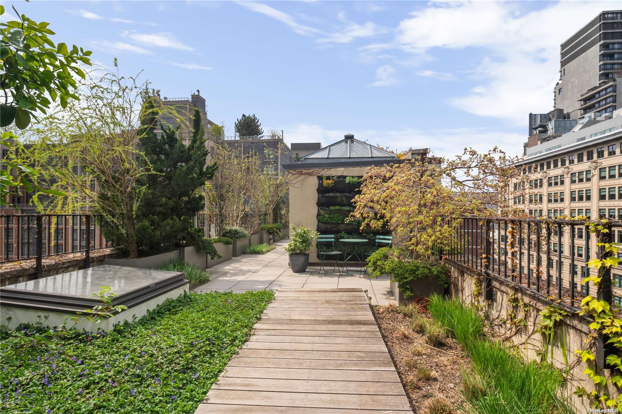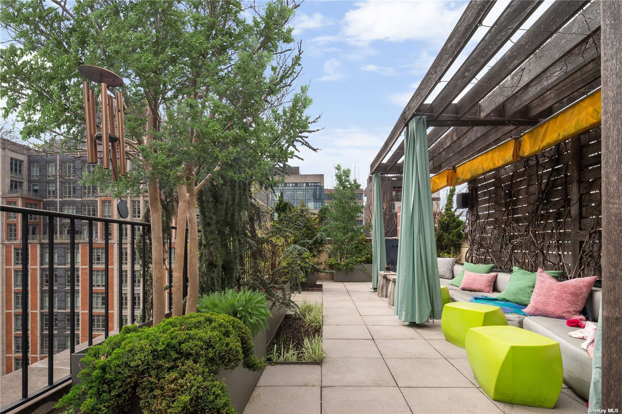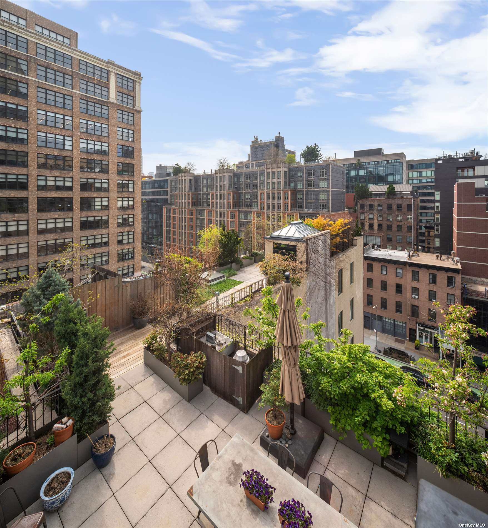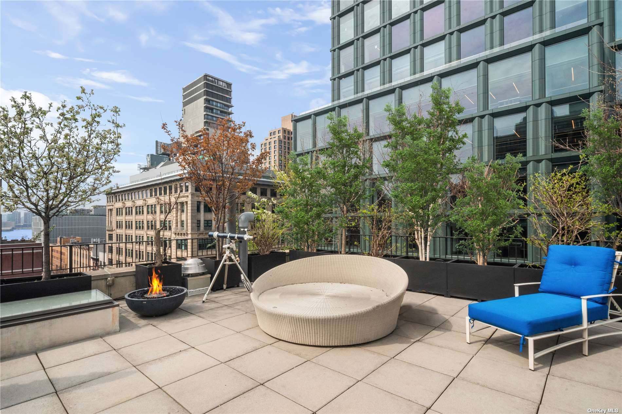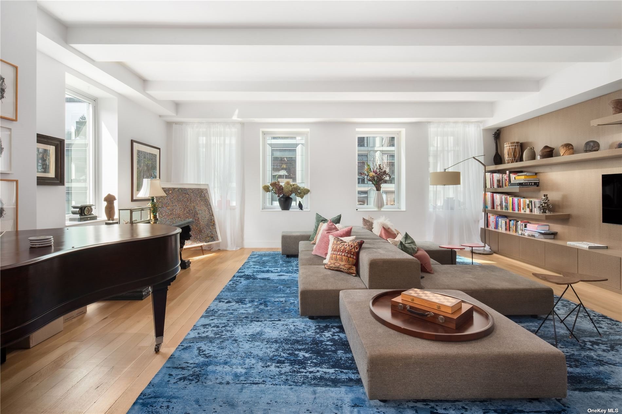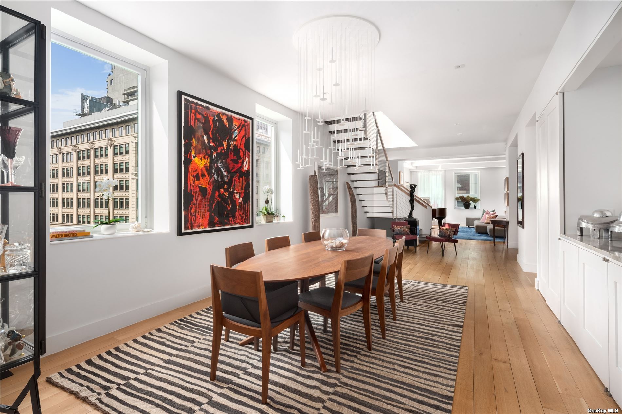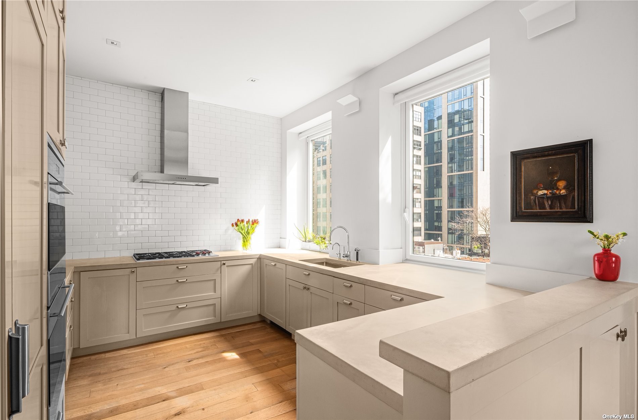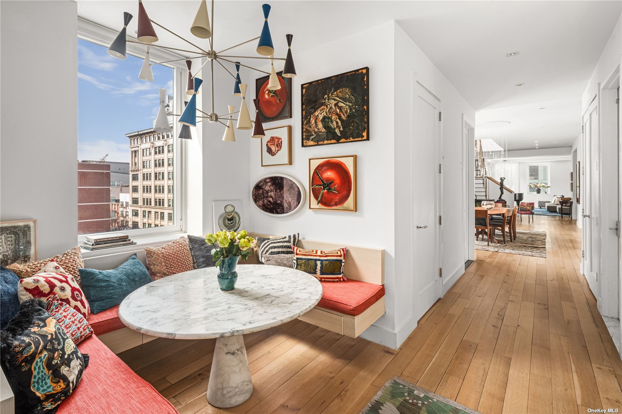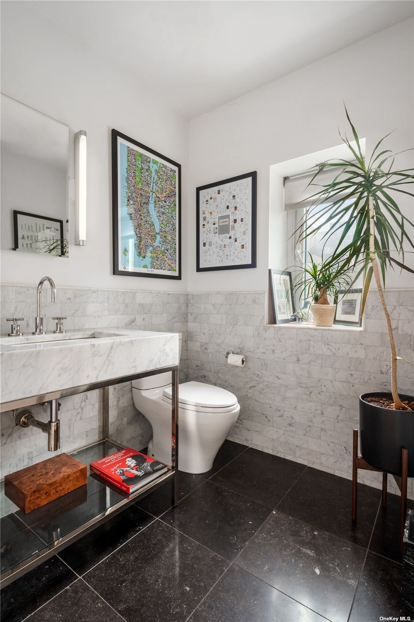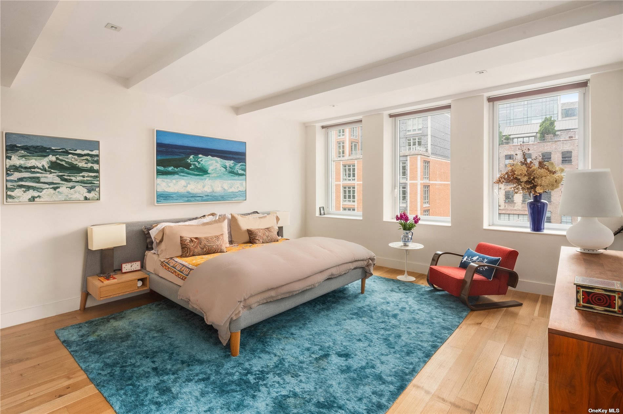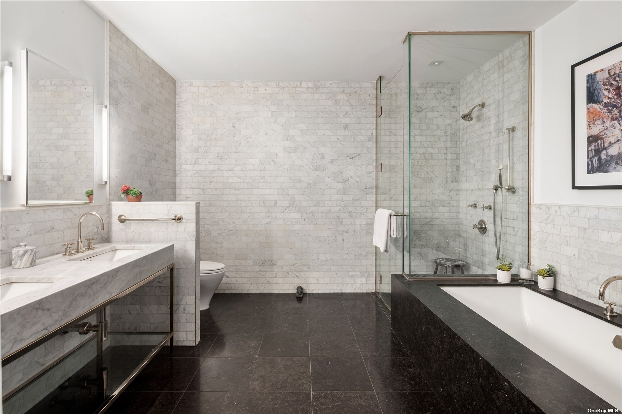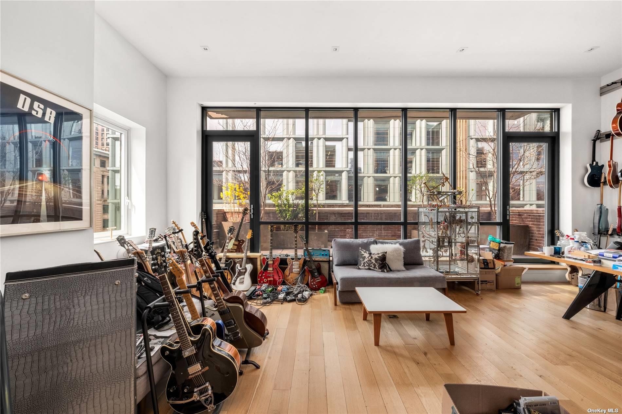Welcome to this absolutely stunning 286 Spring Street Penthouse at Hudson Square, anchored at the crossroad of the new Disney and Google Headquarters! From the moment you step into the Great Room flooded with northern light, to the meticulously designed D'Apostrophe kitchen, and onward to the private sanctuary suite with its luxurious marble bath, every detail exudes elegance and sophistication. This sun filled 4 bedroom - 4-1/2 bath duplex Penthouse in a converted Hudson Square Industrial loft features 4729 square feet of indoor space and a two-tiered, 3448 square foot landscape private roof deck above. The Penthouse is shaped like an "L", the result of a meshing of two loft buildings joined at a right angle. This allows a natural separation of the entertaining and living areas of the apartment from the more private sleeping wing which offers a perfect balance of privacy and openness. The addition of a floating metal staircase leading to the upper level, with its fourth bedroom and study/library, creates a sense of spaciousness and versatility. A privately keyed elevator welcomes you into the middle of a 56' long x 24-1/2' wide great room that lets in northern light through a series of over-sized tilt and turn picture windows with deep sills. To the left off the elevator, is the professional-grade D'Apostrophe kitchen with its white subway tile walls, stone countertops, Wolf five-burner stove with a vented hood, Sub-zero refrigerator, Liebherr wine cooler, and Miele dishwasher. The kitchen area features a walk-in pantry with its own fridge and freezer. The twin picture windows above the counter allow sensational and sun filled urban views of the historic neighborhood that surrounds the building. Pass through an industrial steel paned glass door into the base of the "L" and you are in the bedroom wing with 3 en-suite bedrooms. At the opposite wing of the residence, is the grand, over 700 square foot, private sanctuary suite that features a massive walk-in closet with custom built-ins and en-suite marble bath with both a Zuma deep soaking tub and glassed free standing shower, Italian Carrara marble Tiled walls. The laundry room is in this section of the Penthouse. A floating metal staircase leads you to the Upper Level of the apartment to its large 4th bedroom and a study/library, which leads you out to perhaps the most breathtaking feature of this penthouse: its expansive private roof deck. With both lower and upper levels landscaped to perfection and offering panoramic views of the historic neighborhood, it is truly a sanctuary in the heart of the city. The lower level of the roof deck is landscaped and features a seating area, kitchenette grille, cabana and stone tile floor. A set of stairs leads you from here up to the landscaped upper level of the roof deck. All in all, this outdoor space is a romantic movie set where you can imagine a camera pulling away to take in fabulous views of this wonderful neighborhood. The Penthouse has been customized by world famous design firm D'Apostrophe. It features high ceilings, a high- performance multi-zone cooling and heating system, a laundry room with storage and large capacity side-by-side washer and a vented dryer, tons of custom closets and pantries, tilt and turn windows with high rating for acoustics and top-of-the-line appliances. The inclusion of original Walter Gropius hardware adds a touch of history and character to the modern design. Located in the Hudson Square neighborhood, this Boutique Condominium at 286 Spring Street features 5 floor through apartments a part-time doorman, Siedle video intercom, private storage and a secure package room. It is nested just to the West of SOHO, north of Tribeca and south of the West Village. The Hudson River Greenway is just a few blocks away, as are several restaurants, and cultural institutions like SOHO Playhouse, 92Y Tribeca and the City Winery. The area is served by the C, E and 1 subway lines. With its blend of sophistica
Welcome to this absolutely stunning 286 Spring Street Penthouse at Hudson Square, anchored at the crossroad of the new Disney and Google Headquarters! From the moment you step into the Great Room flooded with northern light, to the meticulously designed D'Apostrophe kitchen, and onward to the private sanctuary suite with its luxurious marble bath, every detail exudes elegance and sophistication. This sun filled 4 bedroom - 4-1/2 bath duplex Penthouse in a converted Hudson Square Industrial loft features 4729 square feet of indoor space and a two-tiered, 3448 square foot landscape private roof deck above. The Penthouse is shaped like an "L", the result of a meshing of two loft buildings joined at a right angle. This allows a natural separation of the entertaining and living areas of the apartment from the more private sleeping wing which offers a perfect balance of privacy and openness. The addition of a floating metal staircase leading to the upper level, with its fourth bedroom and study/library, creates a sense of spaciousness and versatility. A privately keyed elevator welcomes you into the middle of a 56' long x 24-1/2' wide great room that lets in northern light through a series of over-sized tilt and turn picture windows with deep sills. To the left off the elevator, is the professional-grade D'Apostrophe kitchen with its white subway tile walls, stone countertops, Wolf five-burner stove with a vented hood, Sub-zero refrigerator, Liebherr wine cooler, and Miele dishwasher. The kitchen area features a walk-in pantry with its own fridge and freezer. The twin picture windows above the counter allow sensational and sun filled urban views of the historic neighborhood that surrounds the building. Pass through an industrial steel paned glass door into the base of the "L" and you are in the bedroom wing with 3 en-suite bedrooms. At the opposite wing of the residence, is the grand, over 700 square foot, private sanctuary suite that features a massive walk-in closet with custom built-ins and en-suite marble bath with both a Zuma deep soaking tub and glassed free standing shower, Italian Carrara marble Tiled walls. The laundry room is in this section of the Penthouse. A floating metal staircase leads you to the Upper Level of the apartment to its large 4th bedroom and a study/library, which leads you out to perhaps the most breathtaking feature of this penthouse: its expansive private roof deck. With both lower and upper levels landscaped to perfection and offering panoramic views of the historic neighborhood, it is truly a sanctuary in the heart of the city. The lower level of the roof deck is landscaped and features a seating area, kitchenette grille, cabana and stone tile floor. A set of stairs leads you from here up to the landscaped upper level of the roof deck. All in all, this outdoor space is a romantic movie set where you can imagine a camera pulling away to take in fabulous views of this wonderful neighborhood. The Penthouse has been customized by world famous design firm D'Apostrophe. It features high ceilings, a high- performance multi-zone cooling and heating system, a laundry room with storage and large capacity side-by-side washer and a vented dryer, tons of custom closets and pantries, tilt and turn windows with high rating for acoustics and top-of-the-line appliances. The inclusion of original Walter Gropius hardware adds a touch of history and character to the modern design. Located in the Hudson Square neighborhood, this Boutique Condominium at 286 Spring Street features 5 floor through apartments a part-time doorman, Siedle video intercom, private storage and a secure package room. It is nested just to the West of SOHO, north of Tribeca and south of the West Village. The Hudson River Greenway is just a few blocks away, as are several restaurants, and cultural institutions like SOHO Playhouse, 92Y Tribeca and the City Winery. The area is served by the C, E and 1 subway lines. With its blend of sophistica
