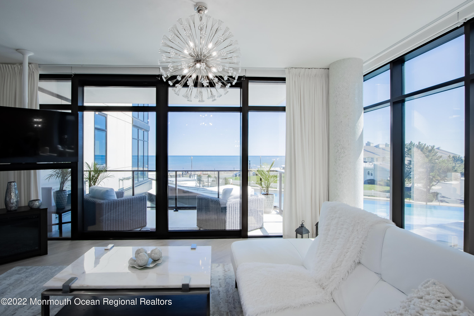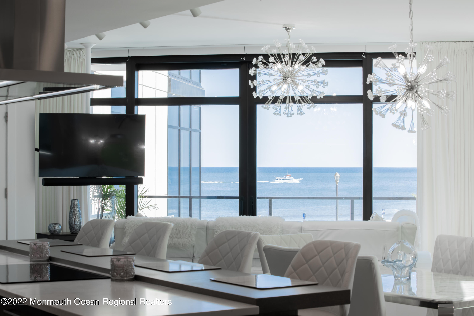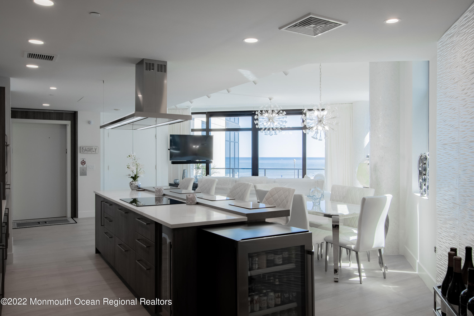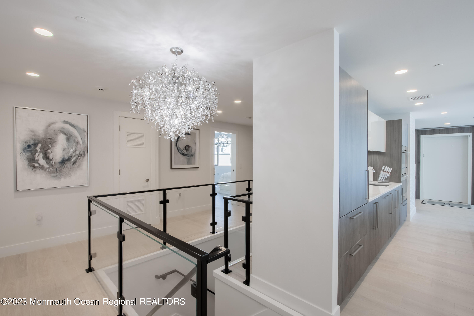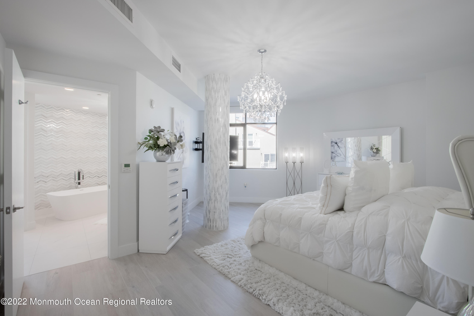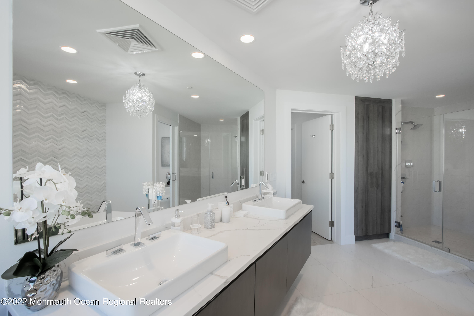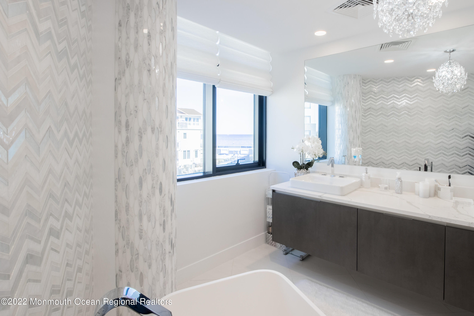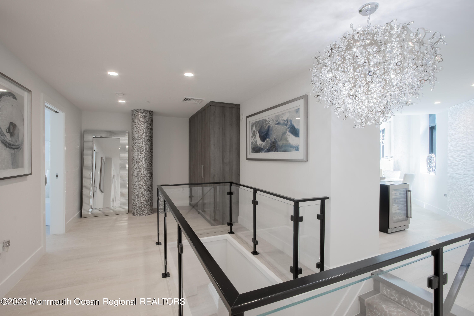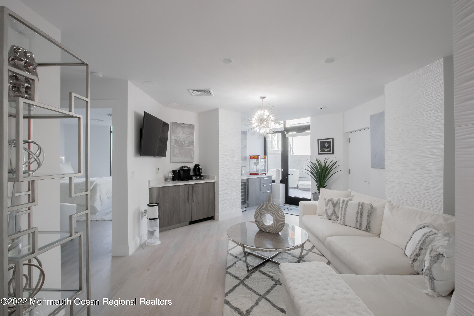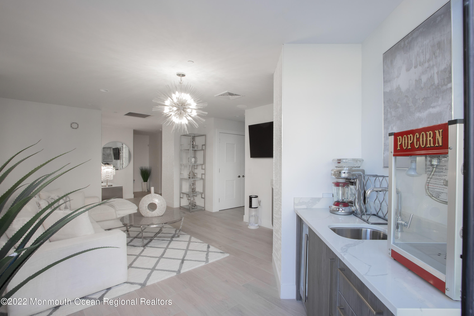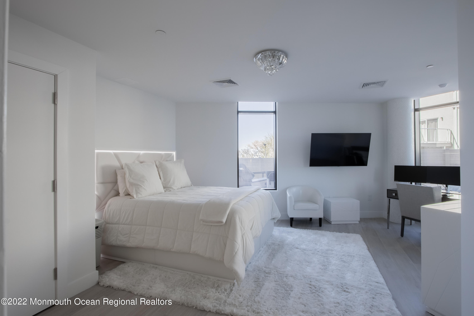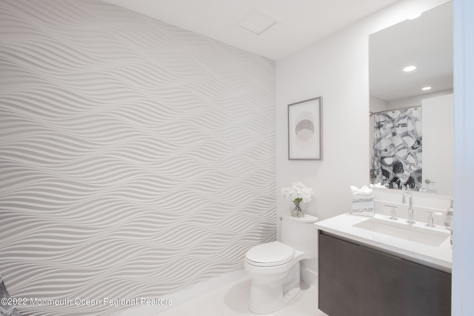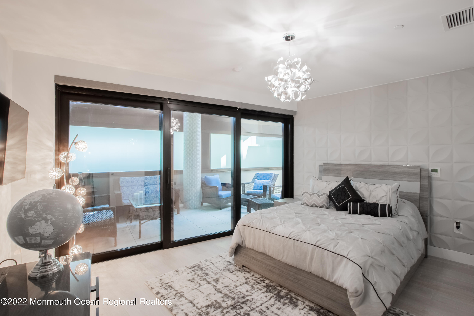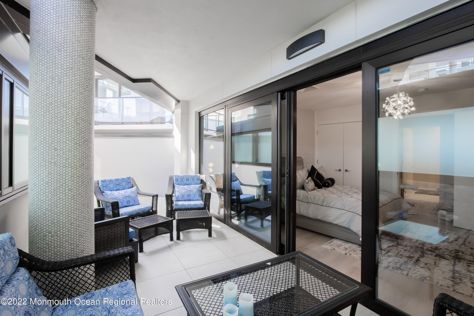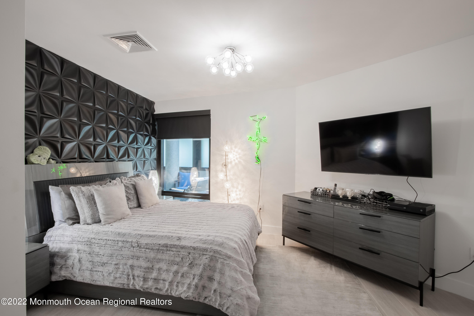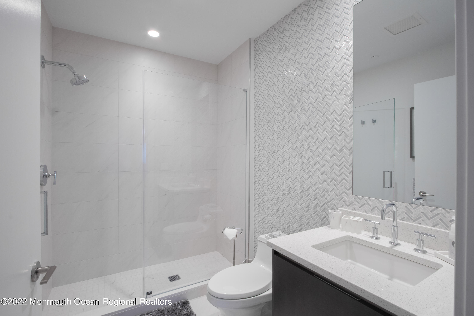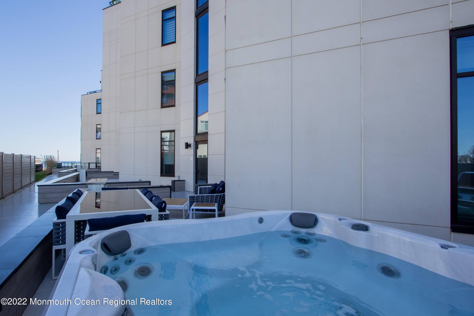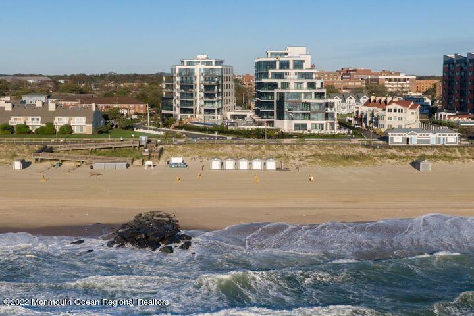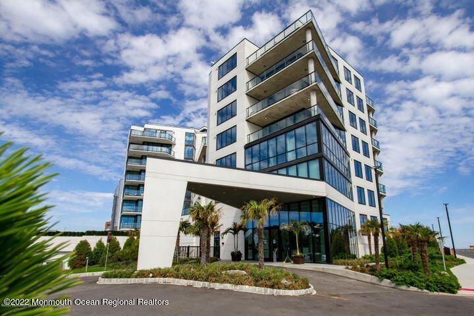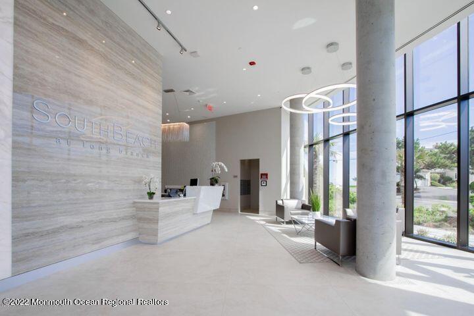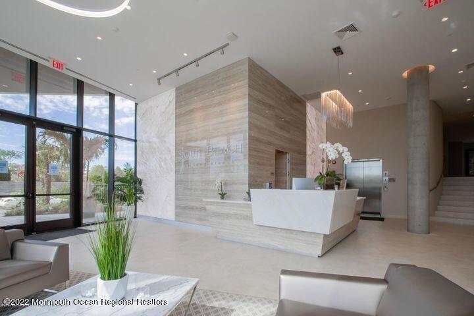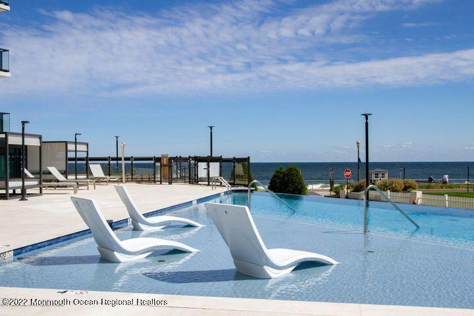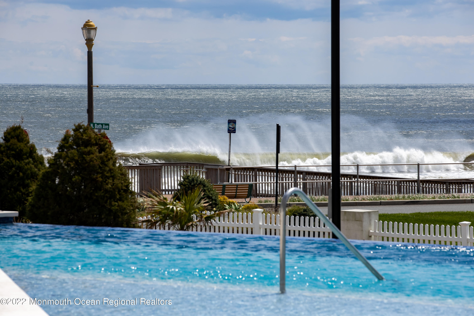Deborah L James · Heritage House Sotheby's International Realty
Overview
Monthly cost
Get pre-approved
Sales & tax history
Schools
Fees & commissions
Related
Intelligence reports
Save
Buy a condoat 350 Ocean Avenue 205, Long Branch, NJ 07740
$3,950,000
$0/mo
Get pre-approvedResidential
3,309 Sq. Ft.
4 Bedrooms
5 Bathrooms
328 Days on market
22412683 MLS ID
Click to interact
Click the map to interact
Intelligence
About 350 Ocean Avenue 205 condo
Property details
Appliances
Double Oven
Cooktop
Association amenities
Pool
Basement
None
Cooling
Multi Units
Central Air
Exterior features
Barbecue
Balcony
Lighting
Flooring
Tile
Heating
Electric
Interior features
Elevator
Wet Bar
Lot features
Waterfront
Parking features
Underground
Patio and porch features
Patio
Pets allowed
Dogs OK
Pool features
In Ground
Salt Water
Security features
Security System
Sewer
Public Sewer
View
Ocean
Window features
Window Coverings
Monthly cost
Estimated monthly cost
$30,866/mo
Principal & interest
$21,024/mo
Mortgage insurance
$0/mo
Property taxes
$8,196/mo
Home insurance
$1,646/mo
HOA fees
$0/mo
Utilities
$0/mo
All calculations are estimates and provided by Unreal Estate, Inc. for informational purposes only. Actual amounts may vary.
Sale and tax history
Sales history
Date
Dec 10, 2021
Price
$2,895,000
| Date | Price | |
|---|---|---|
| Dec 10, 2021 | $2,895,000 |
Schools
West Long Branch enrollment policy is not based solely on geography. Please check the school district website to see all schools serving this home.
Private schools
Seller fees & commissions
Home sale price
Outstanding mortgage
Selling with traditional agent | Selling with Unreal Estate agent | |
|---|---|---|
| Your total sale proceeds | $3,713,000 | +$118,500 $3,831,500 |
| Seller agent commission | $118,500 (3%)* | $0 (0%) |
| Buyer agent commission | $118,500 (3%)* | $118,500 (3%)* |
*Commissions are based on national averages and not intended to represent actual commissions of this property All calculations are estimates and provided by Unreal Estate, Inc. for informational purposes only. Actual amounts may vary.
Get $118,500 more selling your home with an Unreal Estate agent
Start free MLS listingUnreal Estate checked: Sep 10, 2024 at 1:32 p.m.
Data updated: May 14, 2024 at 3:03 p.m.
Properties near 350 Ocean Avenue 205
Updated January 2023: By using this website, you agree to our Terms of Service, and Privacy Policy.
Unreal Estate holds real estate brokerage licenses under the following names in multiple states and locations:
Unreal Estate LLC (f/k/a USRealty.com, LLP)
Unreal Estate LLC (f/k/a USRealty Brokerage Solutions, LLP)
Unreal Estate Brokerage LLC
Unreal Estate Inc. (f/k/a Abode Technologies, Inc. (dba USRealty.com))
Main Office Location: 991 Hwy 22, Ste. 200, Bridgewater, NJ 08807
California DRE #01527504
New York § 442-H Standard Operating Procedures
TREC: Info About Brokerage Services, Consumer Protection Notice
UNREAL ESTATE IS COMMITTED TO AND ABIDES BY THE FAIR HOUSING ACT AND EQUAL OPPORTUNITY ACT.
If you are using a screen reader, or having trouble reading this website, please call Unreal Estate Customer Support for help at 1-866-534-3726
Open Monday – Friday 9:00 – 5:00 EST with the exception of holidays.
*See Terms of Service for details.
