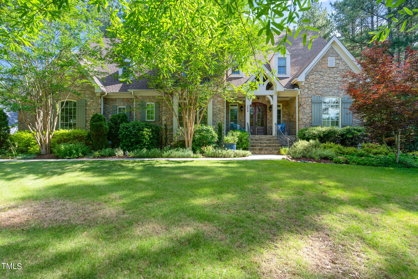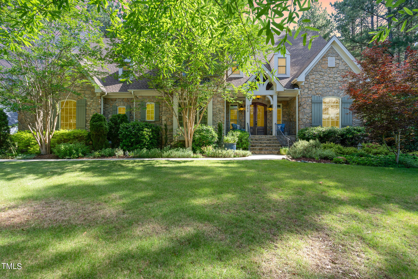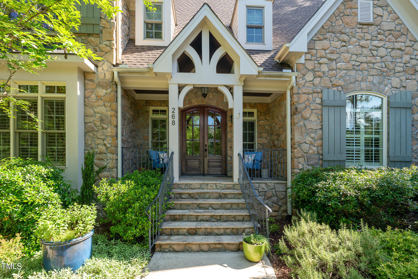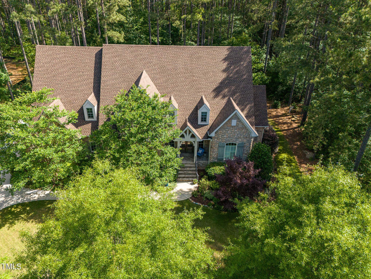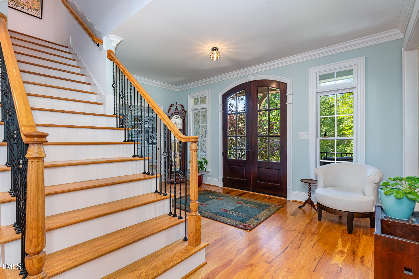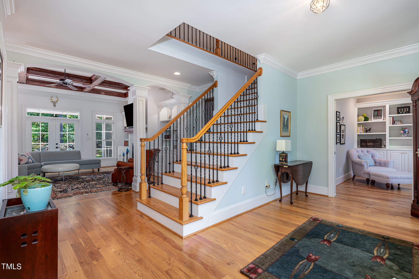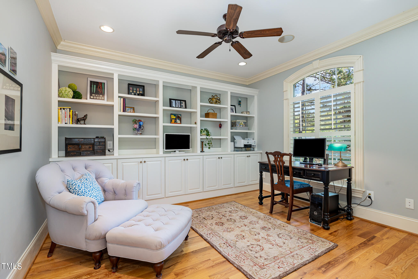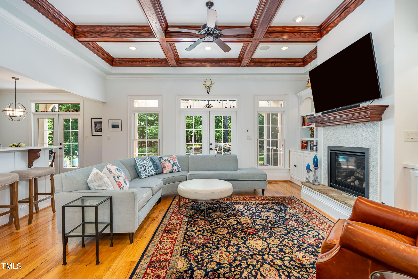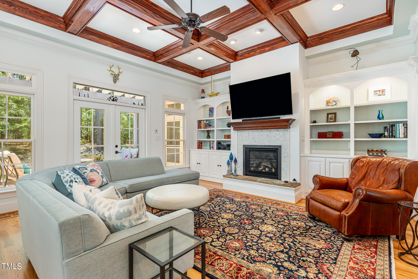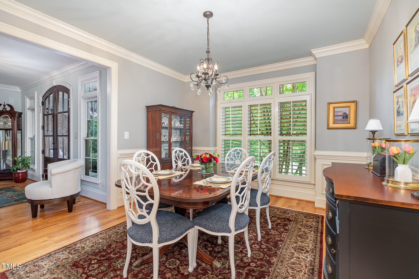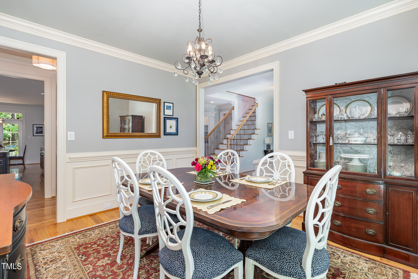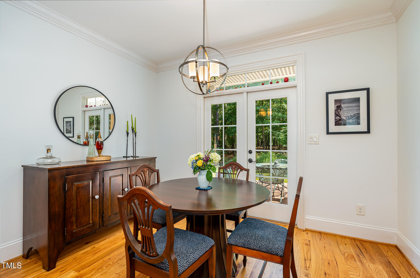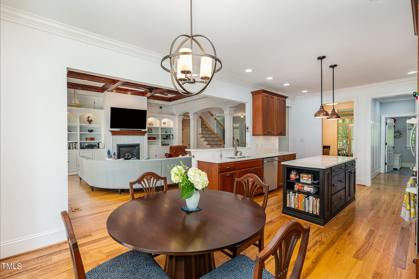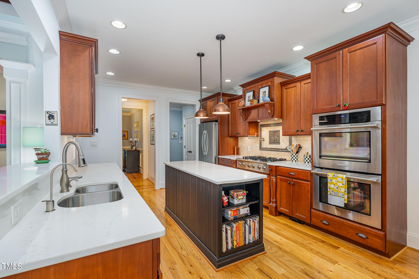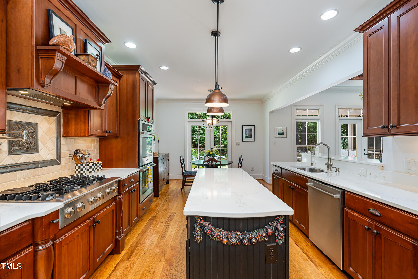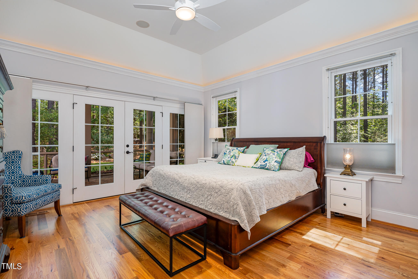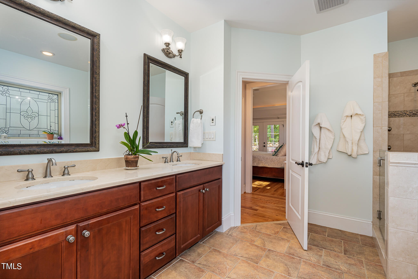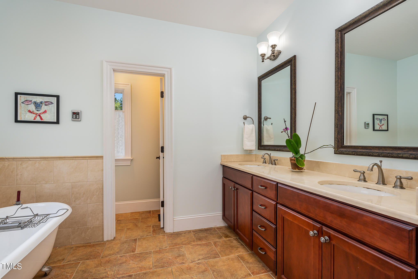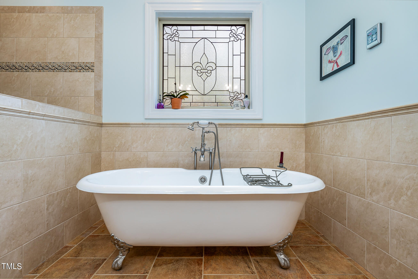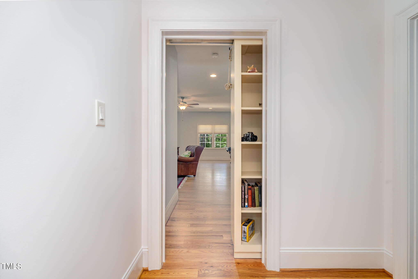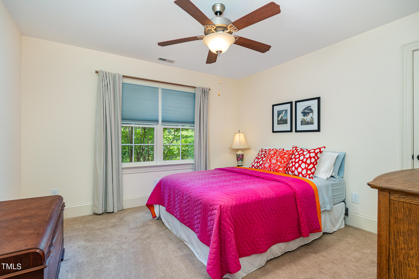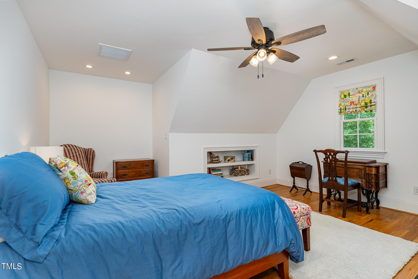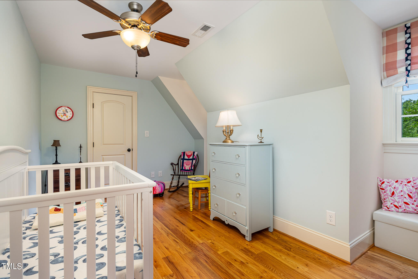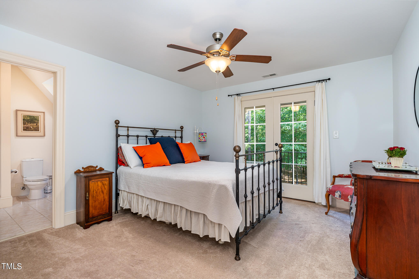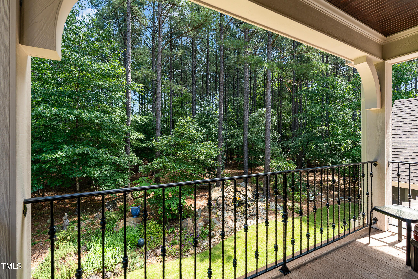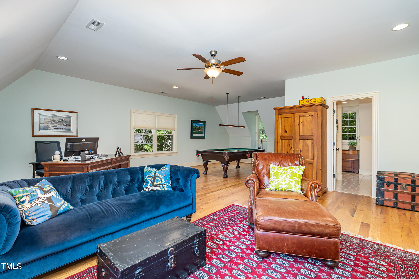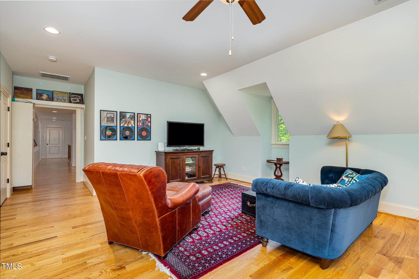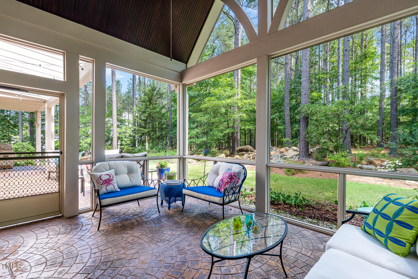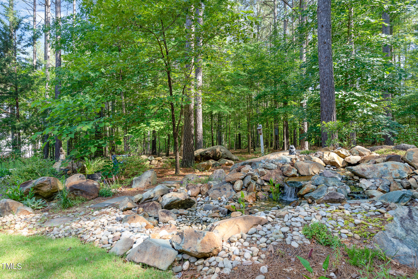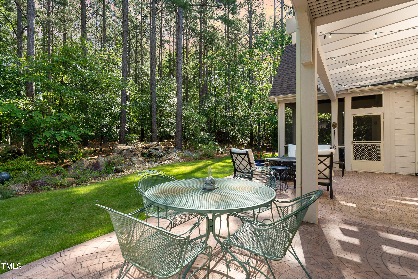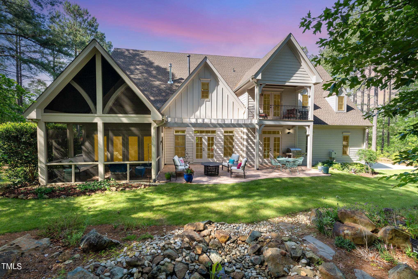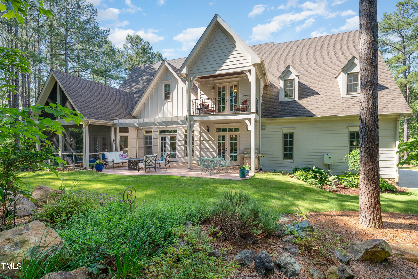Overview
Monthly cost
Get pre-approved
Sales & tax history
Schools
Fees & commissions
Related
Intelligence reports
Save
Buy a houseat 268 Colonial Ridge Drive, Pittsboro, NC 27312
$999,000
$0/mo
Get pre-approvedResidential
4,081 Sq. Ft.
0.98 Acres lot
5 Bedrooms
4 Bathrooms
106 Days on market
10031045 MLS ID
Click to interact
Click the map to interact
About 268 Colonial Ridge Drive house
Open houses
Sat, Jun 8, 5:00 AM - 7:00 AM
Sat, Jun 15, 3:00 AM - 5:00 AM
Sun, Jun 23, 5:00 AM - 7:00 AM
Sun, Jun 16, 5:00 AM - 8:00 AM
Sun, Jun 9, 6:00 AM - 8:00 AM
Sun, Jul 14, 5:00 AM - 8:00 AM
Sun, Aug 11, 5:00 AM - 7:00 AM
Sat, Aug 17, 5:00 AM - 7:00 AM
Property details
Appliances
Dishwasher
Refrigerator
Stainless Steel Appliance(s)
Water Purifier
Water Softener Owned
Community features
Pool
Gated
Construction materials
Masonite
Stone
Cooling
Ceiling Fan(s)
Central Air
ENERGY STAR Qualified Equipment
Gas
Current financing
Conventional
Exterior features
Balcony
Garden
Flooring
Carpet
Hardwood
Tile
Foundation details
Block
Heating
Natural Gas
Zoned
Interior features
Bar
Built-in Features
Ceiling Fan(s)
Central Vacuum
Coffered Ceiling(s)
Eat-in Kitchen
Entrance Foyer
Kitchen Island
Master Downstairs
Laundry features
Main Level
Levels
One and One Half
Lot features
Cleared
Parking features
Paved
Attached
Patio and porch features
Screened
Pool features
Community
Possession
Negotiable
Road frontage type
Private Road
Road responsibility
Private Maintained Road
Road Maintenance Agreement
Road surface type
Paved
Roof
Shingle
Sewer
Public Sewer
Special listing conditions
Standard
Vegetation
Cleared
Grassed
Partially Wooded
Monthly cost
Estimated monthly cost
$6,433/mo
Principal & interest
$5,317/mo
Mortgage insurance
$0/mo
Property taxes
$699/mo
Home insurance
$416/mo
HOA fees
$0/mo
Utilities
$0/mo
All calculations are estimates and provided for informational purposes only. Actual amounts may vary.
Sale and tax history
Sales history
Date
Oct 16, 2007
Price
$141,000
| Date | Price | |
|---|---|---|
| Oct 16, 2007 | $141,000 |
Schools
This home is within the Chatham County Schools.
Pittsboro enrollment policy is not based solely on geography. Please check the school district website to see all schools serving this home.
Public schools
Seller fees & commissions
Home sale price
Outstanding mortgage
Selling with traditional agent | Selling with Unreal Estate agent | |
|---|---|---|
| Your total sale proceeds | $939,060 | +$29,970 $969,030 |
| Seller agent commission | $29,970 (3%)* | $0 (0%) |
| Buyer agent commission | $29,970 (3%)* | $29,970 (3%)* |
*Commissions are based on national averages and not intended to represent actual commissions of this property
Get $29,970 more selling your home with an Unreal Estate agent
Start free MLS listingUnreal Estate checked: Sep 6, 2024 at 6:37 p.m.
Data updated: Aug 27, 2024 at 3:33 p.m.
Properties near 268 Colonial Ridge Drive
Updated January 2023: By using this website, you agree to our Terms of Service, and Privacy Policy.
Unreal Estate holds real estate brokerage licenses under the following names in multiple states and locations:
Unreal Estate LLC (f/k/a USRealty.com, LLP)
Unreal Estate LLC (f/k/a USRealty Brokerage Solutions, LLP)
Unreal Estate Brokerage LLC
Unreal Estate Inc. (f/k/a Abode Technologies, Inc. (dba USRealty.com))
Main Office Location: 991 Hwy 22, Ste. 200, Bridgewater, NJ 08807
California DRE #01527504
New York § 442-H Standard Operating Procedures
TREC: Info About Brokerage Services, Consumer Protection Notice
UNREAL ESTATE IS COMMITTED TO AND ABIDES BY THE FAIR HOUSING ACT AND EQUAL OPPORTUNITY ACT.
If you are using a screen reader, or having trouble reading this website, please call Unreal Estate Customer Support for help at 1-866-534-3726
Open Monday – Friday 9:00 – 5:00 EST with the exception of holidays.
*See Terms of Service for details.
