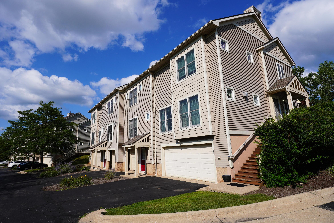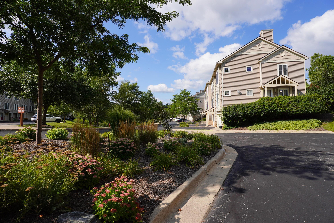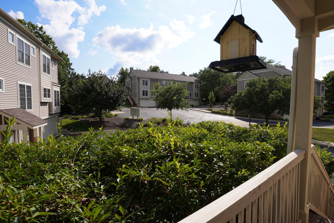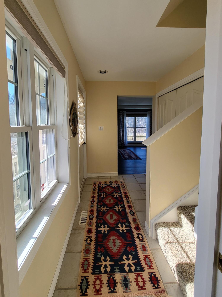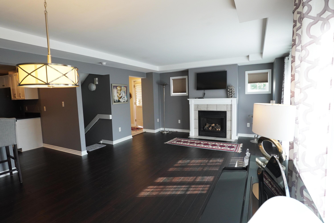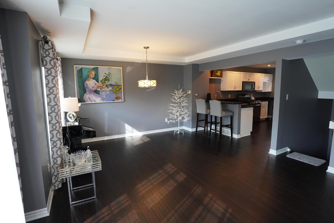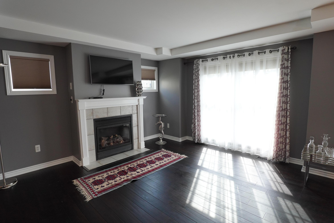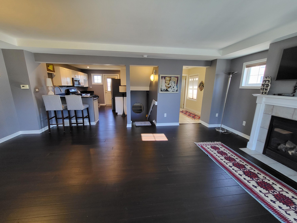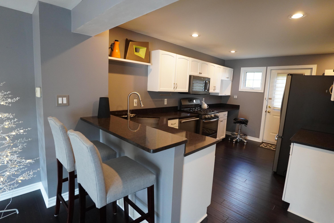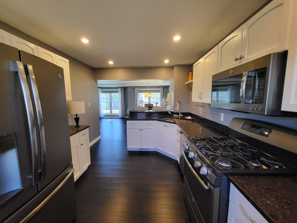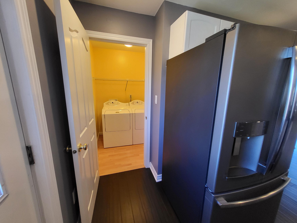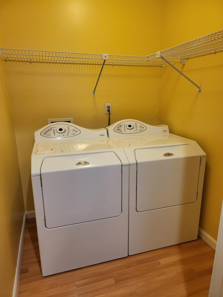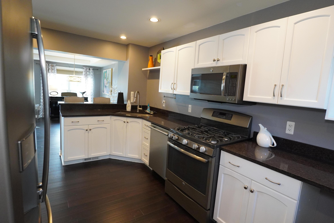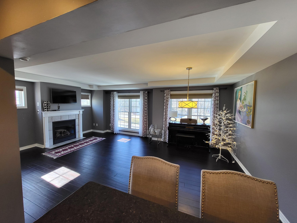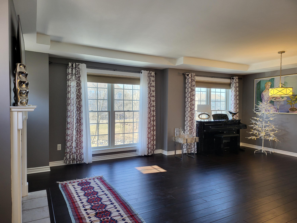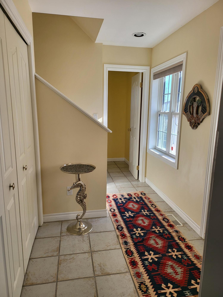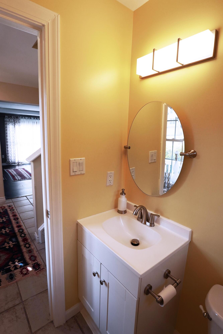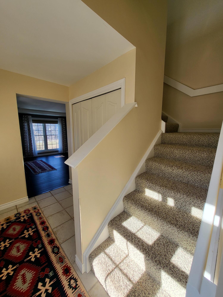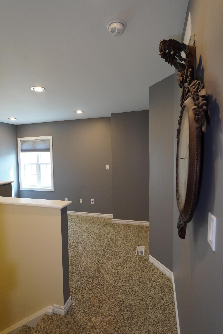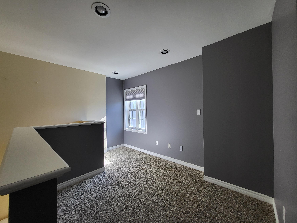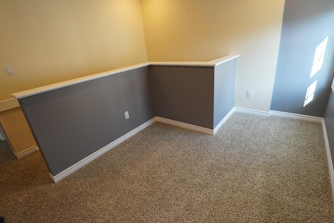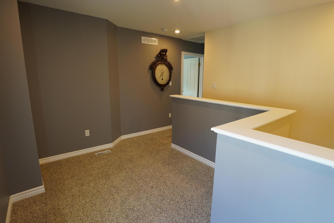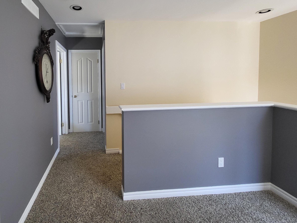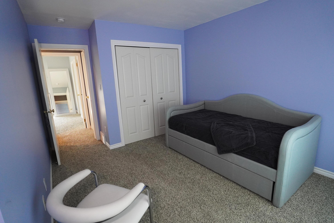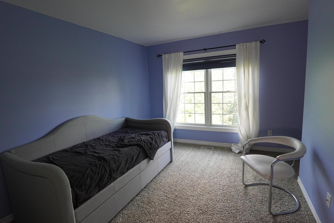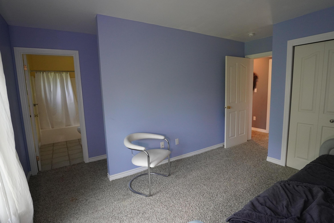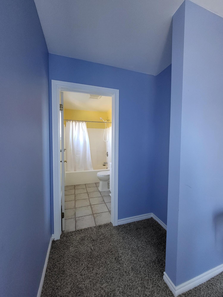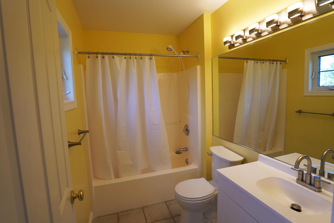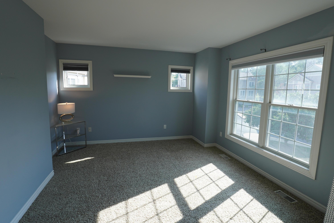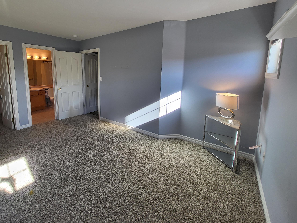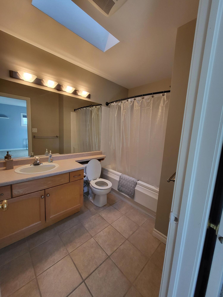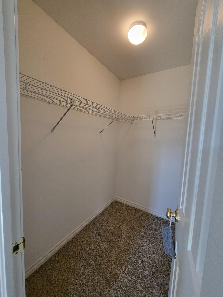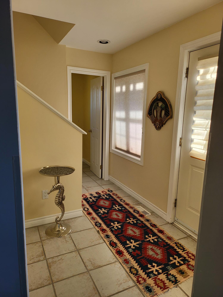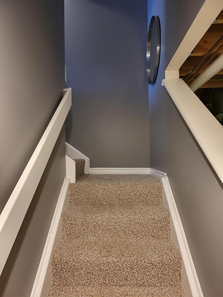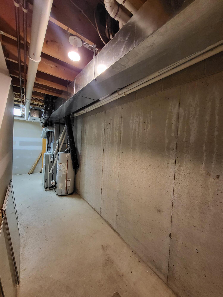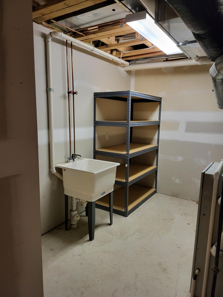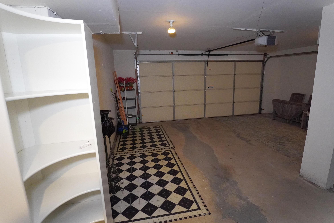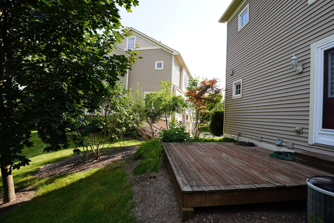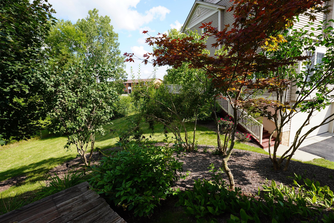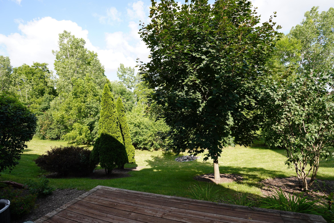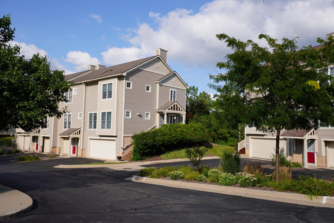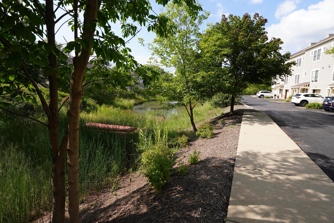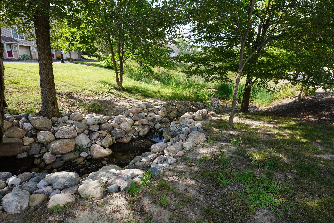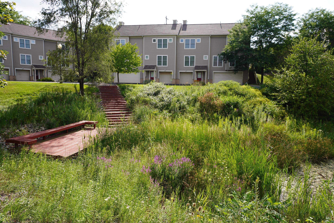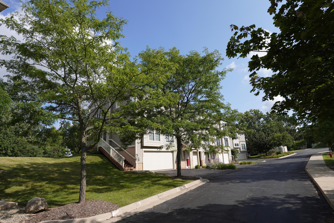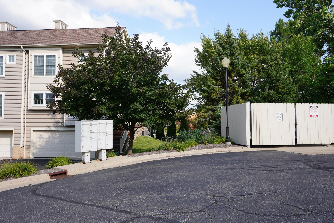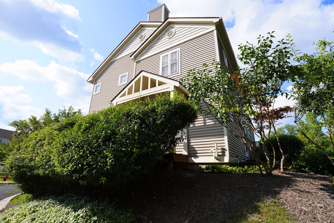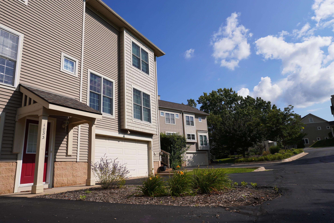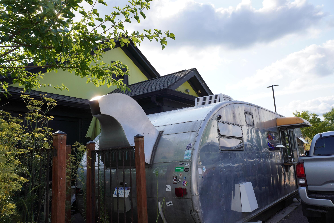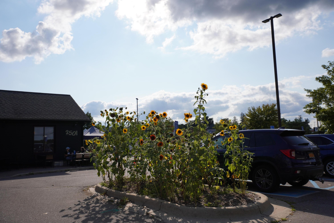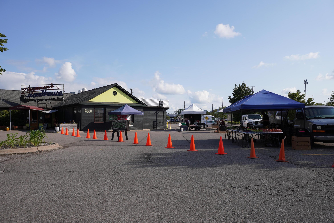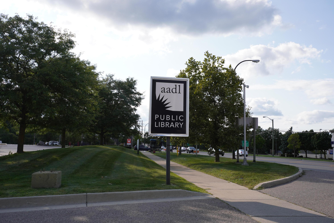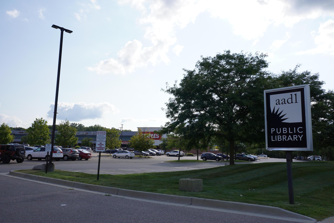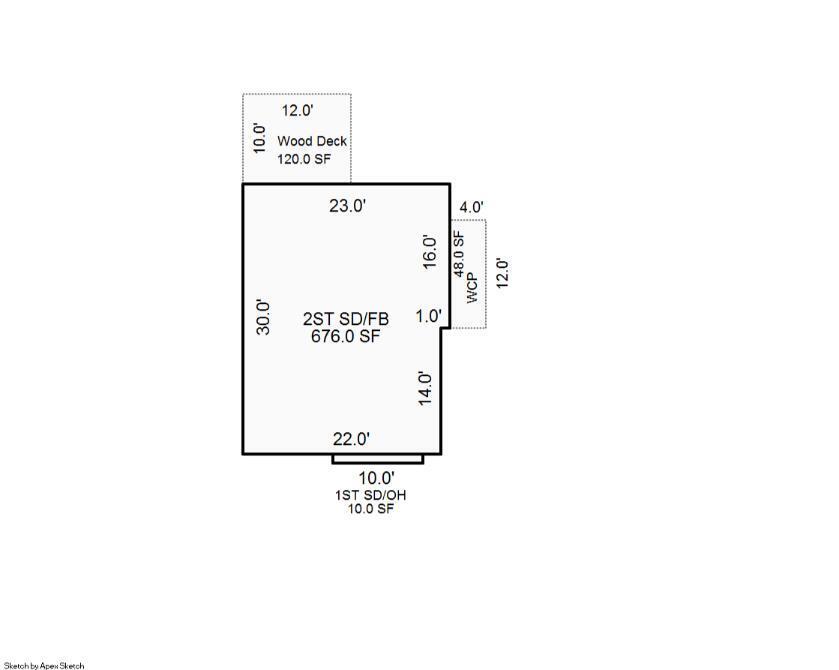Don't miss this rare opportunity to own the premier, turn-key end unit condo in the highly desirable Eagle Ridge community! This stunning, sophisticated, meticulously clean 2 bed, 2.5 bath, 2 car attached garage townhouse, is set on the prime lot, backing to a serenely wooded area with private deck and resplendent professional landscaping. The open-concept first floor features rich bamboo flooring throughout the chic living, dining, and kitchen areas, complemented by cozy gas fireplace, ample closet space, and sleek powder room off foyer with new vanity and commode. Expansive windows offer striking views year-round of HOA-maintained natural surroundings, creating a light-filled, inviting atmosphere. The posh kitchen is a chef's dream, showcasing extended quartz countertops, large peninsular island with seating, coffee bar and desk area, new dishwasher and disposal, high-end stainless steel appliances, ample white cabinetry/built-in bookshelves, oversized stainless steel sink equipped with gooseneck faucet, and room to house under-counter wine rack or drink cooler. The impressive kitchen is perfect for enjoying everyday living and elegant entertaining, which can extend onto the back patio via screened door from the kitchen! Adjacent 1st floor laundry room/pantry with door provides easy, out-of-sight access for chores, further storage, shelving, and hanging racks.
The 2nd level offers stylish comfort with 2 generously sized bedrooms, each featuring a full private ensuite bath, and primary suite with deep walk-in closet, bathroom skylight, and jacuzzi tub. Versatile upstairs loft area serves as ideal home office, guest space, study/den, or possible future conversion to closed off room! The 2 car garage with keypad and remote control entry boasts extra storage, and leads inside to a dry basement with utility sink, shelving, and well-maintained mechanicals, all of which passed a recent A2 city inspection for the unit to receive a CofC, should the new owner choose to lease out the unit.
Enjoy unparalleled convenience with easy access and immediate proximity to shopping, schools, bus lines, exercise facilities, local hot spots and highways alike, plus a 10-minute bike ride/5-minute drive to Michigan Stadium! Located down the street and walkable to Arbor Farms Market, Kroger, iconic Zingerman's Roadhouse, the Westgate branch of the Ann Arbor District Library, Goldfish Swim School, and ACE Hardware for all your home needs, plus various dining and retail options along the Maple and Stadium corridors, this home provides everything you need to thrive in Ann Arbor! You'll also find the popular and amenity-rich Liberty Athletic Club less than a mile away with its fabulous pools, tennis courts, and exercise facilities, and a quick trip down Maple takes you to soccer at Wide World or skating at The Ice Cube! Target, Whole Foods, and Meijer can all be reached with a short 6 minute car ride as well!
Experience the benefits of a fantastically well-situated and well-run community w year-round grounds care/snow removal and inclusion of water and gas utilities via modest HOA dues, friendly and talented neighbors, and a private locked mailbox. The beautifully landscaped grounds, complete with lilac, oak, and maple trees, provide a picturesque backdrop, and you'll relish the tranquility and privacy of this exclusive community that surrounds its own natural reserve pond - a quiet respite amidst the bustle of the vibrant west side of town! With A2 bus lines feet from your door, commuting to downtown Ann Arbor, parks, hospitals, UofM campus locations, and cultural attractions is a breeze!
This sophisticated townhouse perfectly blends luxury, comfort, and convenience. Don't miss your chance to make this exquisite Ann Arbor residence your own! Home Energy Score of 8. Download report at stream.a2gov.org.
Don't miss this rare opportunity to own the premier, turn-key end unit condo in the highly desirable Eagle Ridge community! This stunning, sophisticated, meticulously clean 2 bed, 2.5 bath, 2 car attached garage townhouse, is set on the prime lot, backing to a serenely wooded area with private deck and resplendent professional landscaping. The open-concept first floor features rich bamboo flooring throughout the chic living, dining, and kitchen areas, complemented by cozy gas fireplace, ample closet space, and sleek powder room off foyer with new vanity and commode. Expansive windows offer striking views year-round of HOA-maintained natural surroundings, creating a light-filled, inviting atmosphere. The posh kitchen is a chef's dream, showcasing extended quartz countertops, large peninsular island with seating, coffee bar and desk area, new dishwasher and disposal, high-end stainless steel appliances, ample white cabinetry/built-in bookshelves, oversized stainless steel sink equipped with gooseneck faucet, and room to house under-counter wine rack or drink cooler. The impressive kitchen is perfect for enjoying everyday living and elegant entertaining, which can extend onto the back patio via screened door from the kitchen! Adjacent 1st floor laundry room/pantry with door provides easy, out-of-sight access for chores, further storage, shelving, and hanging racks.
The 2nd level offers stylish comfort with 2 generously sized bedrooms, each featuring a full private ensuite bath, and primary suite with deep walk-in closet, bathroom skylight, and jacuzzi tub. Versatile upstairs loft area serves as ideal home office, guest space, study/den, or possible future conversion to closed off room! The 2 car garage with keypad and remote control entry boasts extra storage, and leads inside to a dry basement with utility sink, shelving, and well-maintained mechanicals, all of which passed a recent A2 city inspection for the unit to receive a CofC, should the new owner choose to lease out the unit.
Enjoy unparalleled convenience with easy access and immediate proximity to shopping, schools, bus lines, exercise facilities, local hot spots and highways alike, plus a 10-minute bike ride/5-minute drive to Michigan Stadium! Located down the street and walkable to Arbor Farms Market, Kroger, iconic Zingerman's Roadhouse, the Westgate branch of the Ann Arbor District Library, Goldfish Swim School, and ACE Hardware for all your home needs, plus various dining and retail options along the Maple and Stadium corridors, this home provides everything you need to thrive in Ann Arbor! You'll also find the popular and amenity-rich Liberty Athletic Club less than a mile away with its fabulous pools, tennis courts, and exercise facilities, and a quick trip down Maple takes you to soccer at Wide World or skating at The Ice Cube! Target, Whole Foods, and Meijer can all be reached with a short 6 minute car ride as well!
Experience the benefits of a fantastically well-situated and well-run community w year-round grounds care/snow removal and inclusion of water and gas utilities via modest HOA dues, friendly and talented neighbors, and a private locked mailbox. The beautifully landscaped grounds, complete with lilac, oak, and maple trees, provide a picturesque backdrop, and you'll relish the tranquility and privacy of this exclusive community that surrounds its own natural reserve pond - a quiet respite amidst the bustle of the vibrant west side of town! With A2 bus lines feet from your door, commuting to downtown Ann Arbor, parks, hospitals, UofM campus locations, and cultural attractions is a breeze!
This sophisticated townhouse perfectly blends luxury, comfort, and convenience. Don't miss your chance to make this exquisite Ann Arbor residence your own! Home Energy Score of 8. Download report at stream.a2gov.org.
