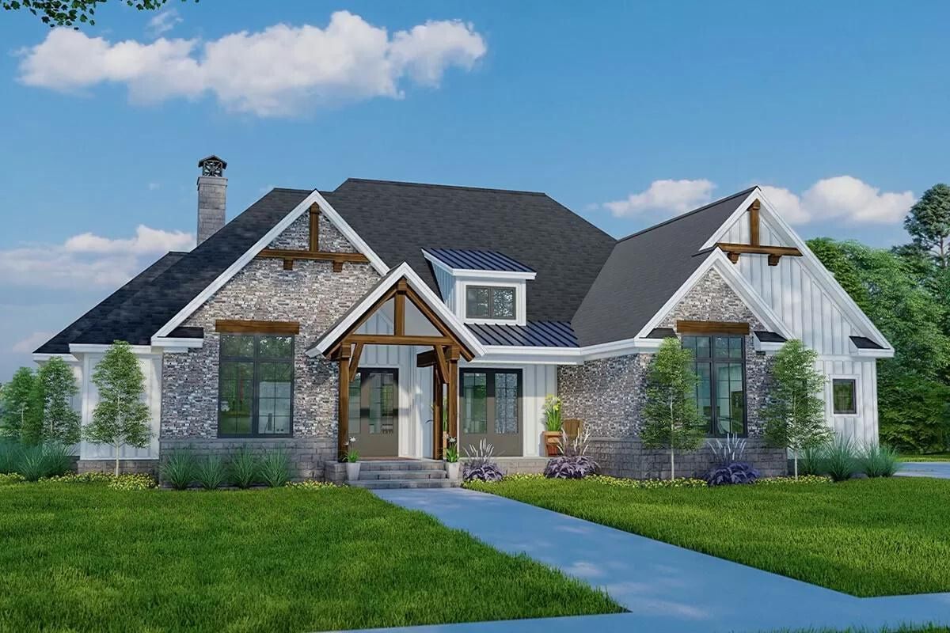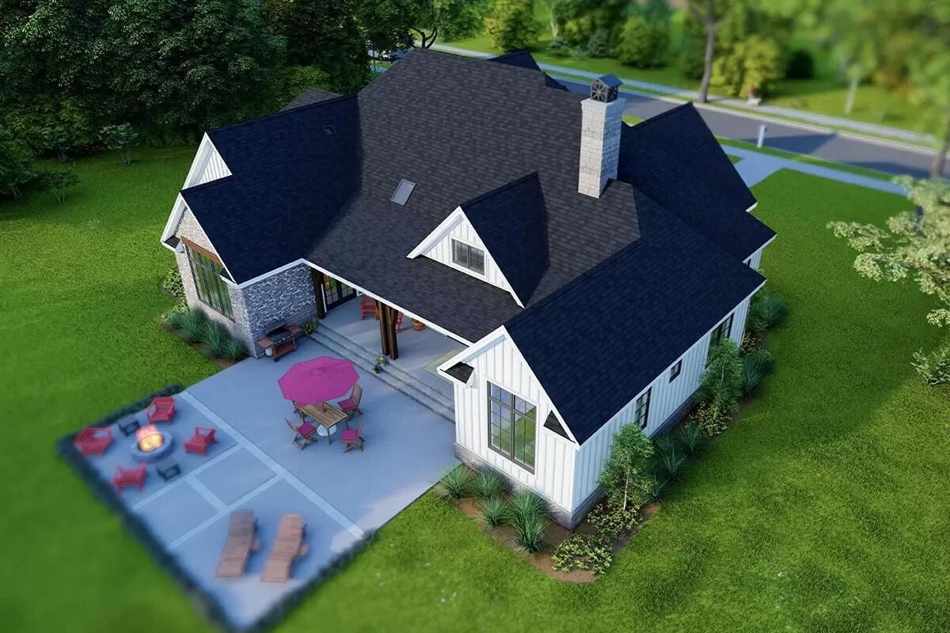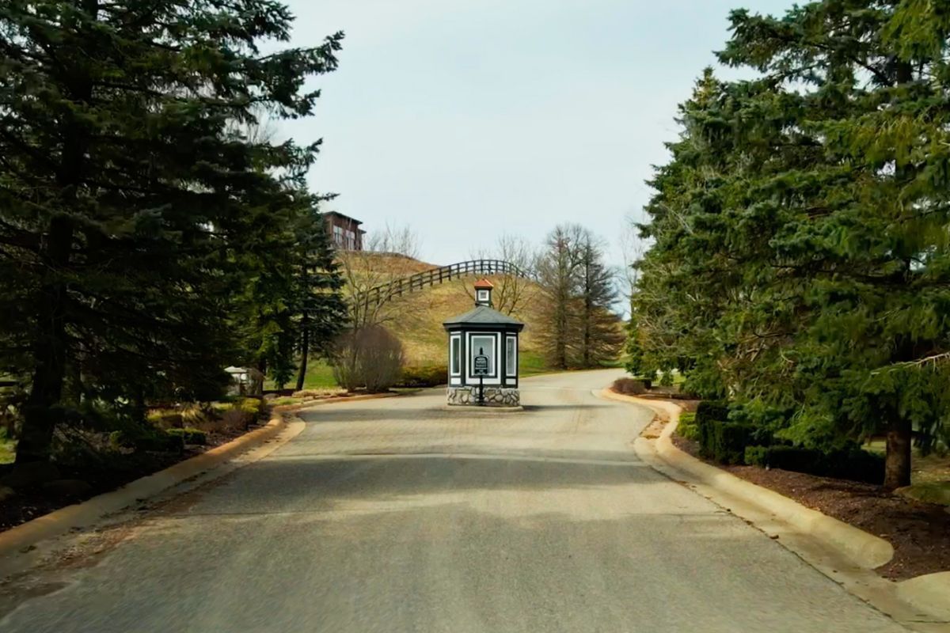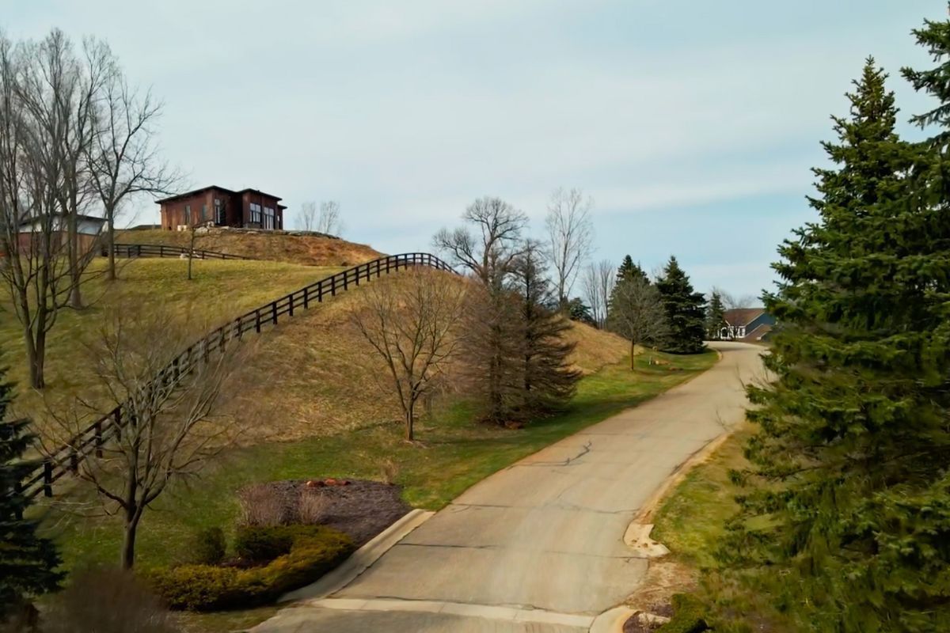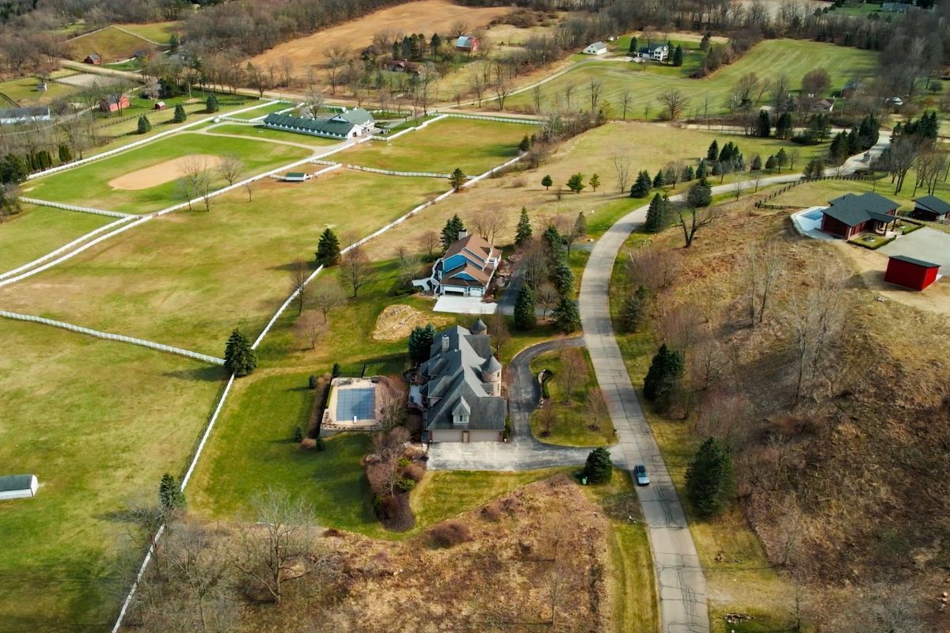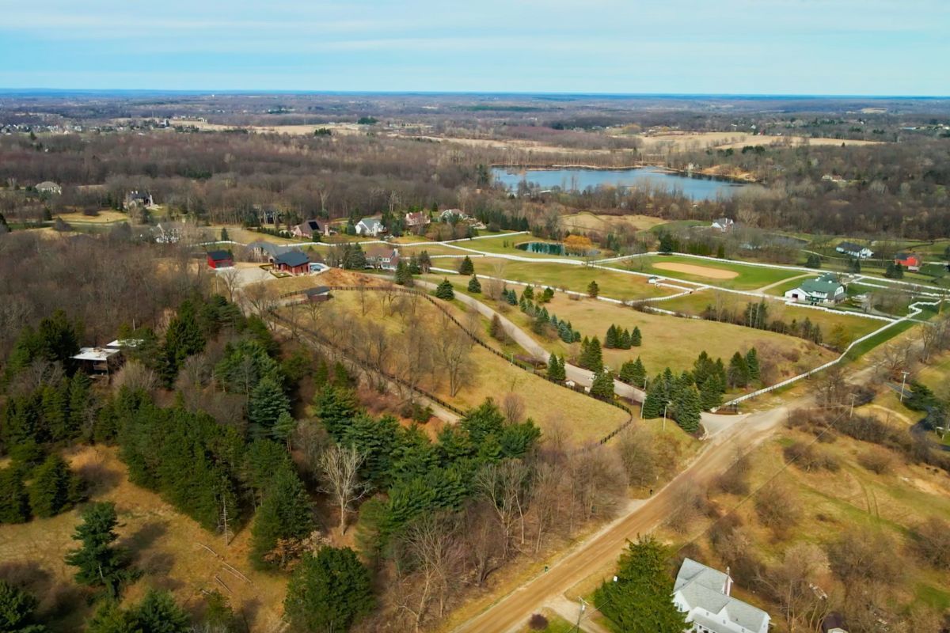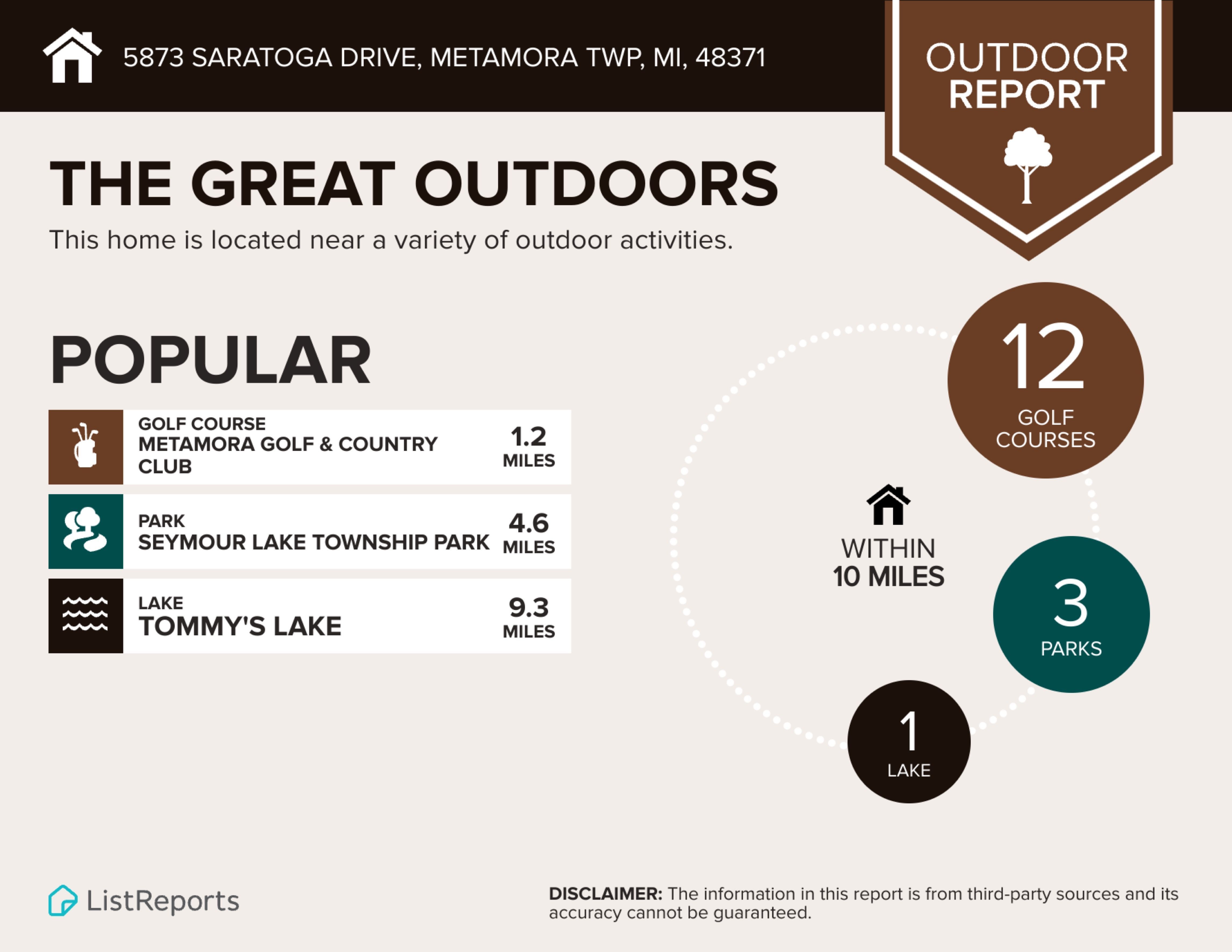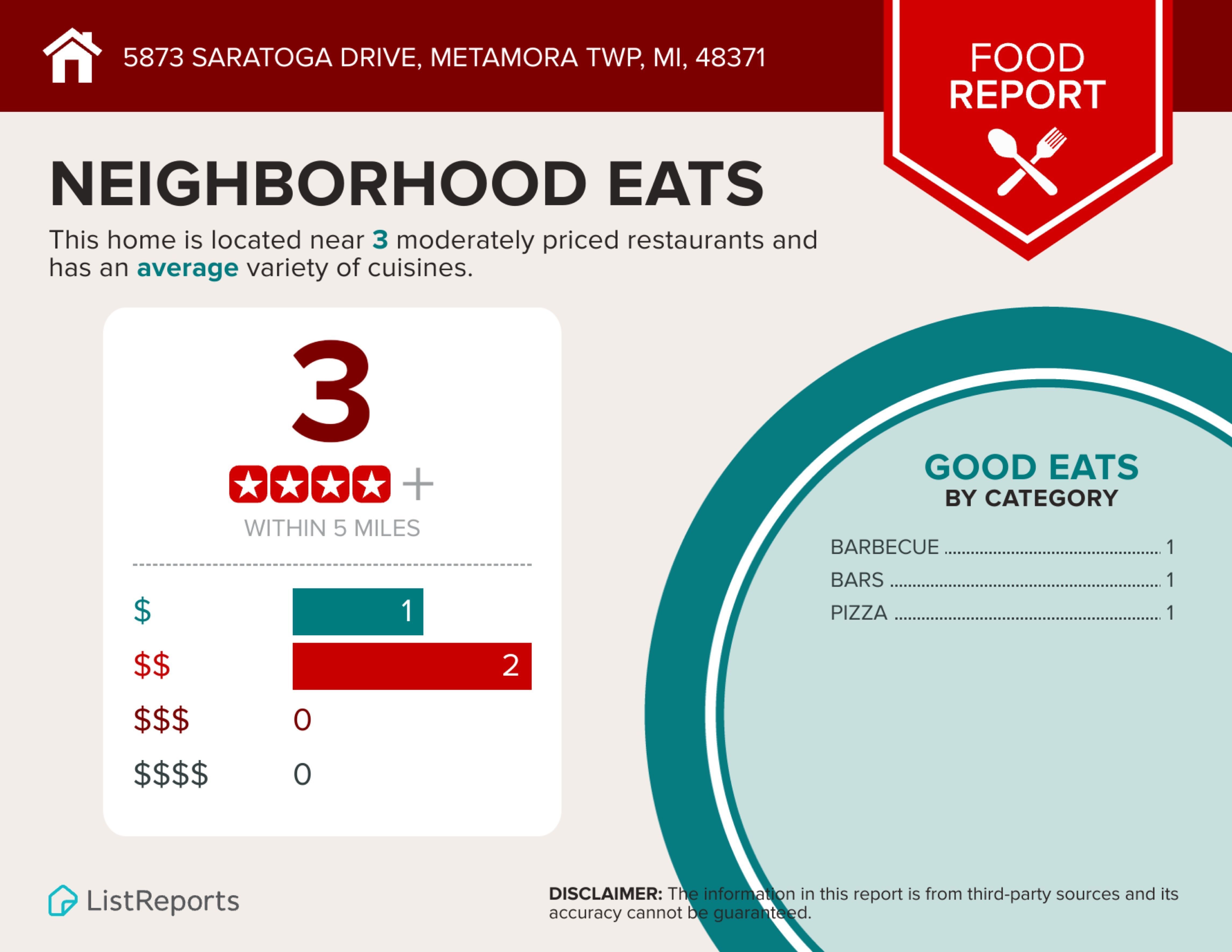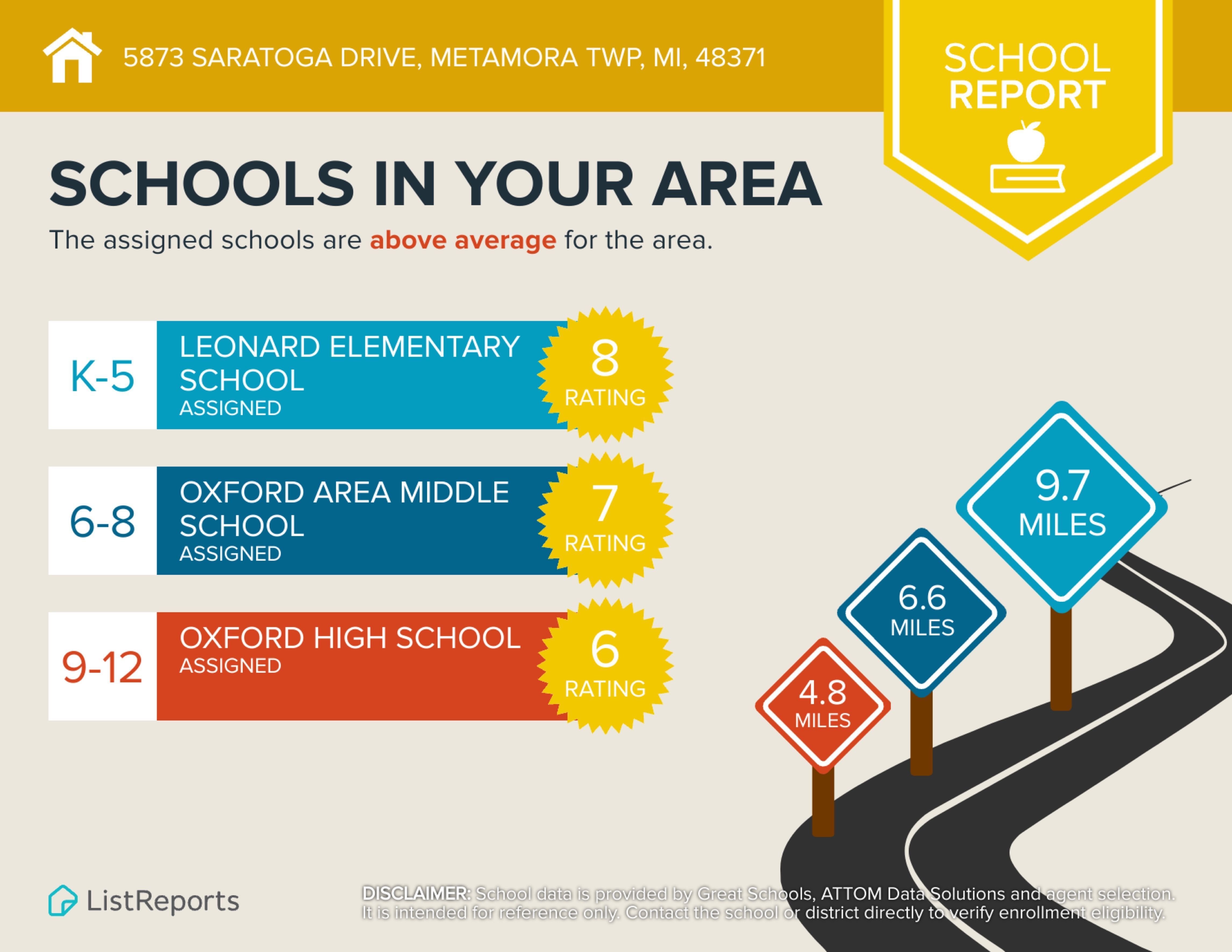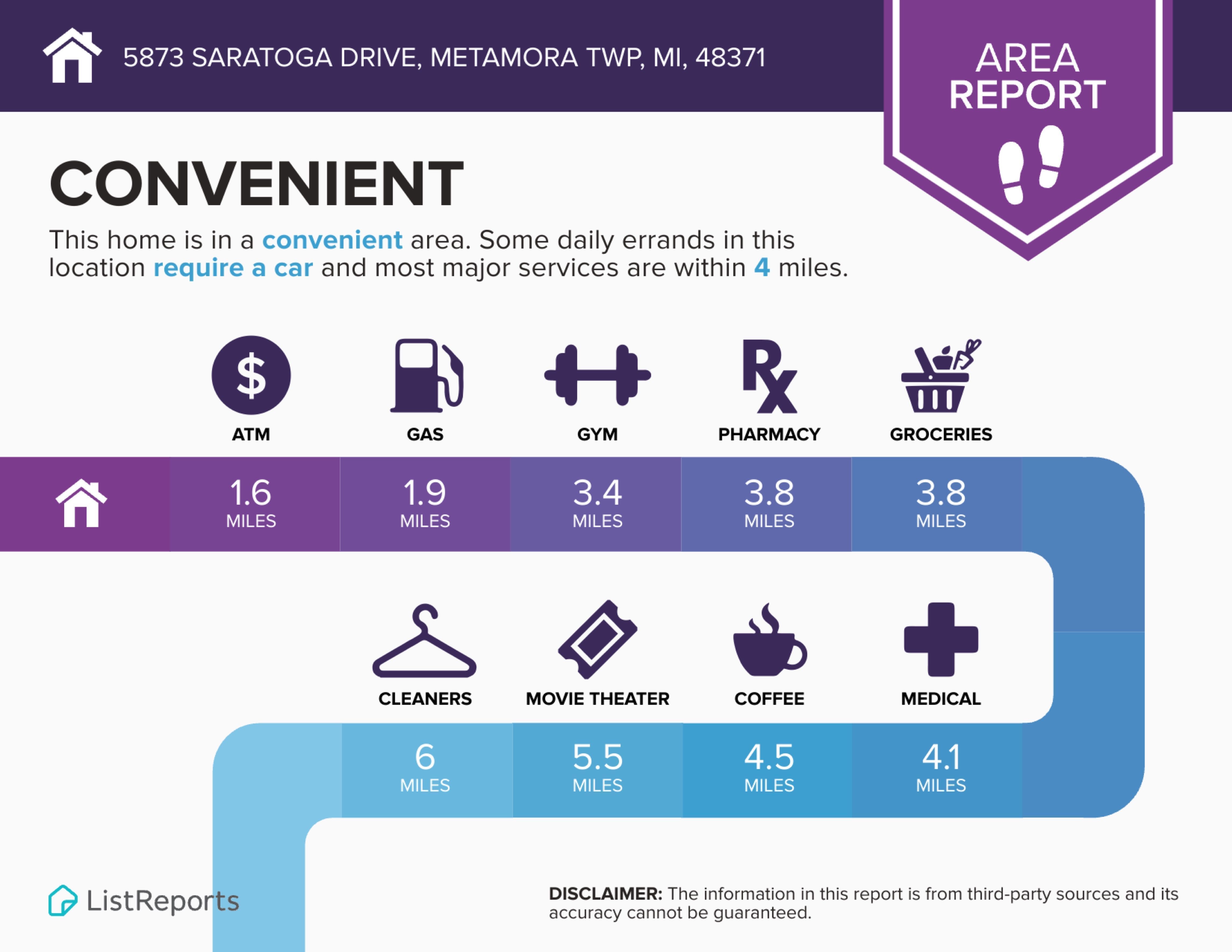Benjamin F Lang · RE/MAX, The Collective Agency
Overview
Monthly cost
Get pre-approved
Sales & tax history
Schools
Fees & commissions
Related
Intelligence reports
Save
Buy a houseat 5873 Saratoga Drive, Metamora Twp, MI 48371
$900,000
$0/mo
Get pre-approvedResidential
2,800 Sq. Ft.
0 Sq. Ft. lot
3 Bedrooms
3 Bathrooms
335 Days on market
20240056159 MLS ID
Click to interact
Click the map to interact
Intelligence
About 5873 Saratoga Drive house
Property details
Cooling
Ceiling Fan(s)
Central Air
Fireplace features
Family Room
Heating
Forced Air
Parking features
Attached
Patio and porch features
Patio
Porch
Pets allowed
Yes
Pool features
Outdoor Pool
Above Ground
In Ground
Property condition
New Construction
Roof
Asphalt
Utilities
Cable Available
Monthly cost
Estimated monthly cost
$6,320/mo
Principal & interest
$4,790/mo
Mortgage insurance
$0/mo
Property taxes
$1,155/mo
Home insurance
$375/mo
HOA fees
$0/mo
Utilities
$0/mo
All calculations are estimates and provided by Unreal Estate, Inc. for informational purposes only. Actual amounts may vary.
Sale and tax history
Sales history
Date
Jun 8, 2022
Price
$270,000
Date
Oct 10, 1996
Price
$30,800
| Date | Price | |
|---|---|---|
| Jun 8, 2022 | $270,000 | |
| Oct 10, 1996 | $30,800 |
Schools
This home is within the Oxford Community Schools.
Oxford enrollment policy is not based solely on geography. Please check the school district website to see all schools serving this home.
Public schools
Seller fees & commissions
Home sale price
Outstanding mortgage
Selling with traditional agent | Selling with Unreal Estate agent | |
|---|---|---|
| Your total sale proceeds | $846,000 | +$27,000 $873,000 |
| Seller agent commission | $27,000 (3%)* | $0 (0%) |
| Buyer agent commission | $27,000 (3%)* | $27,000 (3%)* |
*Commissions are based on national averages and not intended to represent actual commissions of this property All calculations are estimates and provided by Unreal Estate, Inc. for informational purposes only. Actual amounts may vary.
Get $27,000 more selling your home with an Unreal Estate agent
Start free MLS listingUnreal Estate checked: Sep 10, 2024 at 1:33 p.m.
Data updated: Aug 23, 2024 at 2:33 p.m.
Properties near 5873 Saratoga Drive
Updated January 2023: By using this website, you agree to our Terms of Service, and Privacy Policy.
Unreal Estate holds real estate brokerage licenses under the following names in multiple states and locations:
Unreal Estate LLC (f/k/a USRealty.com, LLP)
Unreal Estate LLC (f/k/a USRealty Brokerage Solutions, LLP)
Unreal Estate Brokerage LLC
Unreal Estate Inc. (f/k/a Abode Technologies, Inc. (dba USRealty.com))
Main Office Location: 991 Hwy 22, Ste. 200, Bridgewater, NJ 08807
California DRE #01527504
New York § 442-H Standard Operating Procedures
TREC: Info About Brokerage Services, Consumer Protection Notice
UNREAL ESTATE IS COMMITTED TO AND ABIDES BY THE FAIR HOUSING ACT AND EQUAL OPPORTUNITY ACT.
If you are using a screen reader, or having trouble reading this website, please call Unreal Estate Customer Support for help at 1-866-534-3726
Open Monday – Friday 9:00 – 5:00 EST with the exception of holidays.
*See Terms of Service for details.
