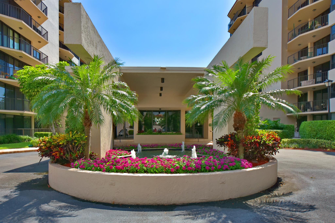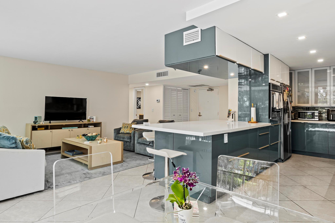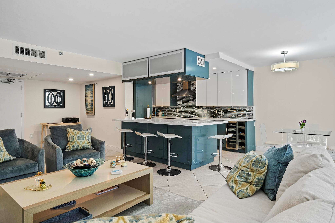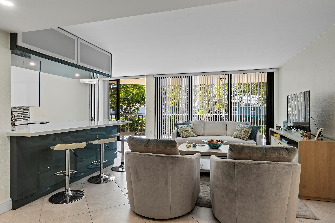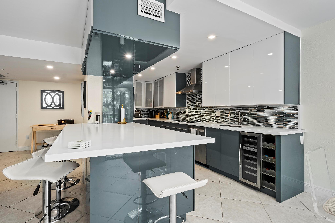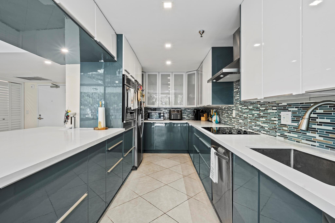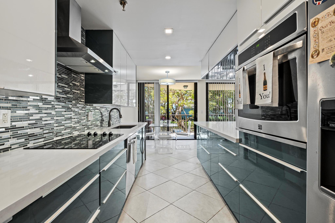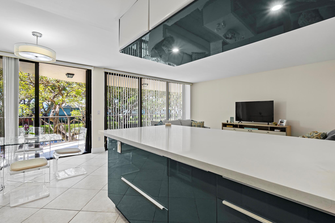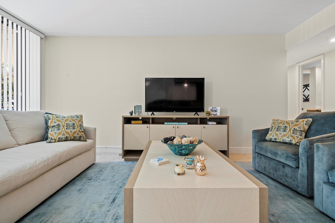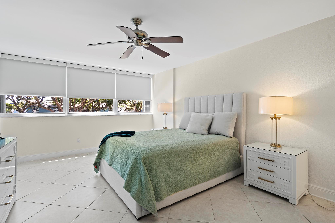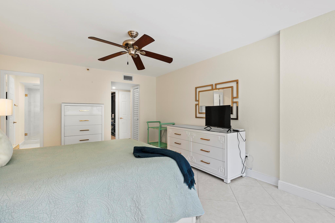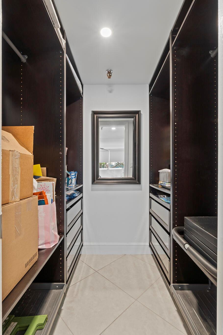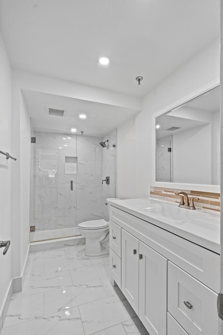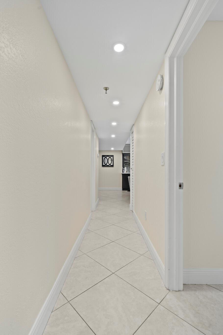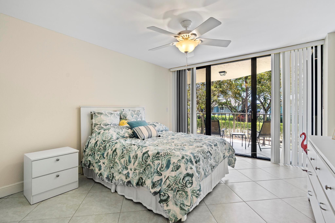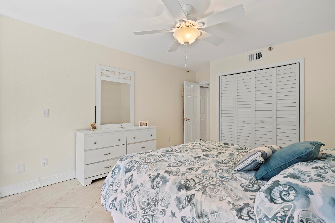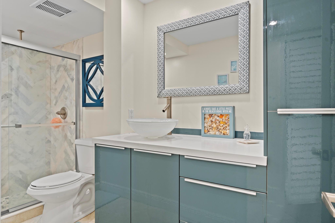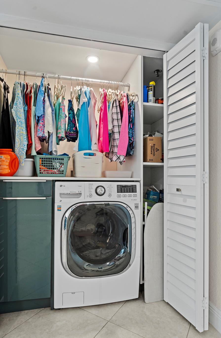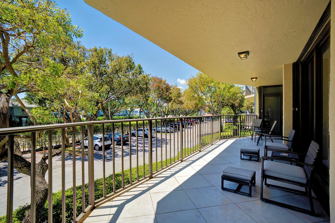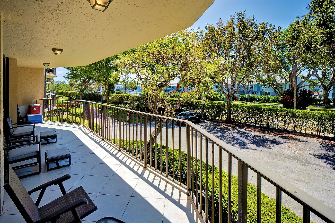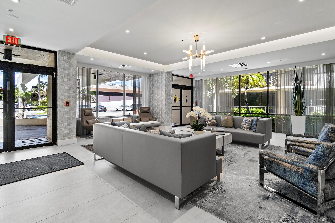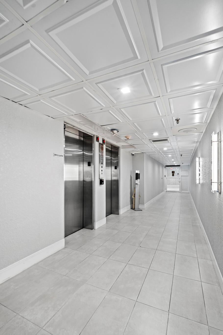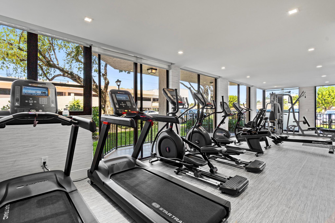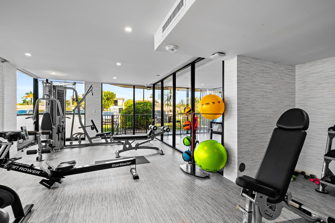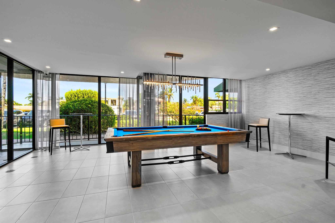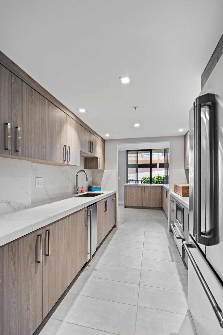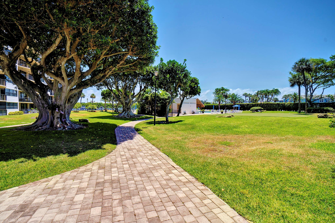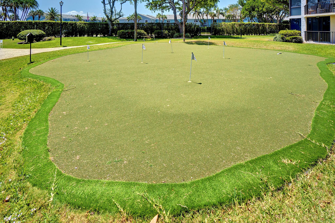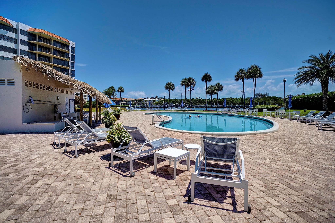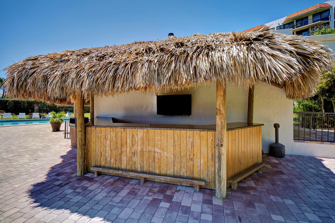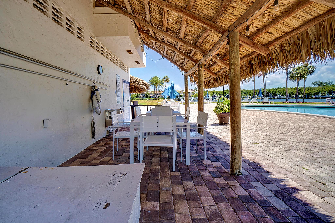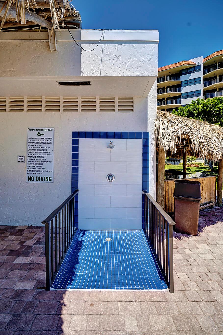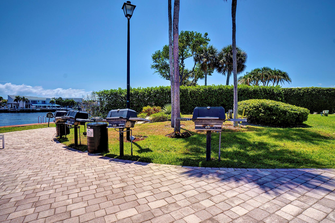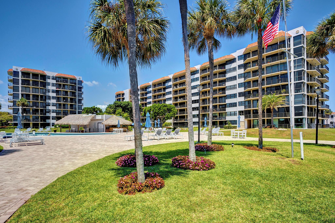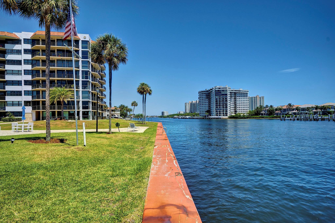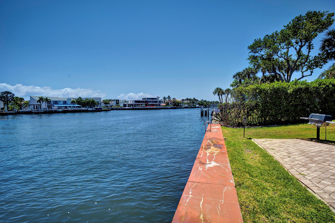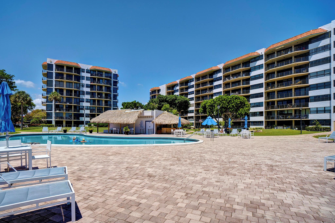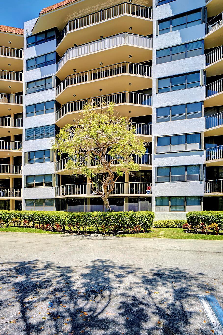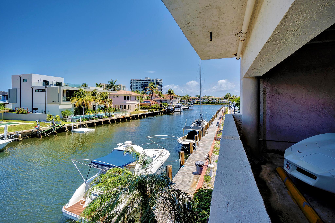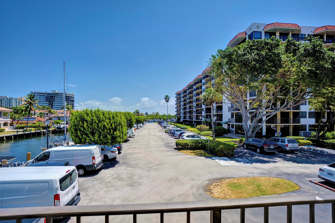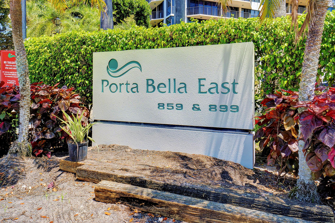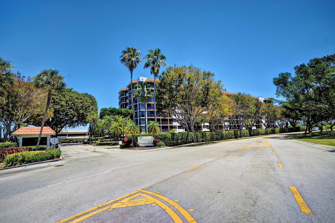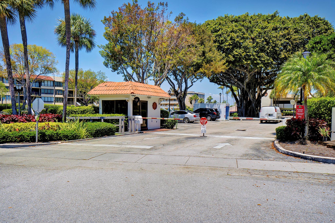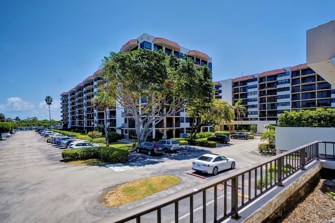Ed Lepselter · RE/MAX Select Group
Overview
Monthly cost
Get pre-approved
Sales & tax history
Schools
Fees & commissions
Related
Intelligence reports
Save
Buy a condoat 859 Jeffery Street 2070, Boca Raton, FL 33487
$575,000
$3,726/mo
Get pre-approvedResidential
1,315 Sq. Ft.
13.91 Acres lot
2 Bedrooms
2 Bathrooms
351 Days on market
R10980543 MLS ID
Click to interact
Click the map to interact
Intelligence
About 859 Jeffery Street 2070 condo
Property details
Appliances
Dryer
Dishwasher
Electric Range
Electric Water Heater
Disposal
Refrigerator
Washer/Dryer
Washer
Association amenities
Pool
Clubhouse
Fitness Center
Shuffleboard Court
Sauna
Spa/Hot Tub
Storage
Community features
Pool
Gated
Park
Construction materials
Block
Cooling
Central Air
Electric
Flooring
Ceramic Tile
Heating
Central
Electric
Interior features
Breakfast Bar
Built-in Features
Walk-In Closet(s)
Parking features
Assigned
Detached
Garage
Pets allowed
No
Pool features
None
Association
Community
Possession
Close Of Escrow
Roof
Tar/Gravel
Security features
Closed Circuit Camera(s)
Gated with Guard
Smoke Detector(s)
Sewer
Public Sewer
Spa features
Community
Utilities
Cable Available
Electricity Available
Sewer Available
Water Available
View
Water
Garden
Window features
Blinds
Monthly cost
Estimated monthly cost
$3,726/mo
Principal & interest
$3,060/mo
Mortgage insurance
$0/mo
Property taxes
$426/mo
Home insurance
$240/mo
HOA fees
$0/mo
Utilities
$0/mo
All calculations are estimates and provided by Unreal Estate, Inc. for informational purposes only. Actual amounts may vary.
Sale and tax history
Sales history
Date
May 17, 2018
Price
$317,500
| Date | Price | |
|---|---|---|
| May 17, 2018 | $317,500 |
Schools
This home is within the Palm Beach.
Boca Raton & Riviera Beach & Boynton Beach & Belle Glade & Delray Beach & Pahokee & Lake Worth Beach & Canal Point & West Palm Beach enrollment policy is not based solely on geography. Please check the school district website to see all schools serving this home.
Public schools
J. C. Mitchell Elementary School
2470 NW 5th Ave, Boca Raton, FL 33431
Student population: 846
School type: Elementary School
West Riviera Elementary School
1057 W 6th St, Riviera Beach, FL 33404
Student population: 520
School type: Elementary School
Dr. Mary Mcleod Bethune Elementary School
1501 Avenue U, Riviera Beach, FL 33404
Student population: 586
School type: Elementary School
Boca Raton Community Middle School
1251 NW 8th St, Boca Raton, FL 33486
Student population: 1378
School type: Middle School
Rolling Green Elementary School
550 Miner Rd, Boynton Beach, FL 33435
Student population: 712
School type: Elementary School
Glade View Elementary School
1100 SW Avenue G, Belle Glade, FL 33430
Student population: 303
School type: Elementary School
Village Academy
400 SW 12th Ave, Delray Beach, FL 33444
Student population: 743
School type:
Boca Raton Community High School
1501 NW 15th Ct, Boca Raton, FL 33486
Student population: 3098
School type: High School
Galaxy Elementary School
301 Galaxy Way, Boynton Beach, FL 33435
Student population: 599
School type: Elementary School
Pahokee Middle/senior High School
900 Larrimore Rd, Pahokee, FL 33476
Student population: 826
School type: Elementary School, Middle School, High School
Highland Elementary School
500 Highland Ave, Lake Worth Beach, FL 33460
Student population: 987
School type: Elementary School
K. E. Cunningham/canal Point Elementary School
37000 Main St, Canal Point, FL 33438
Student population: 275
School type: Elementary School
Pine Grove Elementary School
400 SW 10th St, Delray Beach, FL 33444
Student population: 382
School type: Elementary School
Pahokee Elementary School
560 E Main Pl, Pahokee, FL 33476
Student population: 392
School type: Elementary School
West Gate Elementary School
1545 Loxahatchee Dr, West Palm Beach, FL 33409
Student population: 735
School type: Elementary School
Pioneer Park Elementary School
39500 Pioneer Park Rd, Belle Glade, FL 33430
Student population: 349
School type: Elementary School
Private schools
Seller fees & commissions
Home sale price
Outstanding mortgage
Selling with traditional agent | Selling with Unreal Estate agent | |
|---|---|---|
| Your total sale proceeds | $540,500 | +$17,250 $557,750 |
| Seller agent commission | $17,250 (3%)* | $0 (0%) |
| Buyer agent commission | $17,250 (3%)* | $17,250 (3%)* |
*Commissions are based on national averages and not intended to represent actual commissions of this property All calculations are estimates and provided by Unreal Estate, Inc. for informational purposes only. Actual amounts may vary.
Get $17,250 more selling your home
with an Unreal Estate agent
Unreal Estate checked: Sep 10, 2024 at 1:31 p.m.
Data updated: Sep 2, 2024 at 6:53 a.m.
Properties near 859 Jeffery Street 2070
Updated January 2023: By using this website, you agree to our Terms of Service, and Privacy Policy.
Unreal Estate holds real estate brokerage licenses under the following names in multiple states and locations:
Unreal Estate LLC (f/k/a USRealty.com, LLP)
Unreal Estate LLC (f/k/a USRealty Brokerage Solutions, LLP)
Unreal Estate Brokerage LLC
Unreal Estate Inc. (f/k/a Abode Technologies, Inc. (dba USRealty.com))
Main Office Location: 991 Hwy 22, Ste. 200, Bridgewater, NJ 08807
California DRE #01527504
New York § 442-H Standard Operating Procedures
TREC: Info About Brokerage Services, Consumer Protection Notice
UNREAL ESTATE IS COMMITTED TO AND ABIDES BY THE FAIR HOUSING ACT AND EQUAL OPPORTUNITY ACT.
If you are using a screen reader, or having trouble reading this website, please call Unreal Estate Customer Support for help at 1-866-534-3726
Open Monday – Friday 9:00 – 5:00 EST with the exception of holidays.
*See Terms of Service for details.
