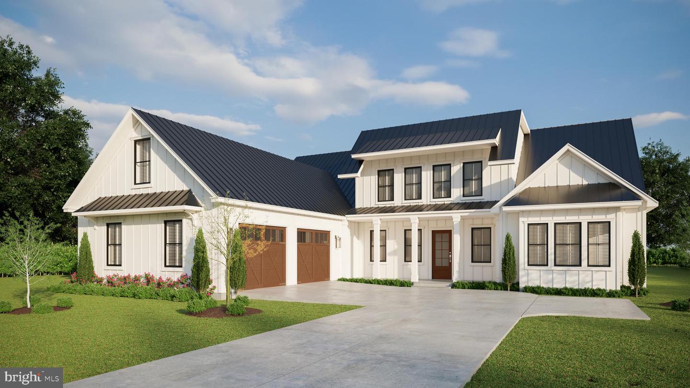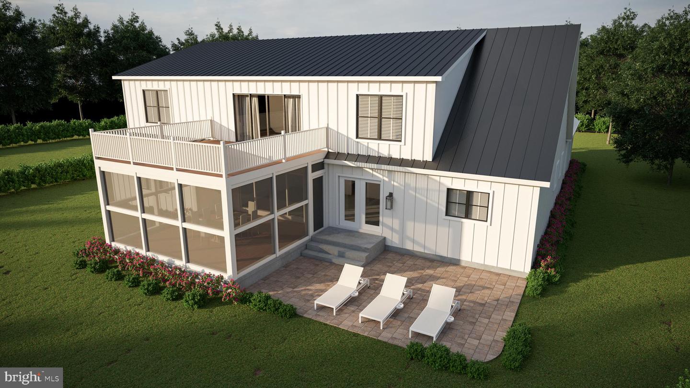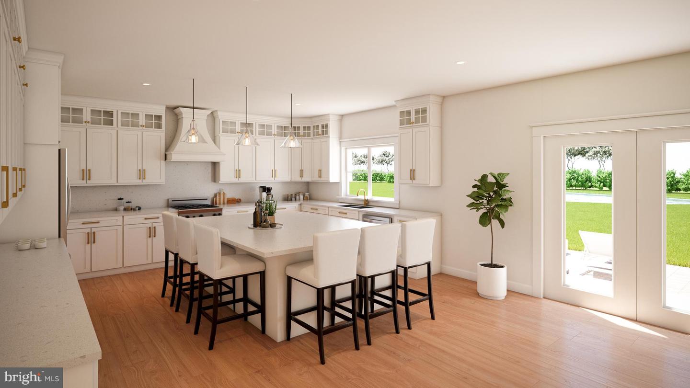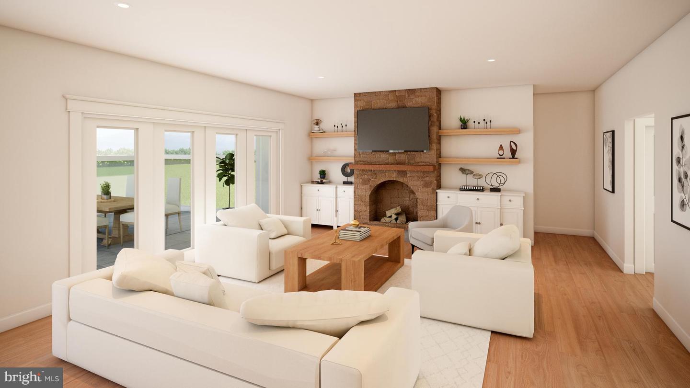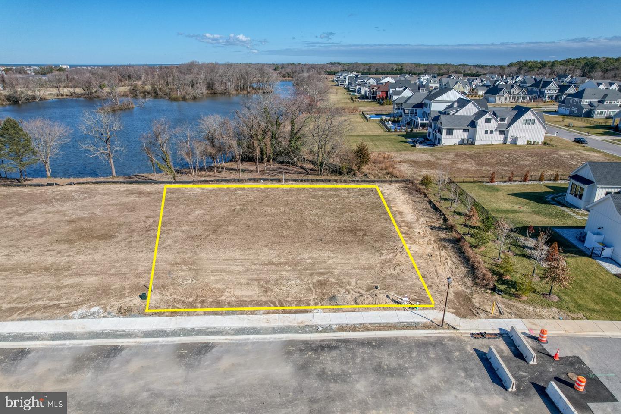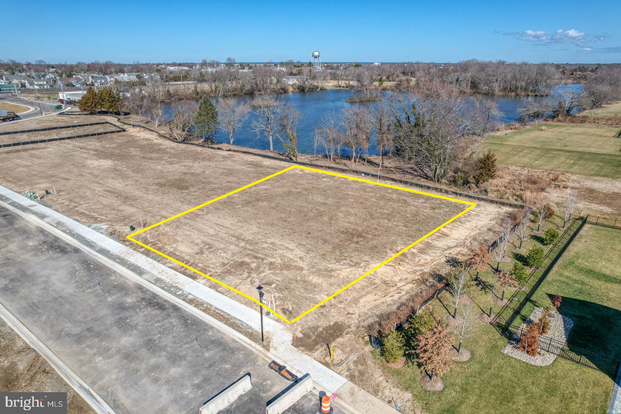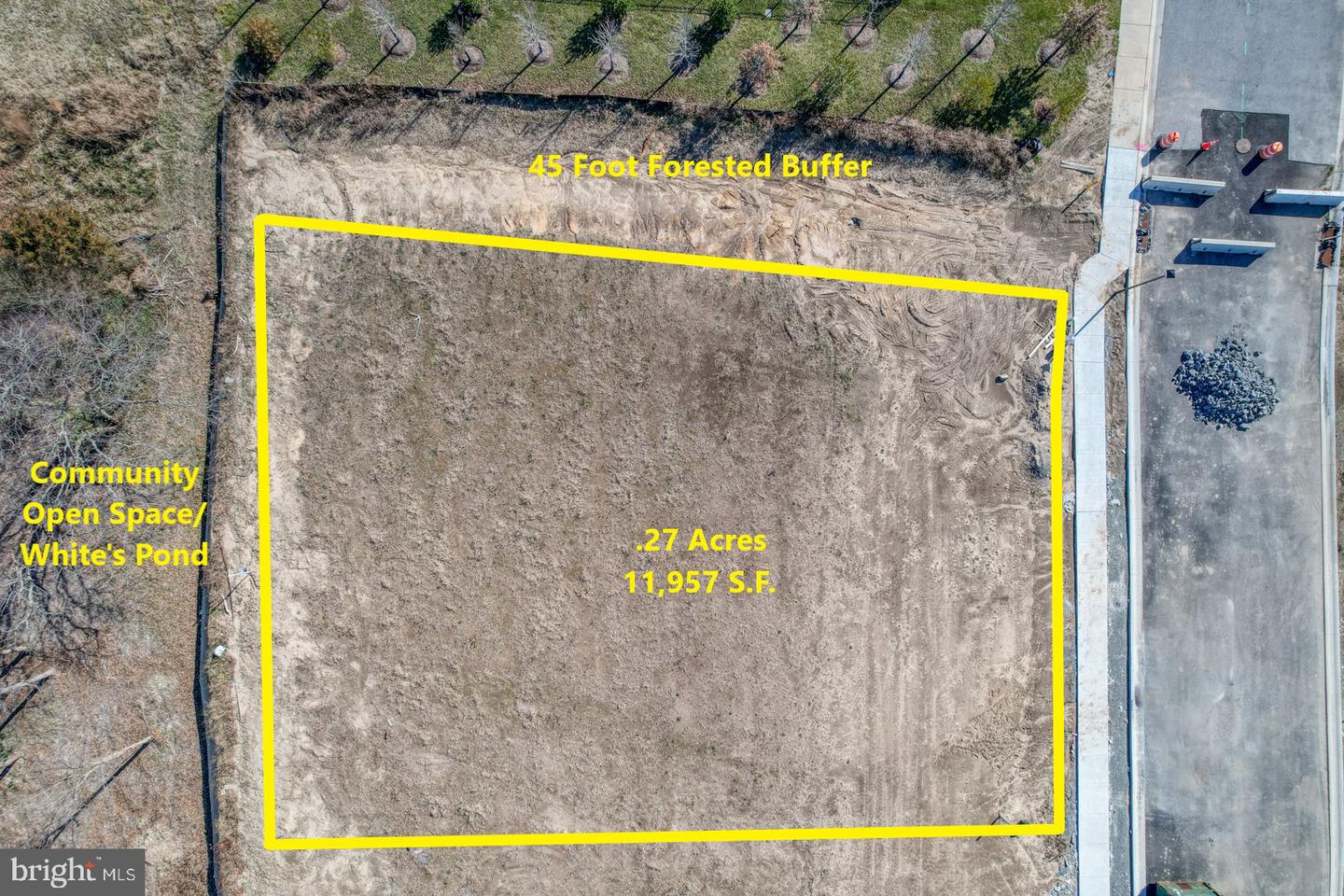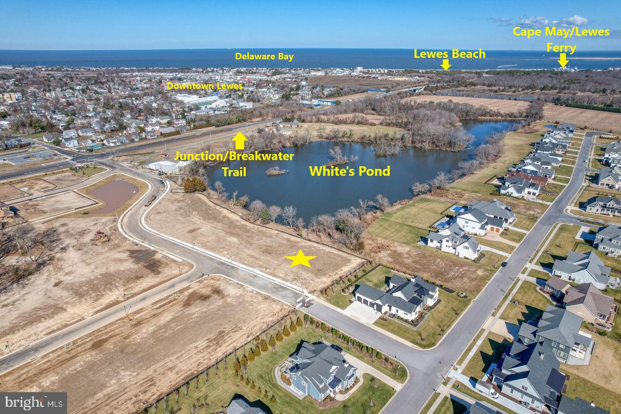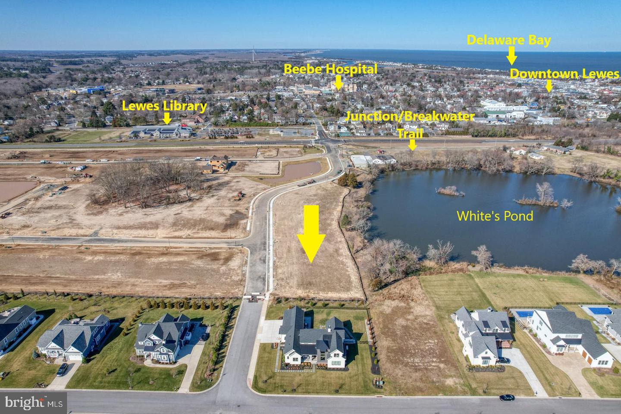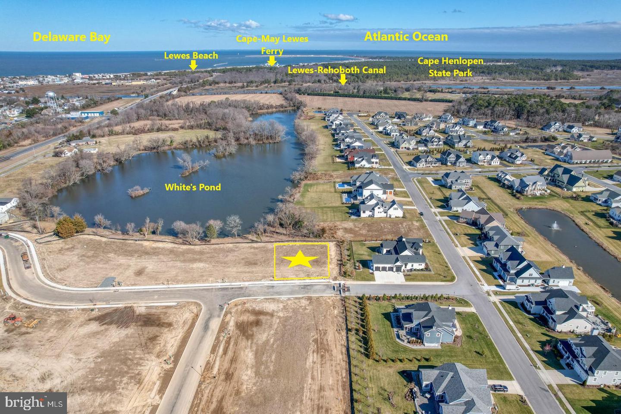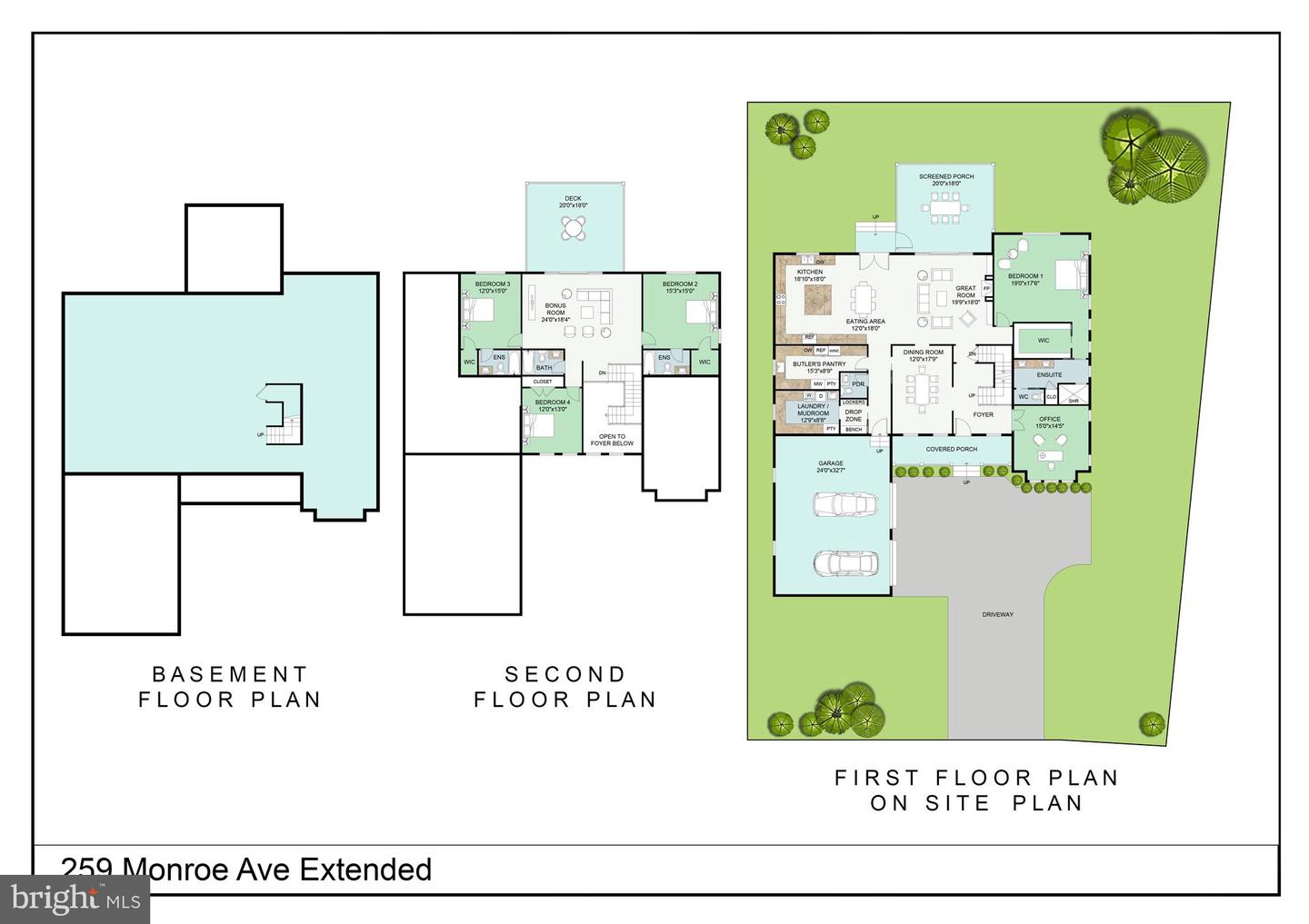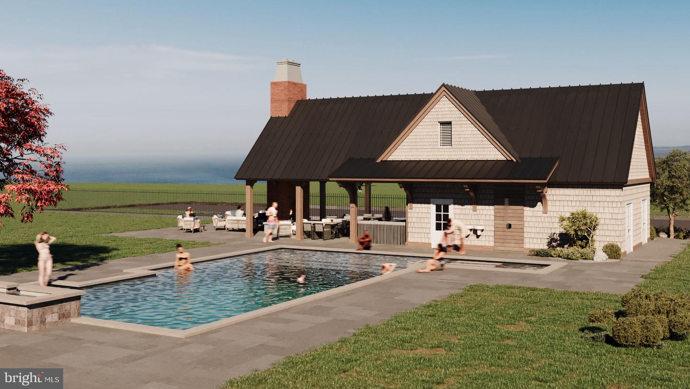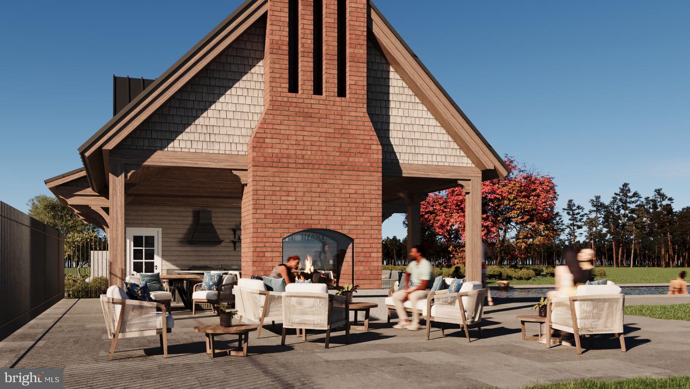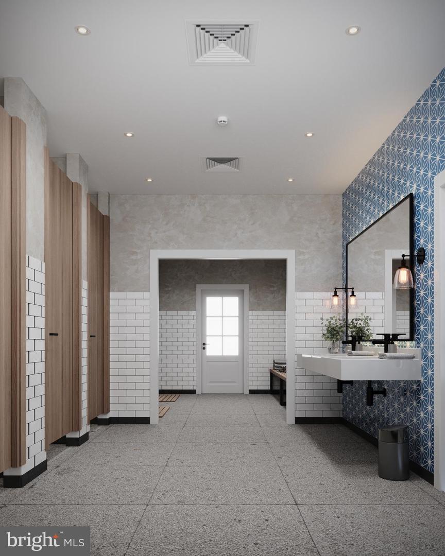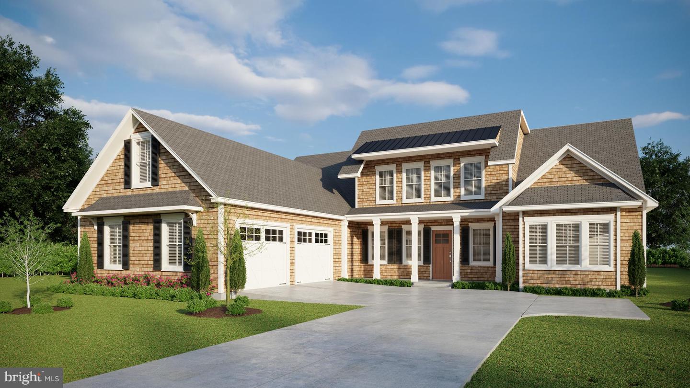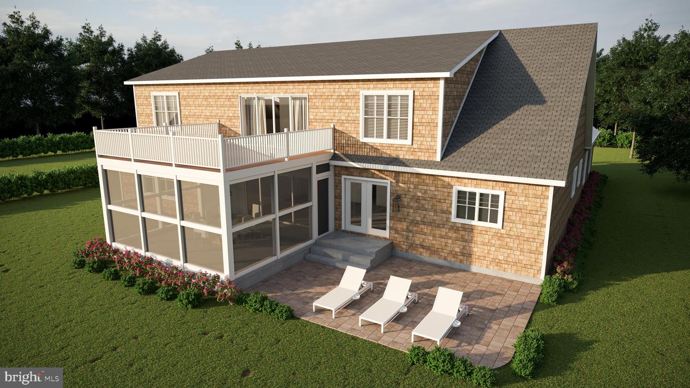Shawn McDonnell · Jack Lingo - Lewes
Overview
Monthly cost
Get pre-approved
Sales & tax history
Schools
Fees & commissions
Related
Intelligence reports
Save
Buy a houseat 259 Monroe Ave Ext., Lewes, DE 19958
$2,395,000
$0/mo
Get pre-approvedResidential
3,900 Sq. Ft.
11,957 Sq. Ft. lot
4 Bedrooms
4 Bathrooms
257 Days on market
DESU2055416 MLS ID
Click to interact
Click the map to interact
Intelligence
About 259 Monroe Ave Ext. house
Property details
Appliances
Dishwasher
Dryer
Refrigerator
Freezer
Ice Maker
Microwave
Oven
Washer
Range
Association amenities
Pool
Basement
Full
Community features
Pool
Construction materials
Cedar
Cooling
Central Air
Door features
Storm Door(s)
French Doors
Exterior features
Balcony
Fireplace features
Gas
Flooring
Wood
Heating
Electric
Exhaust Fan
Interior features
Kitchen Island
Bar
Entrance Foyer
Pantry
Walk-In Closet(s)
Laundry features
Main Level
Parking features
Concrete
Garage Door Opener
Attached
Patio and porch features
Patio
Porch
Property condition
New Construction
Roof
Shingle
Sewer
Public Sewer
Utilities
Cable Available
Natural Gas Available
View
Water
Pond
Waterfront features
Pond
Monthly cost
Estimated monthly cost
$14,883/mo
Principal & interest
$12,747/mo
Mortgage insurance
$0/mo
Property taxes
$1,138/mo
Home insurance
$998/mo
HOA fees
$0/mo
Utilities
$0/mo
All calculations are estimates and provided by Unreal Estate, Inc. for informational purposes only. Actual amounts may vary.
Sale and tax history
Sales history
Date
Jan 19, 2024
Price
$629,900
| Date | Price | |
|---|---|---|
| Jan 19, 2024 | $629,900 |
Schools
This home is within the Cape Henlopen School District.
Lewes enrollment policy is not based solely on geography. Please check the school district website to see all schools serving this home.
Public schools
Seller fees & commissions
Home sale price
Outstanding mortgage
Selling with traditional agent | Selling with Unreal Estate agent | |
|---|---|---|
| Your total sale proceeds | $2,251,300 | +$71,850 $2,323,150 |
| Seller agent commission | $71,850 (3%)* | $0 (0%) |
| Buyer agent commission | $71,850 (3%)* | $71,850 (3%)* |
*Commissions are based on national averages and not intended to represent actual commissions of this property All calculations are estimates and provided by Unreal Estate, Inc. for informational purposes only. Actual amounts may vary.
Get $71,850 more selling your home with an Unreal Estate agent
Start free MLS listingUnreal Estate checked: Sep 10, 2024 at 1:30 p.m.
Data updated: Aug 29, 2024 at 10:23 p.m.
Properties near 259 Monroe Ave Ext.
Updated January 2023: By using this website, you agree to our Terms of Service, and Privacy Policy.
Unreal Estate holds real estate brokerage licenses under the following names in multiple states and locations:
Unreal Estate LLC (f/k/a USRealty.com, LLP)
Unreal Estate LLC (f/k/a USRealty Brokerage Solutions, LLP)
Unreal Estate Brokerage LLC
Unreal Estate Inc. (f/k/a Abode Technologies, Inc. (dba USRealty.com))
Main Office Location: 991 Hwy 22, Ste. 200, Bridgewater, NJ 08807
California DRE #01527504
New York § 442-H Standard Operating Procedures
TREC: Info About Brokerage Services, Consumer Protection Notice
UNREAL ESTATE IS COMMITTED TO AND ABIDES BY THE FAIR HOUSING ACT AND EQUAL OPPORTUNITY ACT.
If you are using a screen reader, or having trouble reading this website, please call Unreal Estate Customer Support for help at 1-866-534-3726
Open Monday – Friday 9:00 – 5:00 EST with the exception of holidays.
*See Terms of Service for details.
