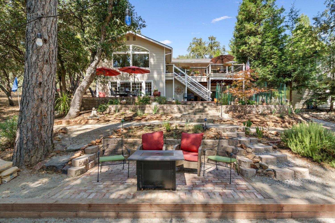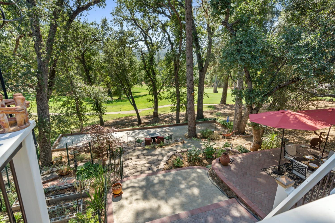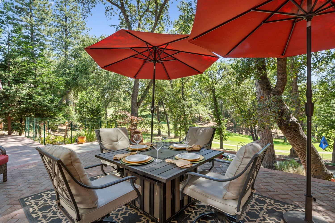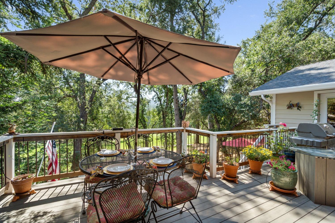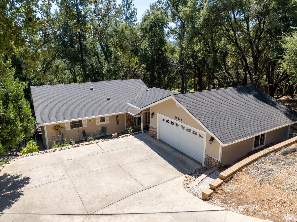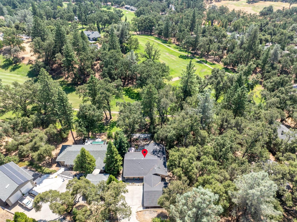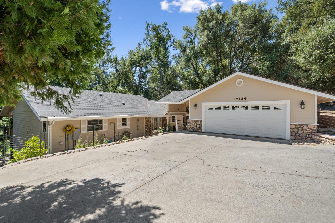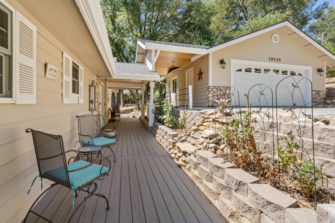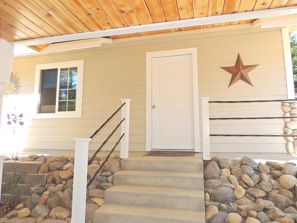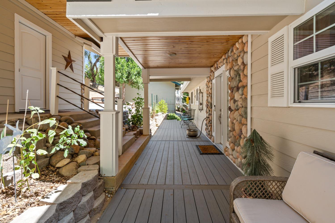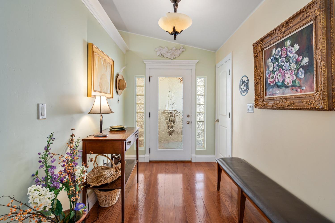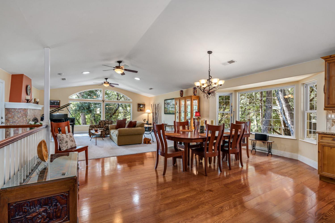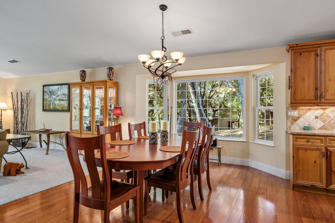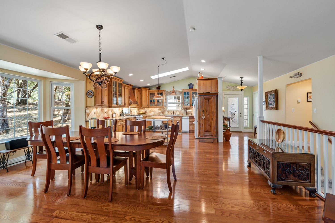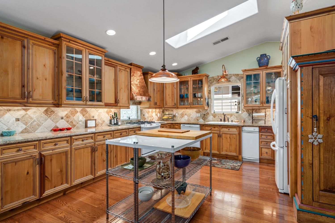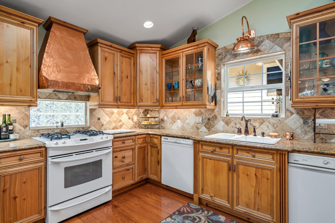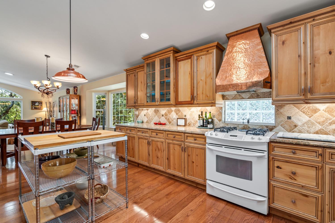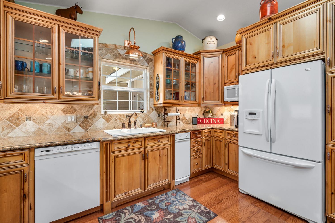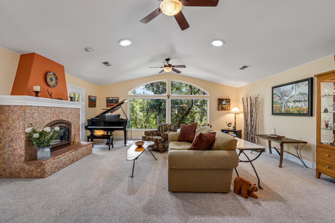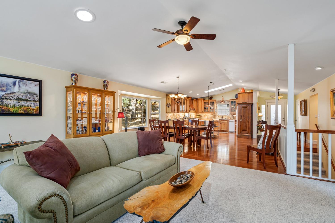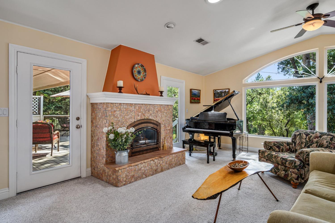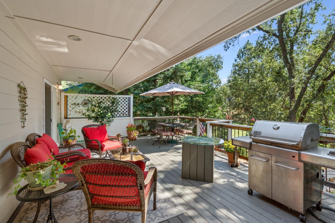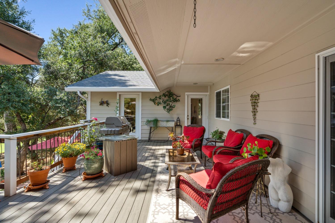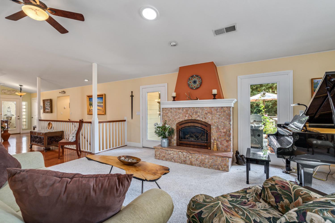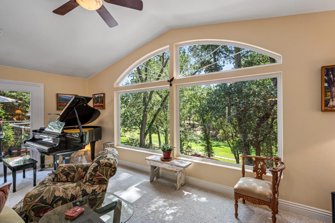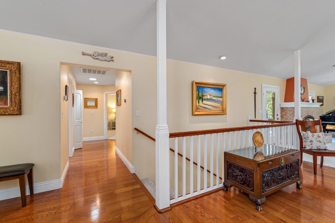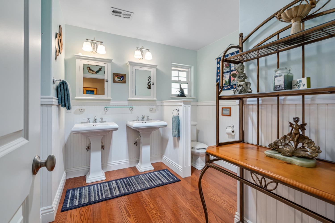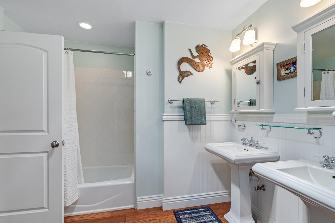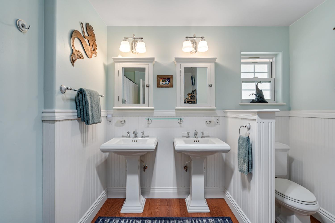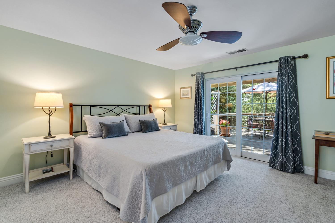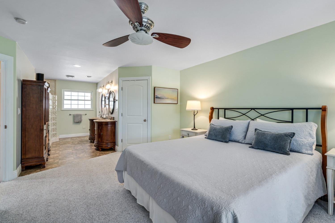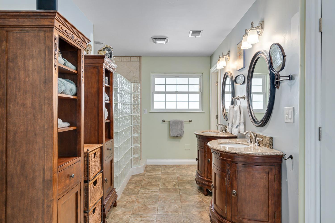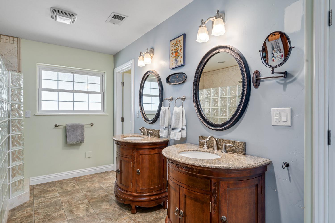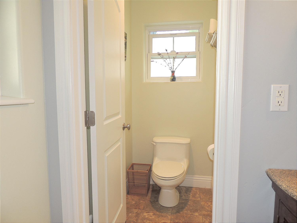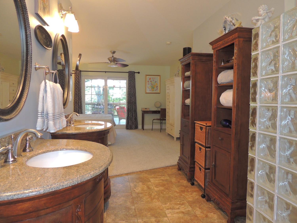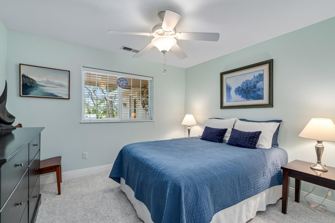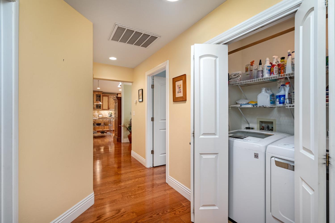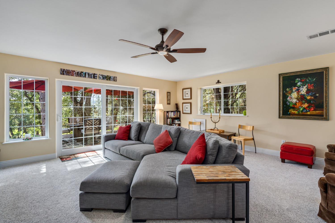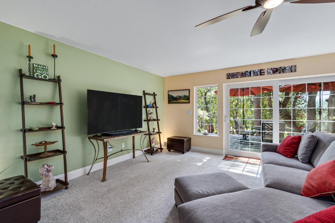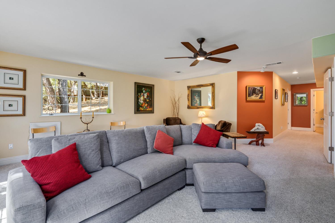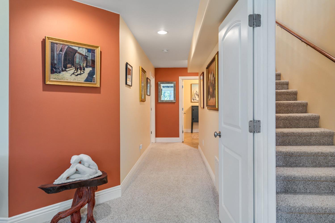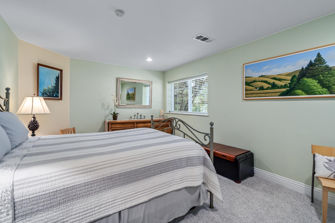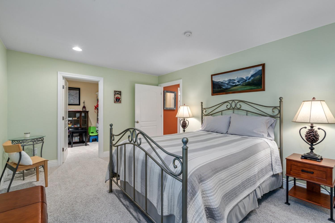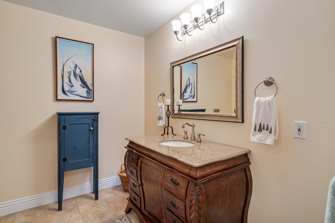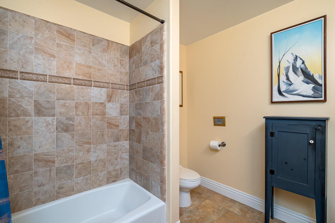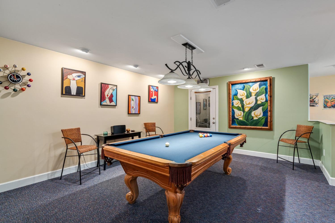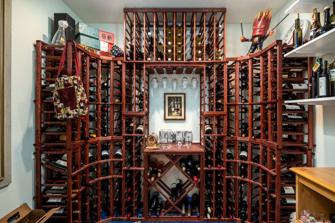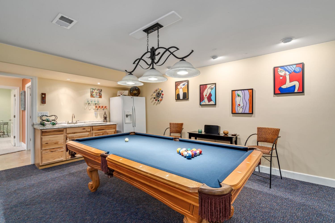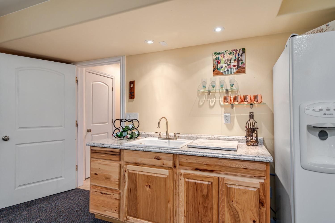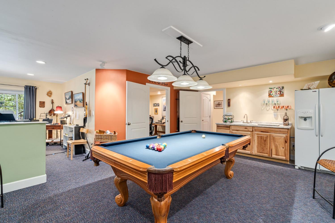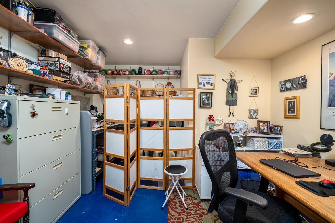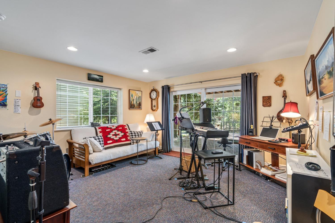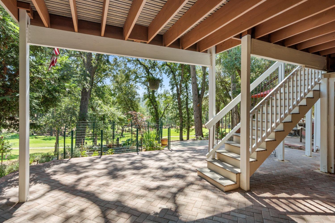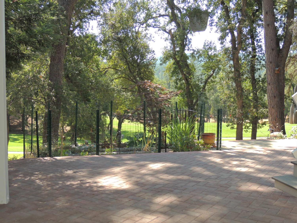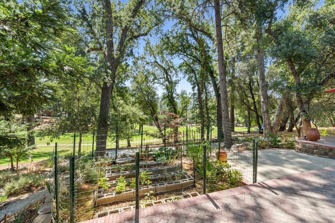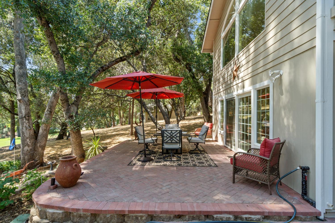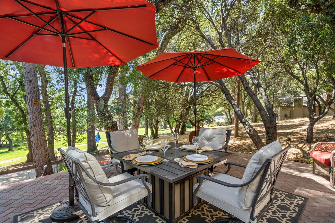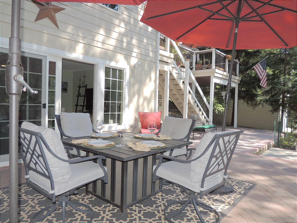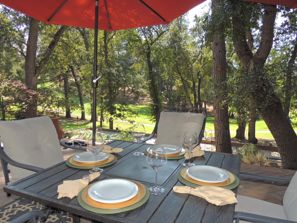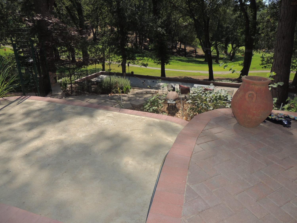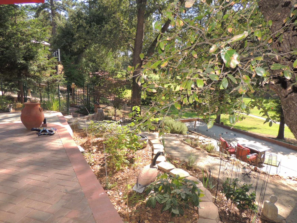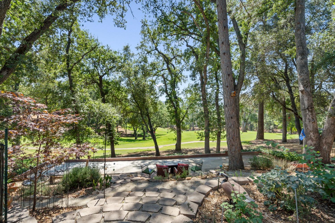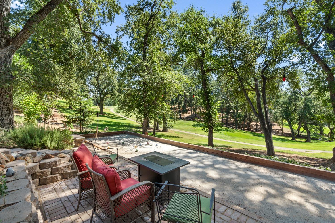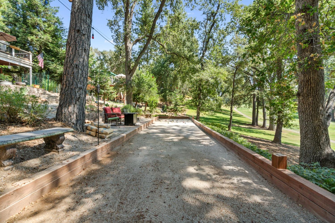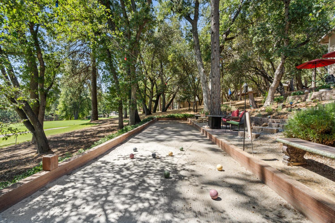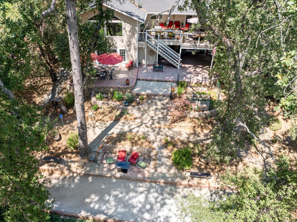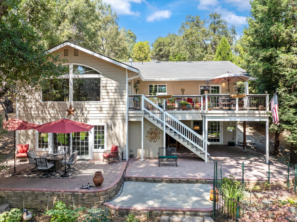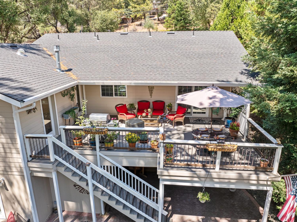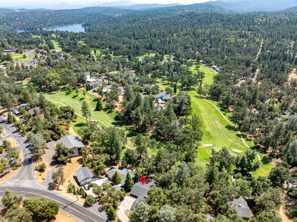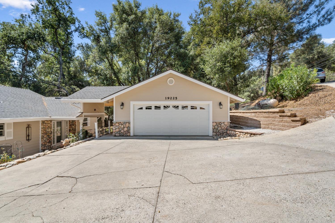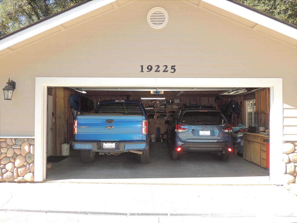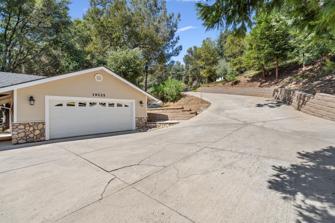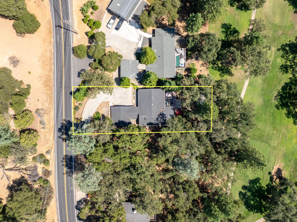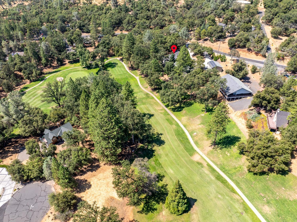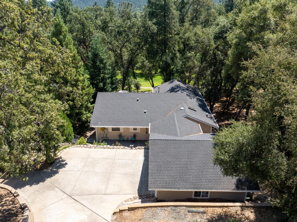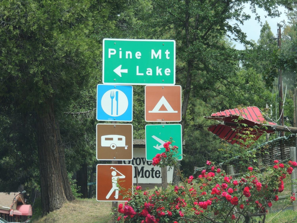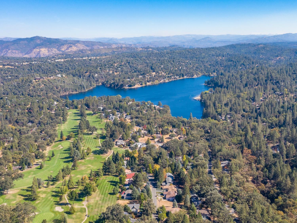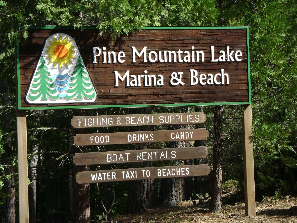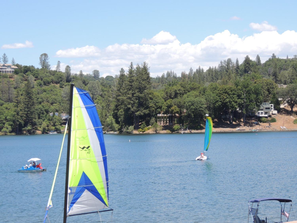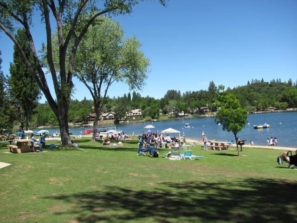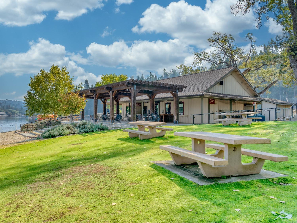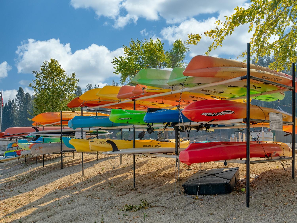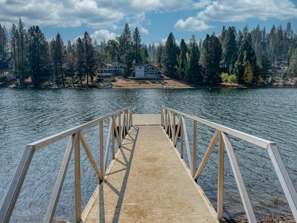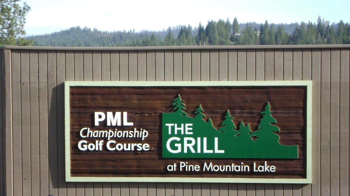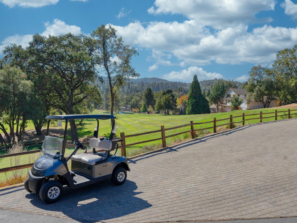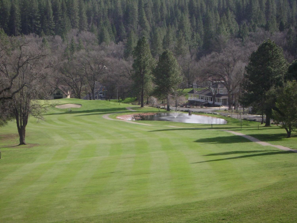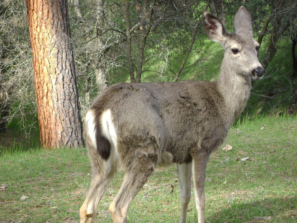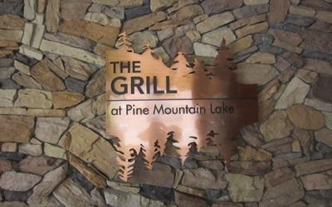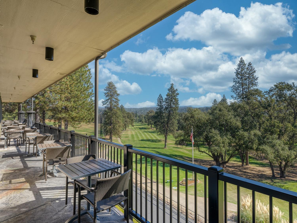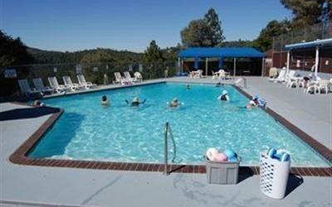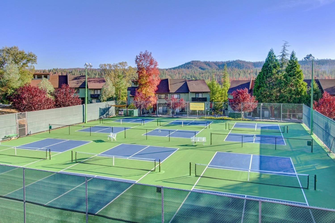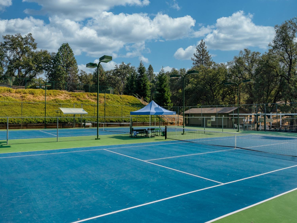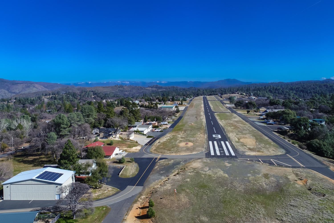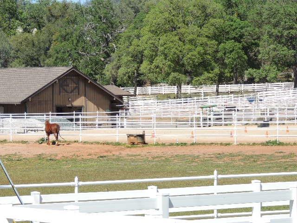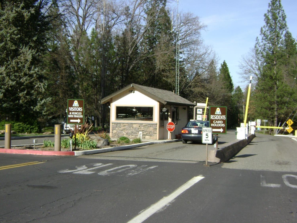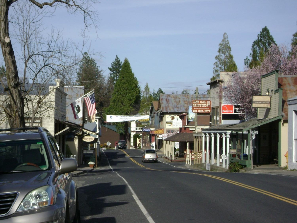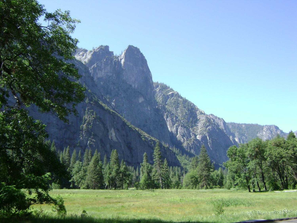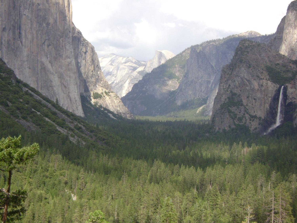Christina Lake · Christina Lake, Broker
Overview
Monthly cost
Get pre-approved
Schools
Fees & commissions
Related
Intelligence reports
Save
Buy a houseat 19225 Ferretti Road 258, Groveland, CA 95321
$995,000
$0/mo
Get pre-approvedResidential
3,490 Sq. Ft.
11,326 Sq. Ft. lot
3 Bedrooms
3 Bathrooms
Days on market
224097003 MLS ID
Click to interact
Click the map to interact
Intelligence
About 19225 Ferretti Road 258 house
Property details
Appliances
Free-Standing Gas Range
Free-Standing Refrigerator
Gas Cooktop
Gas Water Heater
Dishwasher
Disposal
Microwave
Plumbed For Ice Maker
Range Hood
Association amenities
Playground
Pool
Clubhouse
Game Court Exterior
Golf Course
Tennis Court(s)
Trail(s)
Construction materials
Cement Siding
Fiber Cement
Cooling
Ceiling Fan(s)
Central Air
Electric
220 Volts
Exterior features
Balcony
Covered Courtyard
Uncovered Courtyard
Fireplace features
Living Room
Stone
Gas
Flooring
Carpet
Concrete
Linoleum
Wood
Foundation details
Concrete Perimeter
Pillar/Post/Pier
Slab
Frontage type
Golf Course
Green energy efficient
Insulation
Construction
Lighting
Water Heater
Windows
Heating
Propane
Central
Electric
Fireplace(s)
Interior features
Walk-In Closet(s)
Wet Bar
Storage
Laundry features
Laundry Closet
Gas Dryer Hookup
Main Level
Levels
Two
Lot features
On Golf Course
Level
Sloped
Close to Clubhouse
Garden
Parking features
Paved
Private
Detached
Garage Door Opener
Patio and porch features
Covered
Front Porch
Rear Porch
Deck
Patio
Possession
Close Of Escrow
Negotiable
Property condition
Updated/Remodeled
Road responsibility
Public Maintained Road
Road surface type
Paved
Roof
Composition
Sewer
Septic Tank
Utilities
Cable Available
View
Trees/Woods
Golf Course
Window features
Skylight(s)
Window Coverings
Double Pane Windows
Screens
Monthly cost
Estimated monthly cost
$6,341/mo
Principal & interest
$5,296/mo
Mortgage insurance
$0/mo
Property taxes
$630/mo
Home insurance
$415/mo
HOA fees
$0/mo
Utilities
$0/mo
All calculations are estimates and provided by Unreal Estate, Inc. for informational purposes only. Actual amounts may vary.
Schools
This home is within the Big Oak Flat-groveland Unified School District.
Groveland & La Grange enrollment policy is not based solely on geography. Please check the school district website to see all schools serving this home.
Public schools
Seller fees & commissions
Home sale price
Outstanding mortgage
Selling with traditional agent | Selling with Unreal Estate agent | |
|---|---|---|
| Your total sale proceeds | $935,300 | +$29,850 $965,150 |
| Seller agent commission | $29,850 (3%)* | $0 (0%) |
| Buyer agent commission | $29,850 (3%)* | $29,850 (3%)* |
*Commissions are based on national averages and not intended to represent actual commissions of this property All calculations are estimates and provided by Unreal Estate, Inc. for informational purposes only. Actual amounts may vary.
Get $29,850 more selling your home with an Unreal Estate agent
Start free MLS listingUnreal Estate checked: Sep 10, 2024 at 1:30 p.m.
Data updated: Sep 1, 2024 at 5:34 p.m.
Properties near 19225 Ferretti Road 258
Updated January 2023: By using this website, you agree to our Terms of Service, and Privacy Policy.
Unreal Estate holds real estate brokerage licenses under the following names in multiple states and locations:
Unreal Estate LLC (f/k/a USRealty.com, LLP)
Unreal Estate LLC (f/k/a USRealty Brokerage Solutions, LLP)
Unreal Estate Brokerage LLC
Unreal Estate Inc. (f/k/a Abode Technologies, Inc. (dba USRealty.com))
Main Office Location: 991 Hwy 22, Ste. 200, Bridgewater, NJ 08807
California DRE #01527504
New York § 442-H Standard Operating Procedures
TREC: Info About Brokerage Services, Consumer Protection Notice
UNREAL ESTATE IS COMMITTED TO AND ABIDES BY THE FAIR HOUSING ACT AND EQUAL OPPORTUNITY ACT.
If you are using a screen reader, or having trouble reading this website, please call Unreal Estate Customer Support for help at 1-866-534-3726
Open Monday – Friday 9:00 – 5:00 EST with the exception of holidays.
*See Terms of Service for details.
