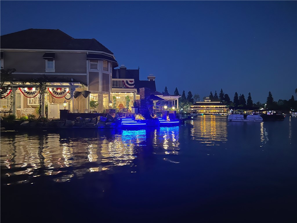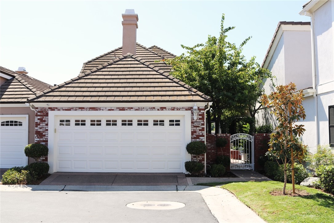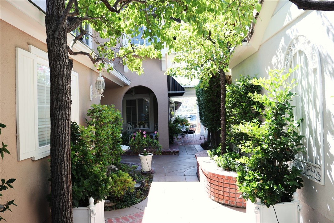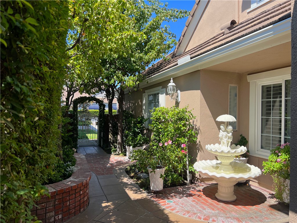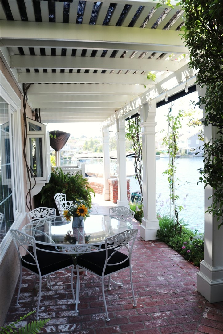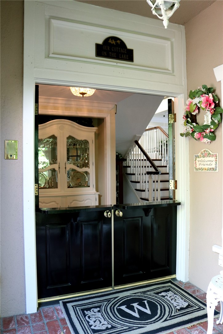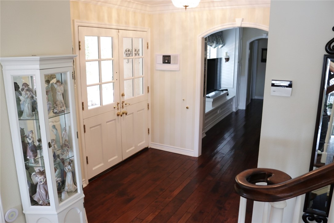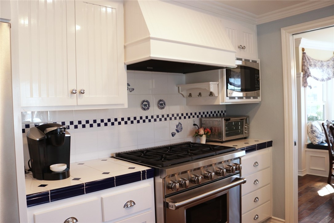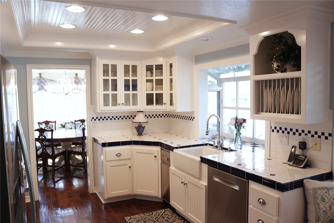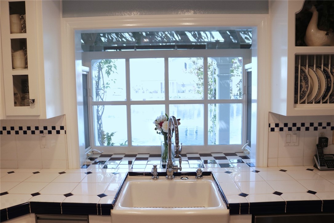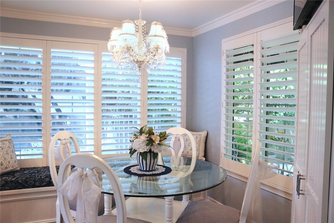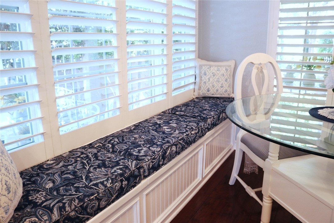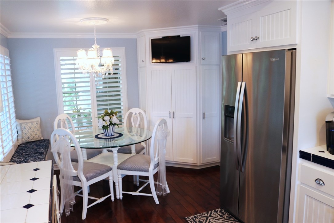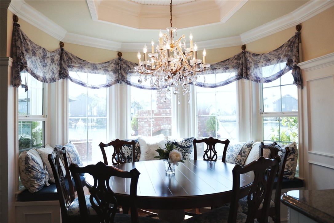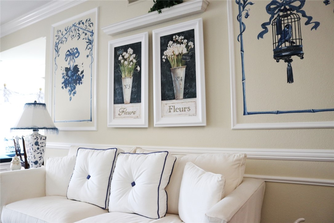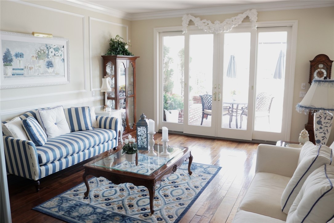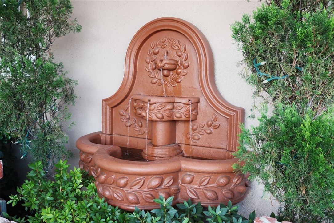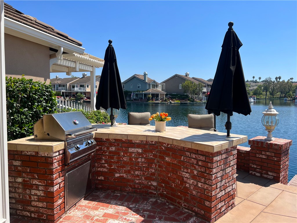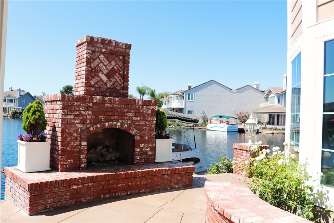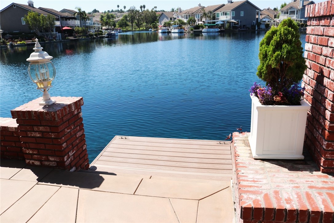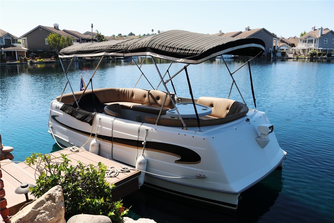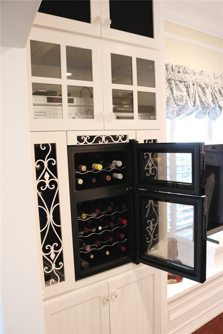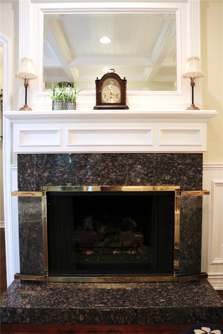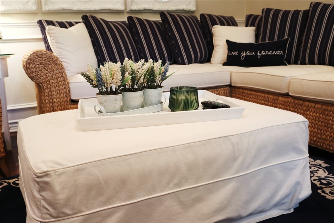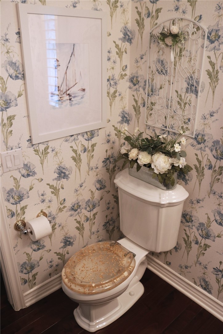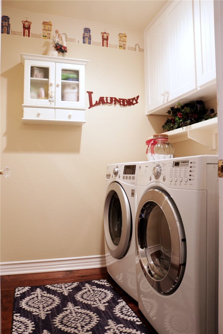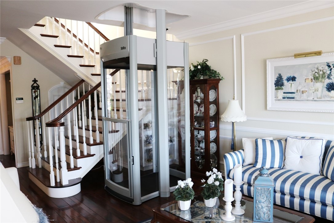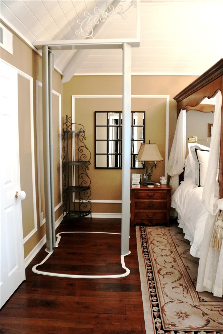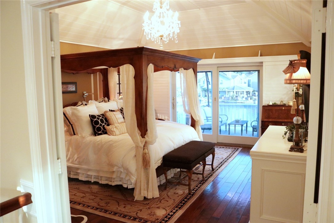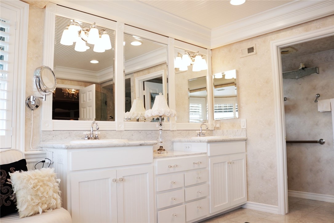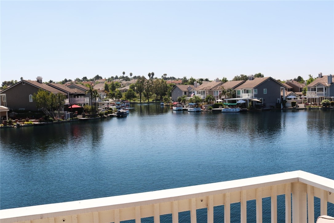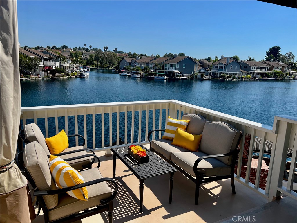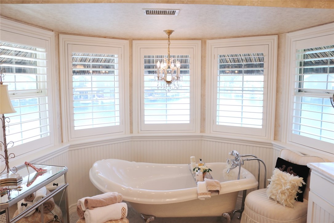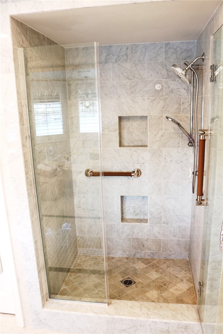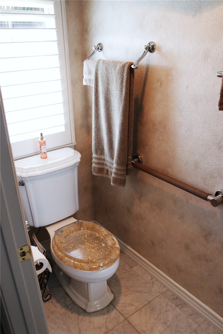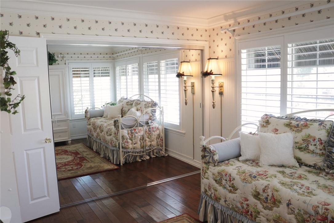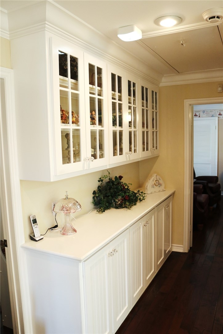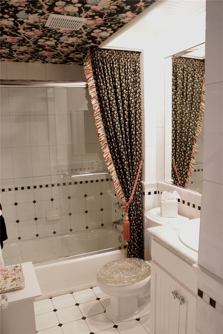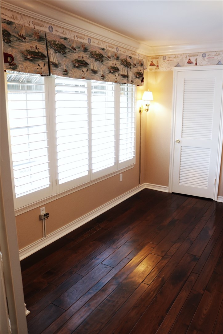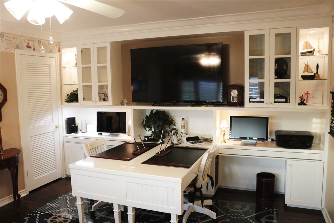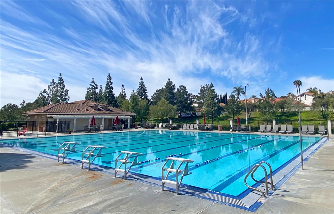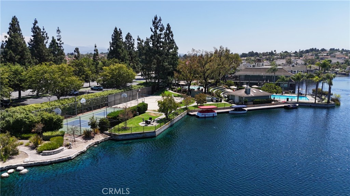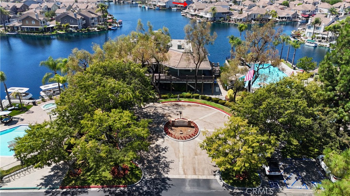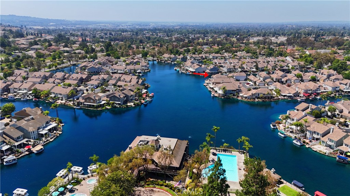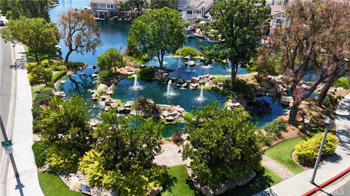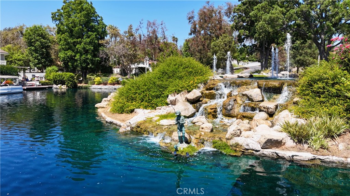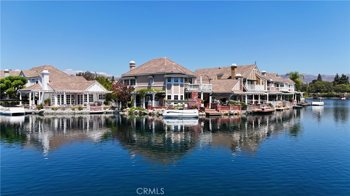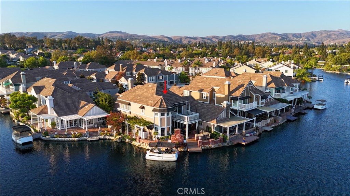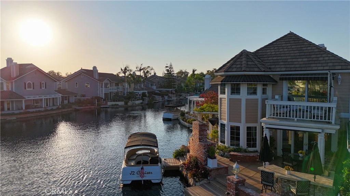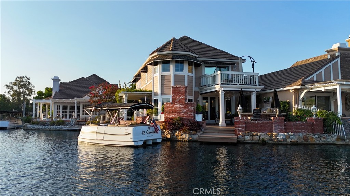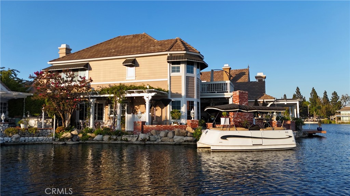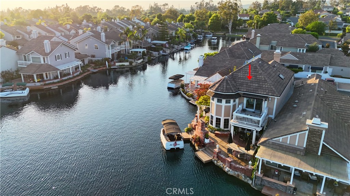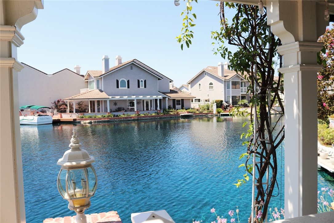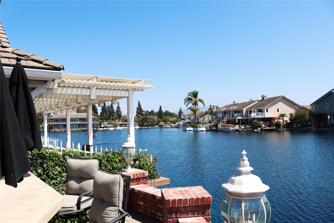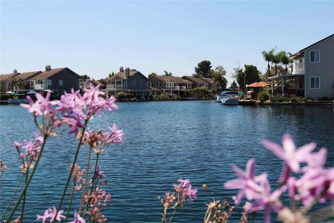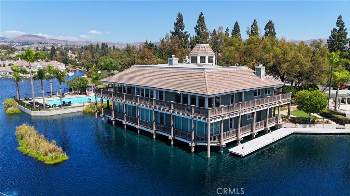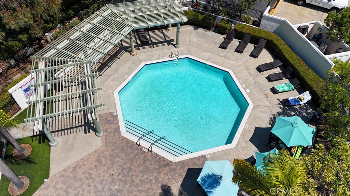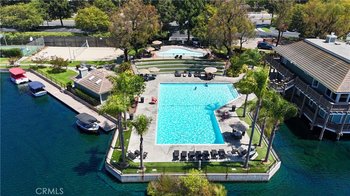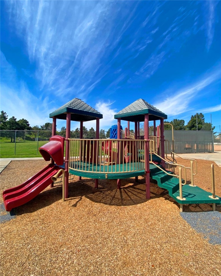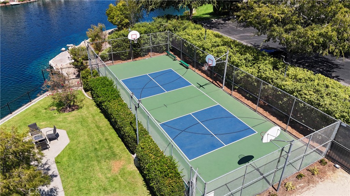Ami Kreutziger · OC Realty Corp.
Overview
Monthly cost
Get pre-approved
Schools
Fees & commissions
Related
Intelligence reports
Save
Buy a houseat 5384 Via Apolina, Yorba Linda, CA 92886
$1,899,000
$0/mo
Get pre-approvedResidential
2,437 Sq. Ft.
3,200 Sq. Ft. lot
3 Bedrooms
3 Bathrooms
206 Days on market
PW24181341 MLS ID
Click to interact
Click the map to interact
Intelligence
About 5384 Via Apolina house
Open houses
Sat, Sep 7, 8:00 AM - 10:00 AM
Sun, Sep 8, 8:00 AM - 10:00 AM
Property details
Accessibility features
Customized Wheelchair Accessible
Safe Emergency Egress from Home
Accessible Elevator Installed
Accessible Doors
Accessible Entrance
Accessible Hallway(s)
Appliances
Cooktop
Range
Oven
Dishwasher
ENERGY STAR Qualified Appliances
ENERGY STAR Qualified Water Heater
Exhaust Fan
Free-Standing Range
Gas Cooktop
Disposal
Gas Oven
Gas Range
Gas Water Heater
Ice Maker
Microwave
Refrigerator
Range Hood
Self Cleaning Oven
Water Softener
Trash Compactor
Vented Exhaust Fan
Association amenities
Pool
Clubhouse
Fitness Center
Maintenance Grounds
Picnic Area
Playground
Spa/Hot Tub
Tennis Court(s)
Trail(s)
Common walls
1 Common Wall
End Unit
No One Above
No One Below
Community features
Pool
Curbs
Lake
Park
Street Lights
Sidewalks
Construction materials
Blown-In Insulation
Board & Batten Siding
Clapboard
Ducts Professionally Air-Sealed
Frame
Glass
Lap Siding
Metal Siding
Natural Building
Plaster
Stone
Stone Veneer
Stucco
Wood Siding
Cooling
Ceiling Fan(s)
Central Air
Current financing
Conventional
Door features
French Doors
Mirrored Closet Door(s)
Sliding Doors
Exterior features
Barbecue
Balcony
Garden
Boat Slip
Dock
Fencing
Privacy
Wrought Iron
Fireplace features
Decorative
Family Room
Gas
Masonry
Outside
Flooring
Wood
Foundation details
Concrete Perimeter
Slab
Green energy efficient
Appliances
Water Heater
Heating
Central
Forced Air
Fireplace(s)
Natural Gas
Zoned
Interior features
Pantry
Built-in Features
Ceiling Fan(s)
Crown Molding
Coffered Ceiling(s)
Elevator
High Ceilings
Recessed Lighting
Storage
Tile Counters
Wired for Data
Walk-In Closet(s)
Laundry features
Electric Dryer Hookup
Gas Dryer Hookup
Inside
Laundry Room
Levels
Two
Lot features
Agricultural
Back Yard
Close to Clubhouse
Corner Lot
Cul-De-Sac
Front Yard
Garden
Greenbelt
Sprinklers In Rear
Sprinklers In Front
Landscaped
Level
Paved
Secluded
Other equipment
Intercom
Other structures
Boat House
Parking features
Boat
Concrete
Direct Access
Driveway
Garage Faces Front
Garage
Garage Door Opener
On Site
Off Street
Paved
Deck
Private
Community Structure
Storage
Workshop in Garage
Attached
Patio and porch features
Covered
Deck
Front Porch
Patio
Pets allowed
Yes
Pool features
Community
Fenced
Filtered
Gunite
Gas Heat
Heated
In Ground
Lap
Waterfall
Association
Possession
Close Plus 3 Days
Property condition
Updated/Remodeled
Road frontage type
City Street
Road responsibility
Public Maintained Road
Road surface type
Paved
Roof
Concrete
Flat Tile
Security features
Prewired
Closed Circuit Camera(s)
Carbon Monoxide Detector(s)
Firewall(s)
24 Hour Security
Key Card Entry
Smoke Detector(s)
Sewer
Public Sewer
Showing contact type
Agent
Spa features
Community
Gunite
In Ground
Special listing conditions
Standard
Structure type
House
Utilities
Natural Gas Available
Electricity Connected
Natural Gas Connected
Sewer Connected
Water Connected
View
Canal
Park/Greenbelt
Lake
Neighborhood
Panoramic
Pool
Water
Waterfront features
Lake
Lake Front
Lake Privileges
Window features
Bay Window(s)
Insulated Windows
Shutters
Monthly cost
Estimated monthly cost
$12,101/mo
Principal & interest
$10,107/mo
Mortgage insurance
$0/mo
Property taxes
$1,203/mo
Home insurance
$791/mo
HOA fees
$0/mo
Utilities
$0/mo
All calculations are estimates and provided by Unreal Estate, Inc. for informational purposes only. Actual amounts may vary.
Schools
This home is within the Placentia-yorba Linda Unified School District.
Anaheim & Yorba Linda enrollment policy is not based solely on geography. Please check the school district website to see all schools serving this home.
Public schools
Private schools
Seller fees & commissions
Home sale price
Outstanding mortgage
Selling with traditional agent | Selling with Unreal Estate agent | |
|---|---|---|
| Your total sale proceeds | $1,785,060 | +$56,970 $1,842,030 |
| Seller agent commission | $56,970 (3%)* | $0 (0%) |
| Buyer agent commission | $56,970 (3%)* | $56,970 (3%)* |
*Commissions are based on national averages and not intended to represent actual commissions of this property All calculations are estimates and provided by Unreal Estate, Inc. for informational purposes only. Actual amounts may vary.
Get $56,970 more selling your home with an Unreal Estate agent
Start free MLS listingUnreal Estate checked: Sep 10, 2024 at 1:31 p.m.
Data updated: Sep 8, 2024 at 10:51 p.m.
Properties near 5384 Via Apolina
Updated January 2023: By using this website, you agree to our Terms of Service, and Privacy Policy.
Unreal Estate holds real estate brokerage licenses under the following names in multiple states and locations:
Unreal Estate LLC (f/k/a USRealty.com, LLP)
Unreal Estate LLC (f/k/a USRealty Brokerage Solutions, LLP)
Unreal Estate Brokerage LLC
Unreal Estate Inc. (f/k/a Abode Technologies, Inc. (dba USRealty.com))
Main Office Location: 991 Hwy 22, Ste. 200, Bridgewater, NJ 08807
California DRE #01527504
New York § 442-H Standard Operating Procedures
TREC: Info About Brokerage Services, Consumer Protection Notice
UNREAL ESTATE IS COMMITTED TO AND ABIDES BY THE FAIR HOUSING ACT AND EQUAL OPPORTUNITY ACT.
If you are using a screen reader, or having trouble reading this website, please call Unreal Estate Customer Support for help at 1-866-534-3726
Open Monday – Friday 9:00 – 5:00 EST with the exception of holidays.
*See Terms of Service for details.
