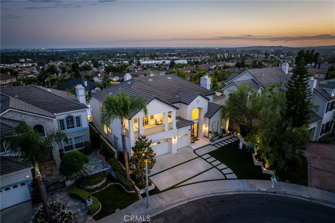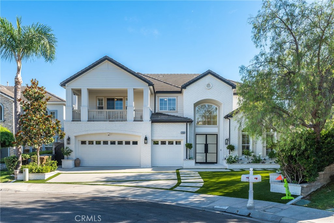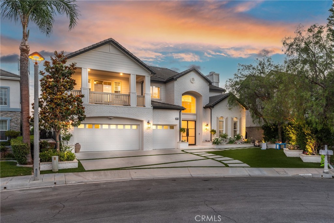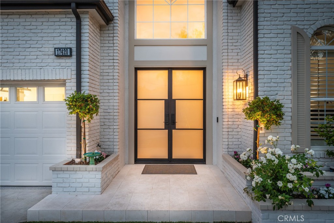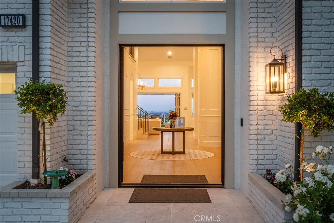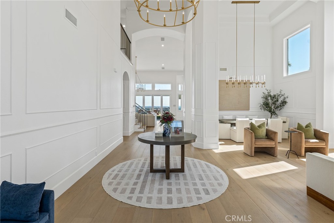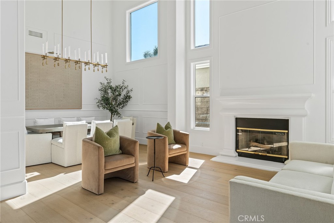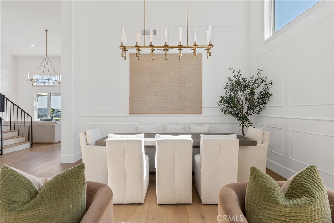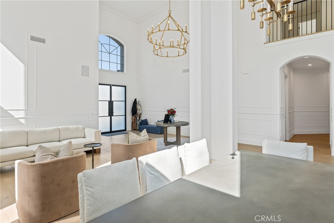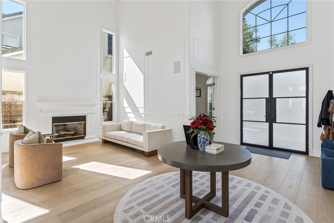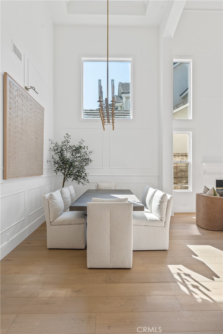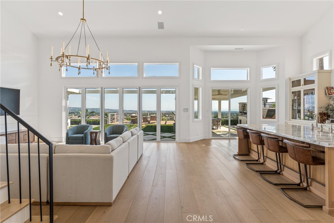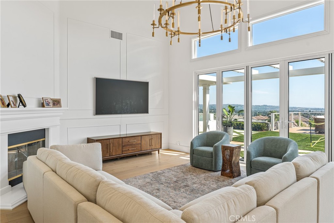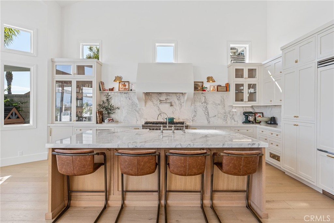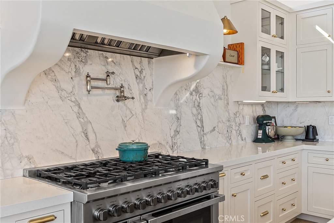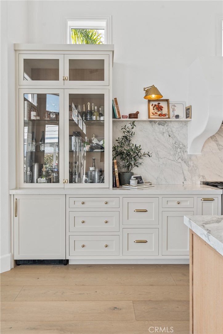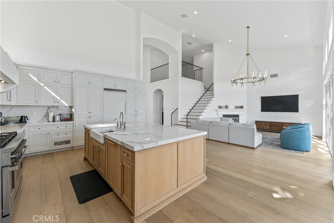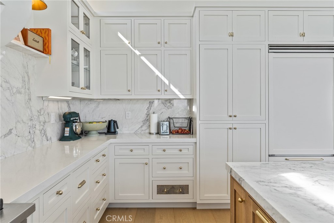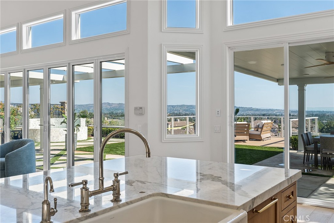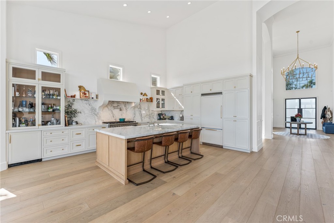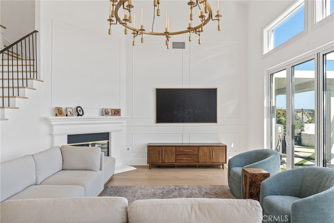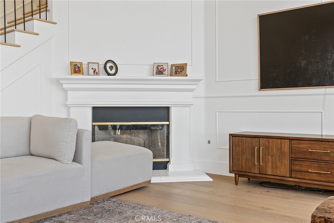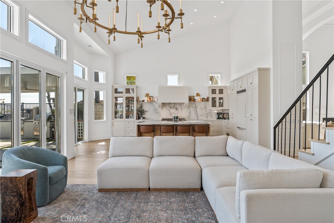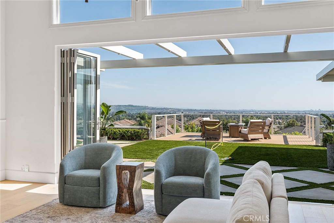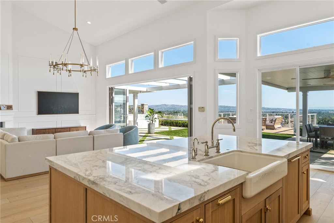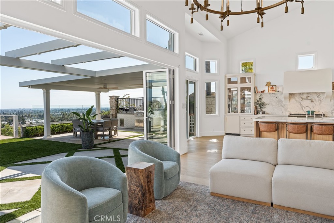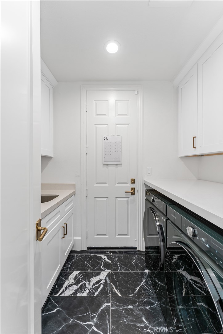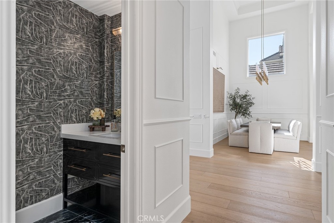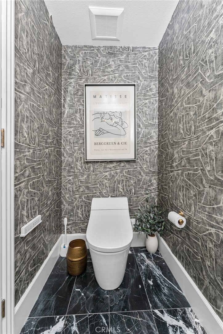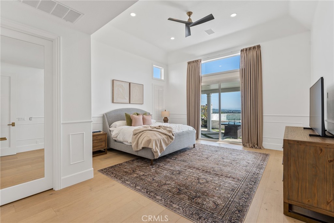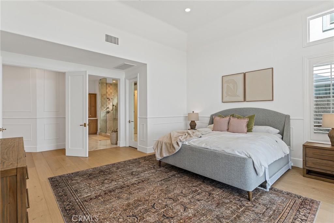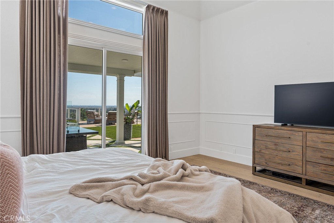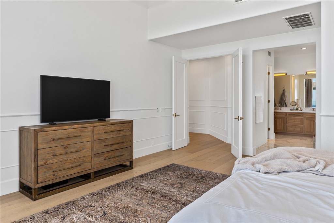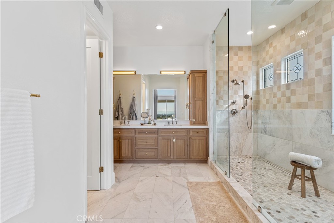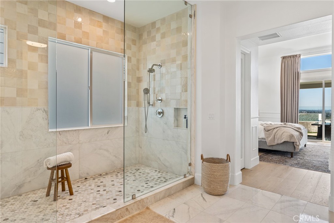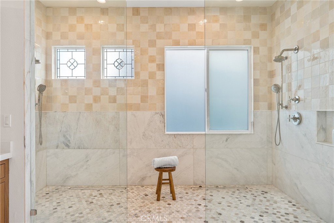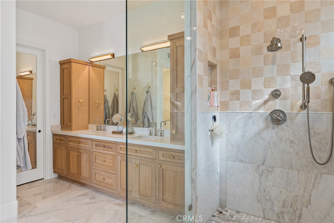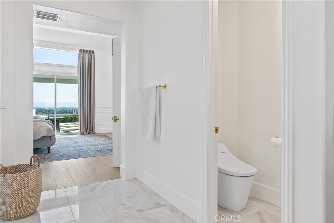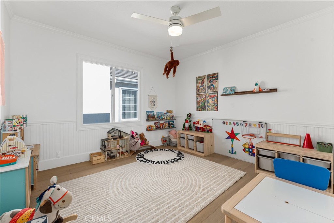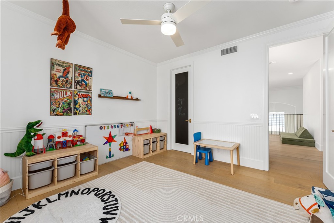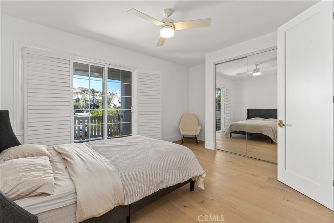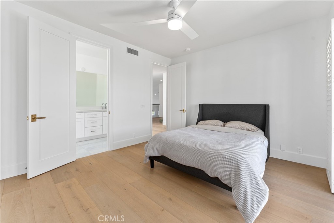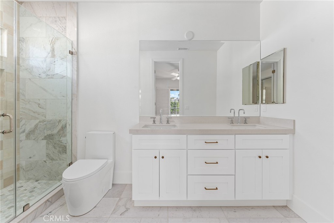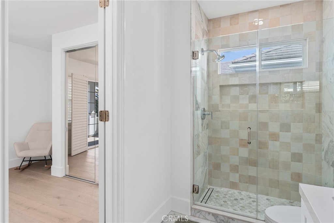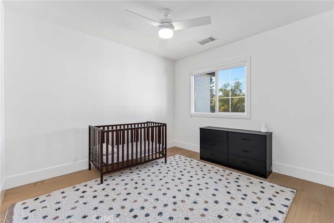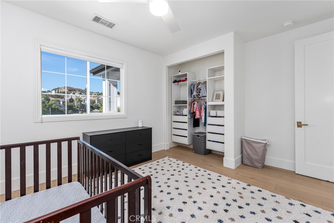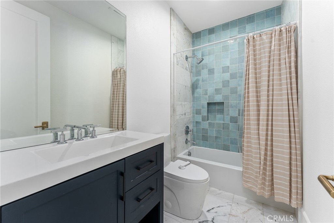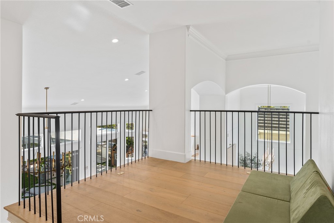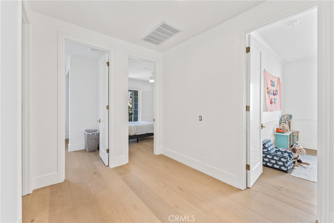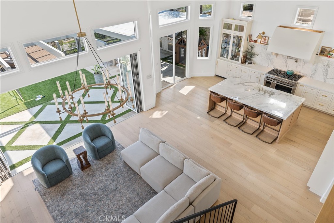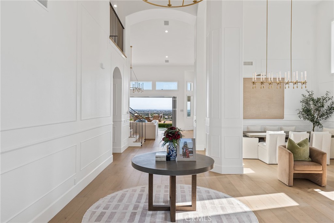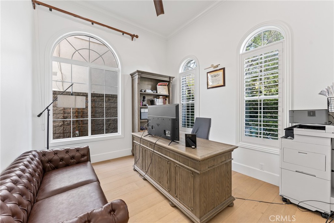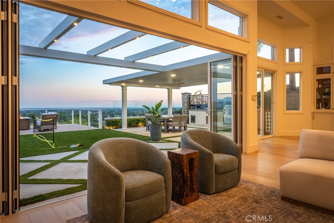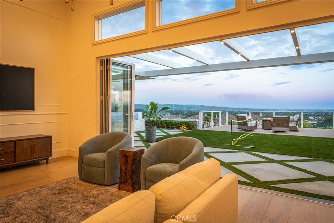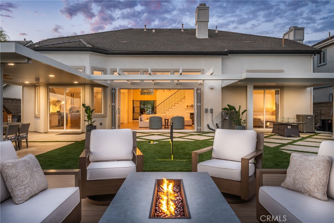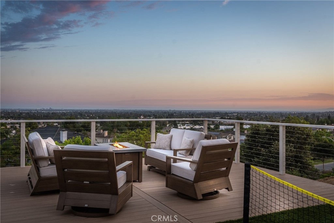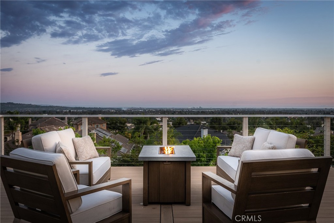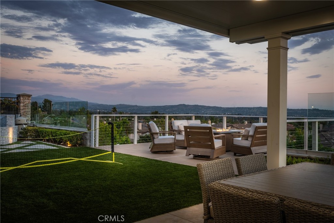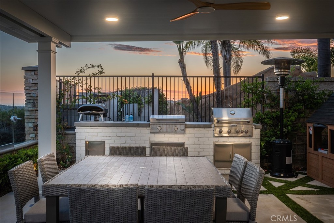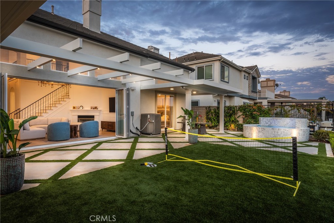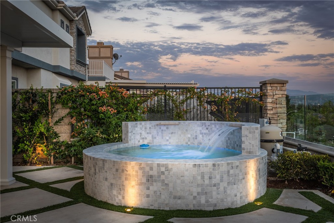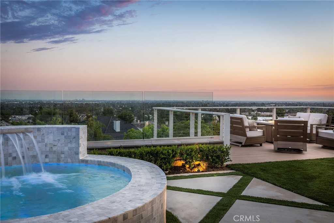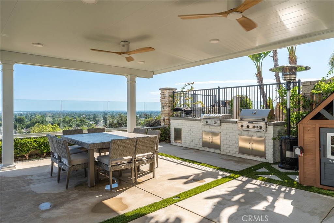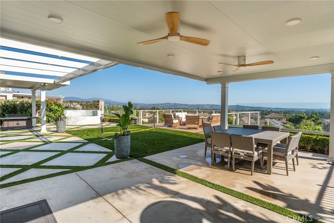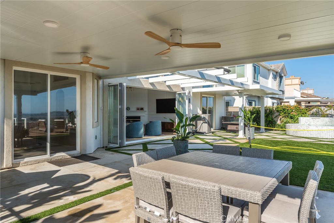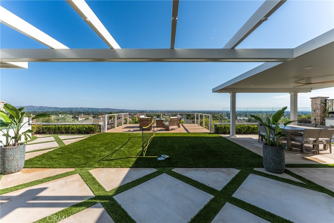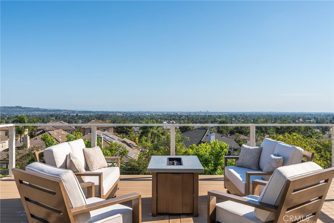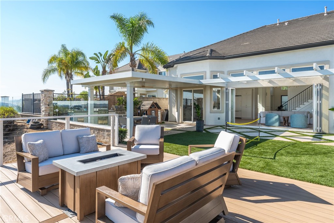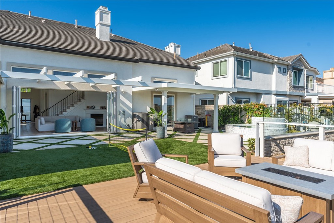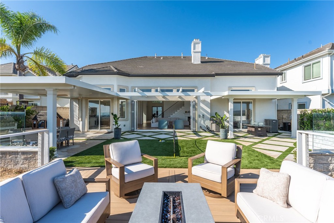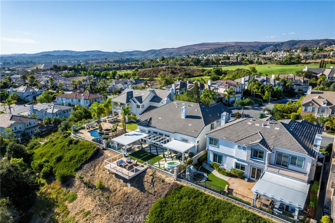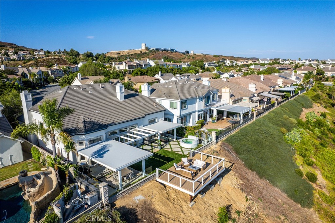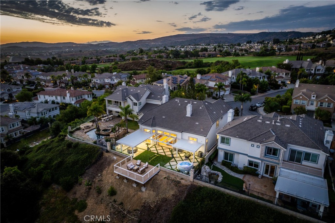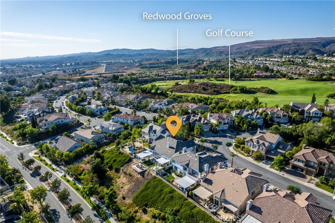Rosana Jreisat · Big Block Premier
Overview
Monthly cost
Get pre-approved
Sales & tax history
Schools
Fees & commissions
Related
Intelligence reports
Save
Buy a houseat 17420 Harlan Drive, Yorba Linda, CA 92886
$2,690,000
$0/mo
Get pre-approvedResidential
3,472 Sq. Ft.
11,287 Sq. Ft. lot
4 Bedrooms
4 Bathrooms
224 Days on market
OC24175481 MLS ID
Click to interact
Click the map to interact
Intelligence
About 17420 Harlan Drive house
Property details
Common walls
No Common Walls
Community features
Golf
Cooling
Central Air
Fireplace features
Dining Room
Family Room
Horse amenities
Riding Trail
Laundry features
Laundry Room
Levels
Two
Parking features
Attached
Pool features
None
Sewer
Public Sewer
Showing contact type
Agent
Owner
Special listing conditions
Standard
Structure type
House
View
City
City Lights
Monthly cost
Estimated monthly cost
$17,142/mo
Principal & interest
$14,317/mo
Mortgage insurance
$0/mo
Property taxes
$1,704/mo
Home insurance
$1,121/mo
HOA fees
$0/mo
Utilities
$0/mo
All calculations are estimates and provided by Unreal Estate, Inc. for informational purposes only. Actual amounts may vary.
Sale and tax history
Sales history
Date
Apr 3, 2023
Price
$1,650,000
Date
Aug 10, 2006
Price
$1,315,000
| Date | Price | |
|---|---|---|
| Apr 3, 2023 | $1,650,000 | |
| Aug 10, 2006 | $1,315,000 |
Schools
This home is within the Placentia-yorba Linda Unified School District.
Yorba Linda & Placentia enrollment policy is not based solely on geography. Please check the school district website to see all schools serving this home.
Public schools
Private schools
Seller fees & commissions
Home sale price
Outstanding mortgage
Selling with traditional agent | Selling with Unreal Estate agent | |
|---|---|---|
| Your total sale proceeds | $2,528,600 | +$80,700 $2,609,300 |
| Seller agent commission | $80,700 (3%)* | $0 (0%) |
| Buyer agent commission | $80,700 (3%)* | $80,700 (3%)* |
*Commissions are based on national averages and not intended to represent actual commissions of this property All calculations are estimates and provided by Unreal Estate, Inc. for informational purposes only. Actual amounts may vary.
Get $80,700 more selling your home with an Unreal Estate agent
Start free MLS listingUnreal Estate checked: Sep 10, 2024 at 1:31 p.m.
Data updated: Sep 7, 2024 at 1:31 p.m.
Properties near 17420 Harlan Drive
Updated January 2023: By using this website, you agree to our Terms of Service, and Privacy Policy.
Unreal Estate holds real estate brokerage licenses under the following names in multiple states and locations:
Unreal Estate LLC (f/k/a USRealty.com, LLP)
Unreal Estate LLC (f/k/a USRealty Brokerage Solutions, LLP)
Unreal Estate Brokerage LLC
Unreal Estate Inc. (f/k/a Abode Technologies, Inc. (dba USRealty.com))
Main Office Location: 991 Hwy 22, Ste. 200, Bridgewater, NJ 08807
California DRE #01527504
New York § 442-H Standard Operating Procedures
TREC: Info About Brokerage Services, Consumer Protection Notice
UNREAL ESTATE IS COMMITTED TO AND ABIDES BY THE FAIR HOUSING ACT AND EQUAL OPPORTUNITY ACT.
If you are using a screen reader, or having trouble reading this website, please call Unreal Estate Customer Support for help at 1-866-534-3726
Open Monday – Friday 9:00 – 5:00 EST with the exception of holidays.
*See Terms of Service for details.
