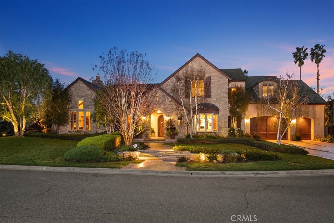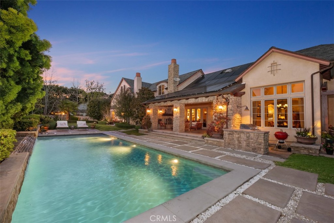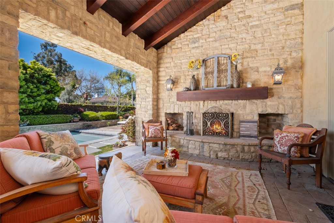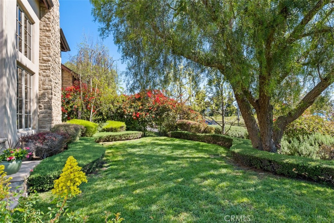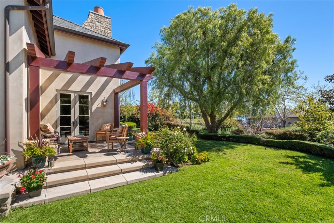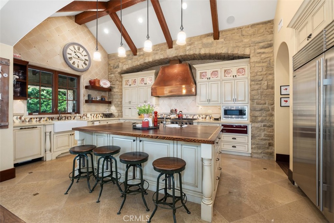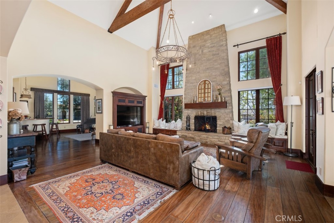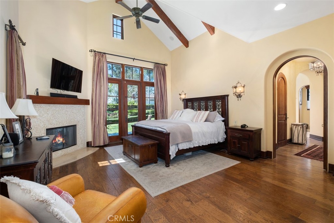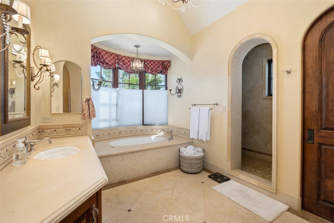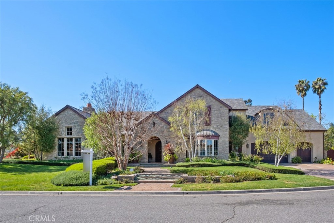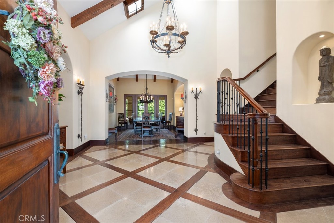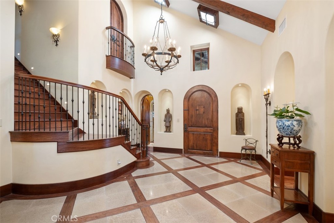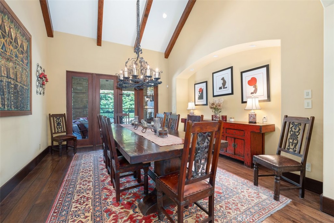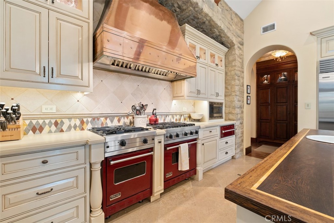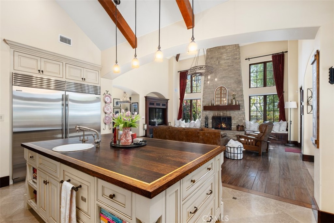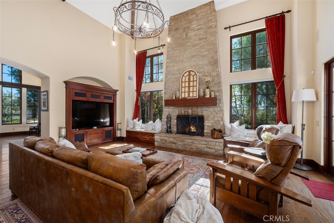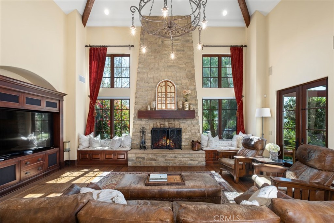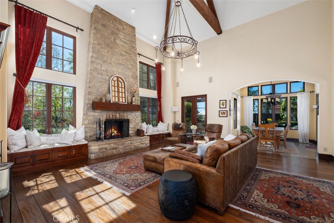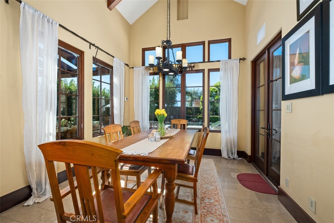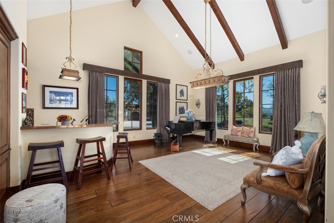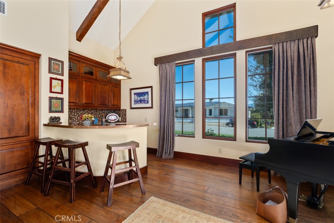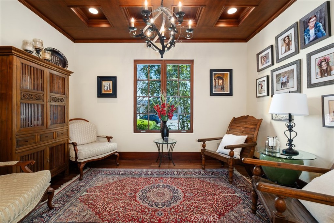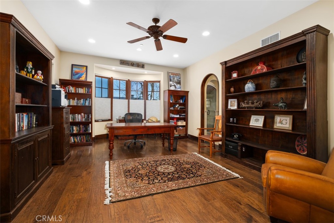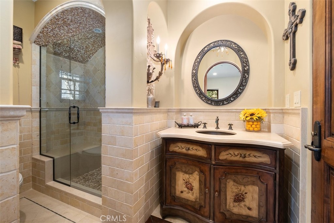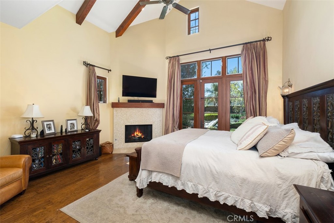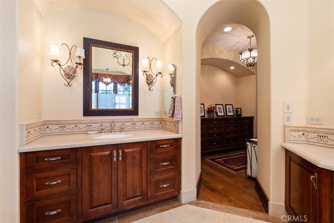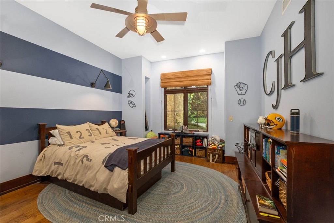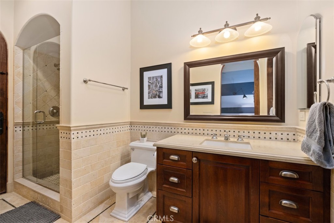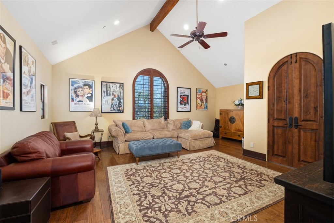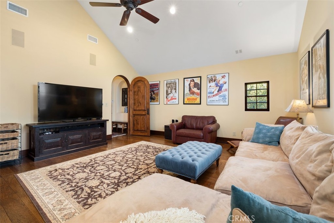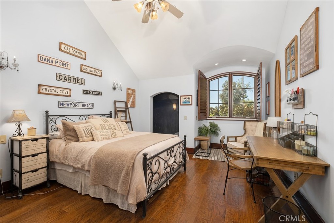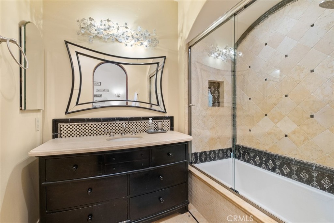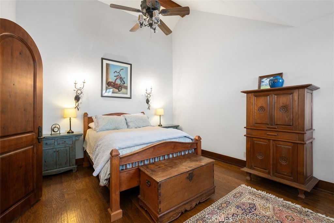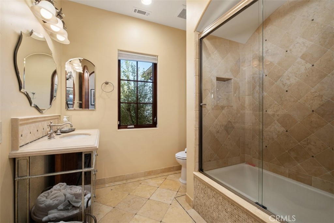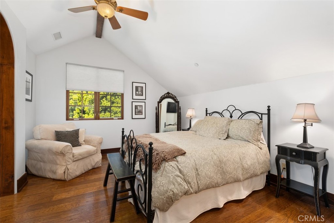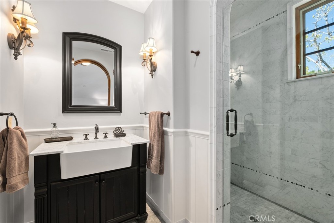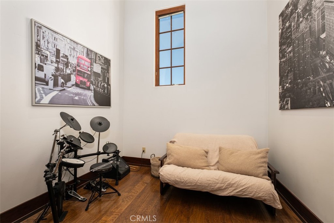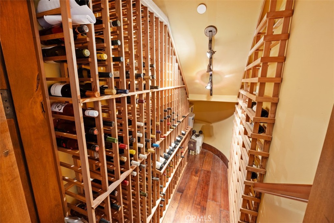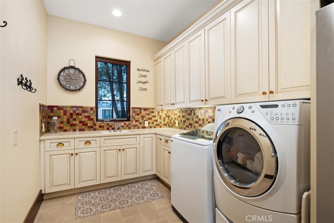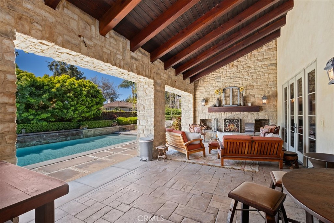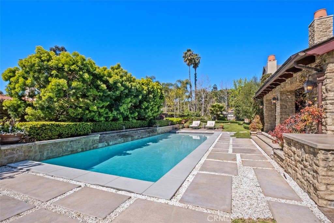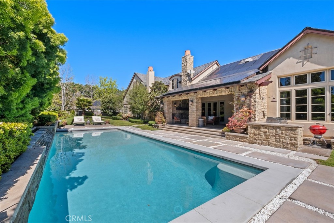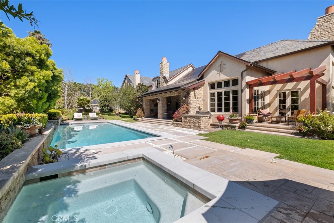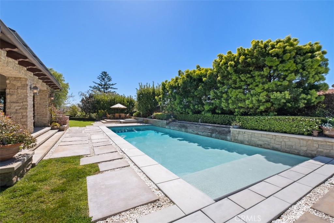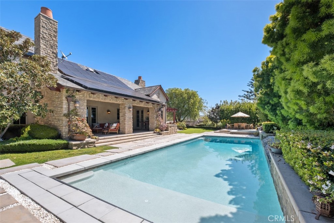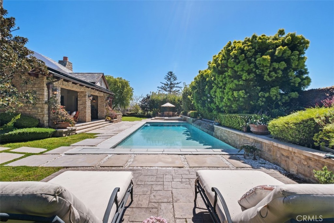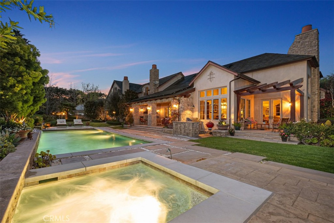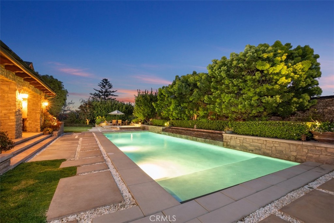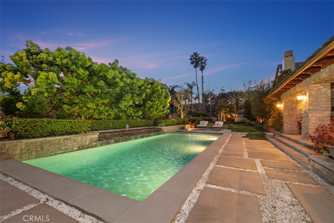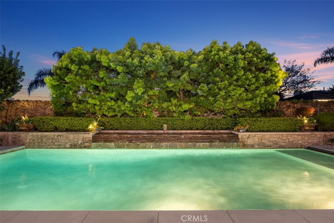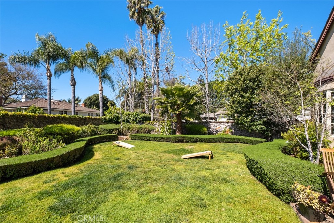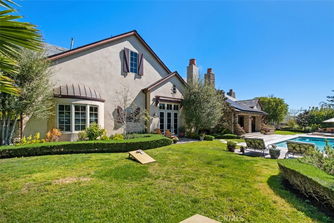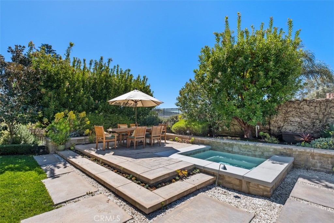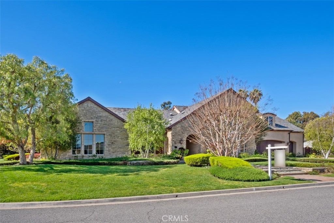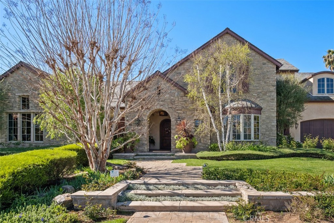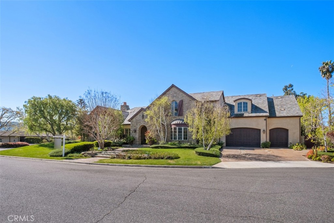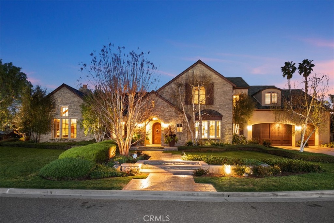Overview
Monthly cost
Get pre-approved
Sales & tax history
Schools
Fees & commissions
Related
Intelligence reports
Save
Buy a houseat 31631 Paseo Rita, San Juan Capistrano, CA 92675
$5,588,000
$0/mo
Get pre-approvedResidential
6,596 Sq. Ft.
18,055 Sq. Ft. lot
6 Bedrooms
6 Bathrooms
36 Days on market
OC24146734 MLS ID
Click to interact
Click the map to interact
About 31631 Paseo Rita house
Open houses
Sat, Aug 10, 8:00 AM - 11:00 AM
Sat, Aug 10, 8:00 AM - 11:00 AM
Sun, Aug 11, 6:00 AM - 9:00 AM
Sat, Aug 17, 7:30 AM - 11:00 AM
Sun, Aug 18, 6:00 AM - 9:00 AM
Property details
Accessibility features
Safe Emergency Egress from Home
Appliances
Range
Built-In Range
Dishwasher
Microwave
Refrigerator
Trash Compactor
Common walls
No Common Walls
Community features
Curbs
Cooling
Ceiling Fan(s)
Central Air
Door features
French Doors
Electric
Photovoltaics Seller Owned
Exterior features
Lighting
Fireplace features
Living Room
Flooring
Tile
Wood
Heating
Central
Fireplace(s)
Horse amenities
Riding Trail
Interior features
Pantry
Wet Bar
Built-in Features
Ceiling Fan(s)
Cathedral Ceiling(s)
High Ceilings
Open Floorplan
Recessed Lighting
Walk-In Closet(s)
Laundry features
Inside
Laundry Room
Levels
Two
Lot features
Back Yard
Cul-De-Sac
Front Yard
Parking features
Direct Access
Garage
Paved
Attached
Patio and porch features
Covered
Front Porch
Patio
Pool features
In Ground
Private
Salt Water
Waterfall
Road frontage type
City Street
Road responsibility
Public Maintained Road
Road surface type
Paved
Security features
Security System
Carbon Monoxide Detector(s)
Smoke Detector(s)
Sewer
Public Sewer
Showing contact type
Agent
Spa features
Private
Special listing conditions
Standard
Structure type
House
Utilities
Natural Gas Available
Electricity Connected
Natural Gas Connected
Sewer Connected
Water Connected
View
Mountain(s)
Window features
Window Coverings
Blinds
Drapes
Screens
Skylight(s)
Shutters
Monthly cost
Estimated monthly cost
$35,609/mo
Principal & interest
$29,742/mo
Mortgage insurance
$0/mo
Property taxes
$3,539/mo
Home insurance
$2,328/mo
HOA fees
$0/mo
Utilities
$0/mo
All calculations are estimates and provided for informational purposes only. Actual amounts may vary.
Sale and tax history
Sales history
Date
Mar 25, 2010
Price
$2,800,000
| Date | Price | |
|---|---|---|
| Mar 25, 2010 | $2,800,000 |
Schools
This home is within the Capistrano Unified School District.
San Juan Capistrano & Laguna Niguel enrollment policy is not based solely on geography. Please check the school district website to see all schools serving this home.
Public schools
Private schools
Seller fees & commissions
Home sale price
Outstanding mortgage
Selling with traditional agent | Selling with Unreal Estate agent | |
|---|---|---|
| Your total sale proceeds | $5,252,720 | +$167,640 $5,420,360 |
| Seller agent commission | $167,640 (3%)* | $0 (0%) |
| Buyer agent commission | $167,640 (3%)* | $167,640 (3%)* |
*Commissions are based on national averages and not intended to represent actual commissions of this property
Get $167,640 more selling your home with an Unreal Estate agent
Start free MLS listingUnreal Estate checked: Aug 23, 2024 at 4:27 p.m.
Data updated: Aug 18, 2024 at 9:35 p.m.
Properties near 31631 Paseo Rita
Updated January 2023: By using this website, you agree to our Terms of Service, and Privacy Policy.
Unreal Estate holds real estate brokerage licenses under the following names in multiple states and locations:
Unreal Estate LLC (f/k/a USRealty.com, LLP)
Unreal Estate LLC (f/k/a USRealty Brokerage Solutions, LLP)
Unreal Estate Brokerage LLC
Unreal Estate Inc. (f/k/a Abode Technologies, Inc. (dba USRealty.com))
Main Office Location: 991 Hwy 22, Ste. 200, Bridgewater, NJ 08807
California DRE #01527504
New York § 442-H Standard Operating Procedures
TREC: Info About Brokerage Services, Consumer Protection Notice
UNREAL ESTATE IS COMMITTED TO AND ABIDES BY THE FAIR HOUSING ACT AND EQUAL OPPORTUNITY ACT.
If you are using a screen reader, or having trouble reading this website, please call Unreal Estate Customer Support for help at 1-866-534-3726
Open Monday – Friday 9:00 – 5:00 EST with the exception of holidays.
*See Terms of Service for details.
