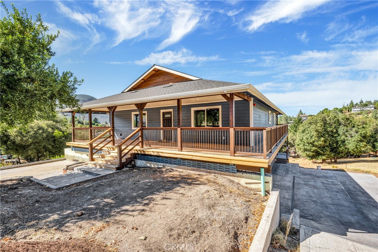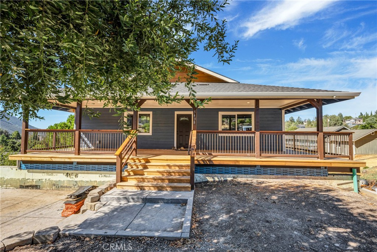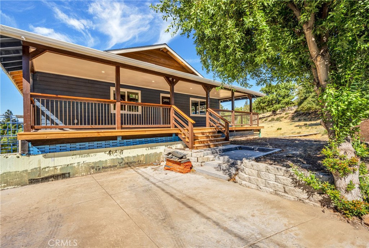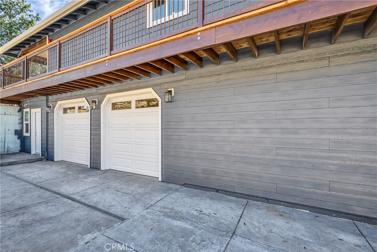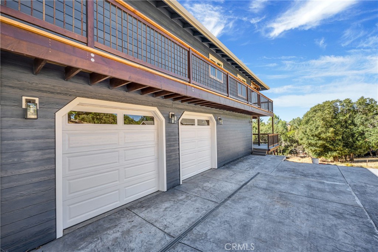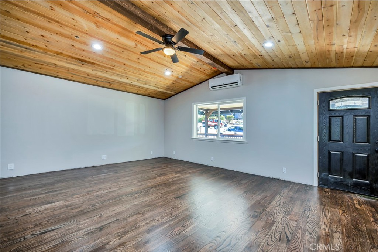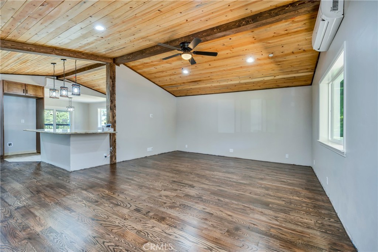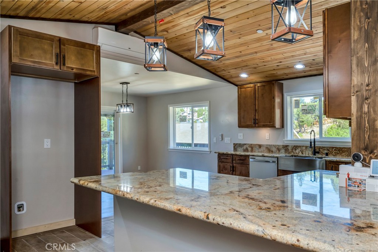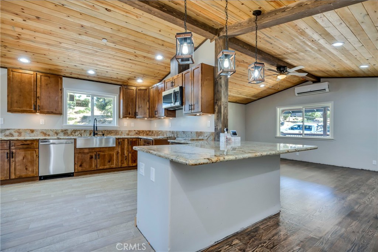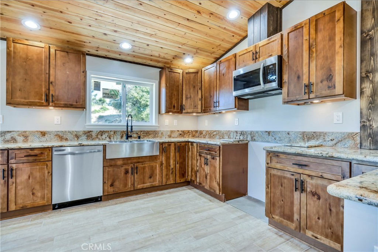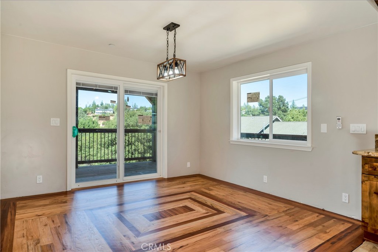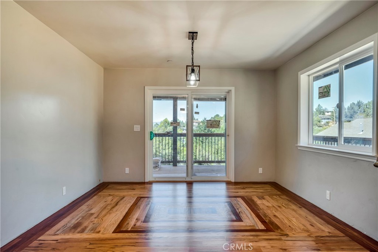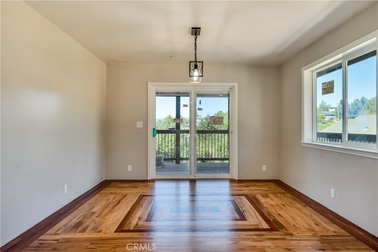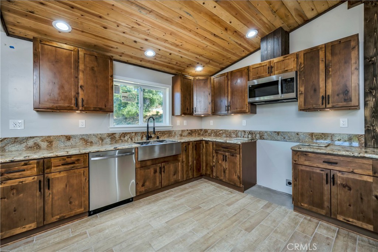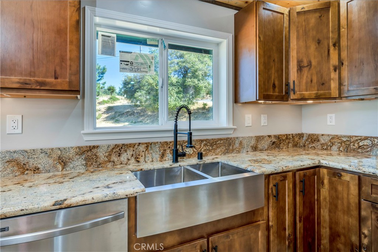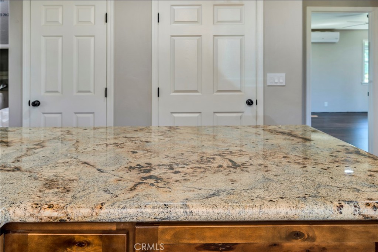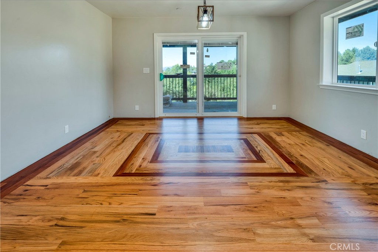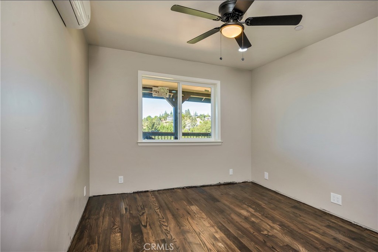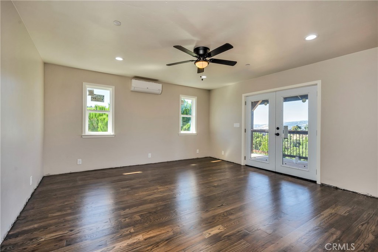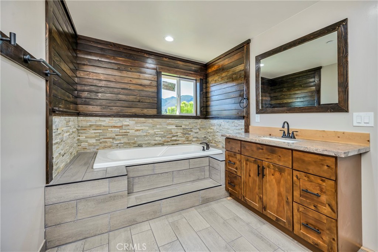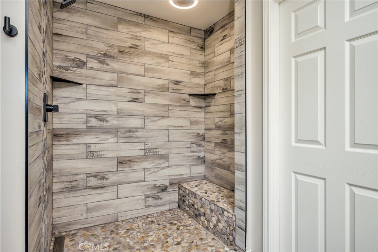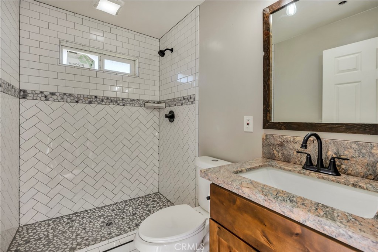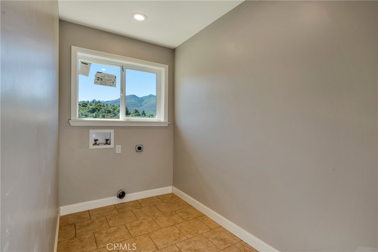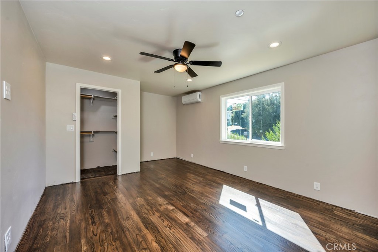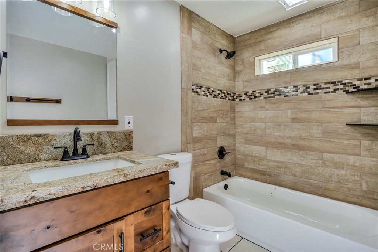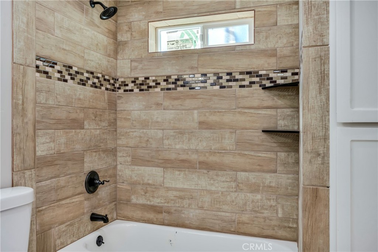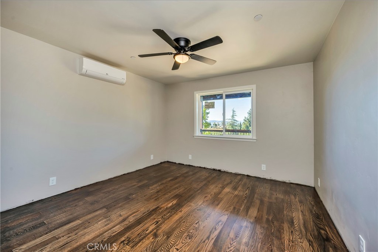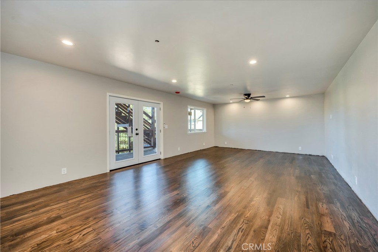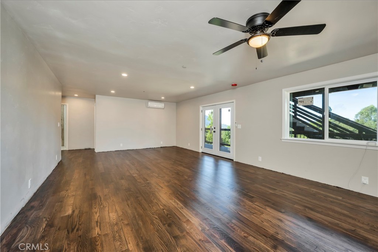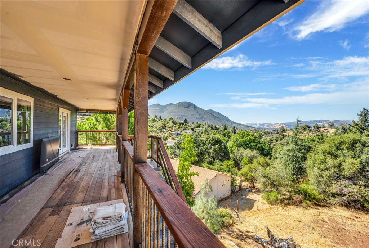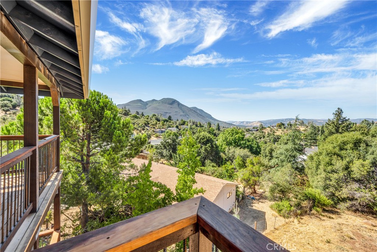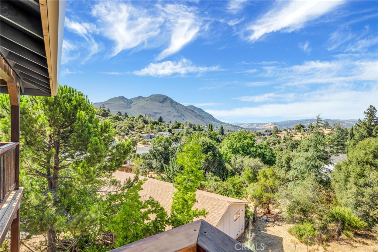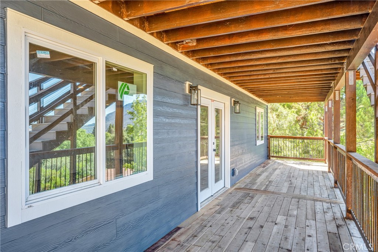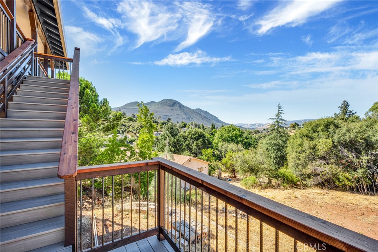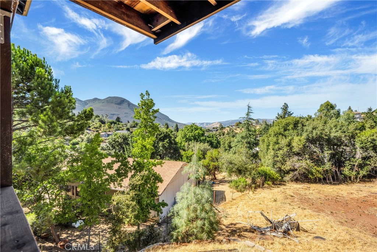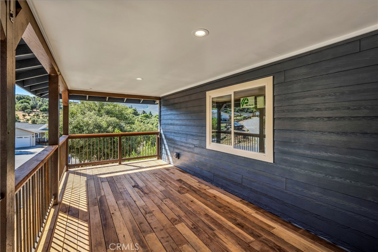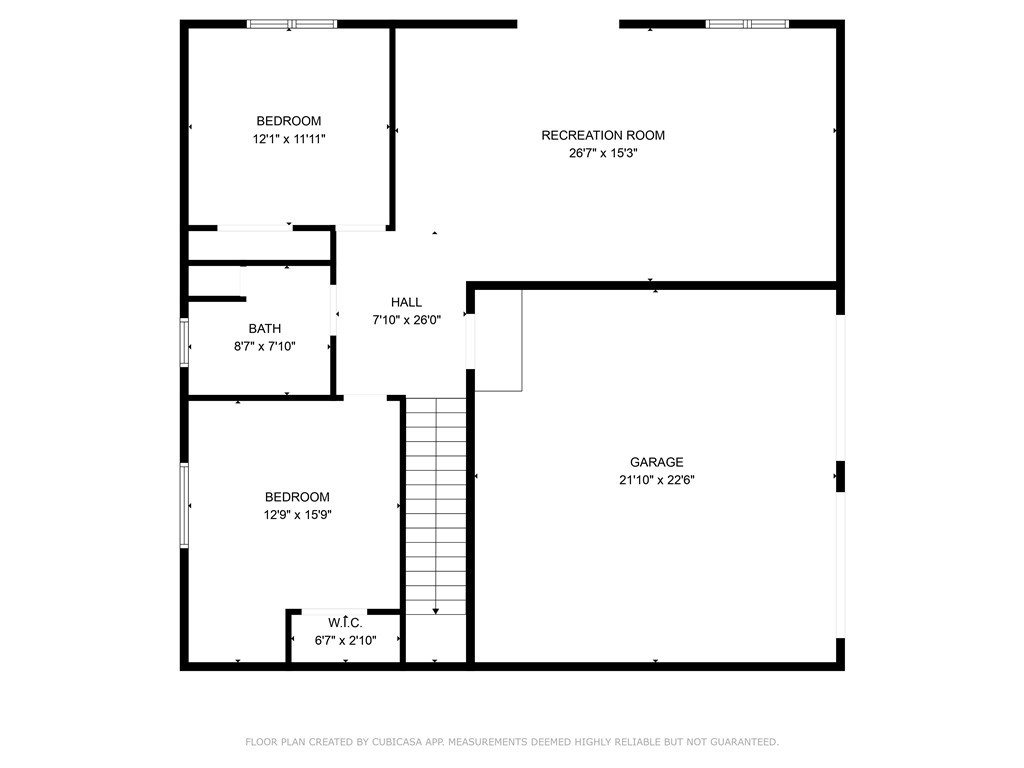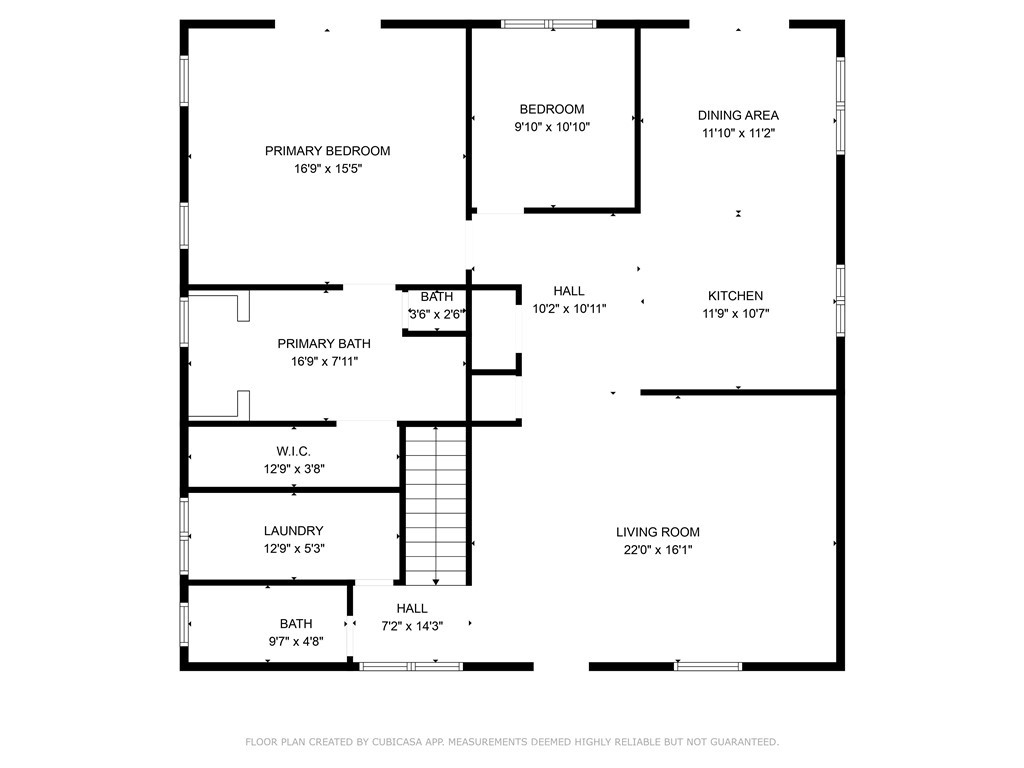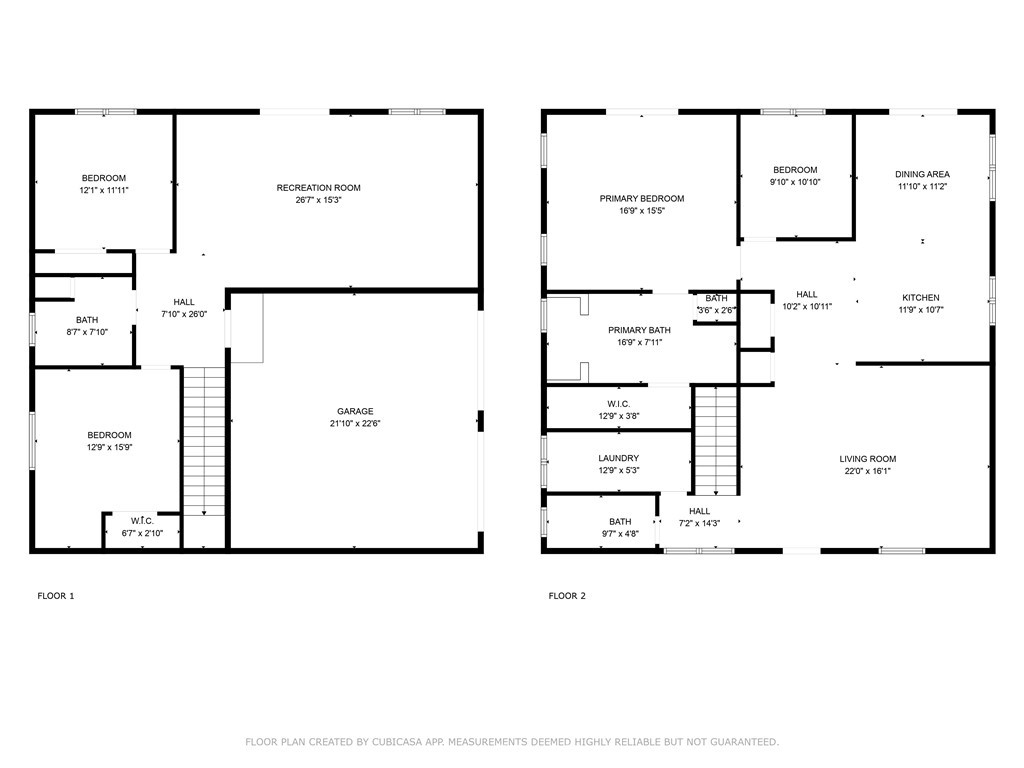Trista Fossa · NextHome Yvette Sloan
Overview
Monthly cost
Get pre-approved
Sales & tax history
Schools
Fees & commissions
Related
Intelligence reports
Save
Buy a houseat 5438 Olympia Drive, Kelseyville, CA 95451
$625,000
$0/mo
Get pre-approvedResidential
2,800 Sq. Ft.
16,117 Sq. Ft. lot
3 Bedrooms
3 Bathrooms
121 Days on market
LC24166554 MLS ID
Click to interact
Click the map to interact
Intelligence
About 5438 Olympia Drive house
Open houses
Sat, Aug 24, 4:00 AM - 7:00 AM
Sun, Aug 25, 4:00 AM - 7:00 AM
Property details
Accessibility features
Safe Emergency Egress from Home
Accessible Doors
Accessible Hallway(s)
Appliances
Range
Oven
Convection Oven
Dishwasher
ENERGY STAR Qualified Appliances
ENERGY STAR Qualified Water Heater
Electric Cooktop
Electric Oven
Electric Range
Free-Standing Range
Freezer
Disposal
Ice Maker
Microwave
Refrigerator
Self Cleaning Oven
Tankless Water Heater
Vented Exhaust Fan
Water Heater
Water Purifier
Association amenities
Clubhouse
Golf Course
Meeting Room
Management
Recreation Room
Basement
Unfinished
Common walls
No Common Walls
Community features
Fishing
Golf
Lake
Park
Cooling
Ceiling Fan(s)
Ductless
ENERGY STAR Qualified Equipment
Current financing
None
Door features
ENERGY STAR Qualified Doors
French Doors
Sliding Doors
Electric
220 Volts in Garage
220 Volts in Kitchen
220 Volts in Laundry
Exterior features
Balcony
Fencing
None
Fireplace features
Family Room
Living Room
Flooring
Tile
Wood
Green energy efficient
Appliances
Water Heater
Heating
Ductless
ENERGY STAR Qualified Equipment
Fireplace(s)
Humidity Control
Propane
Radiant
Horse amenities
Riding Trail
Interior features
Beamed Ceilings
Built-in Features
Ceiling Fan(s)
Granite Counters
High Ceilings
Open Floorplan
Pantry
Recessed Lighting
Storage
Wired for Data
Laundry features
Inside
Upper Level
Levels
Two
Parking features
Driveway
Garage Faces Side
Attached
Pool features
None
Possession
Close Of Escrow
Property condition
New Construction
Sewer
Septic Tank
Showing contact type
Agent
Special listing conditions
Standard
Structure type
House
View
Hills
Lake
Mountain(s)
Water
Window features
Double Pane Windows
ENERGY STAR Qualified Windows
Wood Frames
Monthly cost
Estimated monthly cost
$3,983/mo
Principal & interest
$3,327/mo
Mortgage insurance
$0/mo
Property taxes
$396/mo
Home insurance
$260/mo
HOA fees
$0/mo
Utilities
$0/mo
All calculations are estimates and provided by Unreal Estate, Inc. for informational purposes only. Actual amounts may vary.
Sale and tax history
Sales history
Date
Oct 26, 2020
Price
$8,500
Date
Apr 24, 2008
Price
$30,000
| Date | Price | |
|---|---|---|
| Oct 26, 2020 | $8,500 | |
| Apr 24, 2008 | $30,000 |
Schools
This home is within the Kelseyville Unified School District.
Kelseyville enrollment policy is not based solely on geography. Please check the school district website to see all schools serving this home.
Public schools
Seller fees & commissions
Home sale price
Outstanding mortgage
Selling with traditional agent | Selling with Unreal Estate agent | |
|---|---|---|
| Your total sale proceeds | $587,500 | +$18,750 $606,250 |
| Seller agent commission | $18,750 (3%)* | $0 (0%) |
| Buyer agent commission | $18,750 (3%)* | $18,750 (3%)* |
*Commissions are based on national averages and not intended to represent actual commissions of this property All calculations are estimates and provided by Unreal Estate, Inc. for informational purposes only. Actual amounts may vary.
Get $18,750 more selling your home with an Unreal Estate agent
Start free MLS listingUnreal Estate checked: Sep 10, 2024 at 1:31 p.m.
Data updated: Aug 25, 2024 at 7:25 p.m.
Properties near 5438 Olympia Drive
Updated January 2023: By using this website, you agree to our Terms of Service, and Privacy Policy.
Unreal Estate holds real estate brokerage licenses under the following names in multiple states and locations:
Unreal Estate LLC (f/k/a USRealty.com, LLP)
Unreal Estate LLC (f/k/a USRealty Brokerage Solutions, LLP)
Unreal Estate Brokerage LLC
Unreal Estate Inc. (f/k/a Abode Technologies, Inc. (dba USRealty.com))
Main Office Location: 991 Hwy 22, Ste. 200, Bridgewater, NJ 08807
California DRE #01527504
New York § 442-H Standard Operating Procedures
TREC: Info About Brokerage Services, Consumer Protection Notice
UNREAL ESTATE IS COMMITTED TO AND ABIDES BY THE FAIR HOUSING ACT AND EQUAL OPPORTUNITY ACT.
If you are using a screen reader, or having trouble reading this website, please call Unreal Estate Customer Support for help at 1-866-534-3726
Open Monday – Friday 9:00 – 5:00 EST with the exception of holidays.
*See Terms of Service for details.
