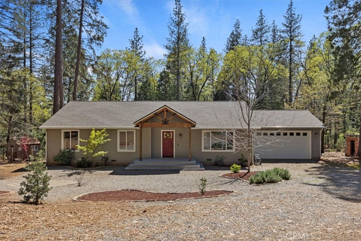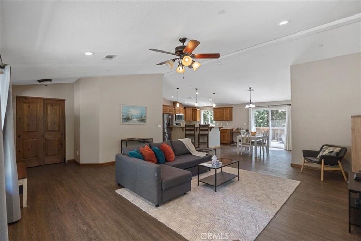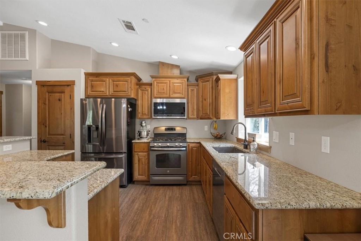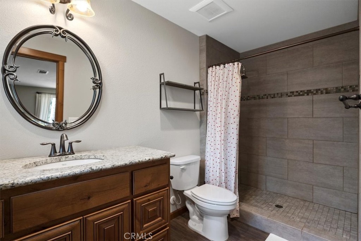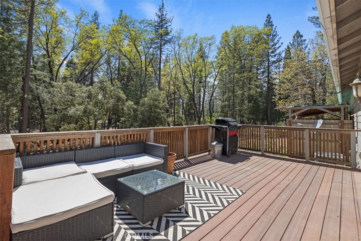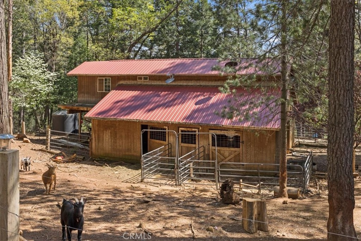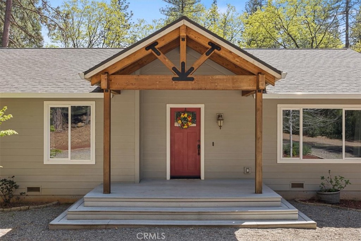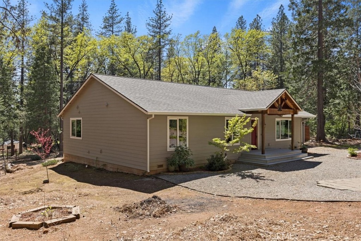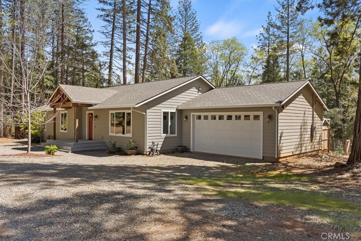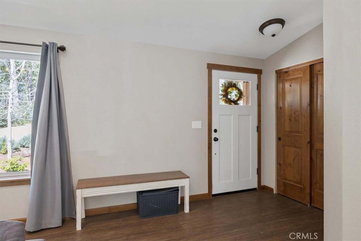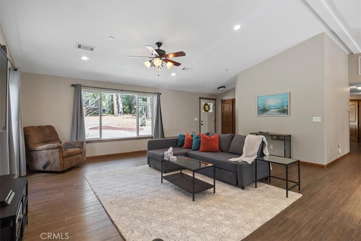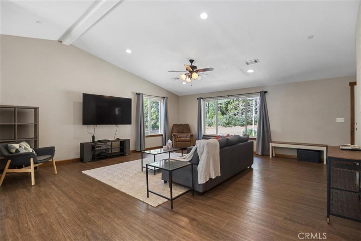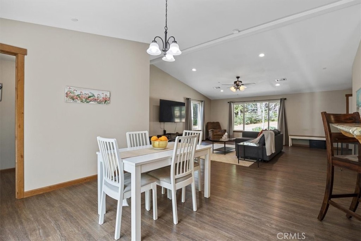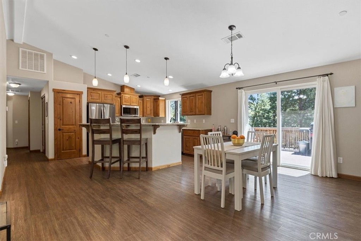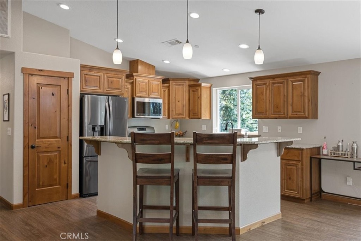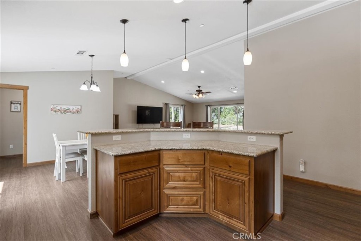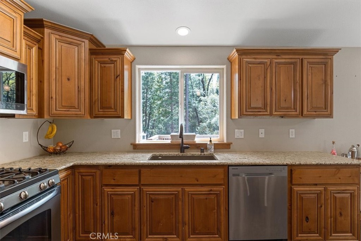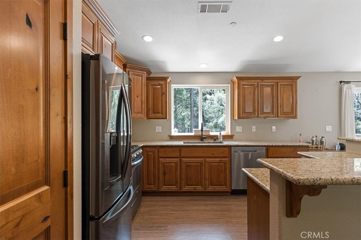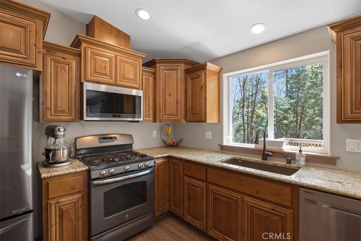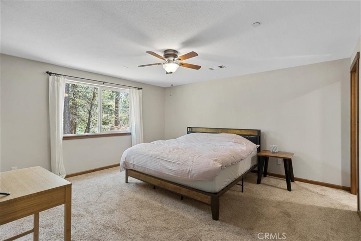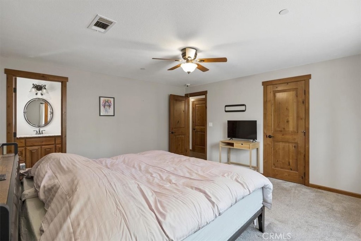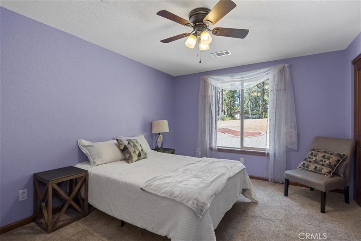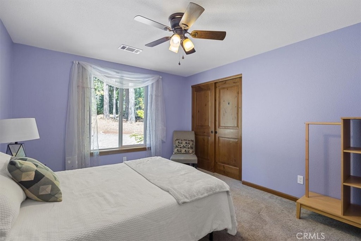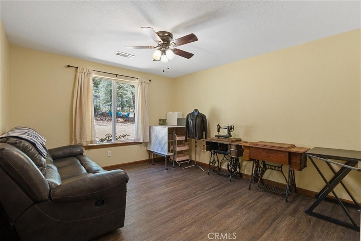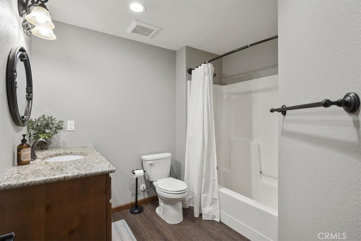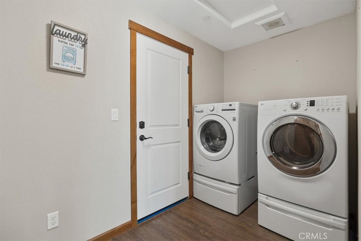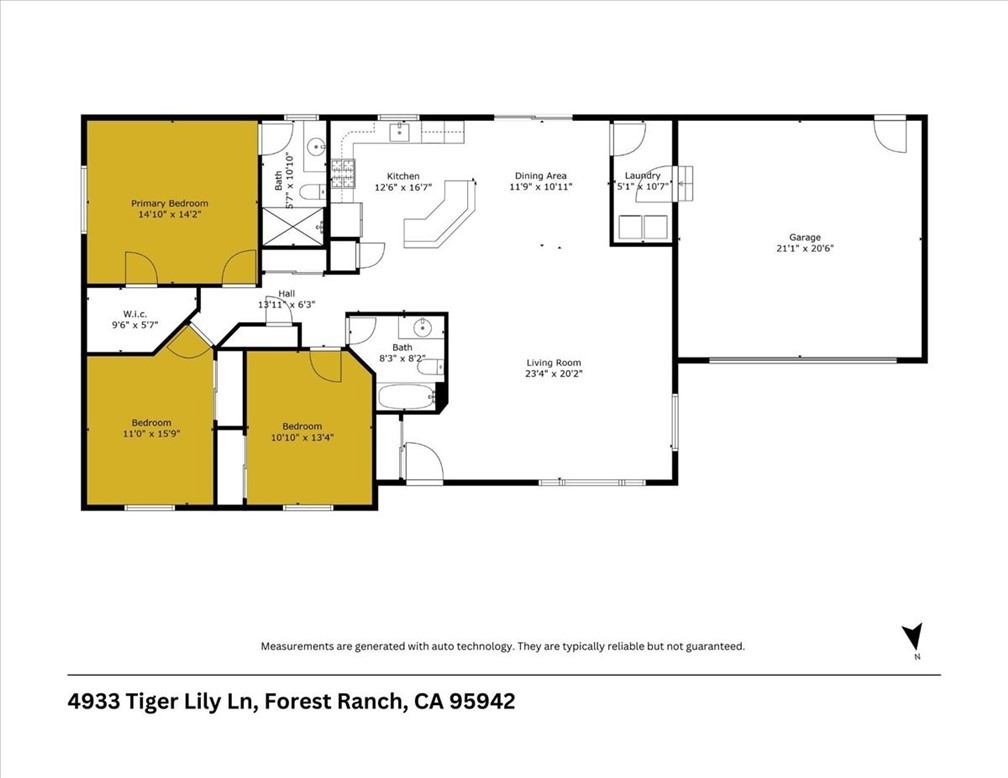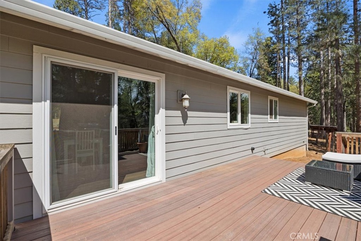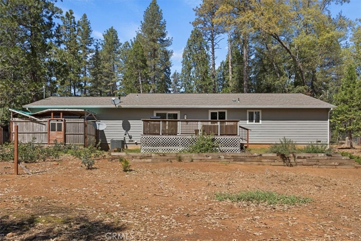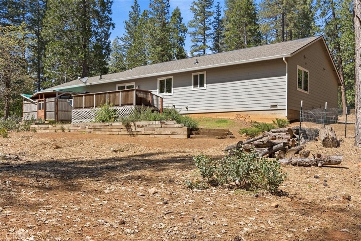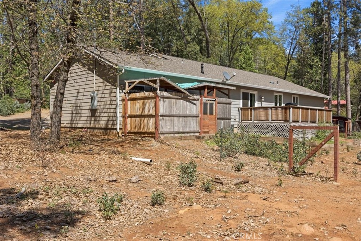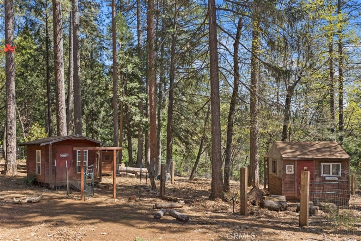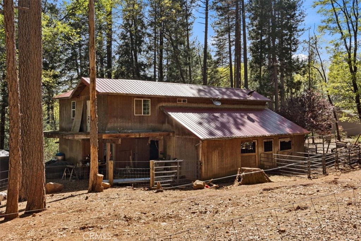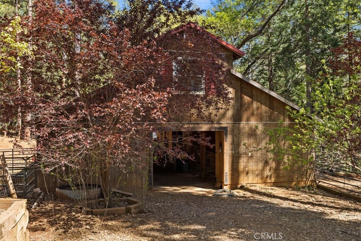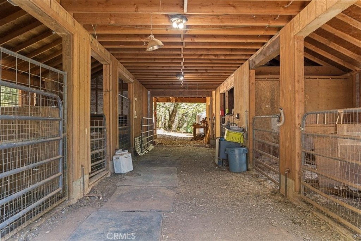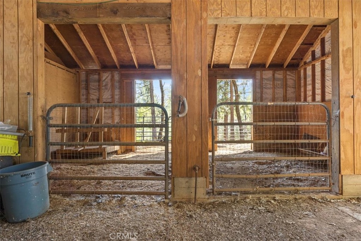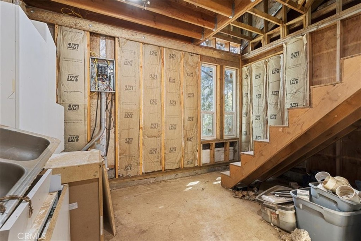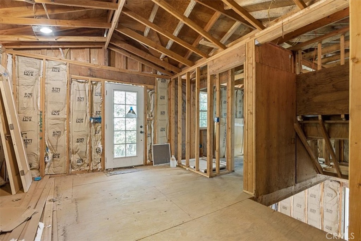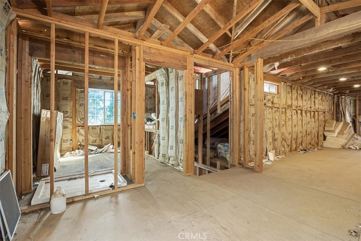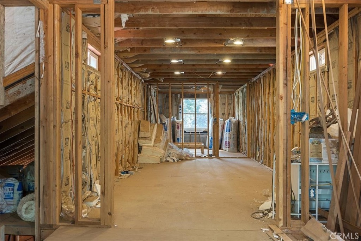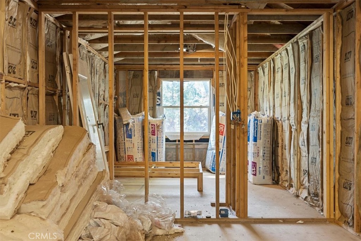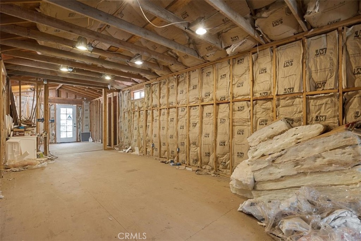Andrew Kinley · eXp Realty of California, Inc.
Overview
Monthly cost
Get pre-approved
Sales & tax history
Schools
Fees & commissions
Related
Intelligence reports
Save
Buy a houseat 4933 Tiger Lily Lane, Forest Ranch, CA 95942
$479,000
$499,000 (-4.01%)
$0/mo
Get pre-approvedResidential
1,716 Sq. Ft.
6.98 Acres lot
3 Bedrooms
2 Bathrooms
194 Days on market
SN24075463 MLS ID
Click to interact
Click the map to interact
Intelligence
About 4933 Tiger Lily Lane house
Open houses
Wed, Apr 24, 5:00 AM - 8:00 AM
Wed, Apr 24, 5:00 AM - 8:00 AM
Sat, Apr 27, 6:00 AM - 9:00 AM
Sat, May 11, 8:00 AM - 10:00 AM
Sat, Sep 7, 8:00 AM - 10:00 AM
Property details
Appliances
Oven
Range
Disposal
Ice Maker
Microwave
Refrigerator
Tankless Water Heater
Common walls
No Common Walls
Construction materials
Cement Siding
HardiPlank Type
Cooling
Central Air
Exterior features
Kennel
Rain Gutters
Fencing
Electric
Wood
Wire
Fireplace features
None
Flooring
Laminate
Vinyl
Foundation details
Concrete Perimeter
Green energy efficient
Appliances
Green water conservation
Low-Flow Fixtures
Heating
Central
Interior features
Granite Counters
High Ceilings
Open Floorplan
Pantry
Walk-In Closet(s)
Laundry features
Inside
Laundry Room
Levels
One
Lot features
Sloped Down
Gentle Sloping
Landscaped
Pasture
Rectangular Lot
Secluded
Other structures
Barn(s)
Outbuilding
Storage
Corral(s)
Stable(s)
Parking features
Driveway
Garage
Gravel
Shared Driveway
Workshop in Garage
Attached
Patio and porch features
Deck
Front Porch
Pool features
None
Possession
See Remarks
Road frontage type
Unimproved
Private Road
Road responsibility
Private Maintained Road
Road surface type
Paved
Unimproved
Roof
Composition
Shingle
Security features
Carbon Monoxide Detector(s)
Fire Sprinkler System
Smoke Detector(s)
Sewer
Septic Tank
Showing contact type
Agent
Spa features
None
Special listing conditions
Standard
Structure type
House
Utilities
Electricity Connected
Propane
View
Trees/Woods
Window features
Double Pane Windows
Screens
Monthly cost
Estimated monthly cost
$3,052/mo
Principal & interest
$2,549/mo
Mortgage insurance
$0/mo
Property taxes
$303/mo
Home insurance
$200/mo
HOA fees
$0/mo
Utilities
$0/mo
All calculations are estimates and provided by Unreal Estate, Inc. for informational purposes only. Actual amounts may vary.
Sale and tax history
Sales history
Date
Feb 16, 2022
Price
$475,000
Date
Sep 13, 2017
Price
-
| Date | Price | |
|---|---|---|
| Feb 16, 2022 | $475,000 | |
| Sep 13, 2017 | - |
Schools
This home is within the Chico Unified School District.
Chico enrollment policy is not based solely on geography. Please check the school district website to see all schools serving this home.
Public schools
Seller fees & commissions
Home sale price
Outstanding mortgage
Selling with traditional agent | Selling with Unreal Estate agent | |
|---|---|---|
| Your total sale proceeds | $450,260 | +$14,370 $464,630 |
| Seller agent commission | $14,370 (3%)* | $0 (0%) |
| Buyer agent commission | $14,370 (3%)* | $14,370 (3%)* |
*Commissions are based on national averages and not intended to represent actual commissions of this property All calculations are estimates and provided by Unreal Estate, Inc. for informational purposes only. Actual amounts may vary.
Get $14,370 more selling your home with an Unreal Estate agent
Start free MLS listingUnreal Estate checked: Sep 10, 2024 at 1:31 p.m.
Data updated: Sep 7, 2024 at 10:41 p.m.
Properties near 4933 Tiger Lily Lane
Updated January 2023: By using this website, you agree to our Terms of Service, and Privacy Policy.
Unreal Estate holds real estate brokerage licenses under the following names in multiple states and locations:
Unreal Estate LLC (f/k/a USRealty.com, LLP)
Unreal Estate LLC (f/k/a USRealty Brokerage Solutions, LLP)
Unreal Estate Brokerage LLC
Unreal Estate Inc. (f/k/a Abode Technologies, Inc. (dba USRealty.com))
Main Office Location: 991 Hwy 22, Ste. 200, Bridgewater, NJ 08807
California DRE #01527504
New York § 442-H Standard Operating Procedures
TREC: Info About Brokerage Services, Consumer Protection Notice
UNREAL ESTATE IS COMMITTED TO AND ABIDES BY THE FAIR HOUSING ACT AND EQUAL OPPORTUNITY ACT.
If you are using a screen reader, or having trouble reading this website, please call Unreal Estate Customer Support for help at 1-866-534-3726
Open Monday – Friday 9:00 – 5:00 EST with the exception of holidays.
*See Terms of Service for details.
