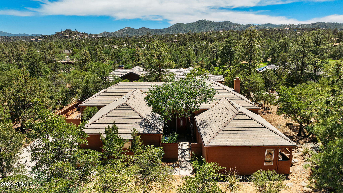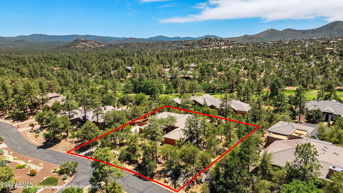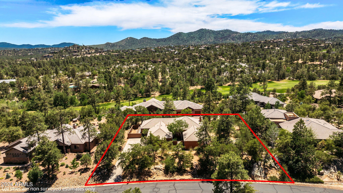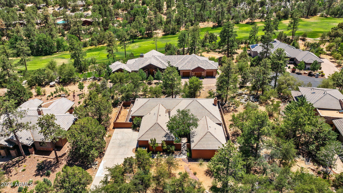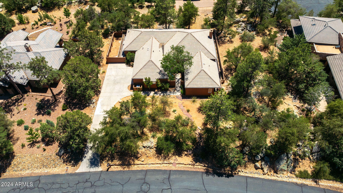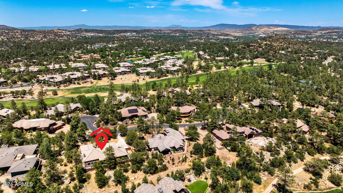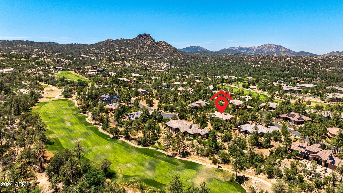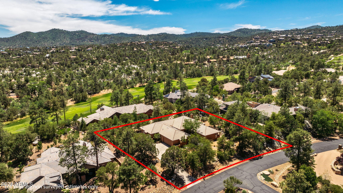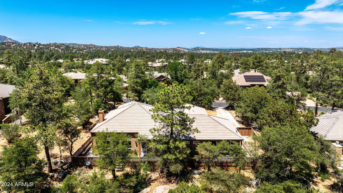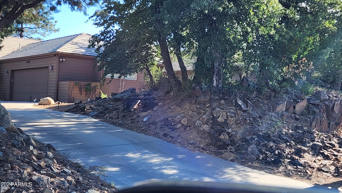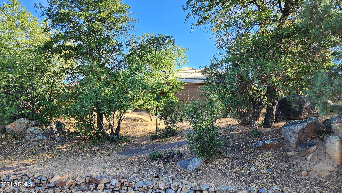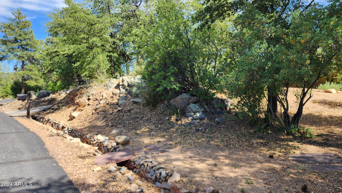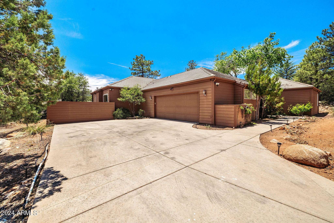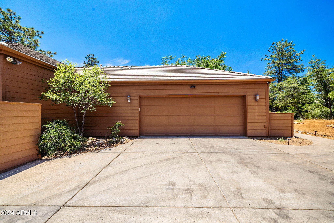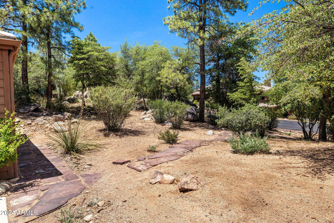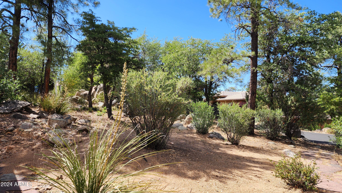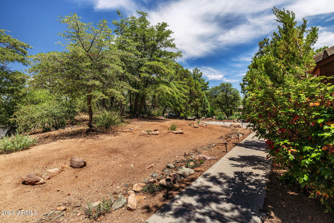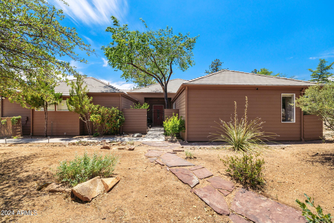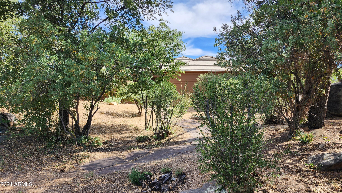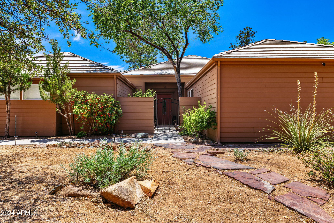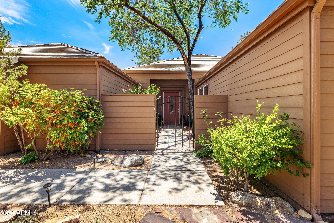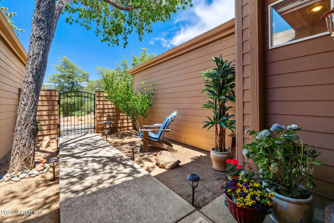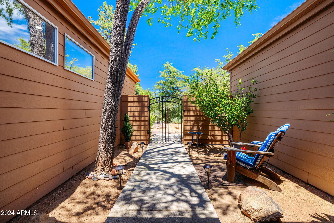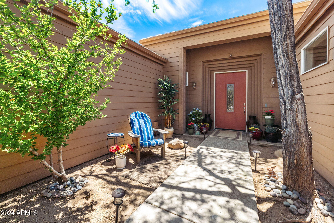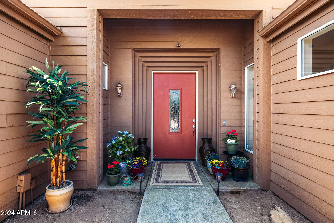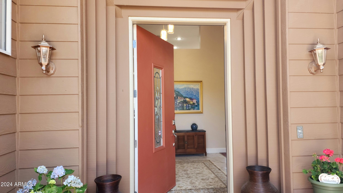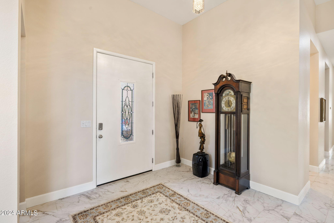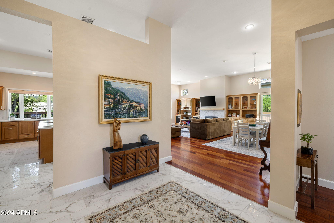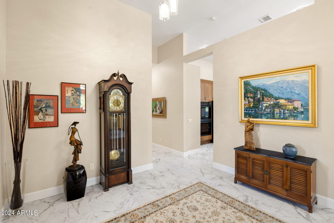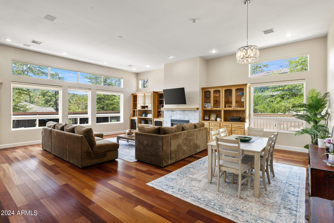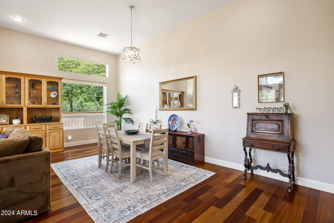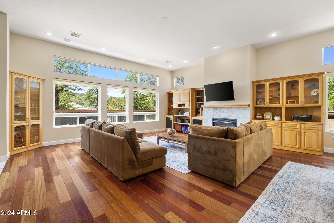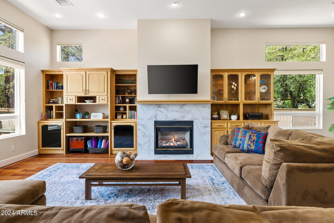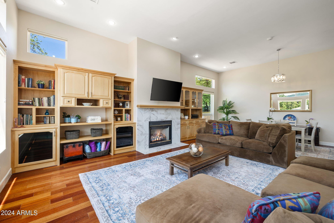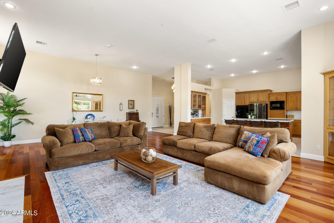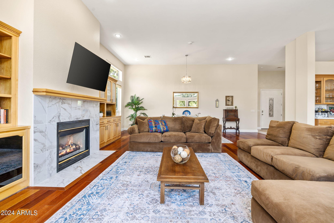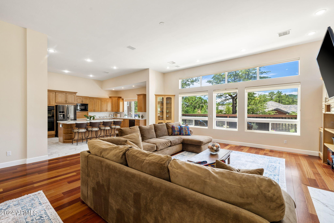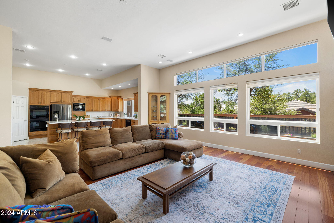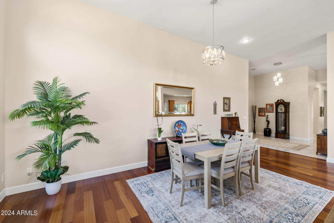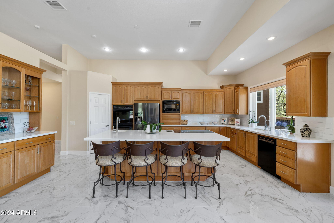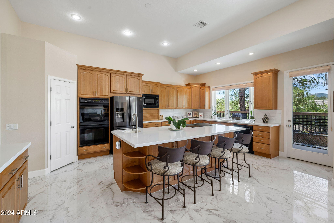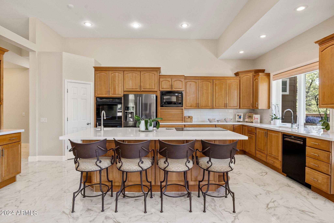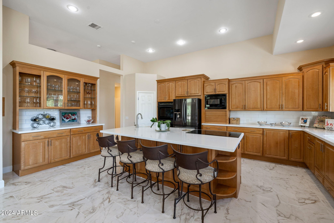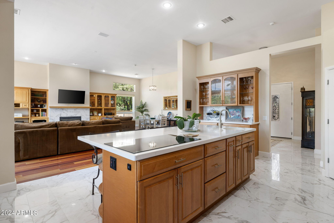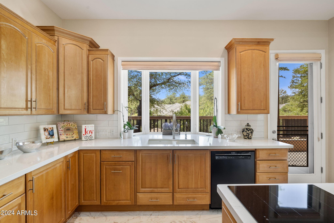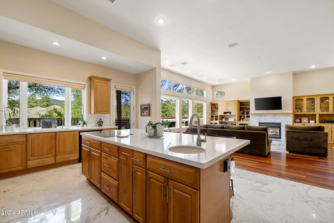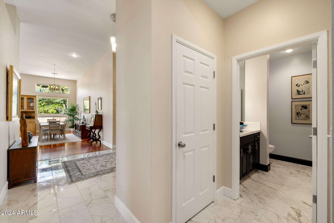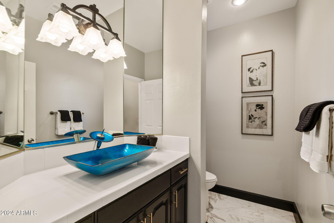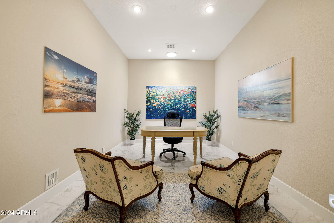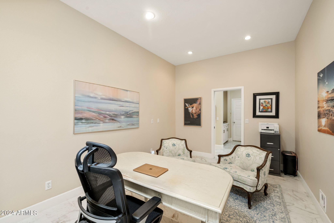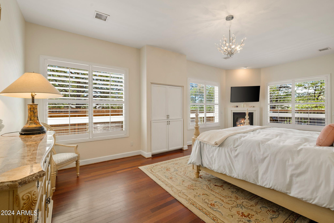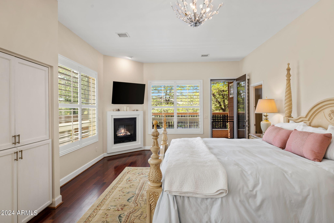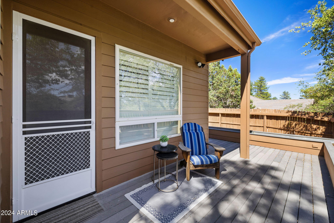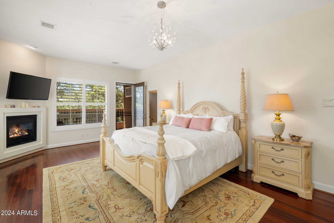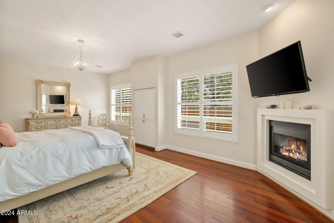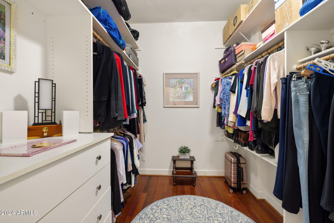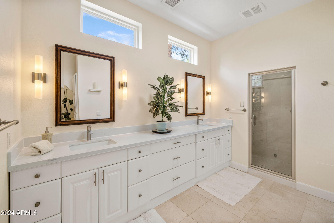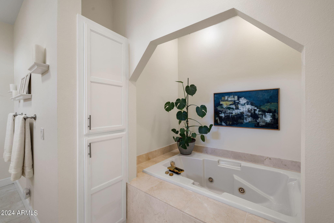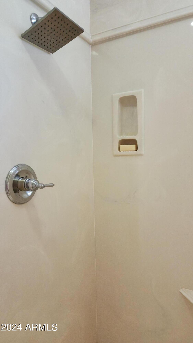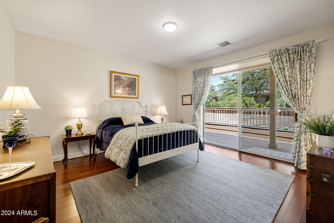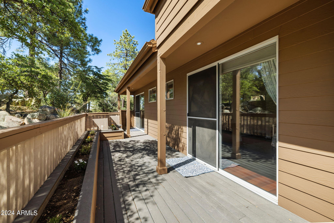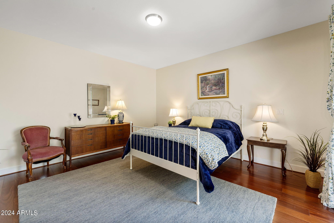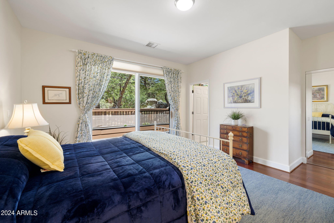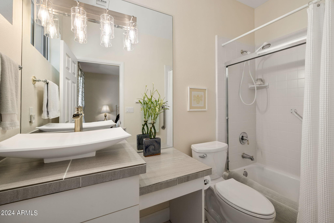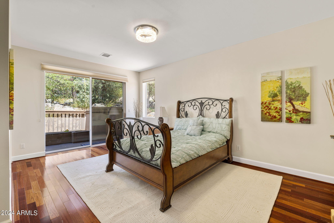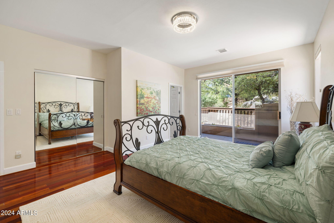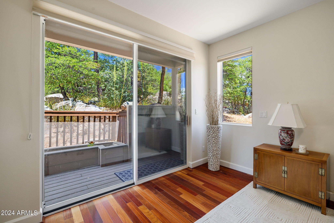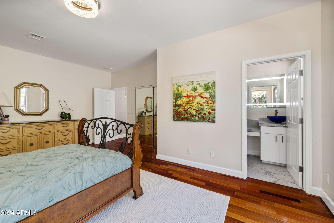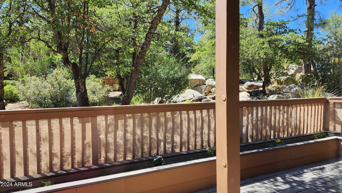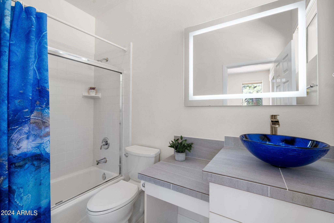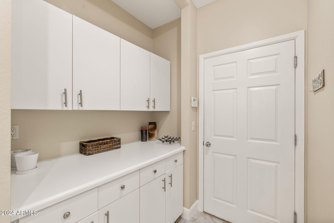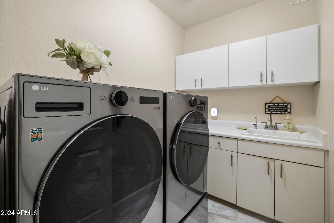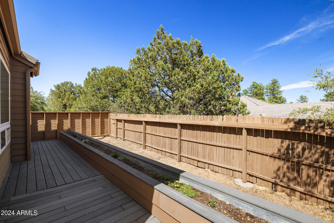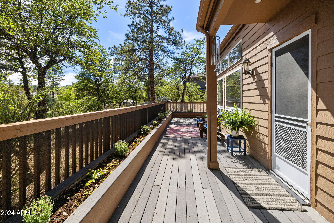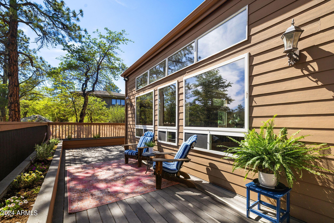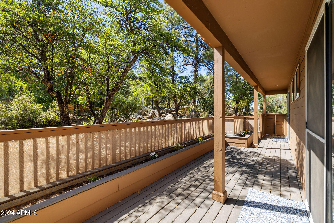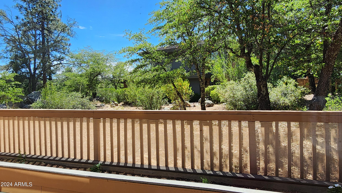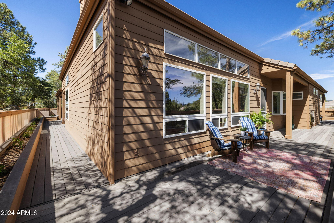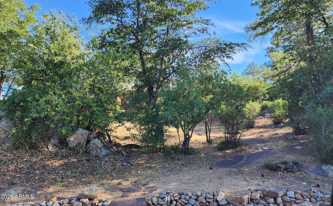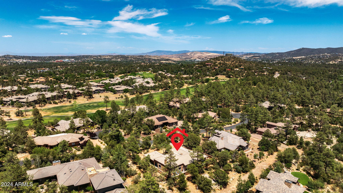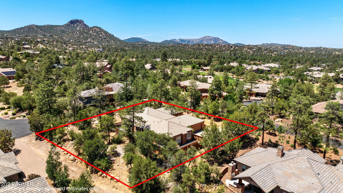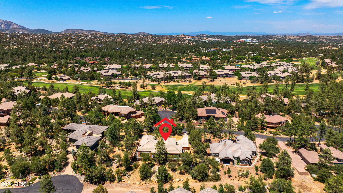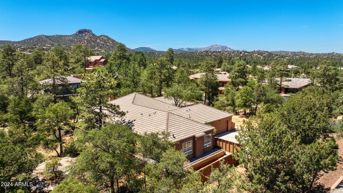Superb, stylish, serene home, nestled in scenic prestigious Prescott gated community, near downtown Prescott. Initially a ''Goldwater House'', this peaceful paradise w/ picturesque views will delight you. Prime .73 acre gently elevated wooded lot. Wraparound deck. Living room: 12' ceilings, gas fireplace, built-in shelving. Extensive windows. Updated kitchen: Quartz countertops, custom cabinetry, breakfast bar, double ovens, new smart induction cooktop, dishwasher & refrigerator. Wood, porcelain tile & marble floors. LED dimmable recessed lighting. Split floorplan. Bedrooms have baths & outside access. Primary bedroom has gas F/P & built-in cabinetry. All baths updated. Primary bath: steam shower, soaking tub. Separate office. Large 2 Car Garage 626 sf., w/cabinets & storage. If you are seeking a superb, stylish and serene home, nestled in one of the most scenic and prestigious communities in Prescott, Hassayampa, look no further! Live in this extraordinary scenic, gated community with private country club options, while also enjoying being only a few minutes from charming downtown Prescott with terrific amenities, events, shopping, dining, nightlife, museums, historic districts, attractions, library, city facilities, and more.
When the Hassayampa lots first became available, the Arizona Goldwater family chose this lot to build a lovely home because of its special qualities. The second owner thoughtfully expanded & remodeled it & the current owner added beautiful new updates that makes it the wonderful, sparkling clean paradise that it is today.
This single level beauty, with its picturesque views from throughout the home will delight you. It is carefully built on a prime. 73 acre gently elevated lot, filled with Ponderosa Pines, wooded terrain, and graced with mountain vistas. The wraparound decks with irrigated planters are designed for you to sit out and enjoy the nature's glory.
The open kitchen/living/dining flow with soaring 12' ceilings & extensive wall of windows bring nature's majestic magic and invigorating light into your living spaces. The new crisp, white, veined marble-style Della Terra Portofino Classical Quartz countertops provide an elegant compliment to the expansive custom wood cabinetry. The quality appliances include double wall ovens with convection, built-n microwave, a new Bosch Smart Energy Star latest technology induction cooktop & dishwasher, and a new Samsung Smart Energy Star refrigerator. The wood flooring and artfully styled Marble Calacatta glazed porcelain Dal tile and some marble tile lay a lovely foundation throughout the home. Extensive LED recessed dimmable lighting & other new lighting fixtures provide the perfect lighting for any occasion. The beautiful wall of built-in bookshelves appoints the living room and provides decorative and functional storage use. The upper windows have powered shades.
The desirable split floorplan enables privacy on one side of the home for the expansive primary bedroom and additional privacy for the two other en-suite bedrooms on the other side of the home. The primary bedroom has two window walls with more splendid views, built-in cabinetry, a gas fireplace and plenty of room for a sitting area, exercise equipment, dressers or other uses. The other two spacious bedrooms have wood flooring, updated bathrooms, and glass sliding doors to the outside deck and beautiful outdoors. There is a separate office that could also be a bedroom, gym or media room. There is an updated powder room near the office. All bathrooms have new countertops, fixtures, sinks, lighting, mirrors and flooring.
There is generous closet and cabinet storage. The new LG Smart Technology Energy Star, Washer and Dryer stay with the home. The washer has an Asthma Allergy certification.
The garage is an oversized 626 sf that includes a wall of storage cabinets, a room with more cabinets and an additional storage room. Room for your golf cart, too!
Although the alarm
Superb, stylish, serene home, nestled in scenic prestigious Prescott gated community, near downtown Prescott. Initially a ''Goldwater House'', this peaceful paradise w/ picturesque views will delight you. Prime .73 acre gently elevated wooded lot. Wraparound deck. Living room: 12' ceilings, gas fireplace, built-in shelving. Extensive windows. Updated kitchen: Quartz countertops, custom cabinetry, breakfast bar, double ovens, new smart induction cooktop, dishwasher & refrigerator. Wood, porcelain tile & marble floors. LED dimmable recessed lighting. Split floorplan. Bedrooms have baths & outside access. Primary bedroom has gas F/P & built-in cabinetry. All baths updated. Primary bath: steam shower, soaking tub. Separate office. Large 2 Car Garage 626 sf., w/cabinets & storage. If you are seeking a superb, stylish and serene home, nestled in one of the most scenic and prestigious communities in Prescott, Hassayampa, look no further! Live in this extraordinary scenic, gated community with private country club options, while also enjoying being only a few minutes from charming downtown Prescott with terrific amenities, events, shopping, dining, nightlife, museums, historic districts, attractions, library, city facilities, and more.
When the Hassayampa lots first became available, the Arizona Goldwater family chose this lot to build a lovely home because of its special qualities. The second owner thoughtfully expanded & remodeled it & the current owner added beautiful new updates that makes it the wonderful, sparkling clean paradise that it is today.
This single level beauty, with its picturesque views from throughout the home will delight you. It is carefully built on a prime. 73 acre gently elevated lot, filled with Ponderosa Pines, wooded terrain, and graced with mountain vistas. The wraparound decks with irrigated planters are designed for you to sit out and enjoy the nature's glory.
The open kitchen/living/dining flow with soaring 12' ceilings & extensive wall of windows bring nature's majestic magic and invigorating light into your living spaces. The new crisp, white, veined marble-style Della Terra Portofino Classical Quartz countertops provide an elegant compliment to the expansive custom wood cabinetry. The quality appliances include double wall ovens with convection, built-n microwave, a new Bosch Smart Energy Star latest technology induction cooktop & dishwasher, and a new Samsung Smart Energy Star refrigerator. The wood flooring and artfully styled Marble Calacatta glazed porcelain Dal tile and some marble tile lay a lovely foundation throughout the home. Extensive LED recessed dimmable lighting & other new lighting fixtures provide the perfect lighting for any occasion. The beautiful wall of built-in bookshelves appoints the living room and provides decorative and functional storage use. The upper windows have powered shades.
The desirable split floorplan enables privacy on one side of the home for the expansive primary bedroom and additional privacy for the two other en-suite bedrooms on the other side of the home. The primary bedroom has two window walls with more splendid views, built-in cabinetry, a gas fireplace and plenty of room for a sitting area, exercise equipment, dressers or other uses. The other two spacious bedrooms have wood flooring, updated bathrooms, and glass sliding doors to the outside deck and beautiful outdoors. There is a separate office that could also be a bedroom, gym or media room. There is an updated powder room near the office. All bathrooms have new countertops, fixtures, sinks, lighting, mirrors and flooring.
There is generous closet and cabinet storage. The new LG Smart Technology Energy Star, Washer and Dryer stay with the home. The washer has an Asthma Allergy certification.
The garage is an oversized 626 sf that includes a wall of storage cabinets, a room with more cabinets and an additional storage room. Room for your golf cart, too!
Although the alarm
