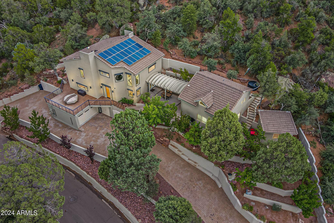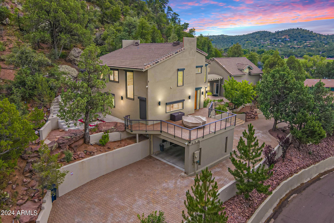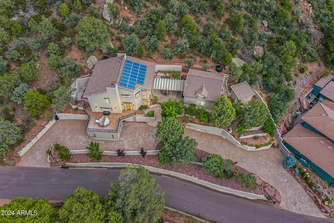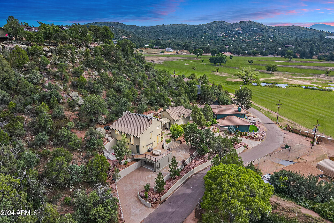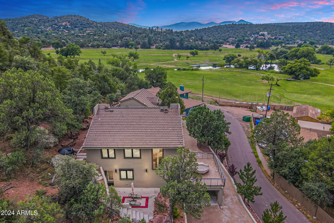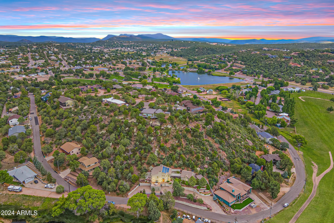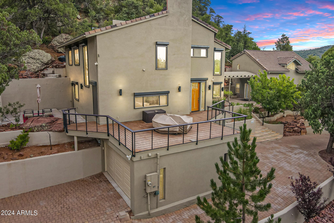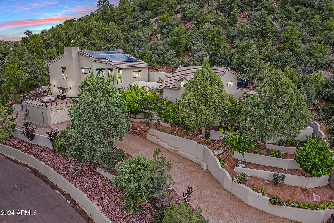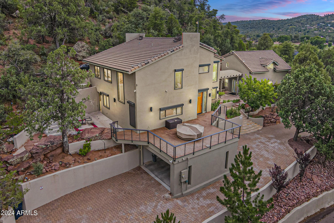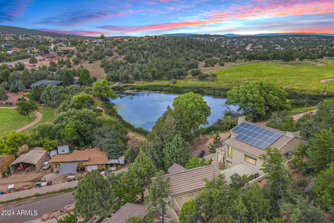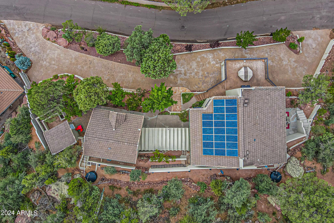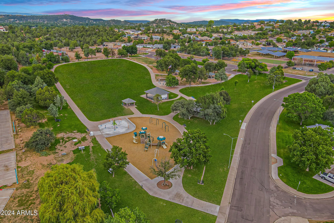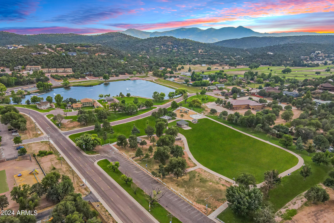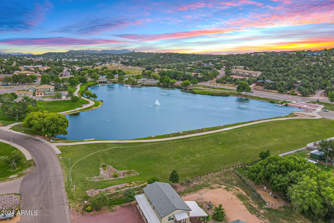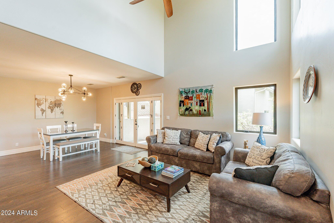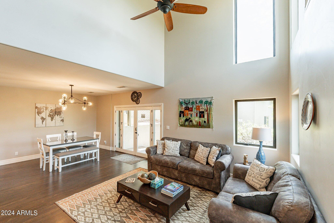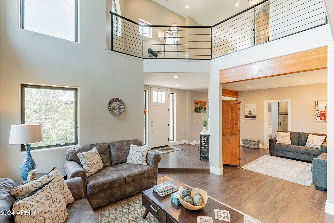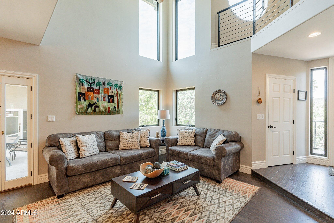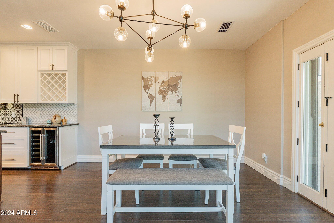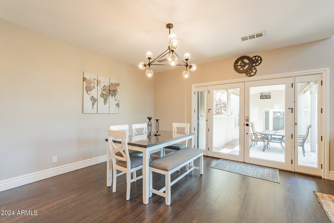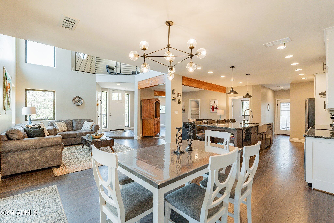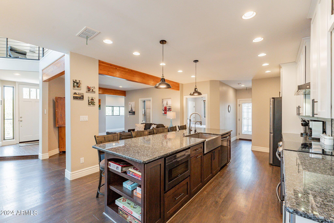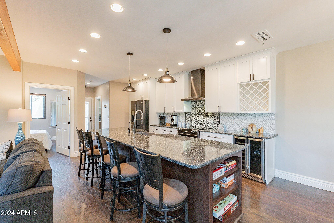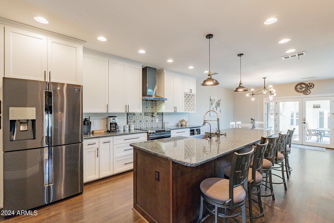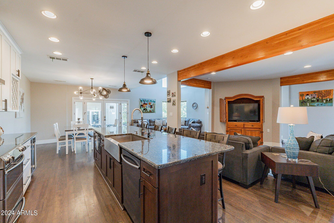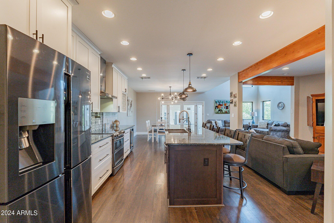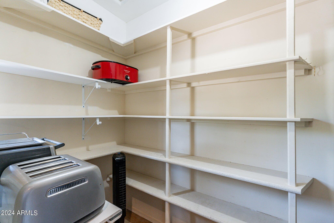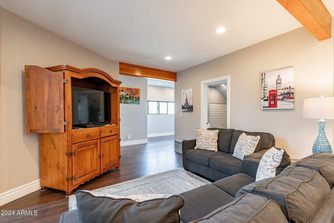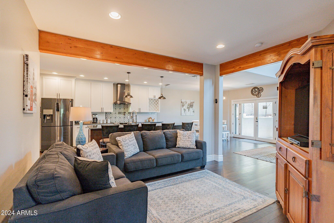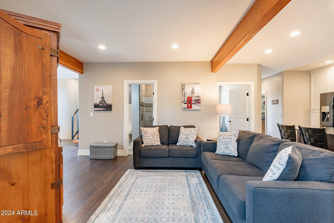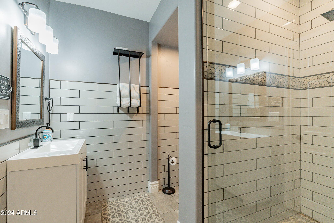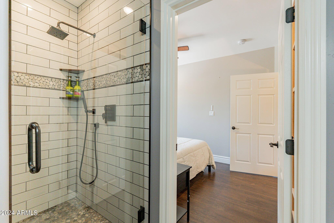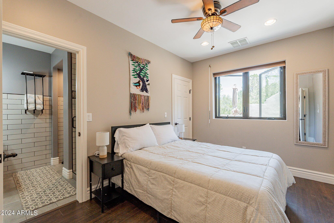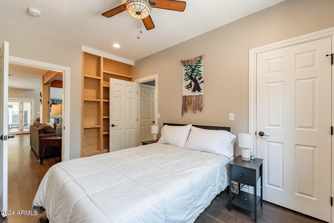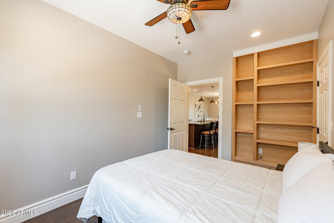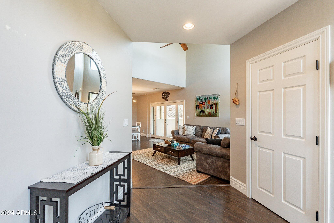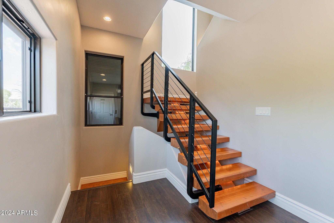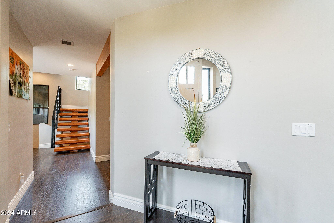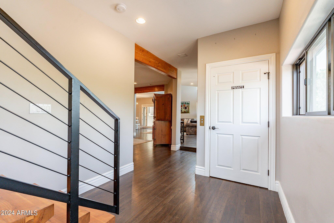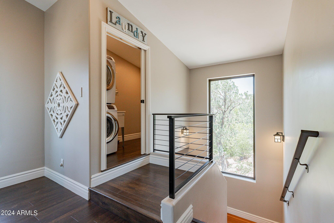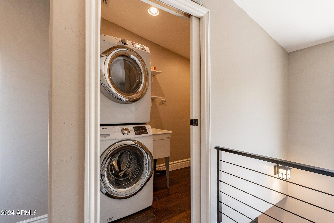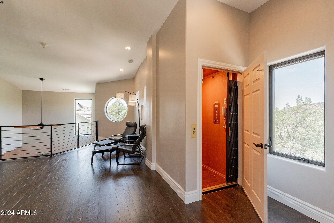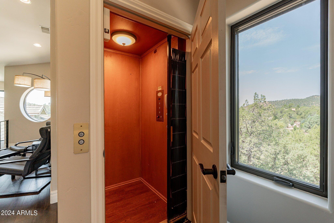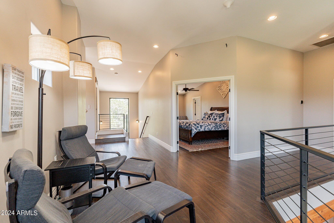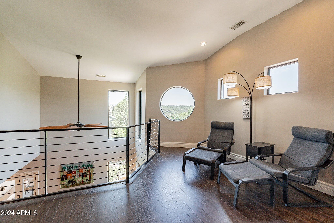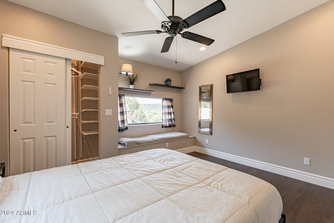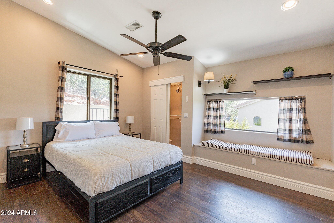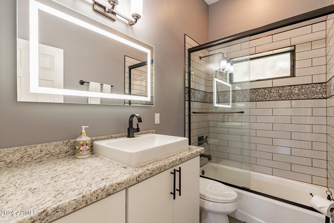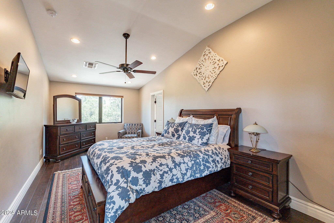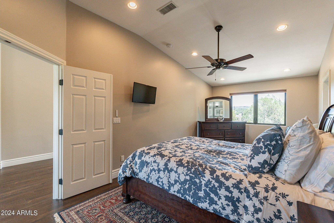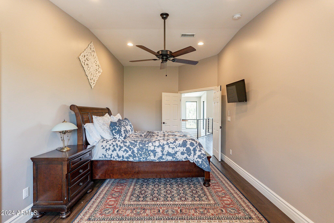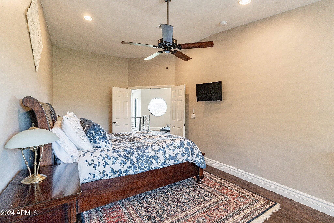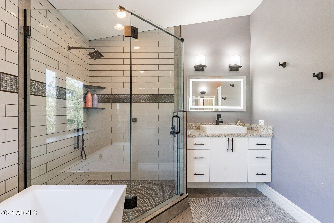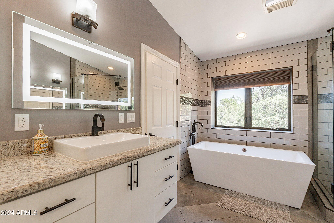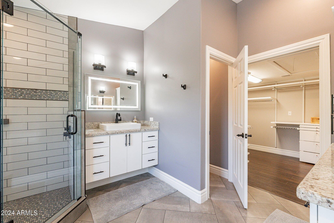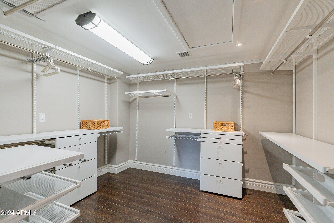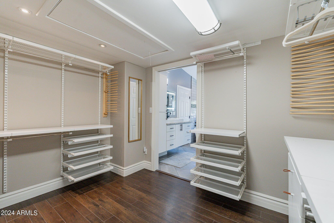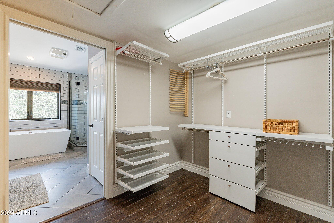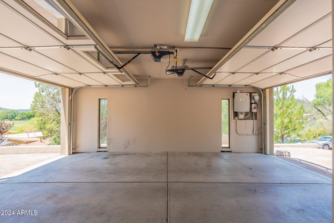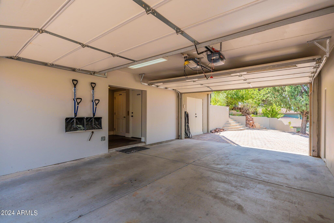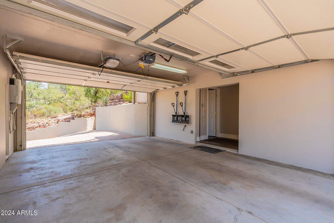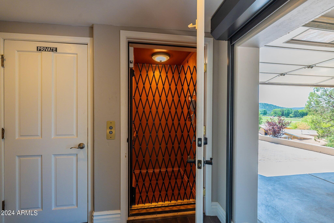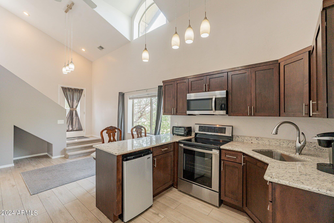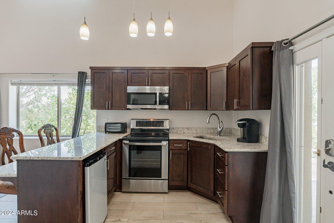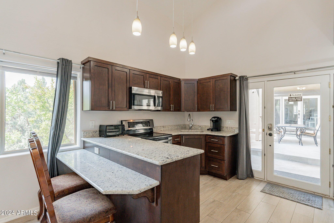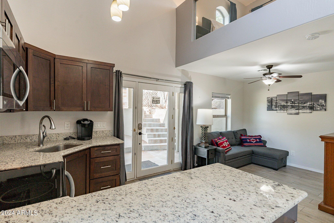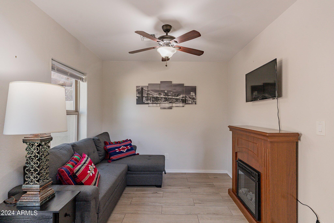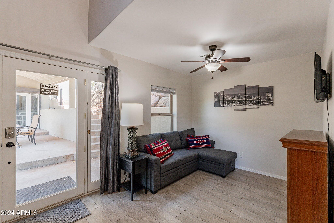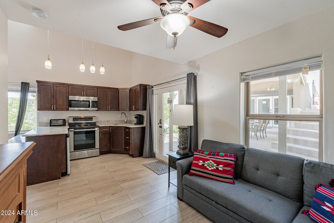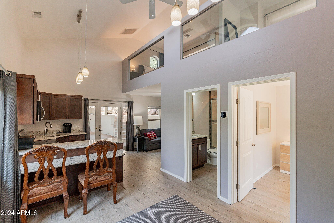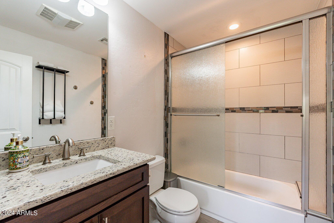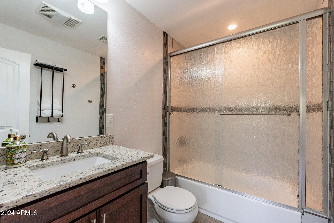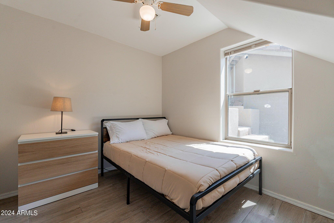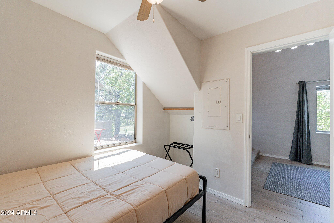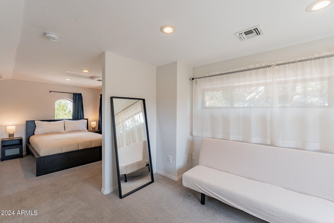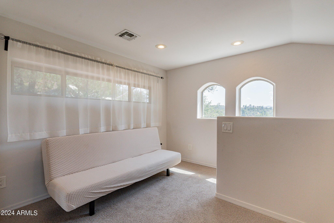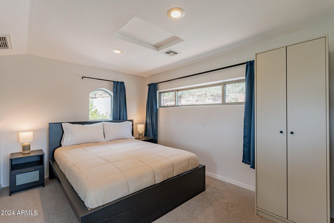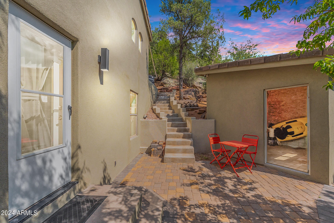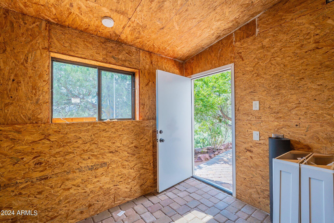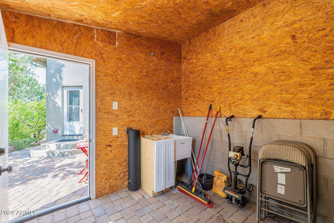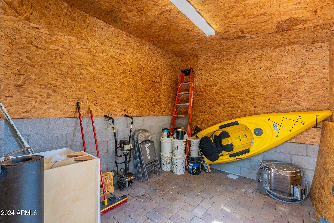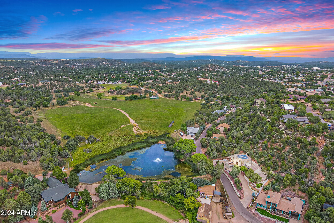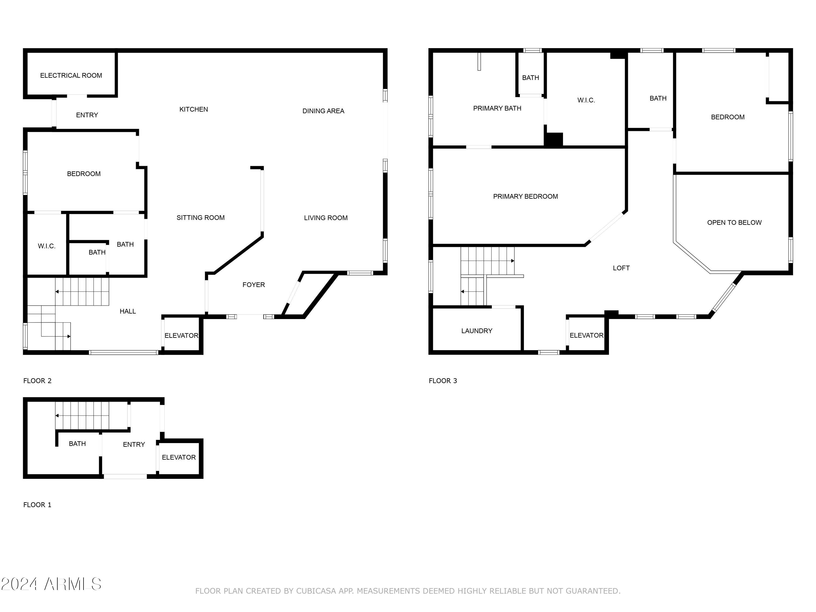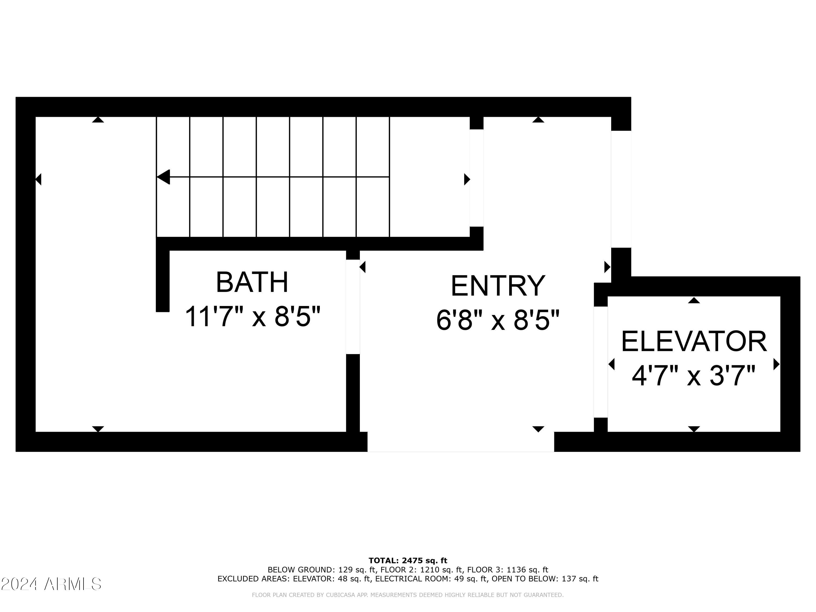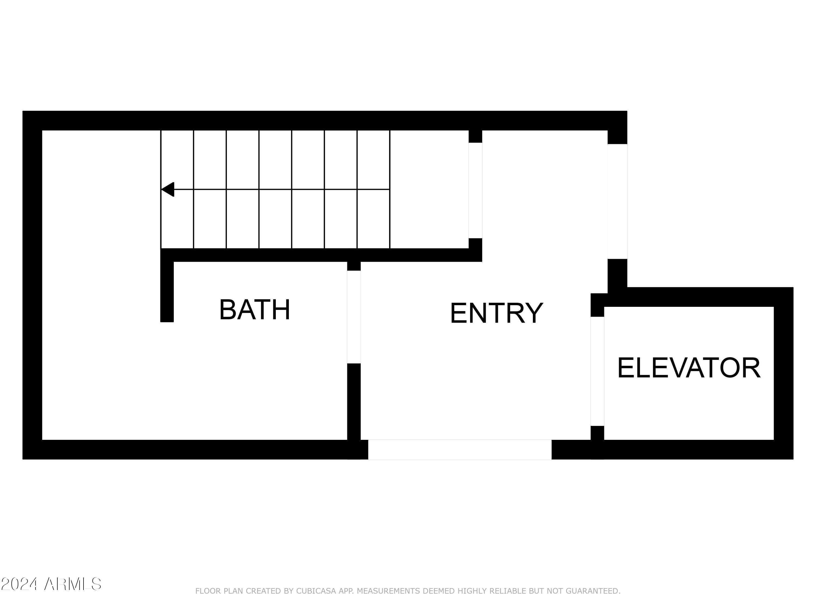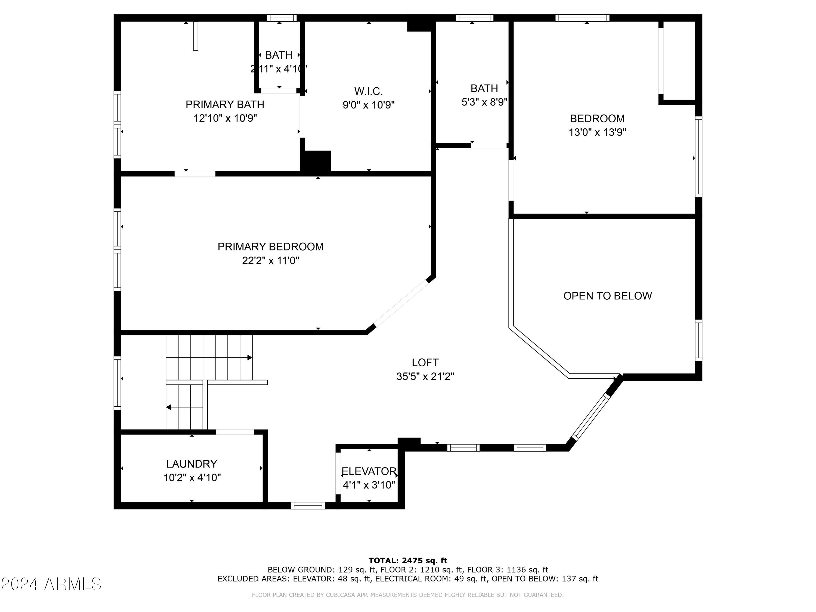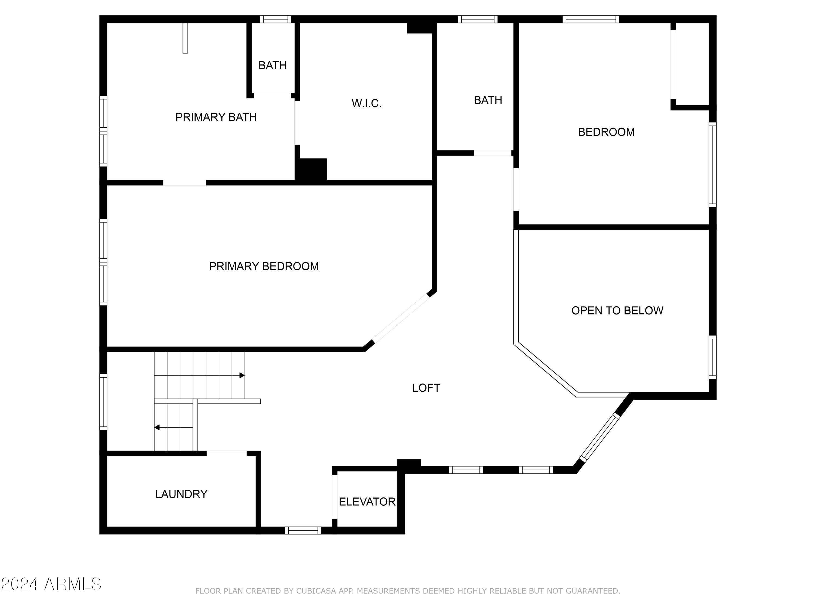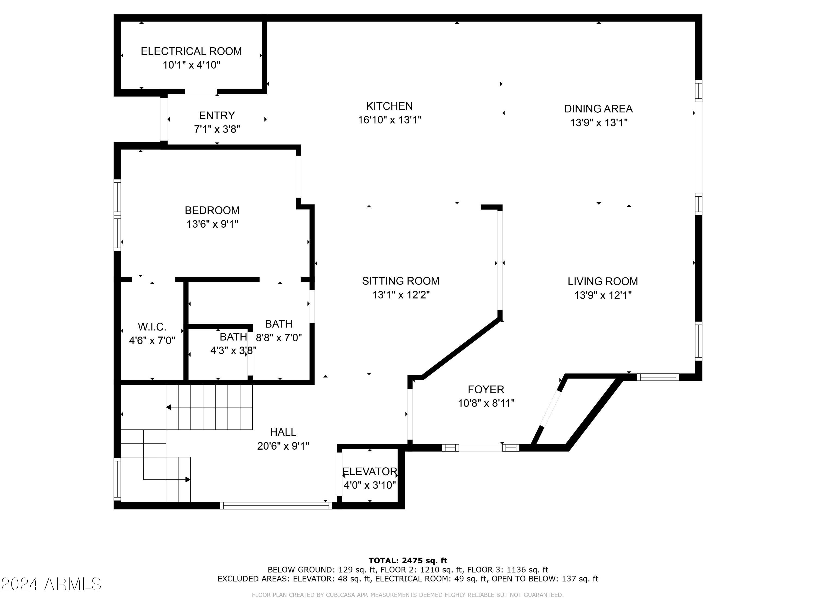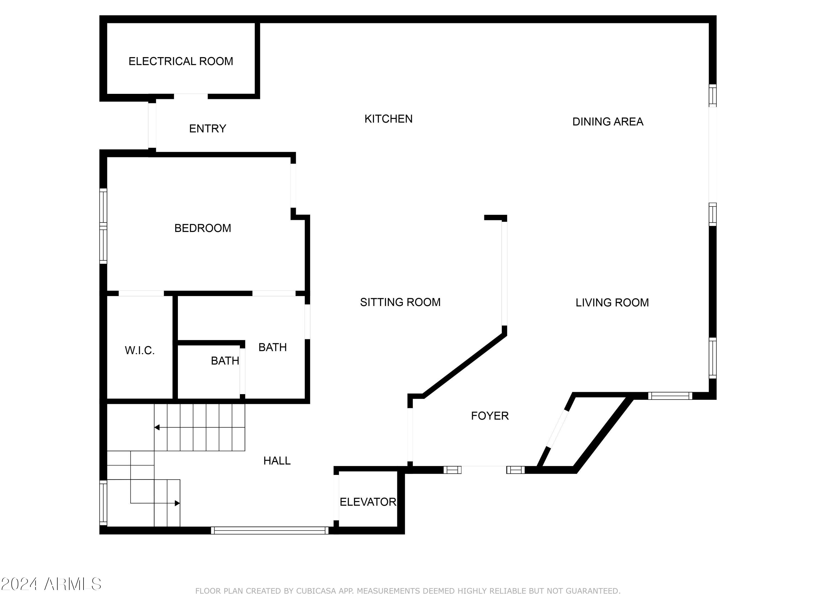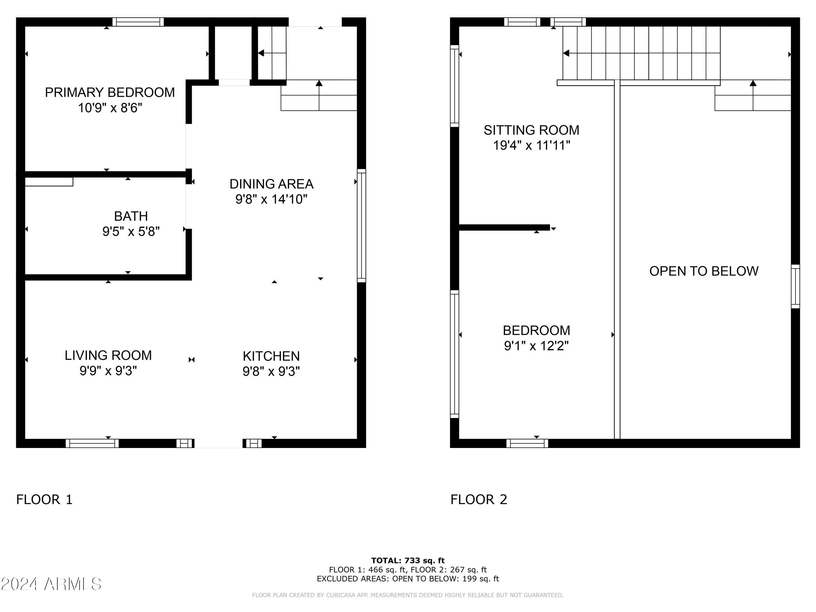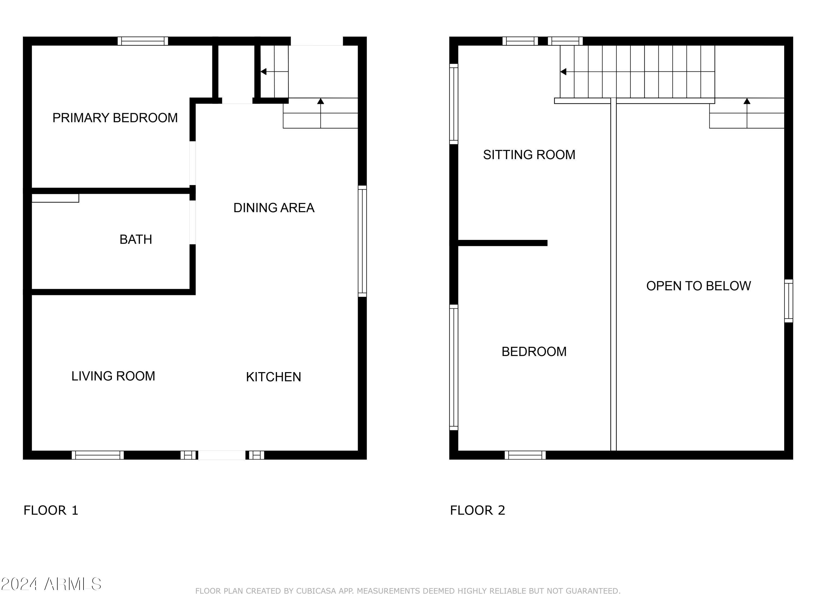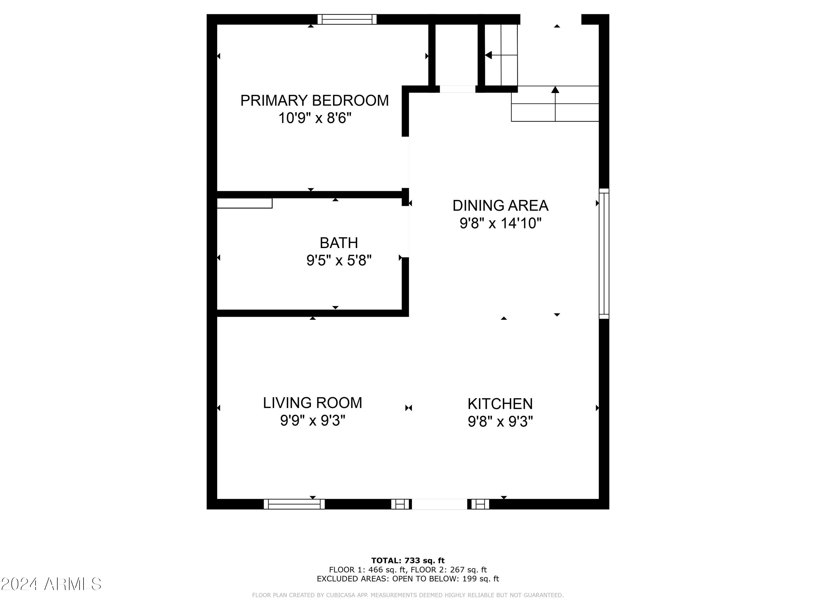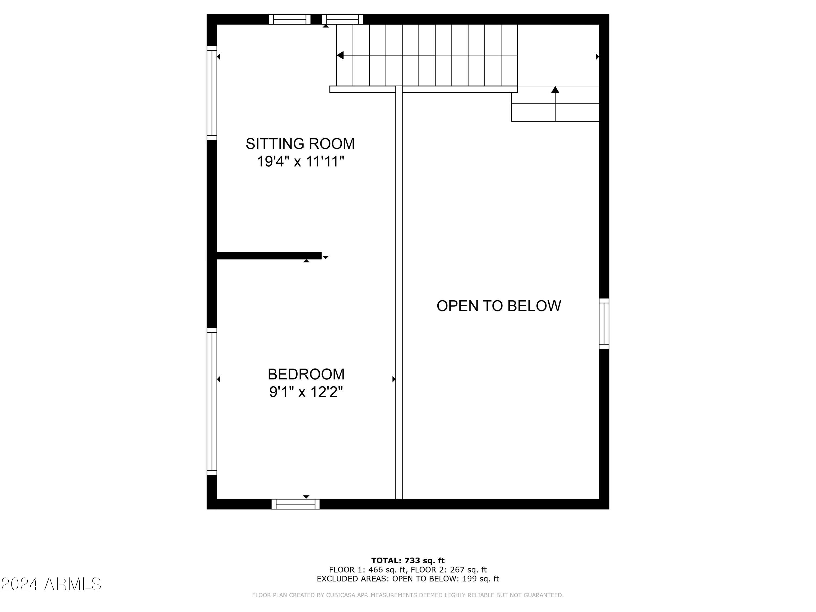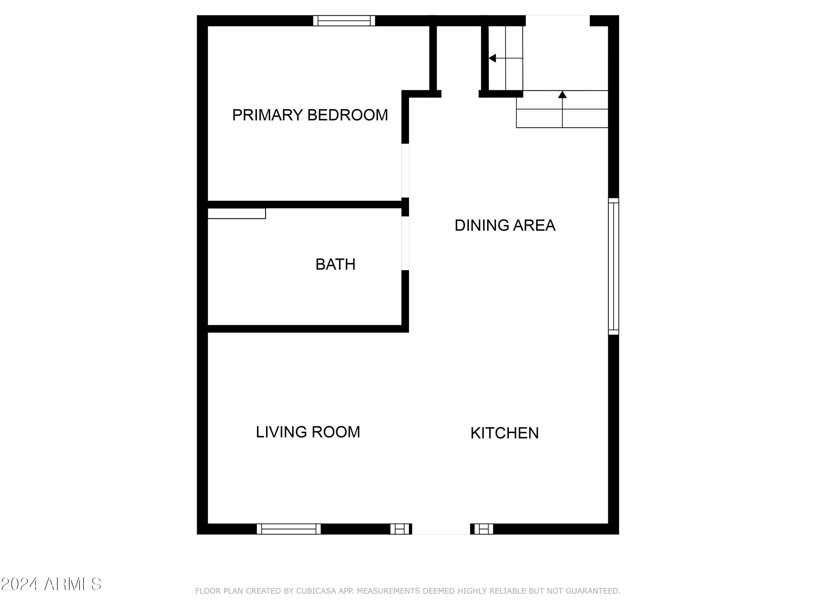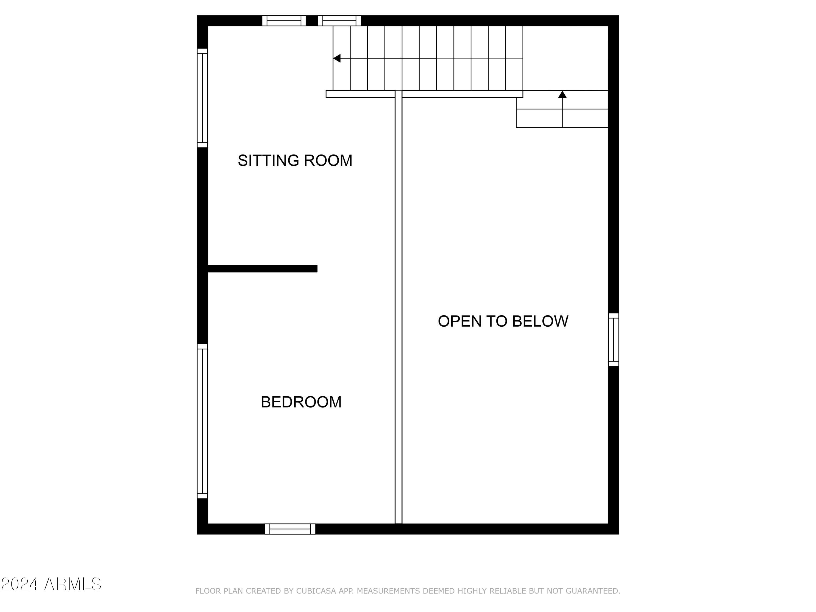Nestled in the heart of the coveted Country Club Estates of Payson, this one-of-a-kind custom gem represents the pinnacle of luxury living while tucked in a private pocket on a hillside lot, overlooking the golf course and pond. This extraordinary home, remodeled from top to bottom, with over $550,000 in upgrades since 2020, is offered fully furnished, making it truly move-in ready. Spanning an impressive 2,395 sq ft, the main house boasts 3 bedrooms, 3.5 baths, and an elevator that effortlessly connects the garage with a half bath and oversized storage room, to the main and top floors for convenience. Accompanying the main residence is an 832 sq ft guest quarters with a private entrance, oversized loft, additional bedroom, bathroom, living room, and kitchen, offering guests or extended family their own serene space.
The home itself is a masterpiece of high efficiency and modern design. It's powered by paid off solar panels and constructed with High E-Block (E-crete) for superior insulation and sustainability. New high efficiency fiberglass picture windows and doors each with their own remote controlled steel electric thermal shutters, provide comfort and security. The interior of the home is graced with soaring ceilings that frame breathtaking views of the surrounding mountains, lakes, and golf course, creating an atmosphere of tranquility and grandeur.
The owners suite is a sanctuary unto itself, featuring a large bedroom with newly installed plank flooring and a fully updated bathroom. The bath is adorned with deluxe tile, a spacious shower, a separate jetted soaking tub, and his-and-hers sinks with LED-lit mirrors. The walk-in closet with custom organizers completes this luxurious space, offering ample storage and thoughtful design with easy attic access.
Throughout the home, you'll find beautiful, natural wood-look luxury vinyl flooring, tasteful lighting fixtures, recessed lighting, 6.5 inch imported baseboards, and solid core 6-panel interior doors, all set against a backdrop of neutral, soothing colors. The kitchen is a chef's dream, featuring custom cabinetry, earth tone backsplash, a large walk-in pantry, and stunning 3-inch granite countertops. A 10-foot island with a 5-seat breakfast bar anchors the space, making it perfect for entertaining. High-end Kohler fittings, including a pot filler pullout faucet, a stainless steel farmhouse sink w/ soap dispenser, RO system, stainless steel appliances, and an under-counter built-in microwave, complete this culinary oasis.
Step outside to experience the home's fully landscaped exterior, which includes 8 mature fruit trees, 4 large capacity rain water retention tanks with electric water pumps, French drain system, raised garden beds, security system with flood lights, and a detached 12 x 12 shed/workshop. The freshly painted exterior, custom metal railings, newly pavered elongated horseshoe driveway, and brand new retaining walls all reflect the care and attention given to every aspect of this property. Multiple patios, including two with lake views and one overlooking the golf course, offer the perfect spots to unwind and take in the breathtaking surroundings.
The separate guest house is equally impressive, with its fully upgraded kitchen, granite countertops, and custom cabinets. The full bath is impressively upgraded, and the space features a blend of tile flooring on the first floor with new neutral carpet on the stairs and loft area. Whether you're seeking a luxurious retreat or a forever home, this Payson beauty is ready to welcome you into a life of comfort and elegance.
Nestled in the heart of the coveted Country Club Estates of Payson, this one-of-a-kind custom gem represents the pinnacle of luxury living while tucked in a private pocket on a hillside lot, overlooking the golf course and pond. This extraordinary home, remodeled from top to bottom, with over $550,000 in upgrades since 2020, is offered fully furnished, making it truly move-in ready. Spanning an impressive 2,395 sq ft, the main house boasts 3 bedrooms, 3.5 baths, and an elevator that effortlessly connects the garage with a half bath and oversized storage room, to the main and top floors for convenience. Accompanying the main residence is an 832 sq ft guest quarters with a private entrance, oversized loft, additional bedroom, bathroom, living room, and kitchen, offering guests or extended family their own serene space.
The home itself is a masterpiece of high efficiency and modern design. It's powered by paid off solar panels and constructed with High E-Block (E-crete) for superior insulation and sustainability. New high efficiency fiberglass picture windows and doors each with their own remote controlled steel electric thermal shutters, provide comfort and security. The interior of the home is graced with soaring ceilings that frame breathtaking views of the surrounding mountains, lakes, and golf course, creating an atmosphere of tranquility and grandeur.
The owners suite is a sanctuary unto itself, featuring a large bedroom with newly installed plank flooring and a fully updated bathroom. The bath is adorned with deluxe tile, a spacious shower, a separate jetted soaking tub, and his-and-hers sinks with LED-lit mirrors. The walk-in closet with custom organizers completes this luxurious space, offering ample storage and thoughtful design with easy attic access.
Throughout the home, you'll find beautiful, natural wood-look luxury vinyl flooring, tasteful lighting fixtures, recessed lighting, 6.5 inch imported baseboards, and solid core 6-panel interior doors, all set against a backdrop of neutral, soothing colors. The kitchen is a chef's dream, featuring custom cabinetry, earth tone backsplash, a large walk-in pantry, and stunning 3-inch granite countertops. A 10-foot island with a 5-seat breakfast bar anchors the space, making it perfect for entertaining. High-end Kohler fittings, including a pot filler pullout faucet, a stainless steel farmhouse sink w/ soap dispenser, RO system, stainless steel appliances, and an under-counter built-in microwave, complete this culinary oasis.
Step outside to experience the home's fully landscaped exterior, which includes 8 mature fruit trees, 4 large capacity rain water retention tanks with electric water pumps, French drain system, raised garden beds, security system with flood lights, and a detached 12 x 12 shed/workshop. The freshly painted exterior, custom metal railings, newly pavered elongated horseshoe driveway, and brand new retaining walls all reflect the care and attention given to every aspect of this property. Multiple patios, including two with lake views and one overlooking the golf course, offer the perfect spots to unwind and take in the breathtaking surroundings.
The separate guest house is equally impressive, with its fully upgraded kitchen, granite countertops, and custom cabinets. The full bath is impressively upgraded, and the space features a blend of tile flooring on the first floor with new neutral carpet on the stairs and loft area. Whether you're seeking a luxurious retreat or a forever home, this Payson beauty is ready to welcome you into a life of comfort and elegance.
