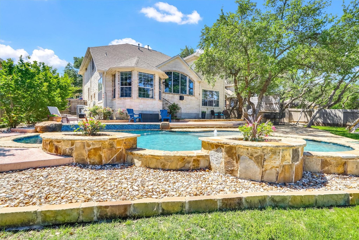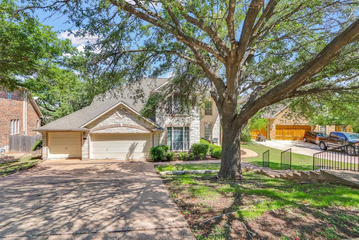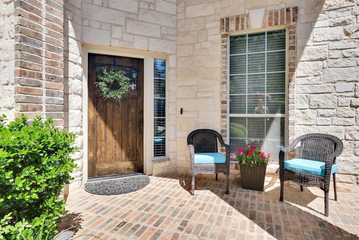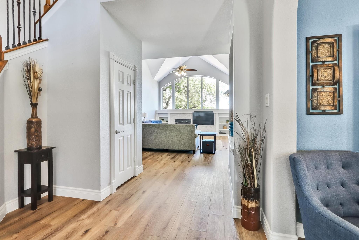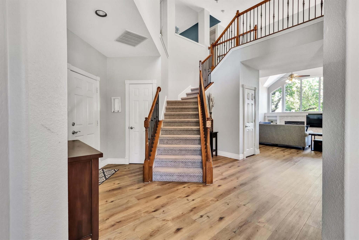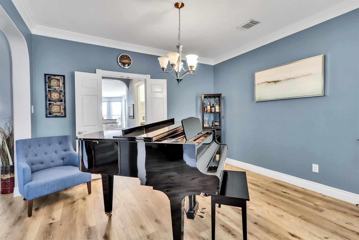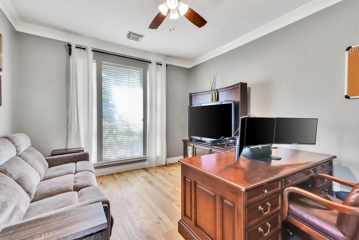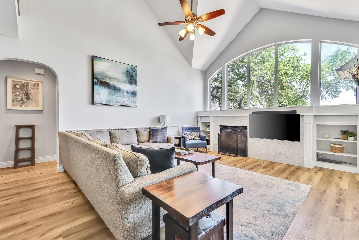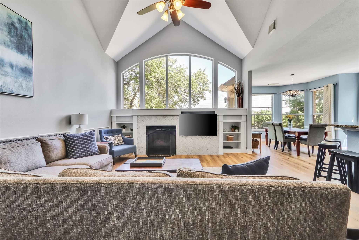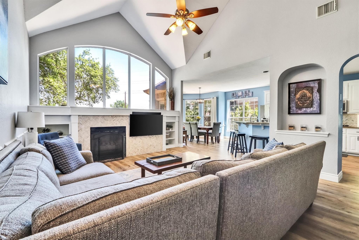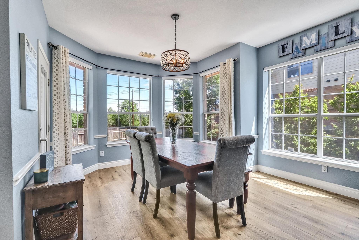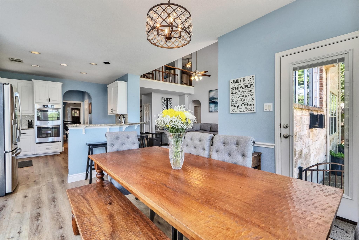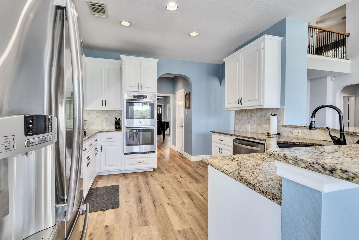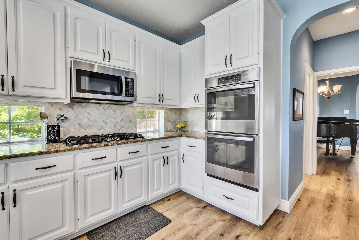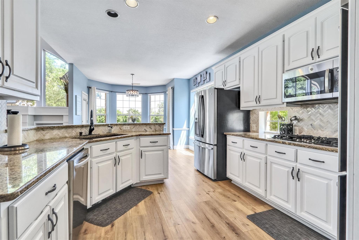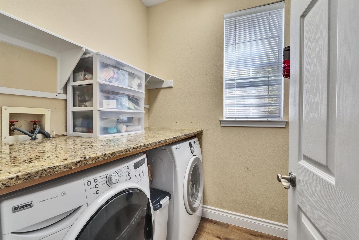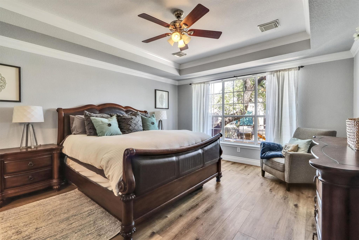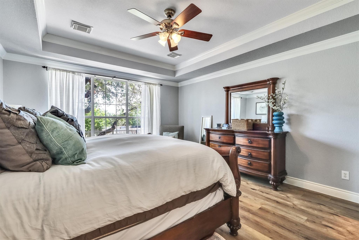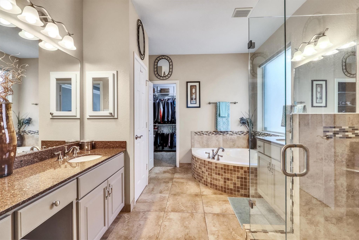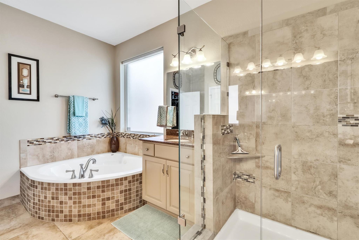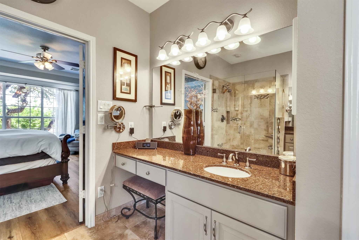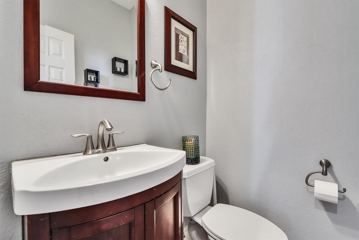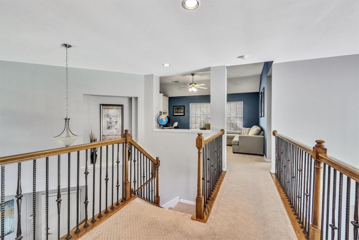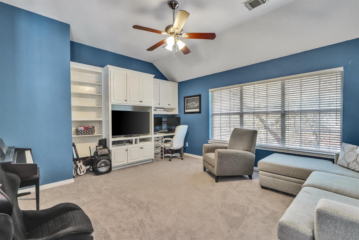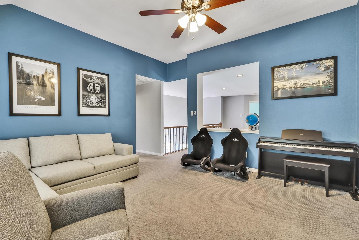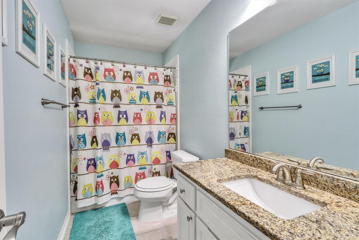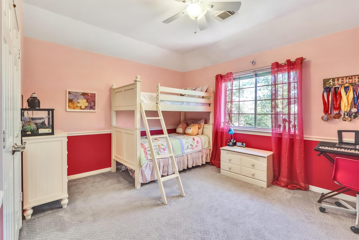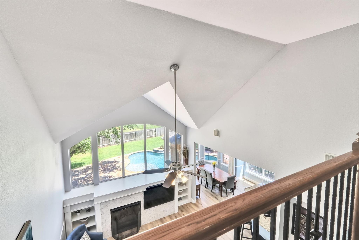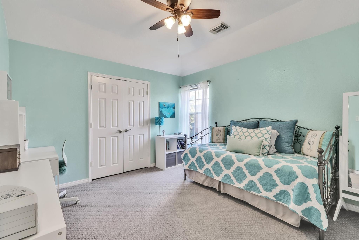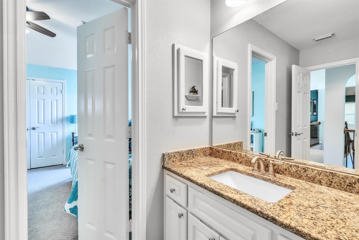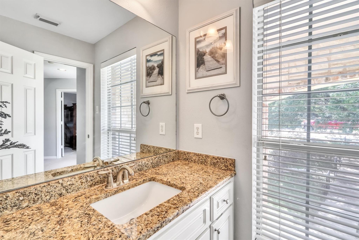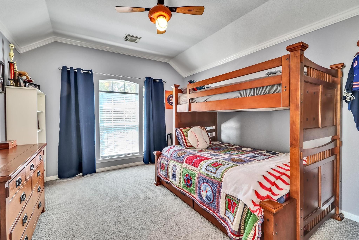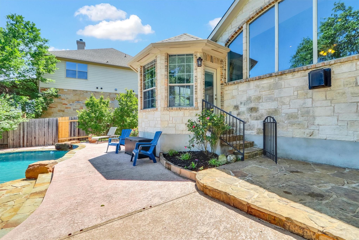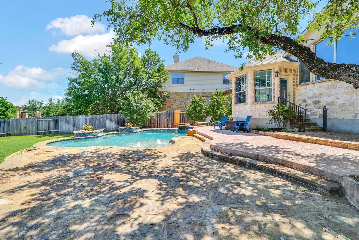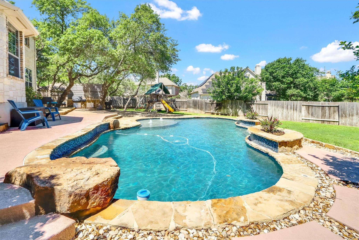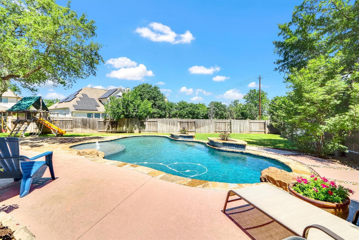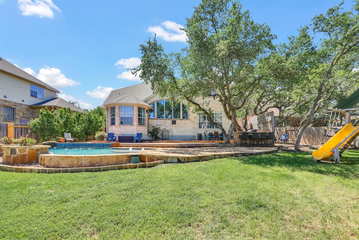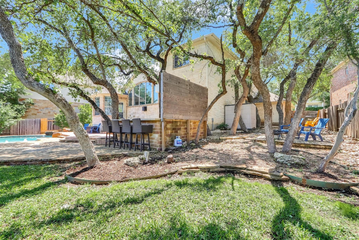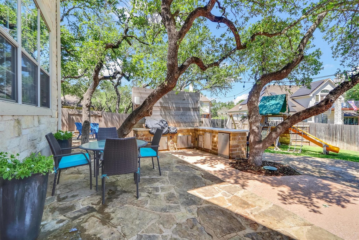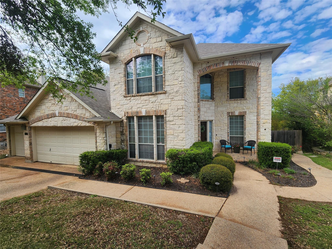Emily Huey · Legacy Austin Realty
Overview
Sales & tax history
Schools
Related
Intelligence reports
Save
Rent a houseat 3427 Cowden DR, Austin, TX 78732
$4,750
$4,800 (-1.04%)
Rental
3,340 Sq. Ft.
12,854.56 Sq. Ft. lot
4 Bedrooms
4 Bathrooms
113 Days on market
5257147 MLS ID
Click to interact
Click the map to interact
About 3427 Cowden DR house
Open houses
Thu, Jul 11, 9:00 AM - 11:00 AM
Property details
Appliances
Built-In Electric Oven
Built-In Gas Range
Dishwasher
Disposal
Exhaust Fan
Microwave
Double Oven
Water Heater
Community features
Clubhouse
Fishing
Golf
Lake
Park
Playground
Pool
Restaurant
Sidewalks
Street Lights
Tennis Court(s)
Cooling
Ceiling Fan(s)
Central Air
Exterior features
Gas Grill
Playground
Private Entrance
Private Yard
Fencing
Fenced
Back Yard
Full
Privacy
Wood
Fireplace features
Gas Log
Living Room
Flooring
Carpet
Tile
Vinyl
Foundation details
Slab
Heating
Exhaust Fan
Central
Fireplace(s)
Interior features
Breakfast Bar
Built-in Features
Ceiling Fan(s)
Vaulted Ceiling(s)
Granite Counters
Crown Molding
Entrance Foyer
Pantry
Recessed Lighting
Smart Thermostat
Walk-In Closet(s)
Master Downstairs
Laundry features
Laundry Room
Main Level
Electric Dryer Hookup
Washer Hookup
Levels
Two
Lot features
Back Yard
Gentle Sloping
Interior Lot
Landscaped
Many Trees
Other structures
Shed(s)
Owner pays
Association Fees
Insurance
Parking features
Attached
Driveway
Garage
Tandem
Patio and porch features
Front Porch
Patio
Pets allowed
Cats OK
Dogs OK
Pool features
Fenced
Gunite
In Ground
Pool Sweep
Salt Water
Waterfall
Private
Roof
Composition
Security features
Carbon Monoxide Detector(s)
Security System Owned
Smoke Detector(s)
Sewer
Public Sewer
Showing contact type
Agent
Spa features
None
Syndicate to
ListHub
Realtor.com
Zillow/Trulia
Tenant pays
All Utilities
Grounds Care
Insurance
Pest Control
Pool Maintenance
Trash Collection
Utilities
Electricity Available
Natural Gas Available
View
Trees/Woods
Window features
Bay Window(s)
Blinds
Screens
Window Coverings
Sale and tax history
Sales history
Date
May 23, 2014
Price
$431,700
| Date | Price | |
|---|---|---|
| May 23, 2014 | $431,700 |
Schools
This home is within the Leander Independent School District.
Austin enrollment policy is not based solely on geography. Please check the school district website to see all schools serving this home.
Public schools
Private schools
Get up to $1,500 cash back when you sign your lease using Unreal Estate
Unreal Estate checked: Sep 10, 2024 at 1:30 p.m.
Data updated: Sep 5, 2024 at 4:46 p.m.
Properties near 3427 Cowden DR
Updated January 2023: By using this website, you agree to our Terms of Service, and Privacy Policy.
Unreal Estate holds real estate brokerage licenses under the following names in multiple states and locations:
Unreal Estate LLC (f/k/a USRealty.com, LLP)
Unreal Estate LLC (f/k/a USRealty Brokerage Solutions, LLP)
Unreal Estate Brokerage LLC
Unreal Estate Inc. (f/k/a Abode Technologies, Inc. (dba USRealty.com))
Main Office Location: 991 Hwy 22, Ste. 200, Bridgewater, NJ 08807
California DRE #01527504
New York § 442-H Standard Operating Procedures
TREC: Info About Brokerage Services, Consumer Protection Notice
UNREAL ESTATE IS COMMITTED TO AND ABIDES BY THE FAIR HOUSING ACT AND EQUAL OPPORTUNITY ACT.
If you are using a screen reader, or having trouble reading this website, please call Unreal Estate Customer Support for help at 1-866-534-3726
Open Monday – Friday 9:00 – 5:00 EST with the exception of holidays.
*See Terms of Service for details.
