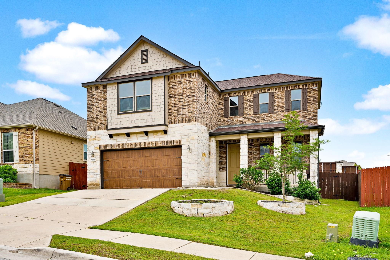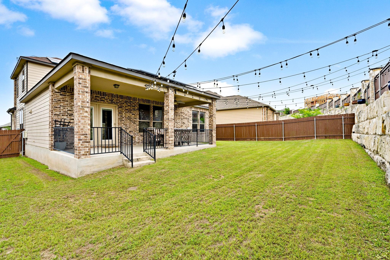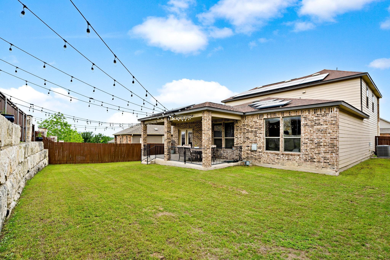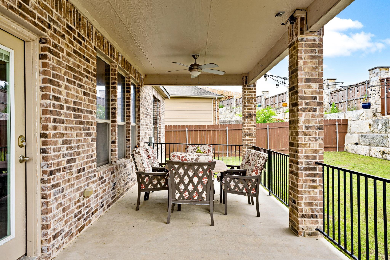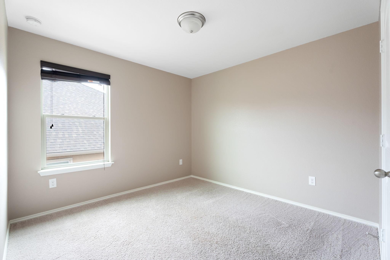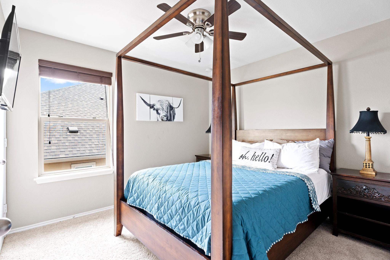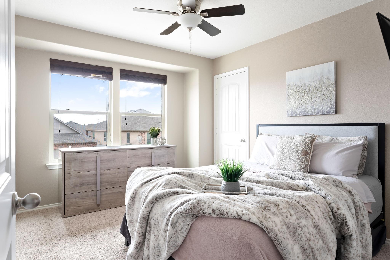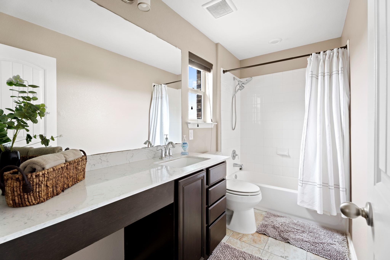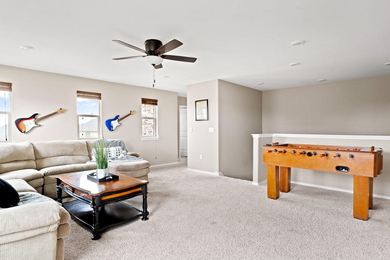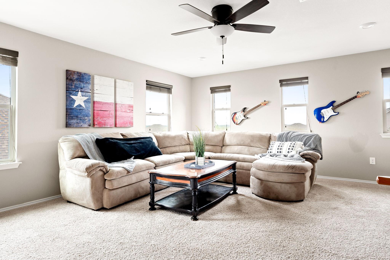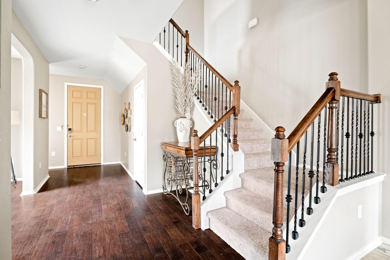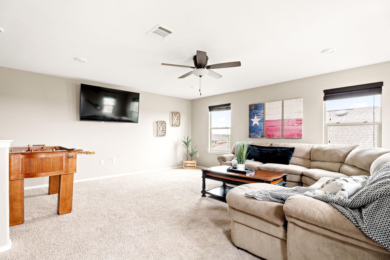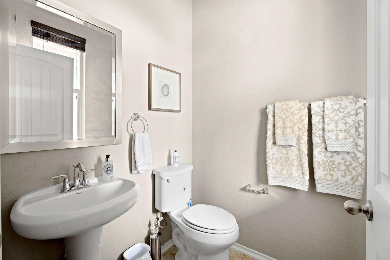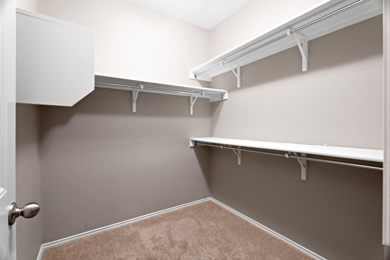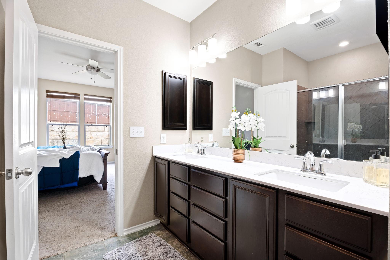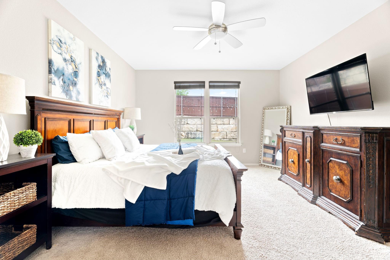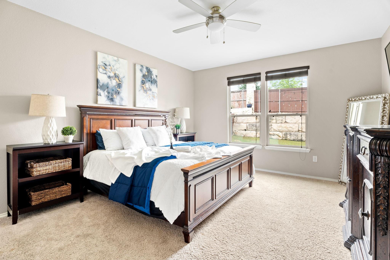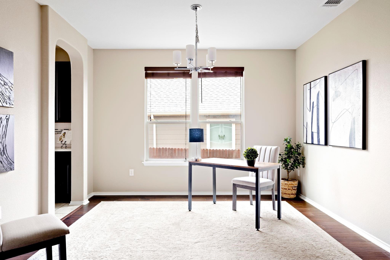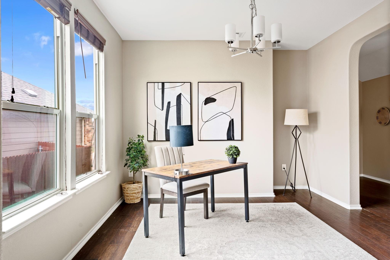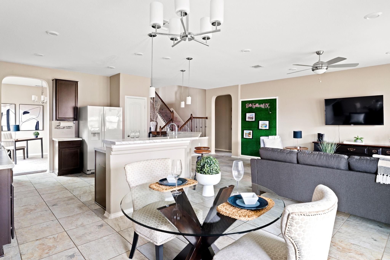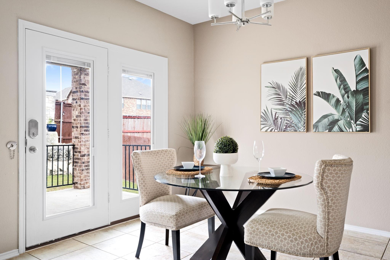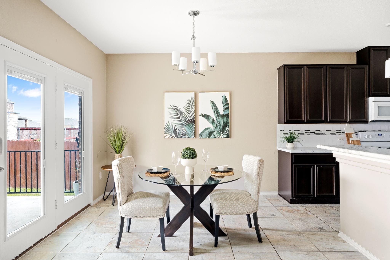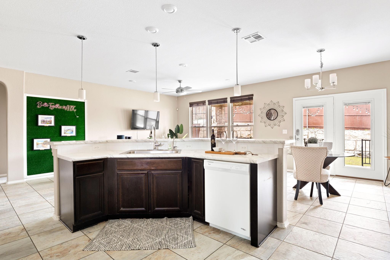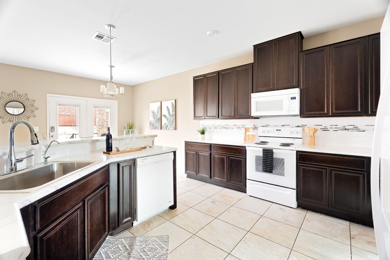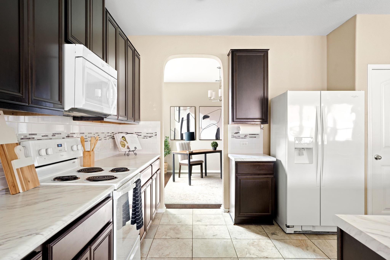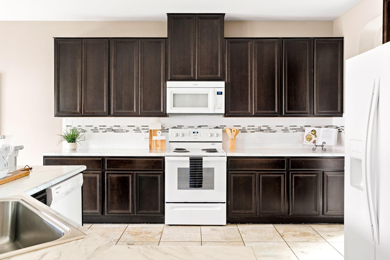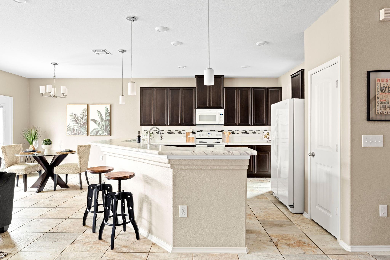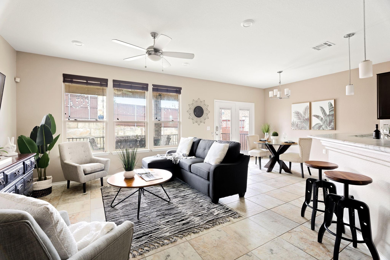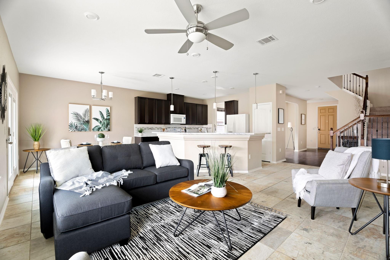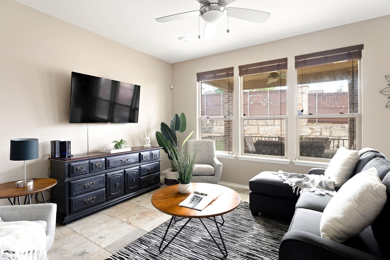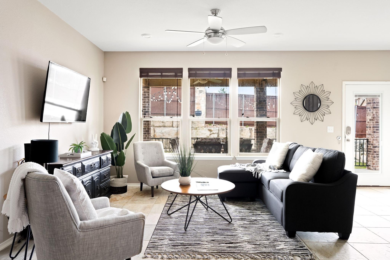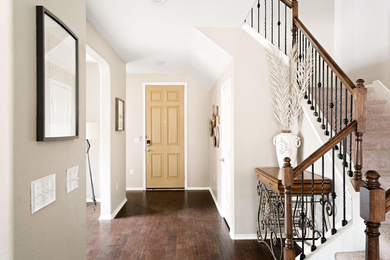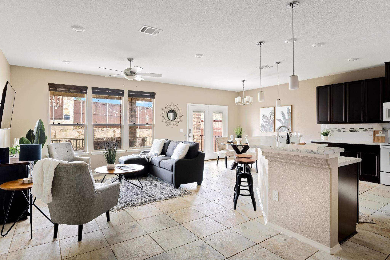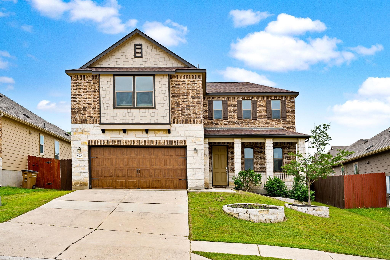Leila Showery · Compass RE Texas, LLC
Overview
Sales & tax history
Schools
Related
Intelligence reports
Save
Rent a houseat 7300 Ondantra BND, Austin, TX 78744
$2,375
$2,500 (-5%)
Rental
2,505 Sq. Ft.
6,542.71 Sq. Ft. lot
4 Bedrooms
3 Bathrooms
154 Days on market
8557753 MLS ID
Click to interact
Click the map to interact
About 7300 Ondantra BND house
Property details
Appliances
Electric Range
Washer/Dryer
Community features
Park
Cooling
Ceiling Fan(s)
Central Air
Electric
Exterior features
None
Flooring
Carpet
Tile
Vinyl
Foundation details
Slab
Interior features
Pantry
See Remarks
Laundry features
Main Level
Levels
Two
Lot features
Back Yard
Owner pays
See Remarks
Parking features
Garage
Pets allowed
Cats OK
Dogs OK
Pool features
See Remarks
Security features
Smoke Detector(s)
Fire Alarm
Sewer
Public Sewer
Showing contact type
Agent
Syndicate to
ListHub
Realtor.com
Zillow/Trulia
Tenant pays
All Utilities
Insurance
Utilities
Electricity Connected
View
See Remarks
Sale and tax history
Sales history
Date
Mar 8, 2021
Price
$287,500
Date
Aug 1, 2016
Price
$373,000
| Date | Price | |
|---|---|---|
| Mar 8, 2021 | $287,500 | |
| Aug 1, 2016 | $373,000 |
Schools
This home is within the Del Valle Independent School District.
Austin & Del Valle enrollment policy is not based solely on geography. Please check the school district website to see all schools serving this home.
Public schools
Get up to $1,500 cash back when you sign your lease using Unreal Estate
Unreal Estate checked: Sep 10, 2024 at 1:30 p.m.
Data updated: Aug 21, 2024 at 1:04 a.m.
Properties near 7300 Ondantra BND
Updated January 2023: By using this website, you agree to our Terms of Service, and Privacy Policy.
Unreal Estate holds real estate brokerage licenses under the following names in multiple states and locations:
Unreal Estate LLC (f/k/a USRealty.com, LLP)
Unreal Estate LLC (f/k/a USRealty Brokerage Solutions, LLP)
Unreal Estate Brokerage LLC
Unreal Estate Inc. (f/k/a Abode Technologies, Inc. (dba USRealty.com))
Main Office Location: 991 Hwy 22, Ste. 200, Bridgewater, NJ 08807
California DRE #01527504
New York § 442-H Standard Operating Procedures
TREC: Info About Brokerage Services, Consumer Protection Notice
UNREAL ESTATE IS COMMITTED TO AND ABIDES BY THE FAIR HOUSING ACT AND EQUAL OPPORTUNITY ACT.
If you are using a screen reader, or having trouble reading this website, please call Unreal Estate Customer Support for help at 1-866-534-3726
Open Monday – Friday 9:00 – 5:00 EST with the exception of holidays.
*See Terms of Service for details.
