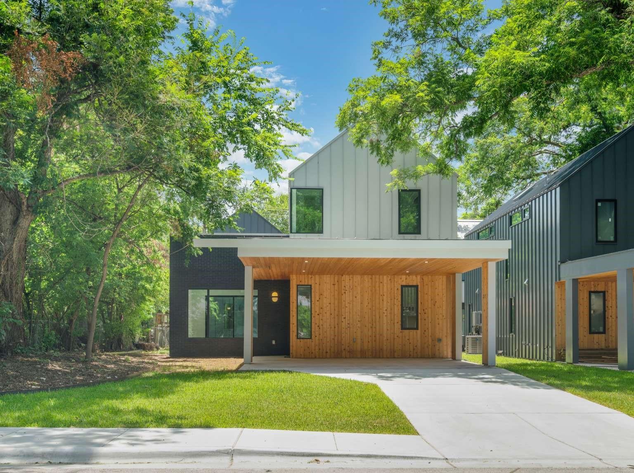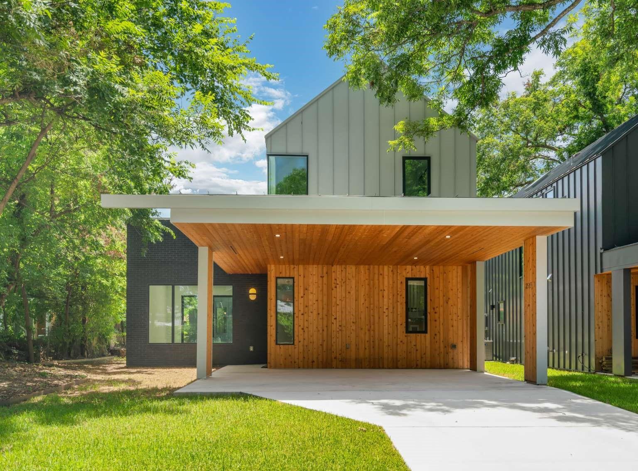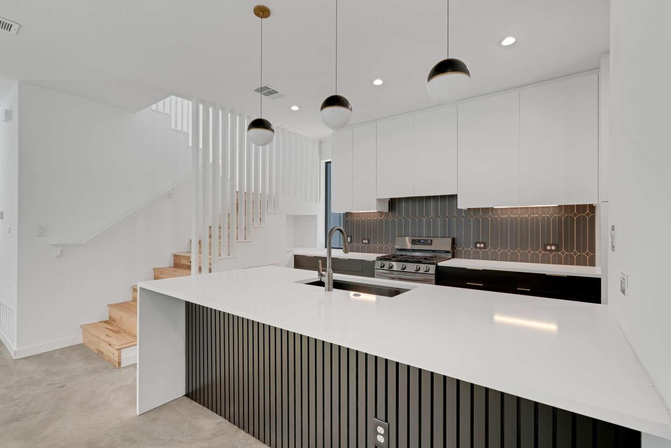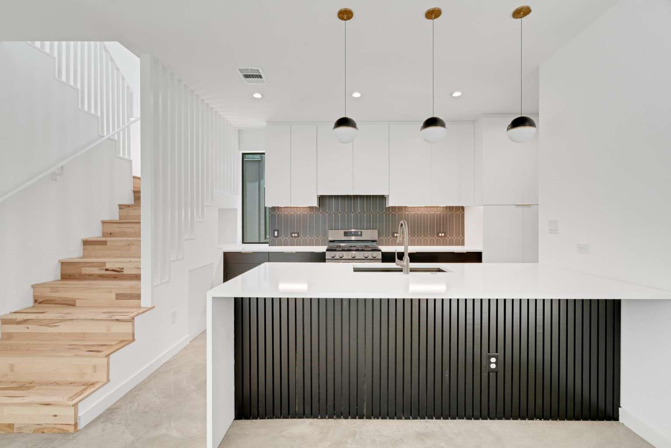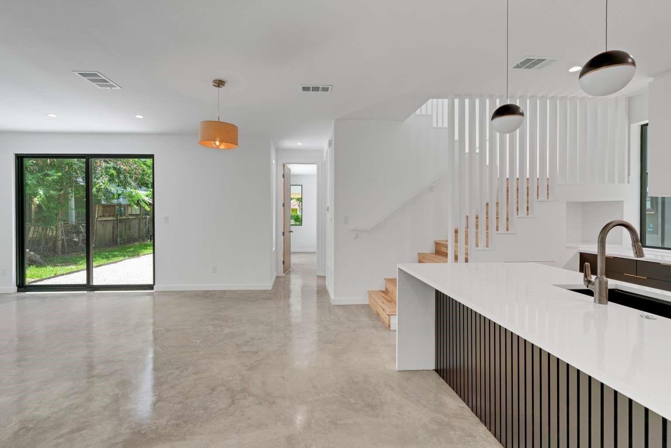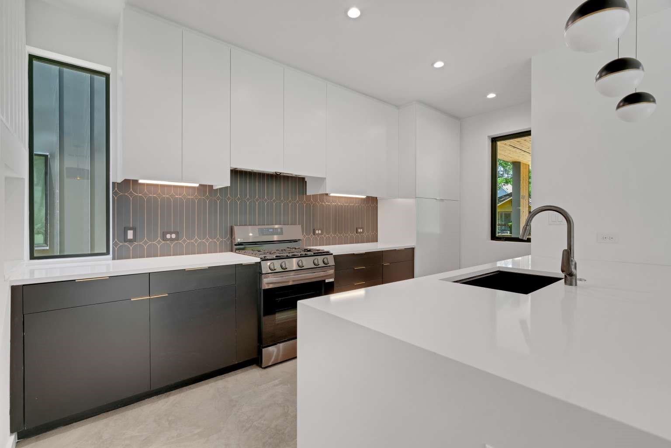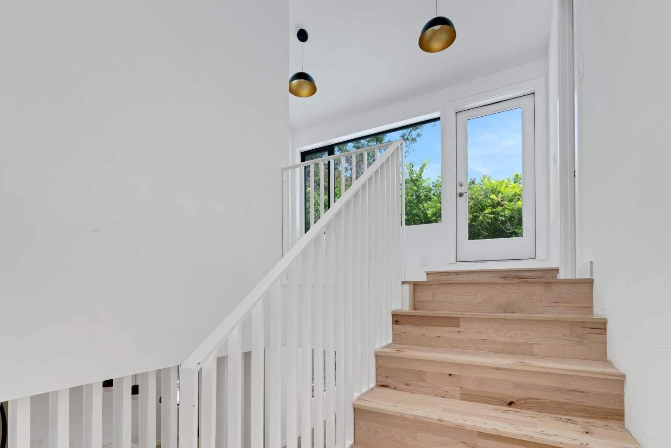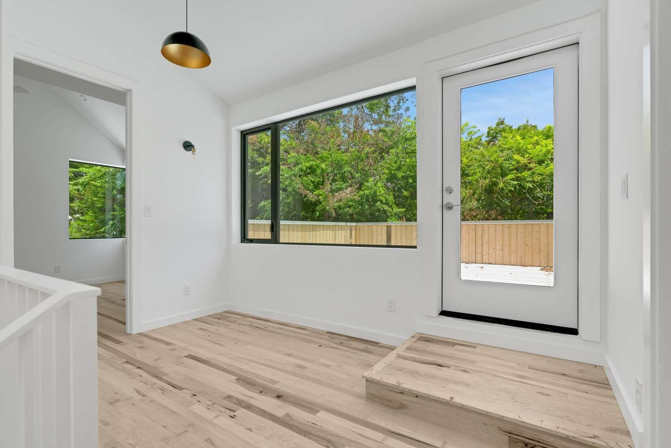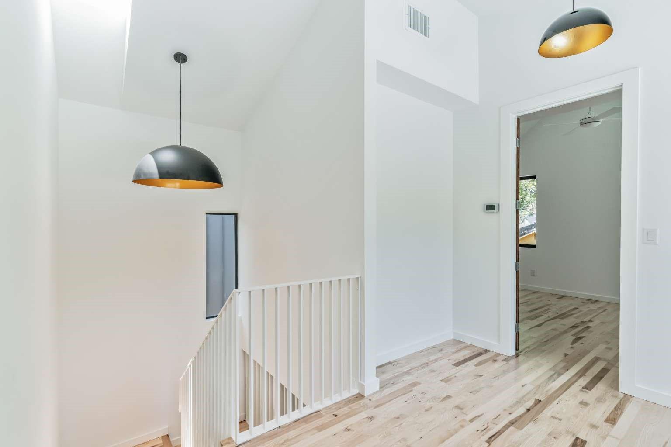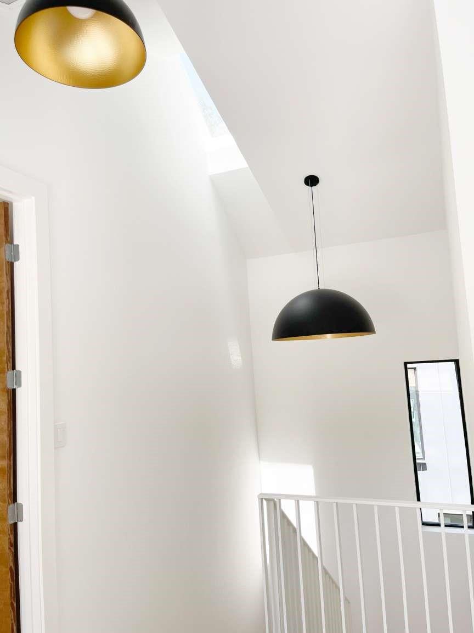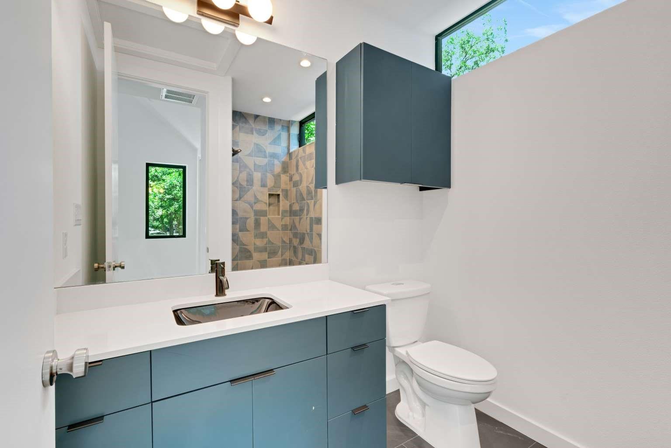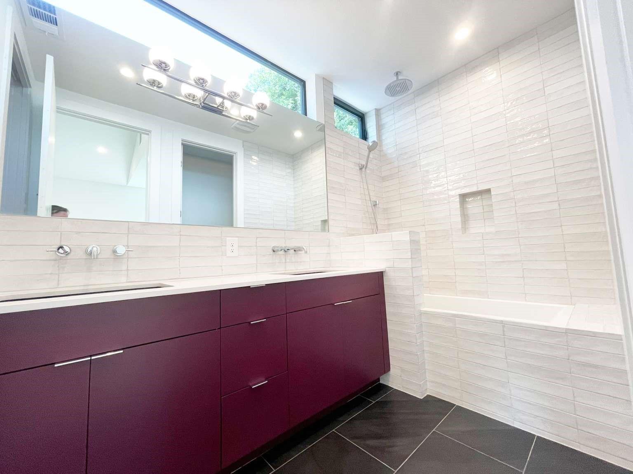Overview
Schools
Related
Intelligence reports
Save
Rent a houseat 2513 Willow ST 1, Austin, TX 78702
$5,760
$5,975 (-3.6%)
Rental
1,687 Sq. Ft.
4,791.6 Sq. Ft. lot
3 Bedrooms
3 Bathrooms
115 Days on market
8680351 MLS ID
Click to interact
Click the map to interact
About 2513 Willow ST 1 house
Property details
Accessibility features
Safe Emergency Egress from Home
Visitable
Enhanced Accessible
Appliances
Convection Oven
Dishwasher
ENERGY STAR Qualified Appliances
ENERGY STAR Qualified Water Heater
Freezer
Free-Standing Gas Range
Refrigerator
Self Cleaning Oven
Washer/Dryer
Tankless Water Heater
Community features
None
Construction materials
Brick Veneer
Metal Siding
Vertical Siding
Wood Siding
Cooling
Ceiling Fan(s)
Central Air
ENERGY STAR Qualified Equipment
Exhaust Fan
Zoned
Exterior features
Balcony
Uncovered Courtyard
Private Yard
Fencing
Back Yard
Cross Fenced
Fenced
Front Yard
Fireplace features
None
Flooring
Concrete
Tile
Wood
Foundation details
Slab
Heating
Exhaust Fan
Central
Electric
ENERGY STAR Qualified Equipment
Heat Pump
Humidity Control
Zoned
Horse amenities
None
Interior features
Breakfast Bar
Ceiling Fan(s)
Beamed Ceilings
Cathedral Ceiling(s)
High Ceilings
Vaulted Ceiling(s)
Double Vanity
Kitchen Island
Natural Woodwork
Recessed Lighting
See Remarks
Laundry features
Lower Level
Levels
Two
Lock box type
Combo
Lot features
See Remarks
Other structures
None
Owner pays
HVAC Maintenance
Insurance
Pest Control
Roof Maintenance
Parking features
Attached Carport
Patio and porch features
Deck
Patio
Pets allowed
Dogs OK
Pool features
None
Property condition
New Construction
Roof
Metal
Security features
Carbon Monoxide Detector(s)
Smoke Detector(s)
Sewer
Public Sewer
Showing contact type
Owner
Syndicate to
ListHub
Realtor.com
Zillow/Trulia
Tenant pays
All Utilities
Utilities
Electricity Connected
Natural Gas Connected
Sewer Connected
Water Connected
View
None
Window features
Aluminum Frames
Double Pane Windows
Low Emissivity Windows
Skylight(s)
Solar Screens
Schools
This home is within the Austin Independent School District.
Austin enrollment policy is not based solely on geography. Please check the school district website to see all schools serving this home.
Public schools
Private schools
Get up to $1,500 cash back when you sign your lease using Unreal Estate
Unreal Estate checked: Sep 10, 2024 at 1:30 p.m.
Data updated: Sep 6, 2024 at 9:07 p.m.
Properties near 2513 Willow ST 1
Updated January 2023: By using this website, you agree to our Terms of Service, and Privacy Policy.
Unreal Estate holds real estate brokerage licenses under the following names in multiple states and locations:
Unreal Estate LLC (f/k/a USRealty.com, LLP)
Unreal Estate LLC (f/k/a USRealty Brokerage Solutions, LLP)
Unreal Estate Brokerage LLC
Unreal Estate Inc. (f/k/a Abode Technologies, Inc. (dba USRealty.com))
Main Office Location: 991 Hwy 22, Ste. 200, Bridgewater, NJ 08807
California DRE #01527504
New York § 442-H Standard Operating Procedures
TREC: Info About Brokerage Services, Consumer Protection Notice
UNREAL ESTATE IS COMMITTED TO AND ABIDES BY THE FAIR HOUSING ACT AND EQUAL OPPORTUNITY ACT.
If you are using a screen reader, or having trouble reading this website, please call Unreal Estate Customer Support for help at 1-866-534-3726
Open Monday – Friday 9:00 – 5:00 EST with the exception of holidays.
*See Terms of Service for details.
