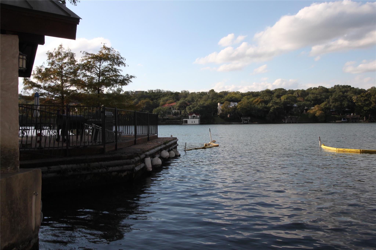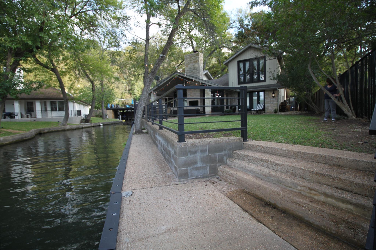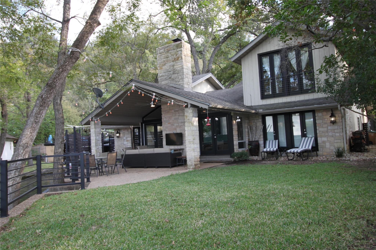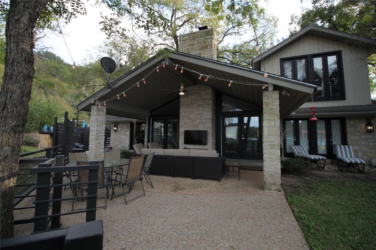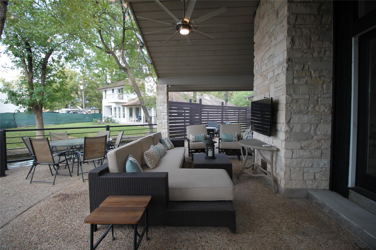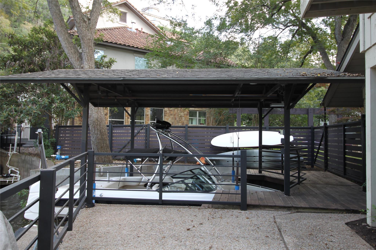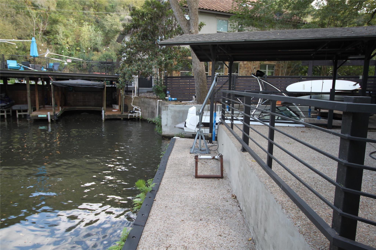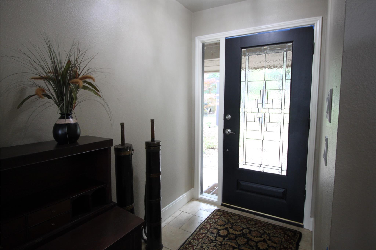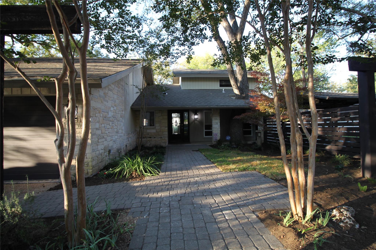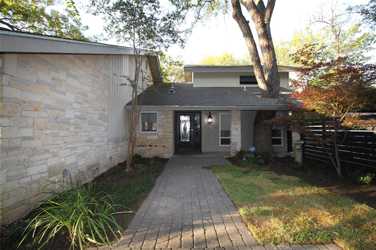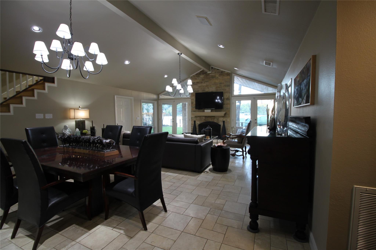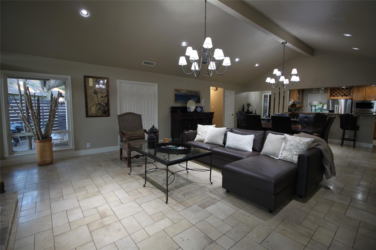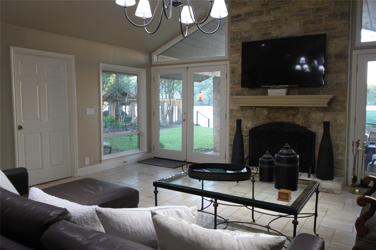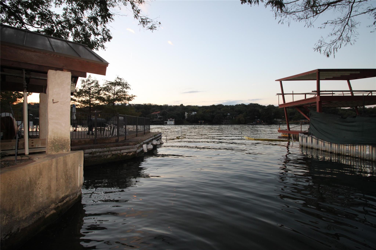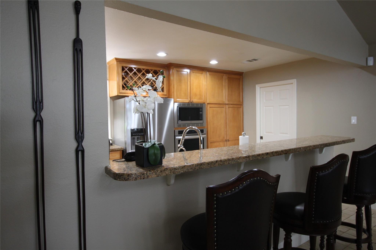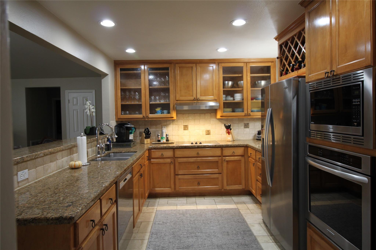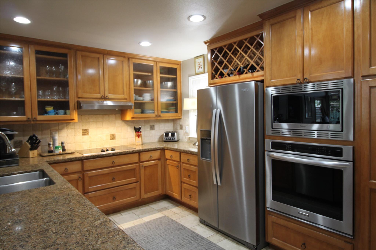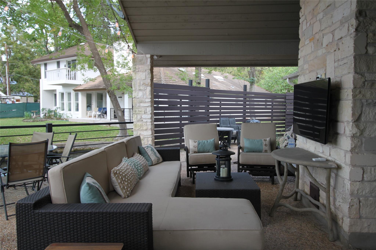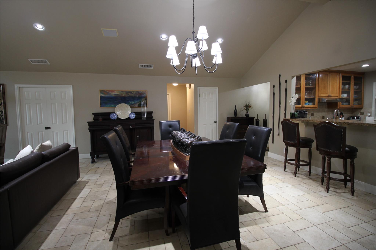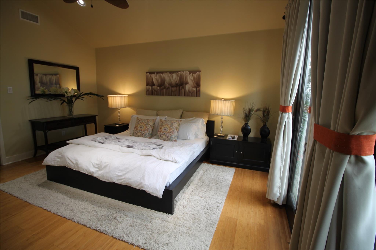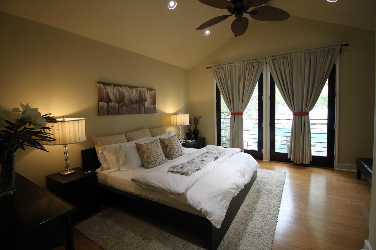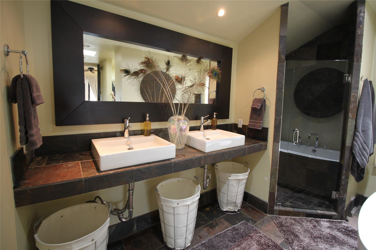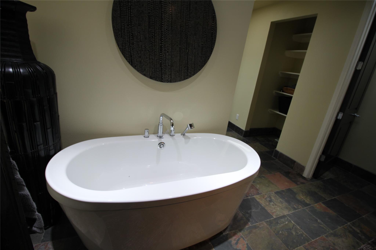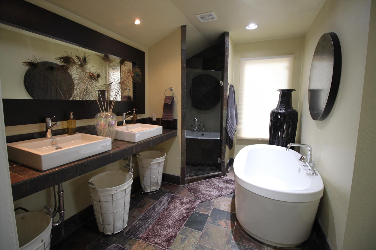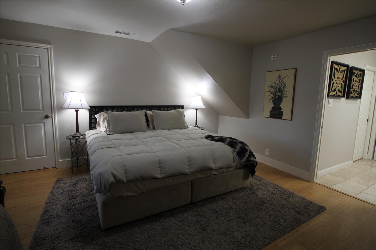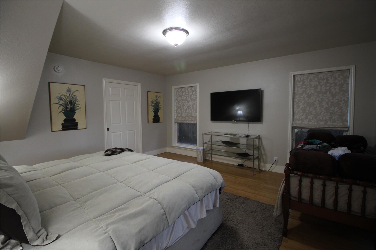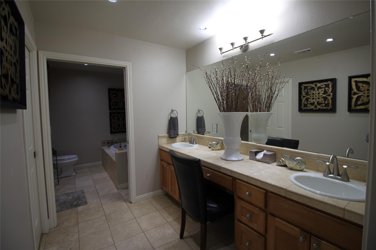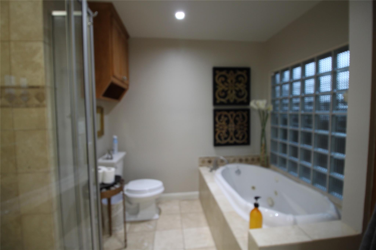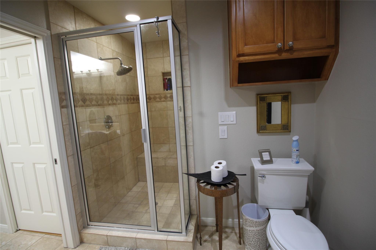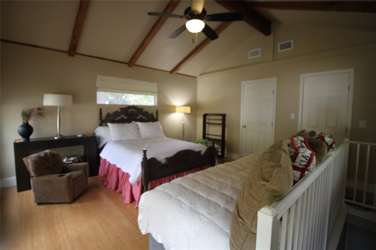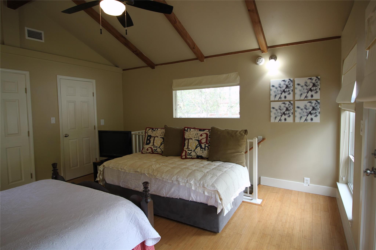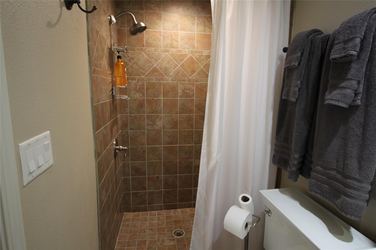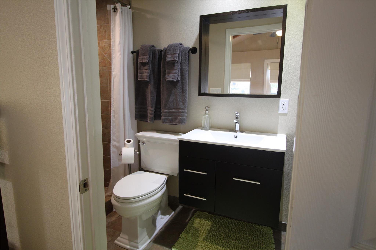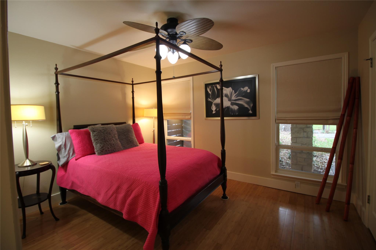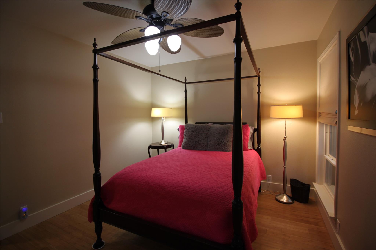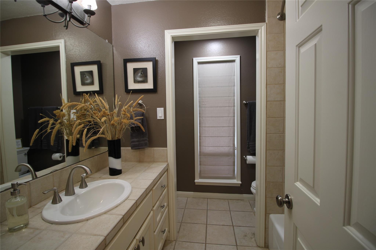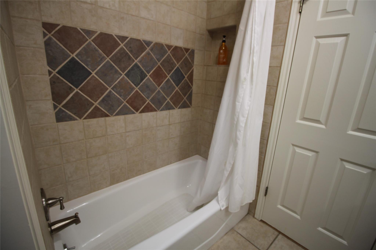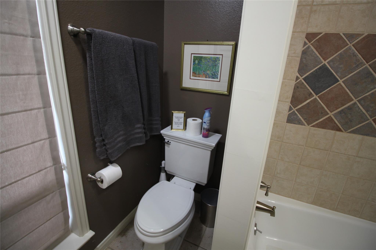Katryn Lewis · Lewis Properties
Overview
Sales & tax history
Schools
Related
Intelligence reports
Save
Rent a houseat 6702 Elfland DR, Austin, TX 78746
$17,750
Rental
2,716 Sq. Ft.
17,985.92 Sq. Ft. lot
4 Bedrooms
4 Bathrooms
115 Days on market
8194903 MLS ID
Click to interact
Click the map to interact
About 6702 Elfland DR house
Property details
Appliances
Built-In Electric Oven
Cooktop
Dishwasher
Disposal
Dryer
Electric Cooktop
ENERGY STAR Qualified Appliances
Exhaust Fan
Freezer
Ice Maker
Microwave
Refrigerator
Free-Standing Refrigerator
Self Cleaning Oven
Stainless Steel Appliance(s)
Washer/Dryer
Electric Water Heater
Community features
None
Construction materials
Stone
Stone Veneer
Cooling
Ceiling Fan(s)
Central Air
Electric
Door features
French Doors
Exterior features
Dock
Lighting
Private Yard
Fencing
Fenced
Back Yard
Full
Wood
Wrought Iron
Fireplace features
Living Room
Raised Hearth
Stone
Wood Burning
Flooring
Bamboo
Stone
Tile
Foundation details
Slab
Green energy efficient
Appliances
Exposure/Shade
Lighting
Thermostat
Water Heater
Windows
Heating
Exhaust Fan
Central
Electric
Fireplace(s)
Wood
Horse amenities
None
Interior features
Breakfast Bar
Ceiling Fan(s)
High Ceilings
Vaulted Ceiling(s)
Chandelier
Granite Counters
Double Vanity
High Speed Internet
Low Flow Plumbing Fixtures
Open Floorplan
Recessed Lighting
Smart Thermostat
Soaking Tub
Walk-In Closet(s)
Laundry features
Laundry Room
Main Level
Levels
Two
Lock box type
None
Lot features
Back Yard
Cul-De-Sac
Front Yard
Landscaped
Level
Many Trees
Views
See Remarks
Waterfront
Other equipment
Satellite Dish
Other structures
Boat House
Owner pays
Exterior Maintenance
Security
Telephone
Parking features
Driveway
Garage
Side By Side
See Remarks
Patio and porch features
Covered
Patio
Rear Porch
Pets allowed
Dogs OK
Number Limit
Breed Restrictions
Call
Pool features
None
See Remarks
Property condition
Updated/Remodeled
Roof
Composition
Security features
Security System
Security System Owned
Sewer
Septic Tank
Showing contact type
Property Manager
Syndicate to
ListHub
Realtor.com
Zillow/Trulia
Tenant pays
All Utilities
Cable TV
Electricity
Trash Collection
Water
Utilities
Cable Available
Cable Connected
Electricity Connected
Phone Connected
Water Connected
View
Lake
Water
Waterfront features
Canal Front
Waterfront
Window features
Double Pane Windows
Low Emissivity Windows
Screens
Window Coverings
Sale and tax history
Sales history
Date
Jul 2, 2007
Price
$862,500
| Date | Price | |
|---|---|---|
| Jul 2, 2007 | $862,500 |
Schools
This home is within the Eanes Independent School District.
Austin enrollment policy is not based solely on geography. Please check the school district website to see all schools serving this home.
Public schools
Get up to $1,500 cash back when you sign your lease using Unreal Estate
Unreal Estate checked: Sep 10, 2024 at 1:30 p.m.
Data updated: Aug 19, 2024 at 4:04 p.m.
Properties near 6702 Elfland DR
Updated January 2023: By using this website, you agree to our Terms of Service, and Privacy Policy.
Unreal Estate holds real estate brokerage licenses under the following names in multiple states and locations:
Unreal Estate LLC (f/k/a USRealty.com, LLP)
Unreal Estate LLC (f/k/a USRealty Brokerage Solutions, LLP)
Unreal Estate Brokerage LLC
Unreal Estate Inc. (f/k/a Abode Technologies, Inc. (dba USRealty.com))
Main Office Location: 991 Hwy 22, Ste. 200, Bridgewater, NJ 08807
California DRE #01527504
New York § 442-H Standard Operating Procedures
TREC: Info About Brokerage Services, Consumer Protection Notice
UNREAL ESTATE IS COMMITTED TO AND ABIDES BY THE FAIR HOUSING ACT AND EQUAL OPPORTUNITY ACT.
If you are using a screen reader, or having trouble reading this website, please call Unreal Estate Customer Support for help at 1-866-534-3726
Open Monday – Friday 9:00 – 5:00 EST with the exception of holidays.
*See Terms of Service for details.
