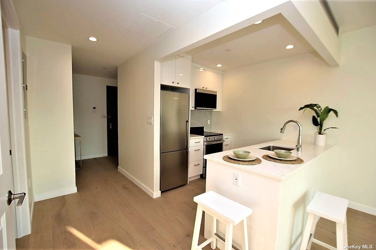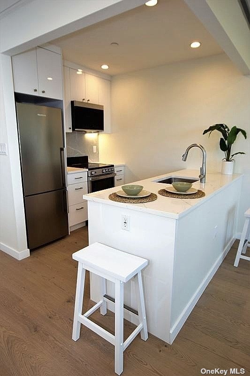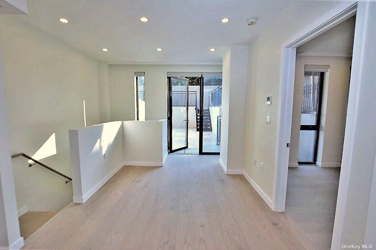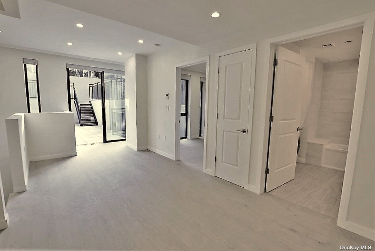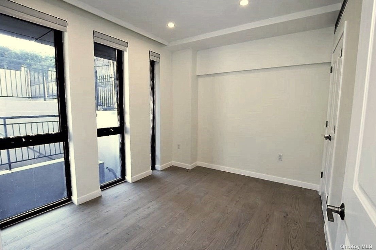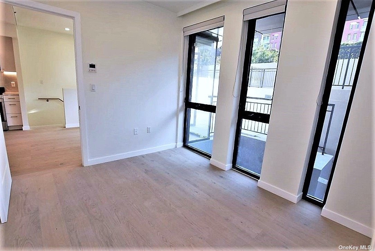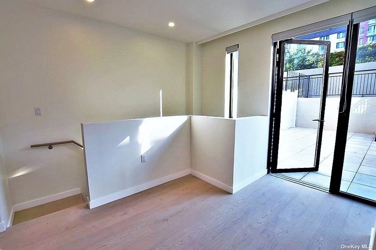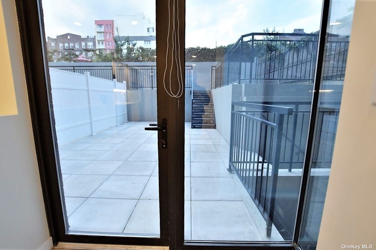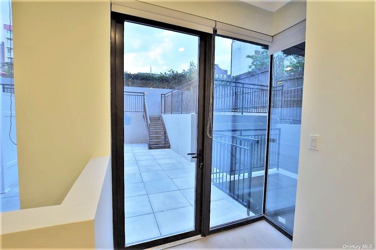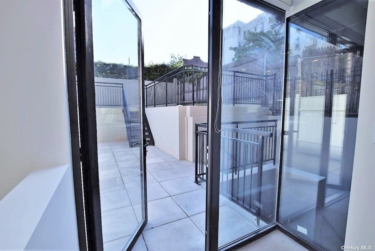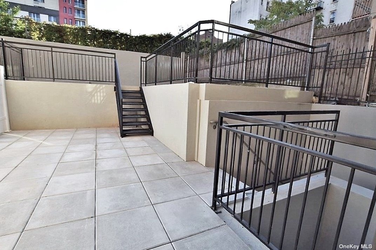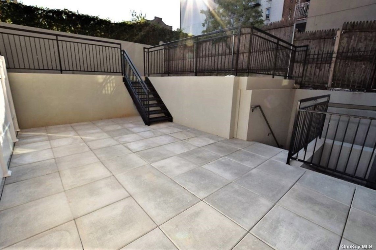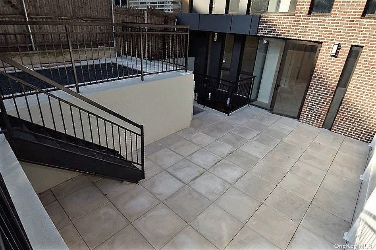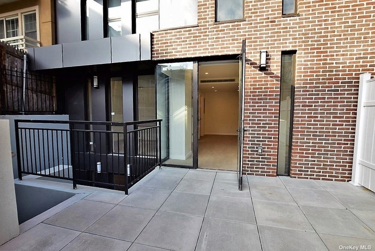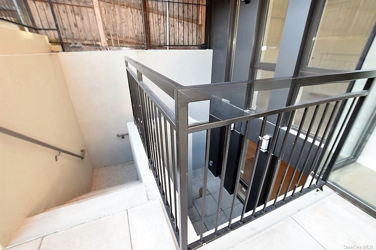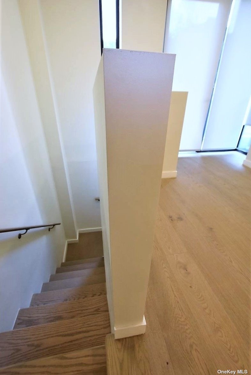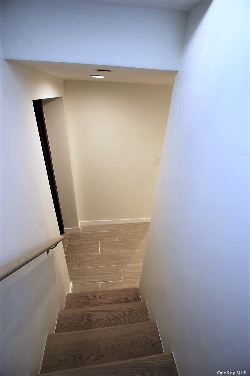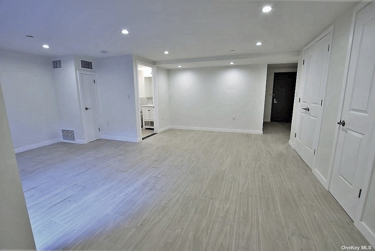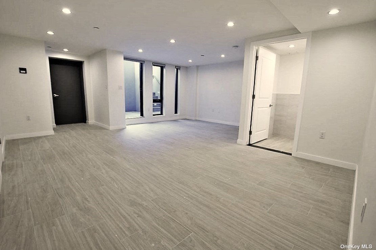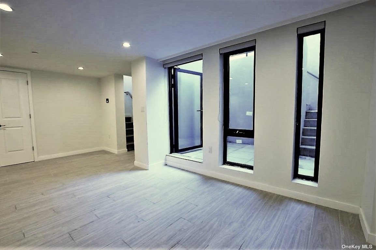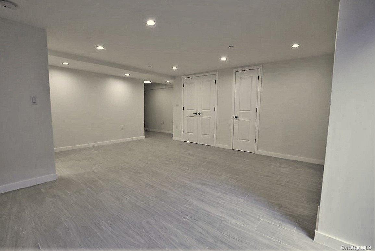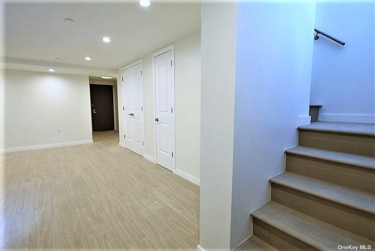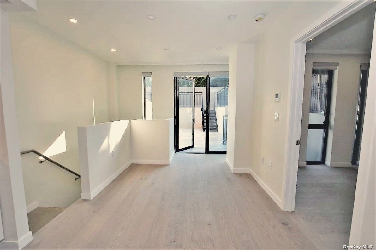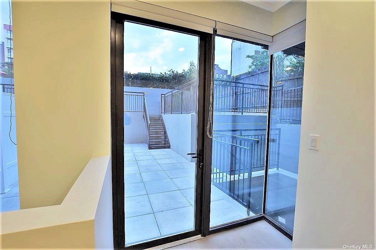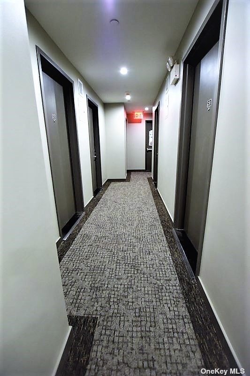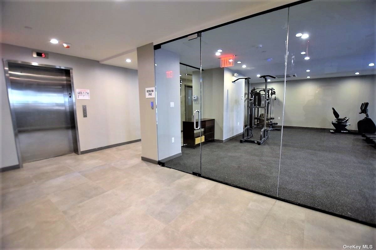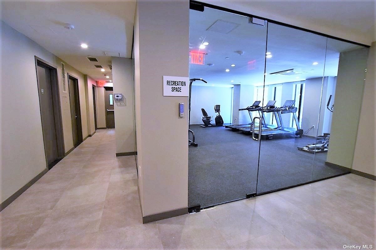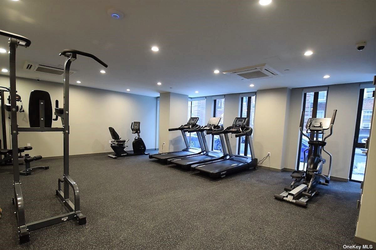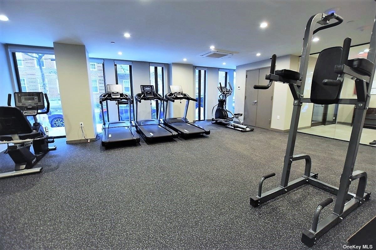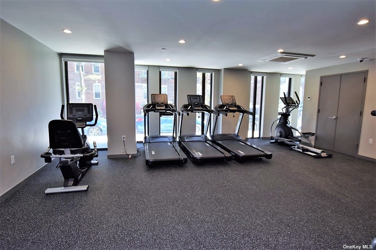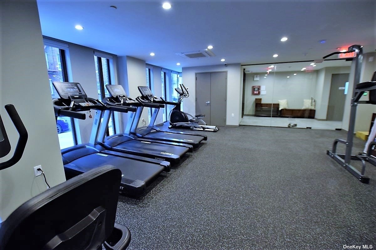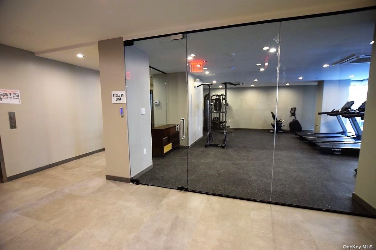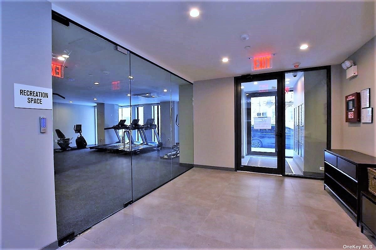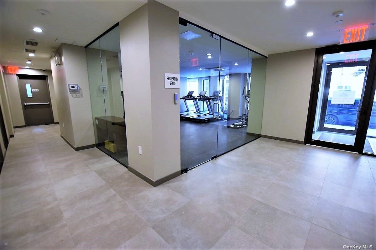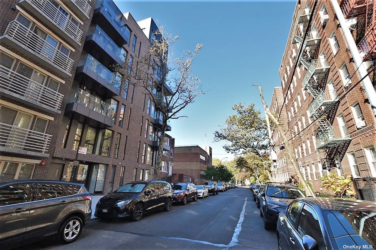Rene Rivas · Merit Group & Associates Corp
Overview
Schools
Related
Intelligence reports
Save
Rent a multi-family propertyat 41-26 44 Street 1A, Sunnyside, NY 11104
$4,300
$4,650 (-7.53%)
Rental
1,000 Sq. Ft.
2 Bedrooms
2 Bathrooms
Days on market
3566168 MLS ID
Click to interact
Click the map to interact
About 41-26 44 Street 1A multi-family property
Property details
Appliances
Electric Water Heater
Basement
Finished
Full
Walk-Out Access
Common walls
1 Common Wall
Community features
Park
Cooling
Central Air
Ductless
Heating
Electric
Levels
Two
Lot features
Near Public Transit
Parking features
On Street
Pets allowed
Call
Cats OK
Size Limit
Property condition
New Construction
Road responsibility
Public Maintained Road
Sewer
Public Sewer
Syndicate to
Zillow/Trulia
Realtor.com
Schools
This home is within the New York City Geographic District #30 & New York City Geographic District #24.
Sunnyside & Astoria & Woodside & New York & Elmhurst & Jackson Heights & Rego Park enrollment policy is not based solely on geography. Please check the school district website to see all schools serving this home.
Public schools
Private schools
Get up to $1,500 cash back when you sign your lease using Unreal Estate
Unreal Estate checked: Sep 10, 2024 at 1:33 p.m.
Data updated: Sep 7, 2024 at 8:18 p.m.
Properties near 41-26 44 Street 1A
Updated January 2023: By using this website, you agree to our Terms of Service, and Privacy Policy.
Unreal Estate holds real estate brokerage licenses under the following names in multiple states and locations:
Unreal Estate LLC (f/k/a USRealty.com, LLP)
Unreal Estate LLC (f/k/a USRealty Brokerage Solutions, LLP)
Unreal Estate Brokerage LLC
Unreal Estate Inc. (f/k/a Abode Technologies, Inc. (dba USRealty.com))
Main Office Location: 991 Hwy 22, Ste. 200, Bridgewater, NJ 08807
California DRE #01527504
New York § 442-H Standard Operating Procedures
TREC: Info About Brokerage Services, Consumer Protection Notice
UNREAL ESTATE IS COMMITTED TO AND ABIDES BY THE FAIR HOUSING ACT AND EQUAL OPPORTUNITY ACT.
If you are using a screen reader, or having trouble reading this website, please call Unreal Estate Customer Support for help at 1-866-534-3726
Open Monday – Friday 9:00 – 5:00 EST with the exception of holidays.
*See Terms of Service for details.
