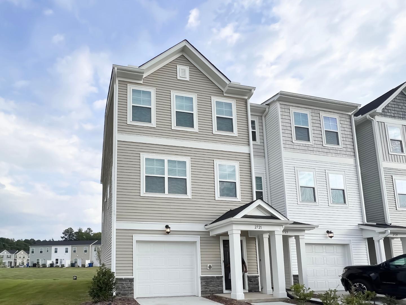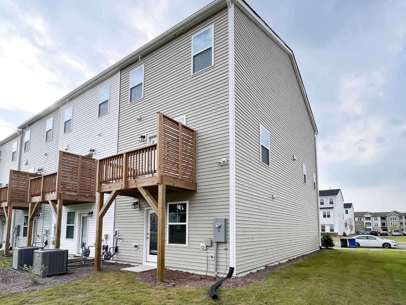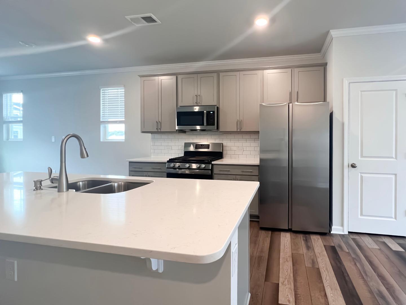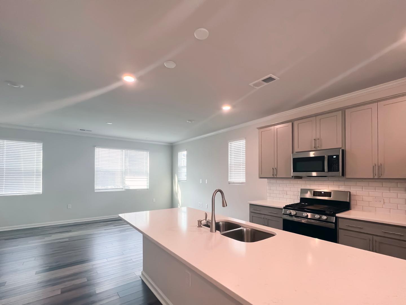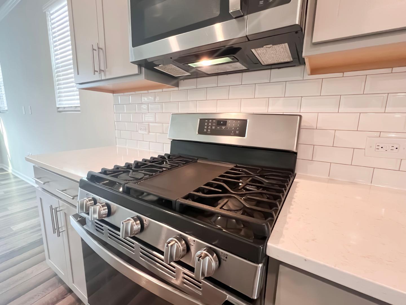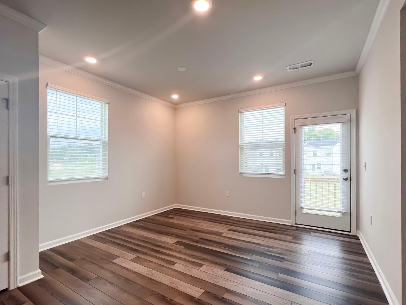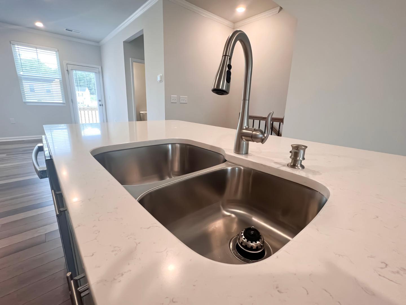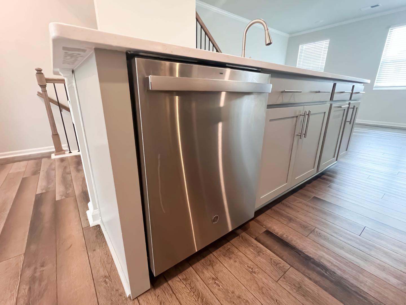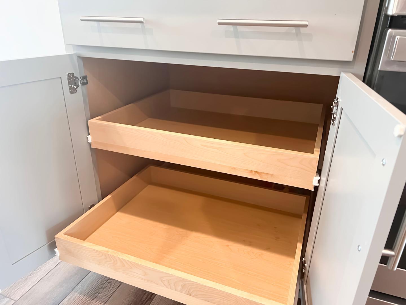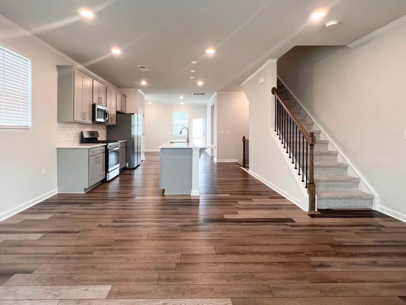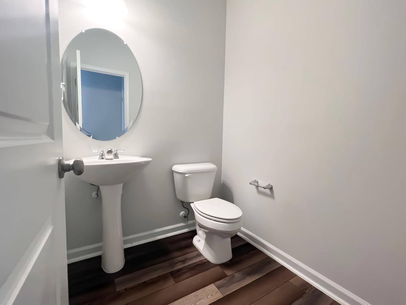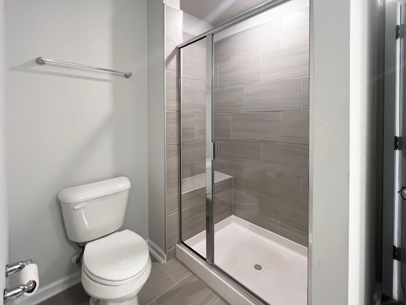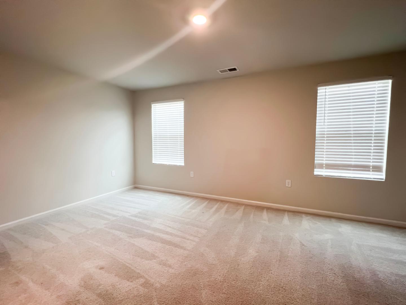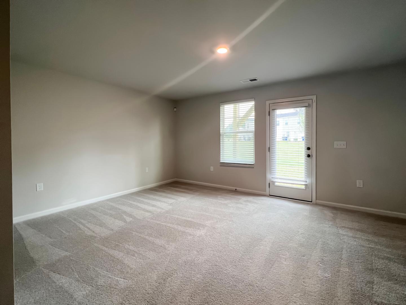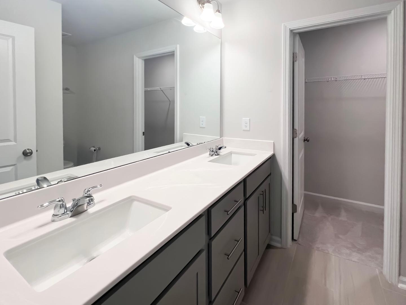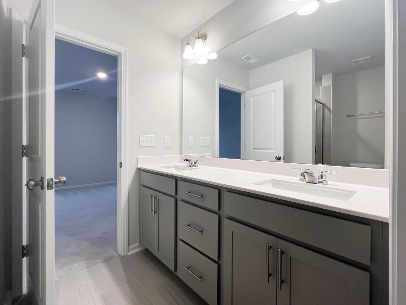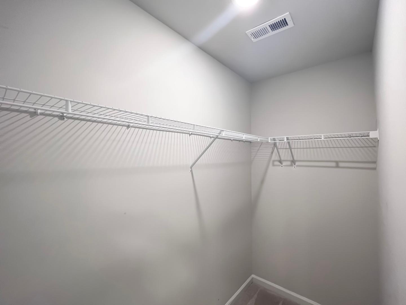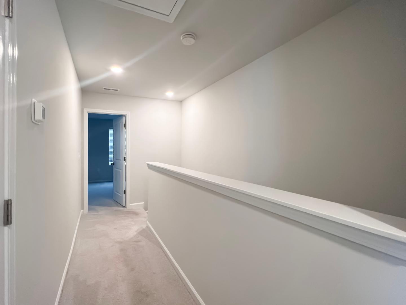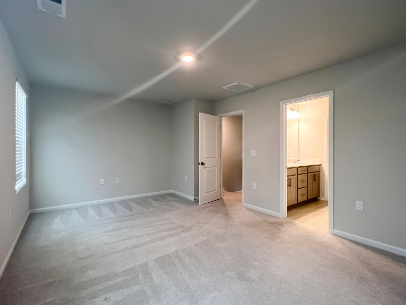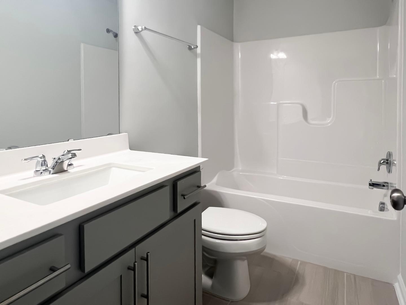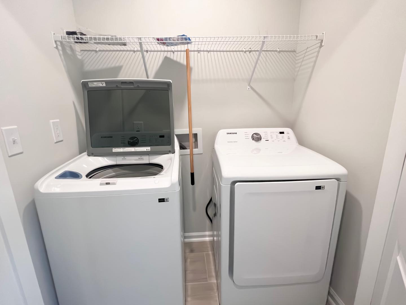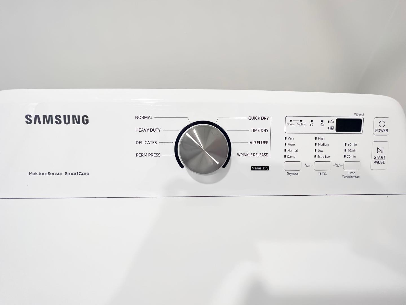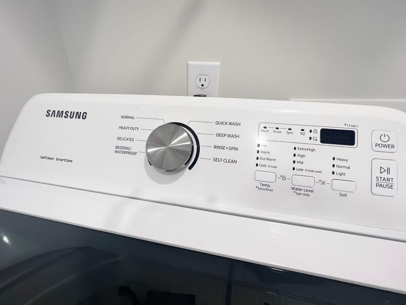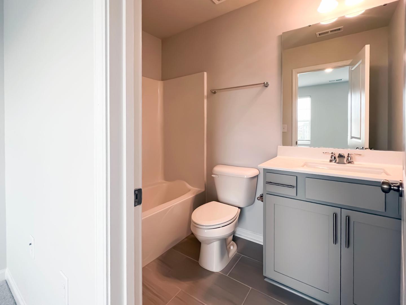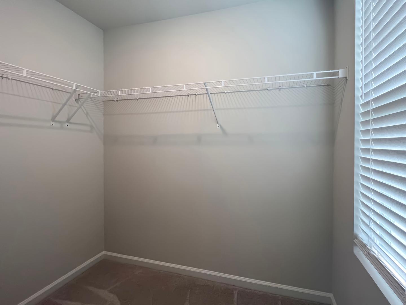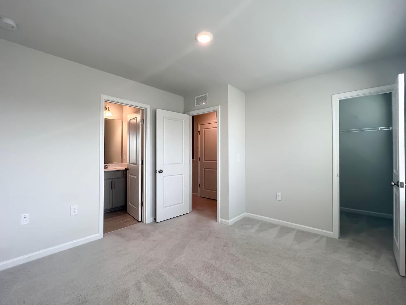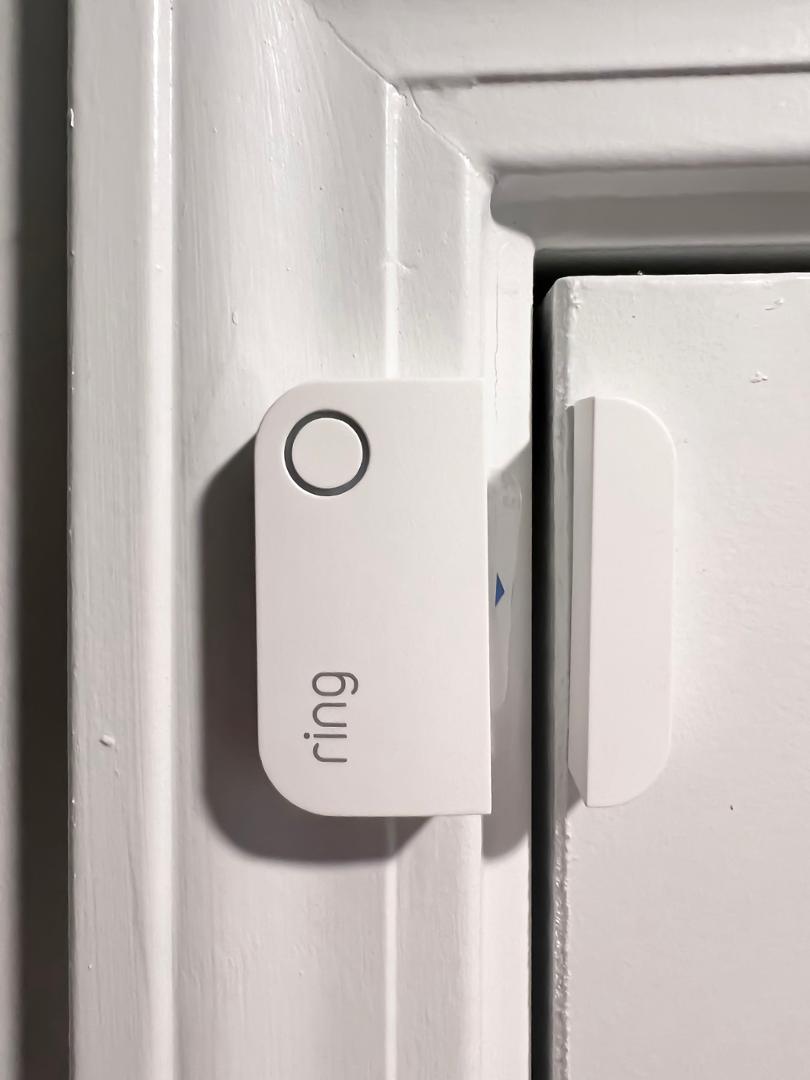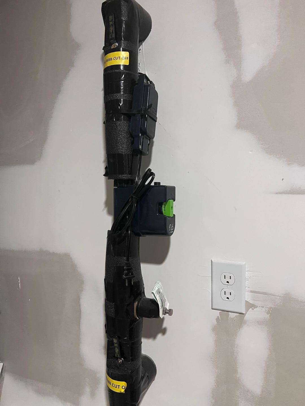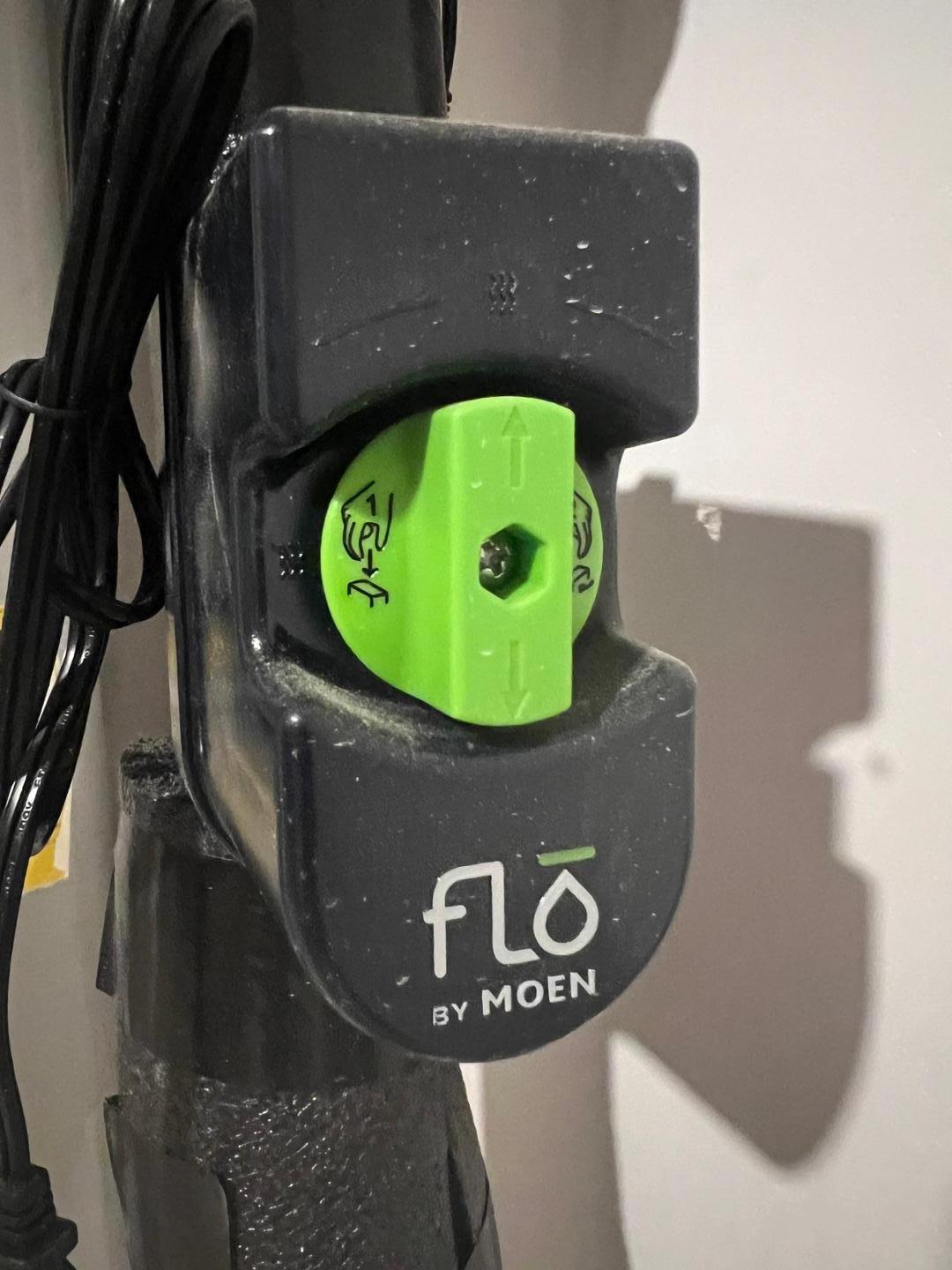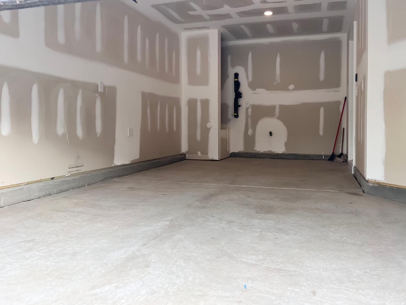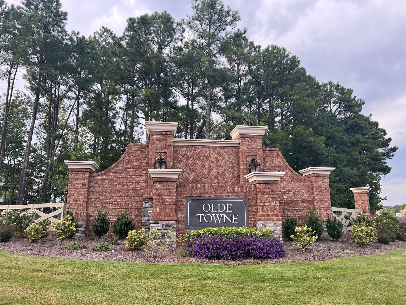Tamisha Lane · EXP Realty LLC
Overview
Schools
Related
Intelligence reports
Save
Rent a townhomeat 2721 Chert Lane, Raleigh, NC 27610
$2,150
Rental
1,850 Sq. Ft.
3 Bedrooms
4 Bathrooms
28 Days on market
10047873 MLS ID
Click to interact
Click the map to interact
About 2721 Chert Lane townhome
Property details
Appliances
Dishwasher
Disposal
Gas Range
Microwave
Refrigerator
Community features
Clubhouse
Fitness Center
Playground
Cooling
Central Air
Exterior features
Balcony
Dog Run
Playground
Flooring
Tile
Vinyl
Other
Heating
Central
Interior features
Crown Molding
Granite Counters
Kitchen Island
Pantry
Storage
Walk-In Closet(s)
Levels
Three Or More
Parking features
Driveway
On Street
Attached
Patio and porch features
Deck
Security features
Security System
Structure type
Townhouse
Tenant pays
Cable TV
Electricity
Gas
Hot Water
Sewer
Trash Collection
Water
Window features
Insulated Windows
Double Pane Windows
Schools
This home is within the Wake County Schools.
Raleigh & Garner enrollment policy is not based solely on geography. Please check the school district website to see all schools serving this home.
Public schools
Private schools
Get up to $1,500 cash back when you sign your lease using Unreal Estate
Unreal Estate checked: Sep 10, 2024 at 1:34 p.m.
Data updated: Aug 20, 2024 at 5:53 a.m.
Properties near 2721 Chert Lane
Updated January 2023: By using this website, you agree to our Terms of Service, and Privacy Policy.
Unreal Estate holds real estate brokerage licenses under the following names in multiple states and locations:
Unreal Estate LLC (f/k/a USRealty.com, LLP)
Unreal Estate LLC (f/k/a USRealty Brokerage Solutions, LLP)
Unreal Estate Brokerage LLC
Unreal Estate Inc. (f/k/a Abode Technologies, Inc. (dba USRealty.com))
Main Office Location: 991 Hwy 22, Ste. 200, Bridgewater, NJ 08807
California DRE #01527504
New York § 442-H Standard Operating Procedures
TREC: Info About Brokerage Services, Consumer Protection Notice
UNREAL ESTATE IS COMMITTED TO AND ABIDES BY THE FAIR HOUSING ACT AND EQUAL OPPORTUNITY ACT.
If you are using a screen reader, or having trouble reading this website, please call Unreal Estate Customer Support for help at 1-866-534-3726
Open Monday – Friday 9:00 – 5:00 EST with the exception of holidays.
*See Terms of Service for details.
