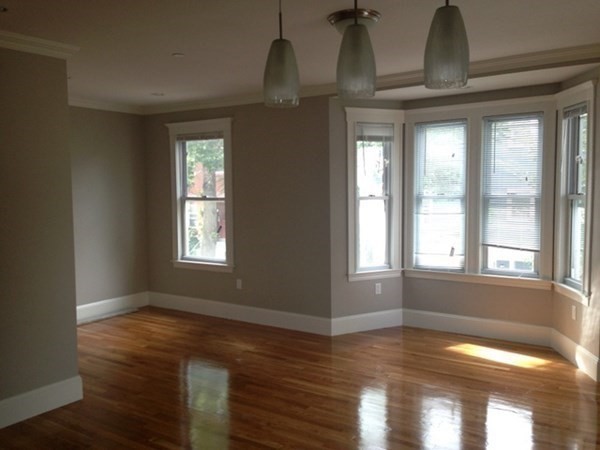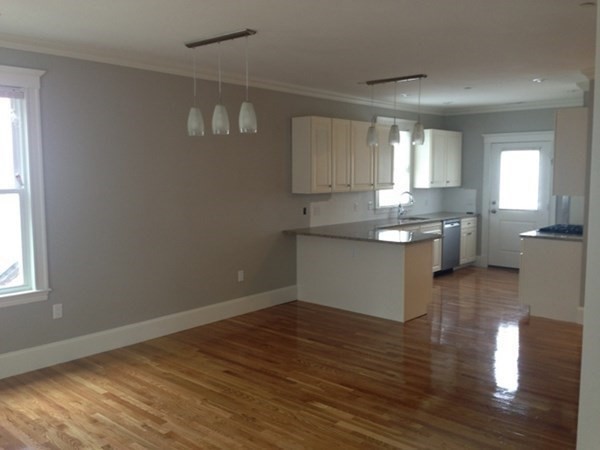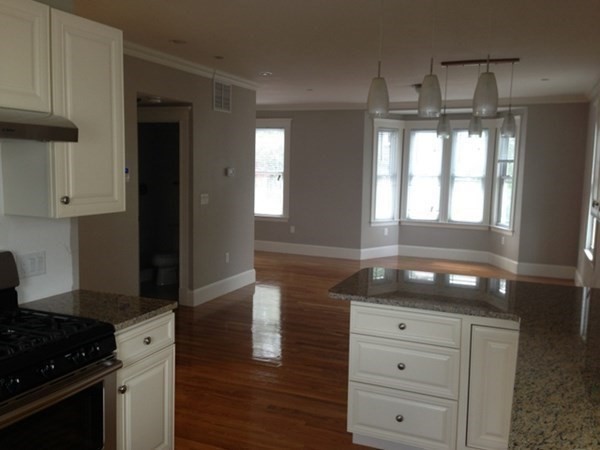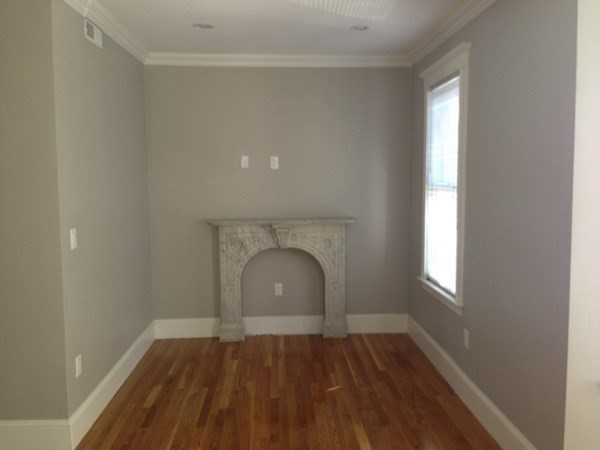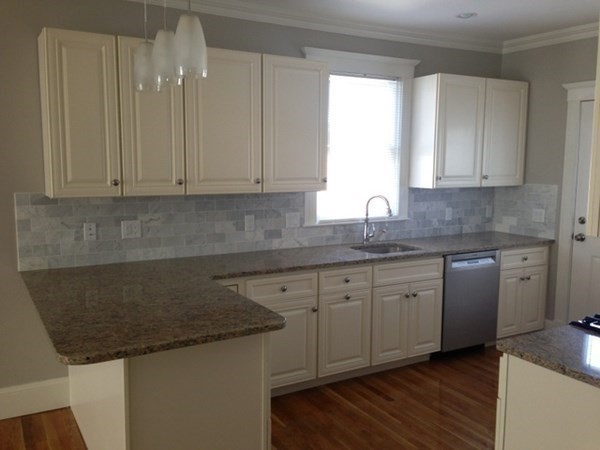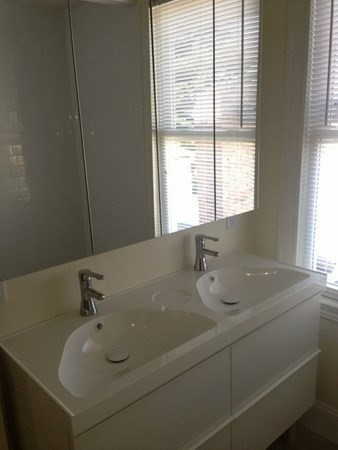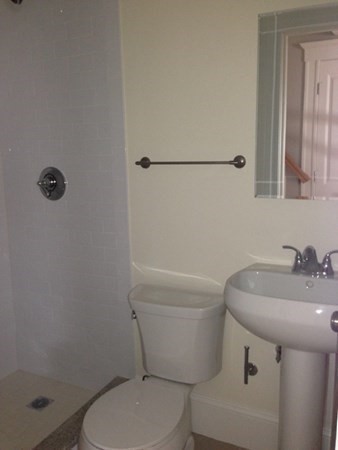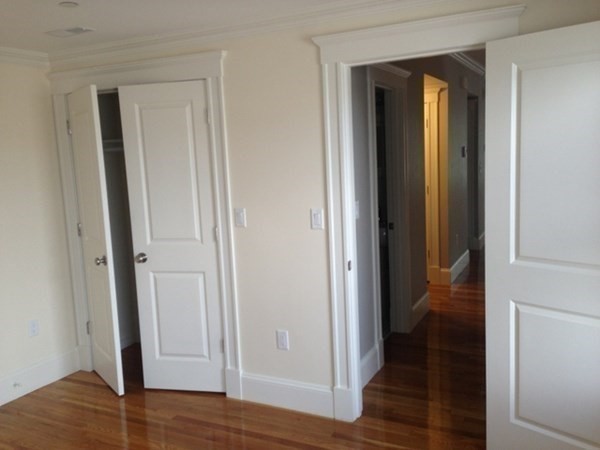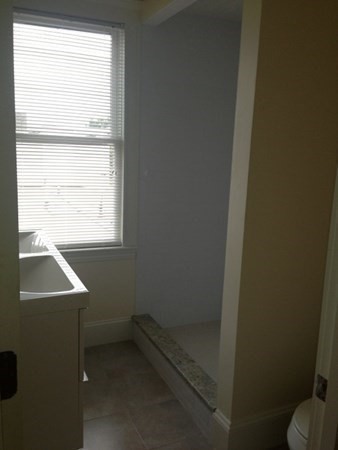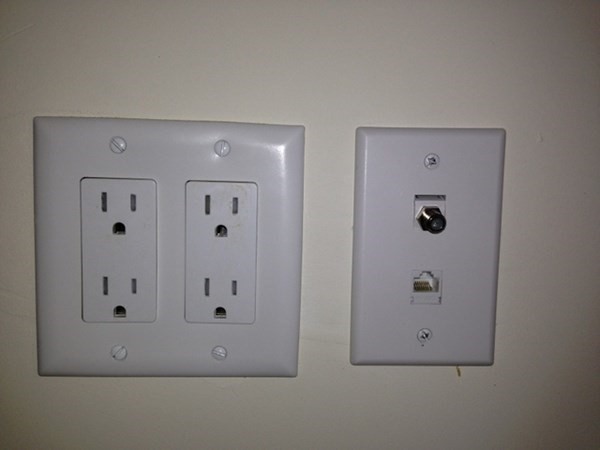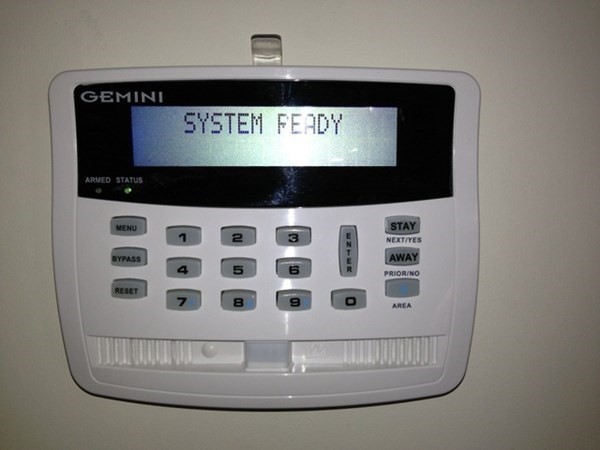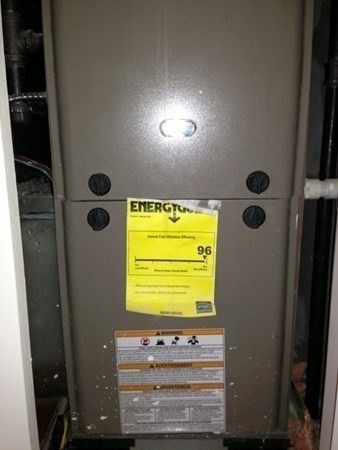Overview
Schools
Related
Intelligence reports
Save
Rent a multi-family propertyat 109 Otis 3, Cambridge, MA 02141
$5,000
Rental
2,000 Sq. Ft.
4,000 Sq. Ft. lot
4 Bedrooms
3 Bathrooms
Days on market
73236017 MLS ID
Click to interact
Click the map to interact
About 109 Otis 3 multi-family property
Property details
Appliances
Disposal
ENERGY STAR Qualified Refrigerator
ENERGY STAR Qualified Dryer
ENERGY STAR Qualified Dishwasher
ENERGY STAR Qualified Washer
Range
Community features
Park
Heating
Natural Gas
Forced Air
Pets allowed
No
Security features
Security System
Schools
This home is within the Cambridge.
Cambridge & Somerville enrollment policy is not based solely on geography. Please check the school district website to see all schools serving this home.
Public schools
Private schools
Get up to $1,500 cash back when you sign your lease using Unreal Estate
Unreal Estate checked: Sep 10, 2024 at 1:32 p.m.
Data updated: Aug 12, 2024 at 7:07 a.m.
Properties near 109 Otis 3
Updated January 2023: By using this website, you agree to our Terms of Service, and Privacy Policy.
Unreal Estate holds real estate brokerage licenses under the following names in multiple states and locations:
Unreal Estate LLC (f/k/a USRealty.com, LLP)
Unreal Estate LLC (f/k/a USRealty Brokerage Solutions, LLP)
Unreal Estate Brokerage LLC
Unreal Estate Inc. (f/k/a Abode Technologies, Inc. (dba USRealty.com))
Main Office Location: 991 Hwy 22, Ste. 200, Bridgewater, NJ 08807
California DRE #01527504
New York § 442-H Standard Operating Procedures
TREC: Info About Brokerage Services, Consumer Protection Notice
UNREAL ESTATE IS COMMITTED TO AND ABIDES BY THE FAIR HOUSING ACT AND EQUAL OPPORTUNITY ACT.
If you are using a screen reader, or having trouble reading this website, please call Unreal Estate Customer Support for help at 1-866-534-3726
Open Monday – Friday 9:00 – 5:00 EST with the exception of holidays.
*See Terms of Service for details.
