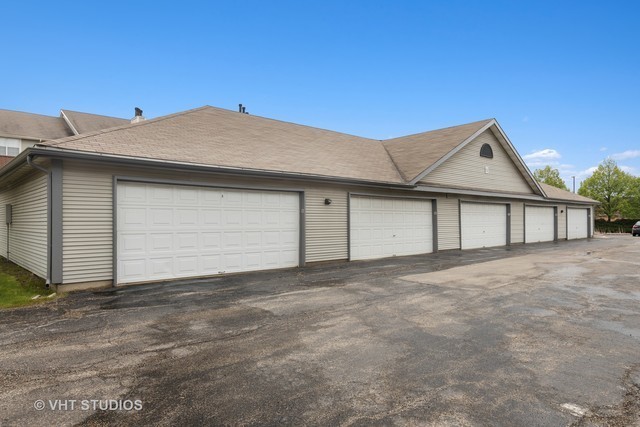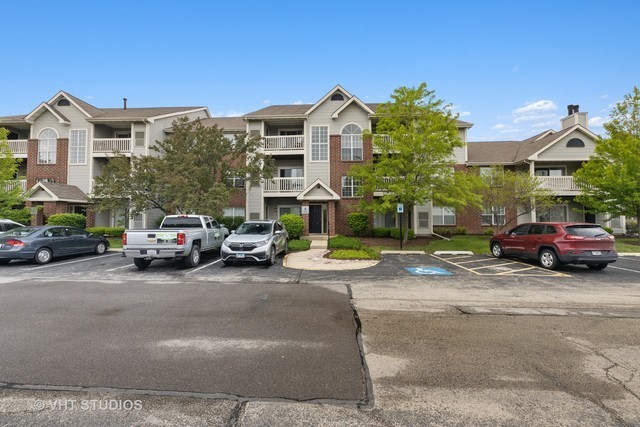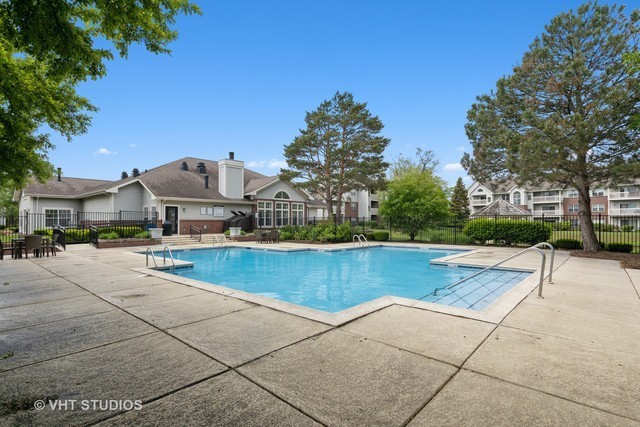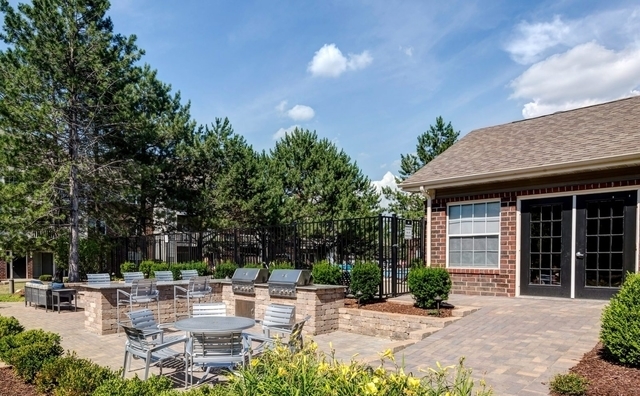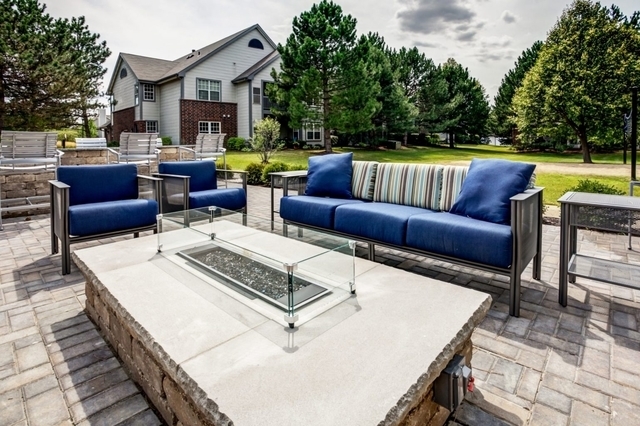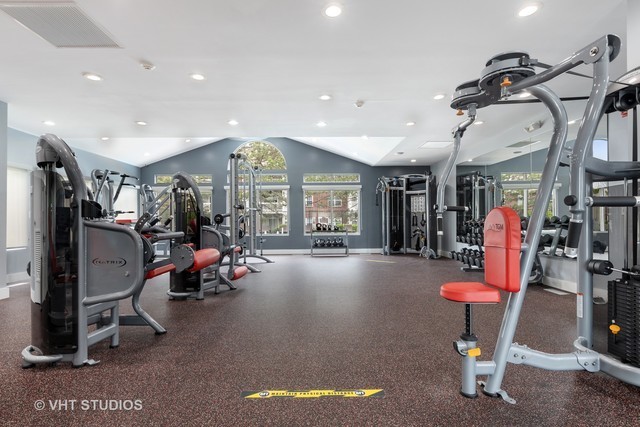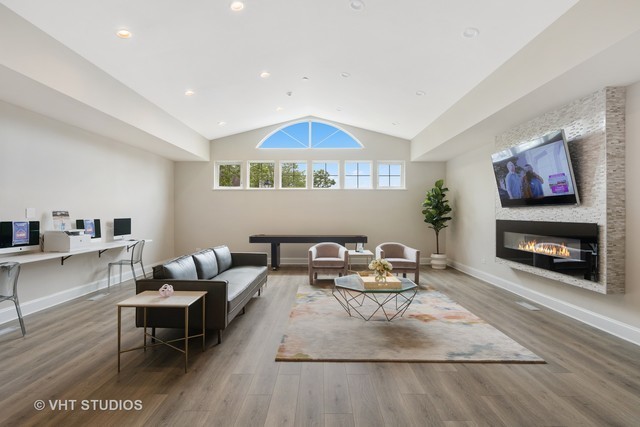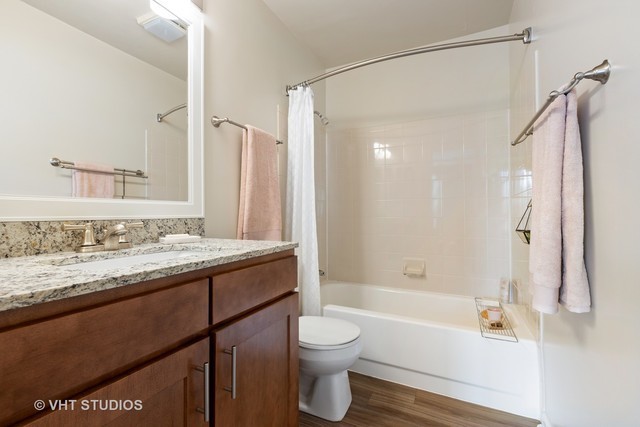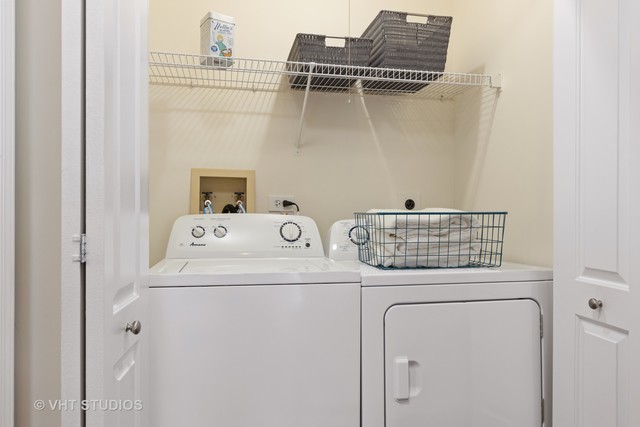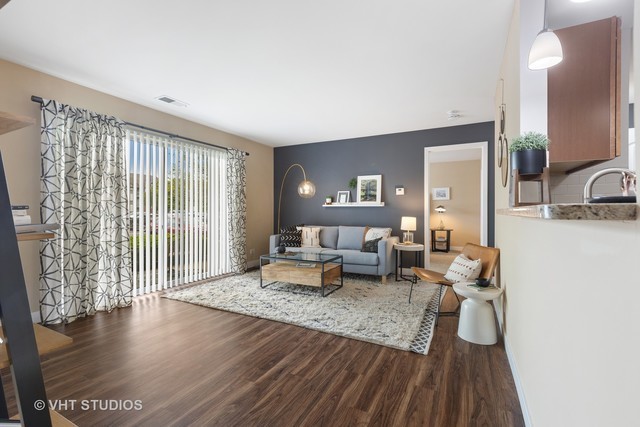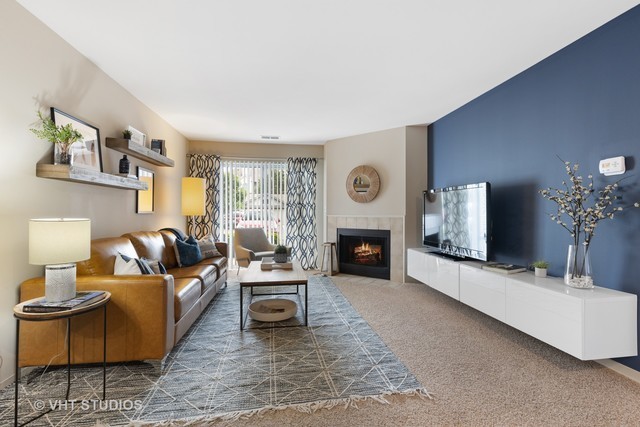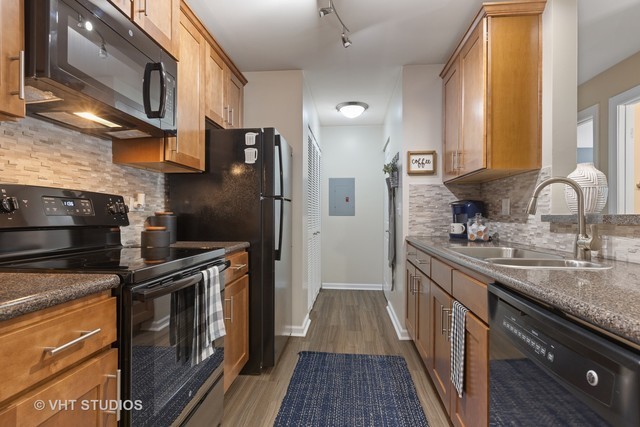Overview
Schools
Related
Intelligence reports
Save
Rent a condoat 54 Sterling Circle 208, Wheaton, IL 60189
$2,875
Rental
1,206 Sq. Ft.
3 Bedrooms
2 Bathrooms
157 Days on market
12070739 MLS ID
Click to interact
Click the map to interact
About 54 Sterling Circle 208 condo
Property details
Accessibility features
Accessible Entrance
Basement
None
Construction materials
Brick
Vinyl Siding
Cooling
Central Air
Heating
Forced Air
Laundry features
In Unit
Pets allowed
Cats OK
Dogs OK
Number Limit
Size Limit
Sewer
Public Sewer
Schools
This home is within the Community Unit School District 200.
Warrenville & Wheaton enrollment policy is not based solely on geography. Please check the school district website to see all schools serving this home.
Public schools
Get up to $1,500 cash back when you sign your lease using Unreal Estate
Unreal Estate checked: Sep 10, 2024 at 1:32 p.m.
Data updated: Aug 17, 2024 at 10:04 p.m.
Properties near 54 Sterling Circle 208
Updated January 2023: By using this website, you agree to our Terms of Service, and Privacy Policy.
Unreal Estate holds real estate brokerage licenses under the following names in multiple states and locations:
Unreal Estate LLC (f/k/a USRealty.com, LLP)
Unreal Estate LLC (f/k/a USRealty Brokerage Solutions, LLP)
Unreal Estate Brokerage LLC
Unreal Estate Inc. (f/k/a Abode Technologies, Inc. (dba USRealty.com))
Main Office Location: 991 Hwy 22, Ste. 200, Bridgewater, NJ 08807
California DRE #01527504
New York § 442-H Standard Operating Procedures
TREC: Info About Brokerage Services, Consumer Protection Notice
UNREAL ESTATE IS COMMITTED TO AND ABIDES BY THE FAIR HOUSING ACT AND EQUAL OPPORTUNITY ACT.
If you are using a screen reader, or having trouble reading this website, please call Unreal Estate Customer Support for help at 1-866-534-3726
Open Monday – Friday 9:00 – 5:00 EST with the exception of holidays.
*See Terms of Service for details.

