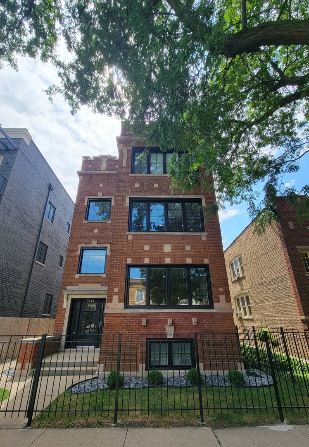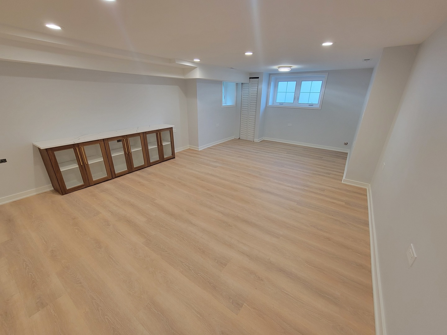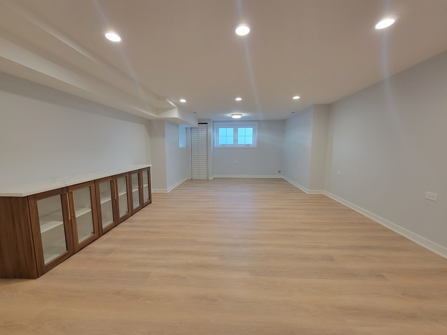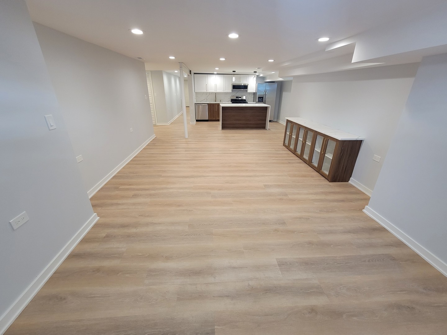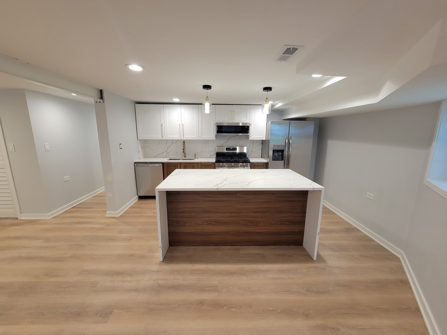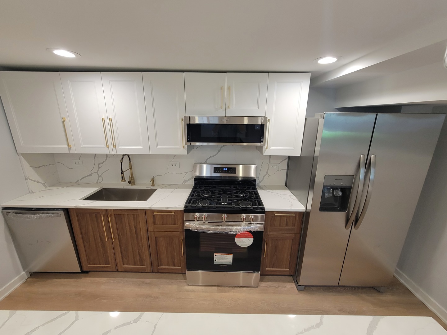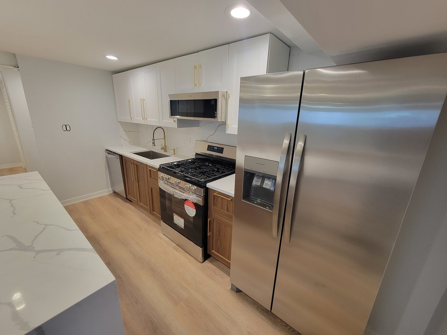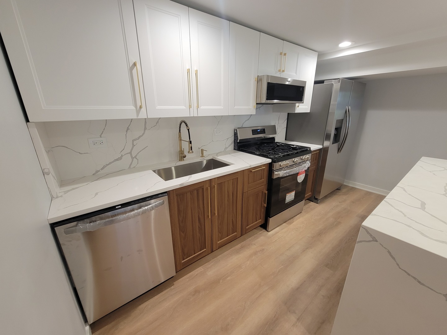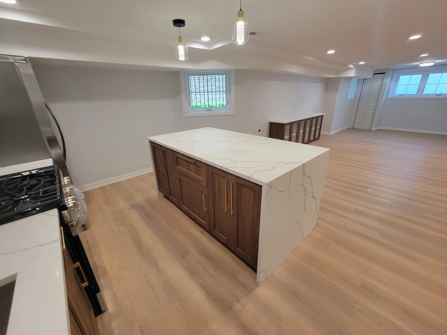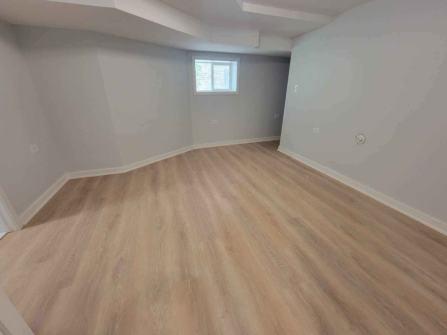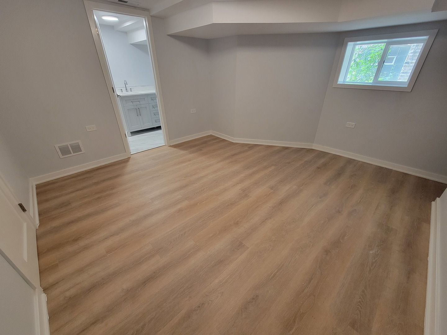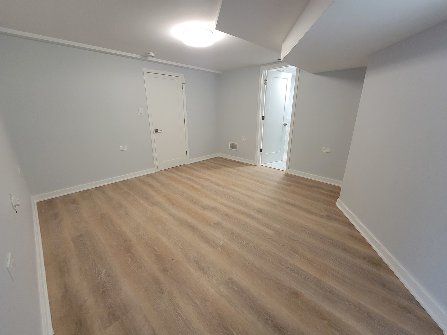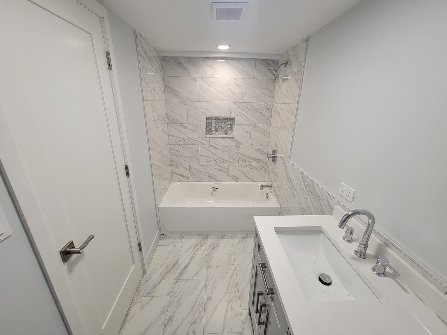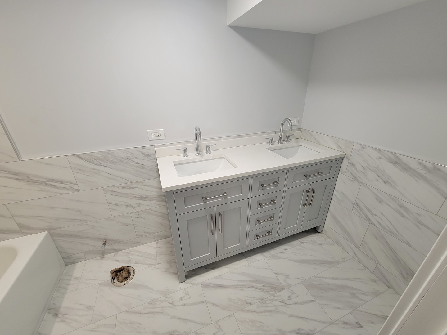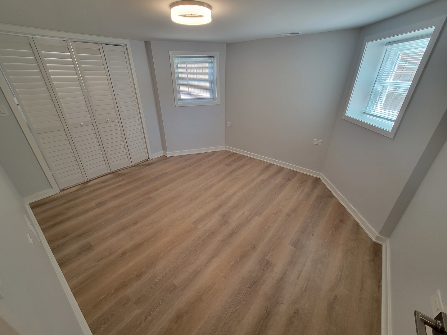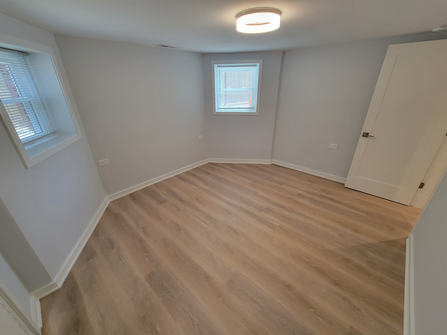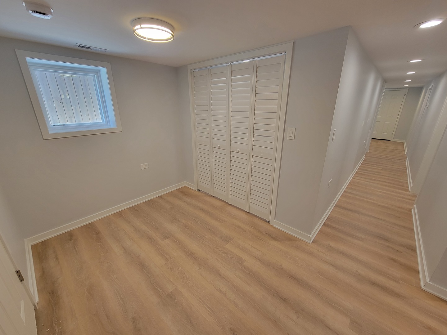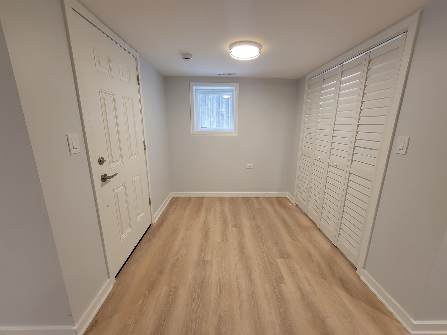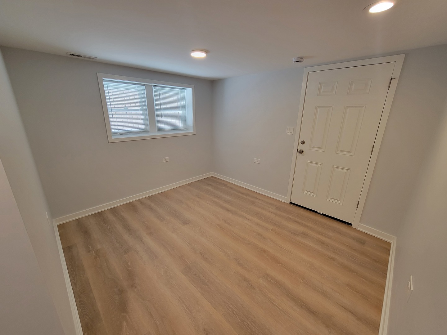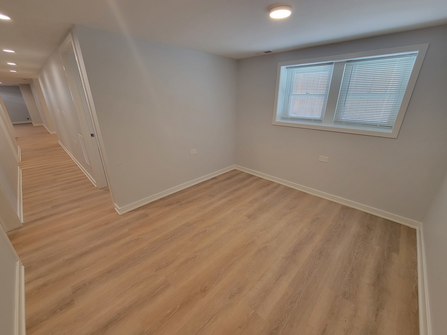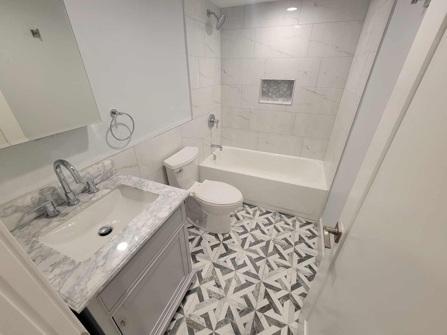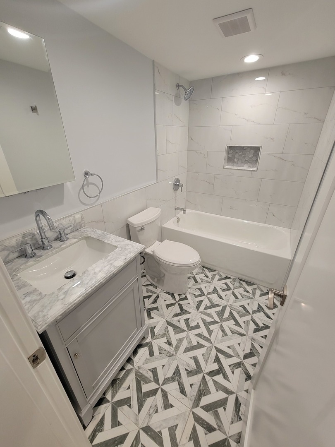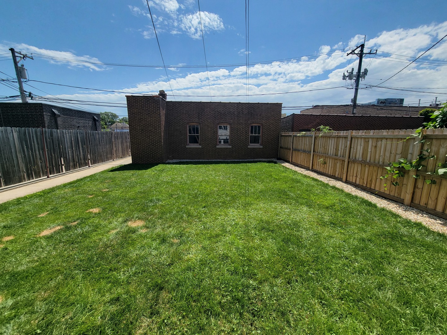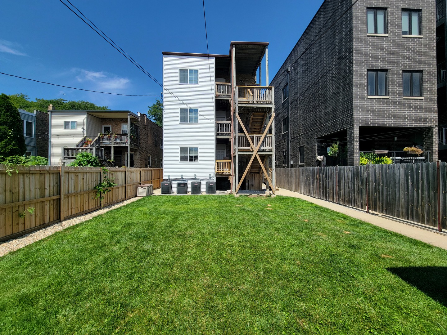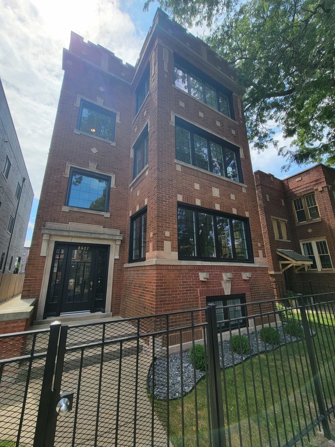Great vibes the moment you enter this Lincoln Square Garden Unit. Eight steps down leads you to the vestibule, where you can kick off your shoes before opening your front door. Once inside you're greeted by a 7 x 8 Foyer that homes a huge coat closet. The living space is an open concept with enough windows to let the sun shine in across your LR/DR and Kitchen. There is built-in cabinetry in the LR/DR that can serve as the perfect entertainment center or even a sideboard. This custom KT is absolutely stunning and comes fully equipped with an oven, fridge, dishwasher, and microwave. The Island provides both extra counter space and storage, and even serves as a Breakfast Bar. The quartz counters and soft close cabinets and drawers give you that high-end energy. Heading down the long hallway, you'll first encounter the 1st Full Bathroom, with a shower/tub. To the left is the 2nd Bedroom, which is spacious, at 11 x 13, with a large 2 x 7 closet. Across the hall is the primary Bedroom, at 12 x 13, with a large closet and full BTH. The BTH in this BR has a double vanity and tub/shower. Need more space? Well, there is yet another 10 x 11 area, that would make for an awesome Home Office or Hobby/Gaming room, just before the back door. The egress windows throughout allows tons of sunlight, with privacy windows facing the streetside. Central Heat and A/C. PRIVATE Laundry (for this Unit ONLY) right outside your back door. Shared backyard space for chillin' & grillin'. Cats and Dogs OK (2 max, up to 50 lbs each), with a $25 additional Pet Rent PER pet. One time $500, Non-Refundable in lieu of a SECURITY DEPOSIT. Garage Parking is available for $200/month. What's in the neighborhood? Coffee Shops, Restaurants, Shopping, and so much more. Public Transportation with Buses on Western, Lawrence, and Lincoln; and Brown Line stations at either Rockwell or on Western. Lincoln Square. Parks. River Trails. Perfect location whether you're heading into the City or the nearby 'burbs, for work or play. What's there NOT to love?!? Available September 1st. Renters Insurance will be required. Call to schedule a tour today!
Great vibes the moment you enter this Lincoln Square Garden Unit. Eight steps down leads you to the vestibule, where you can kick off your shoes before opening your front door. Once inside you're greeted by a 7 x 8 Foyer that homes a huge coat closet. The living space is an open concept with enough windows to let the sun shine in across your LR/DR and Kitchen. There is built-in cabinetry in the LR/DR that can serve as the perfect entertainment center or even a sideboard. This custom KT is absolutely stunning and comes fully equipped with an oven, fridge, dishwasher, and microwave. The Island provides both extra counter space and storage, and even serves as a Breakfast Bar. The quartz counters and soft close cabinets and drawers give you that high-end energy. Heading down the long hallway, you'll first encounter the 1st Full Bathroom, with a shower/tub. To the left is the 2nd Bedroom, which is spacious, at 11 x 13, with a large 2 x 7 closet. Across the hall is the primary Bedroom, at 12 x 13, with a large closet and full BTH. The BTH in this BR has a double vanity and tub/shower. Need more space? Well, there is yet another 10 x 11 area, that would make for an awesome Home Office or Hobby/Gaming room, just before the back door. The egress windows throughout allows tons of sunlight, with privacy windows facing the streetside. Central Heat and A/C. PRIVATE Laundry (for this Unit ONLY) right outside your back door. Shared backyard space for chillin' & grillin'. Cats and Dogs OK (2 max, up to 50 lbs each), with a $25 additional Pet Rent PER pet. One time $500, Non-Refundable in lieu of a SECURITY DEPOSIT. Garage Parking is available for $200/month. What's in the neighborhood? Coffee Shops, Restaurants, Shopping, and so much more. Public Transportation with Buses on Western, Lawrence, and Lincoln; and Brown Line stations at either Rockwell or on Western. Lincoln Square. Parks. River Trails. Perfect location whether you're heading into the City or the nearby 'burbs, for work or play. What's there NOT to love?!? Available September 1st. Renters Insurance will be required. Call to schedule a tour today!
