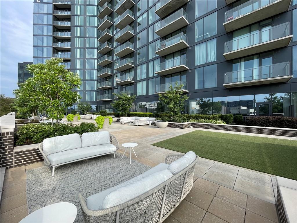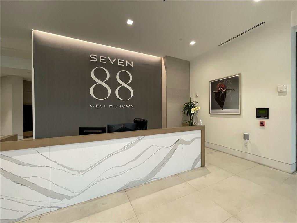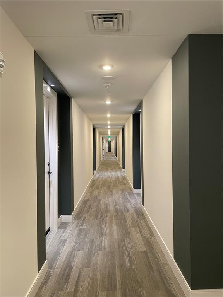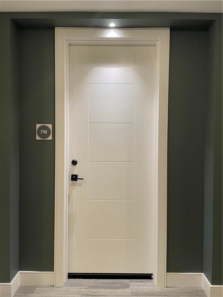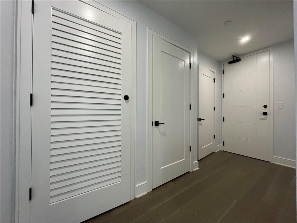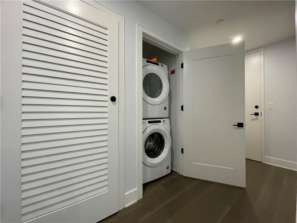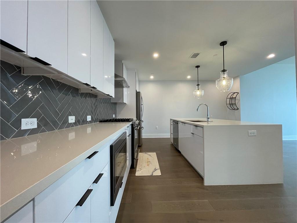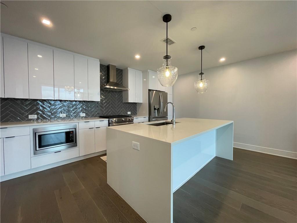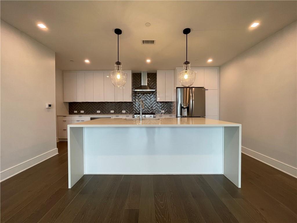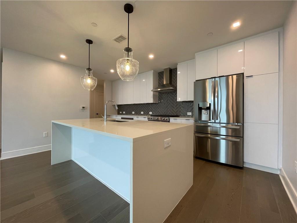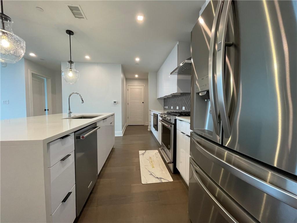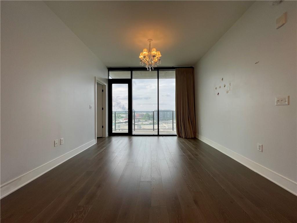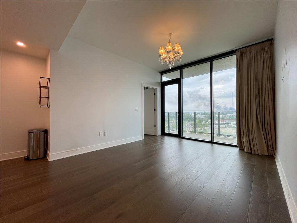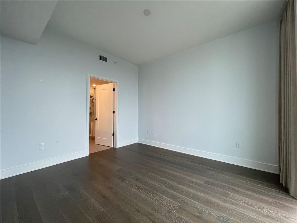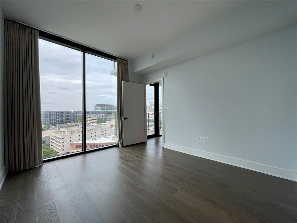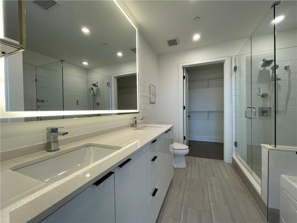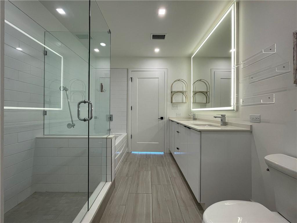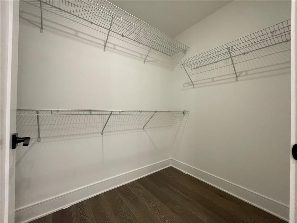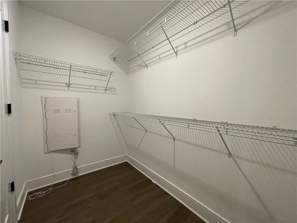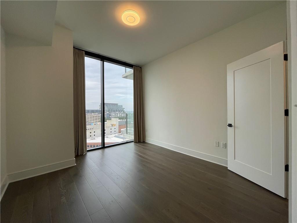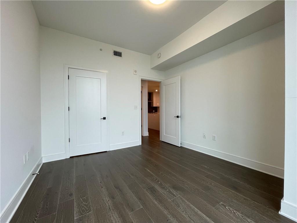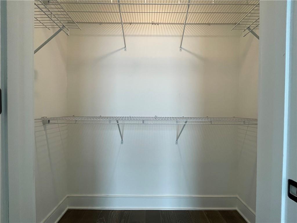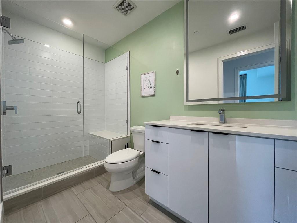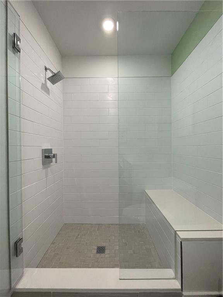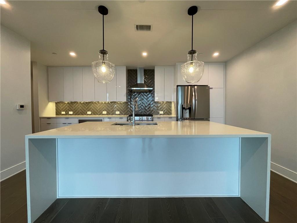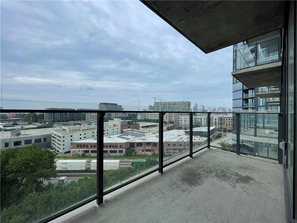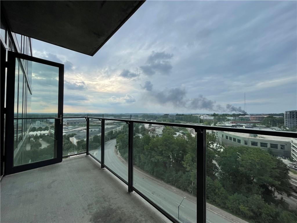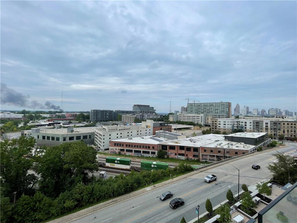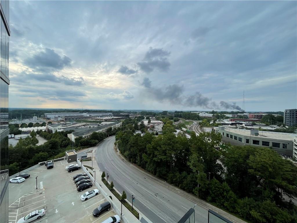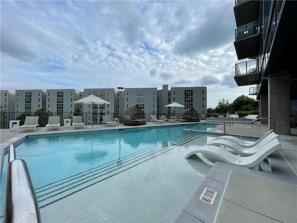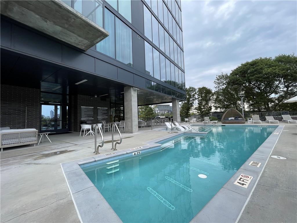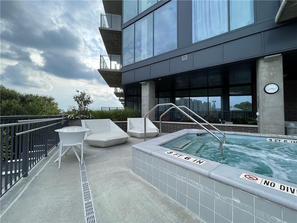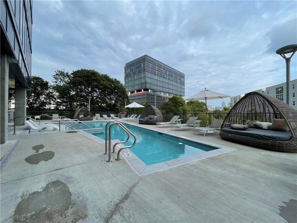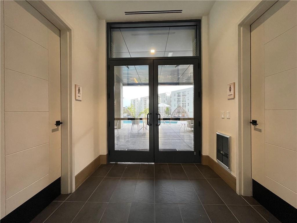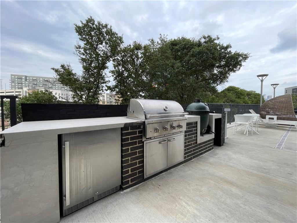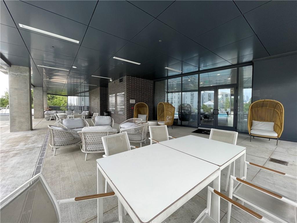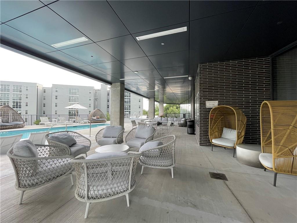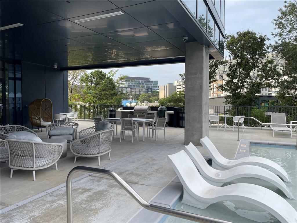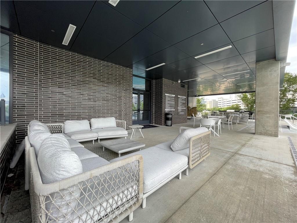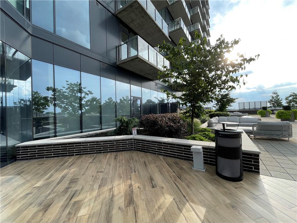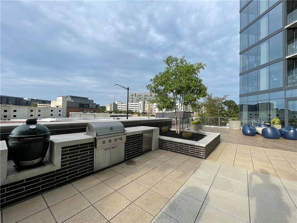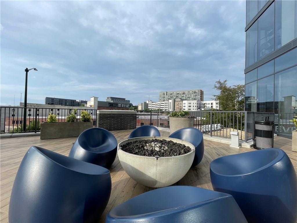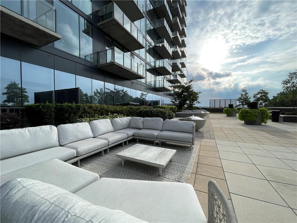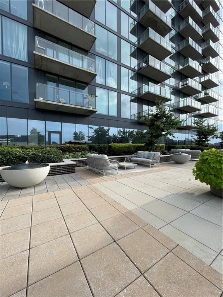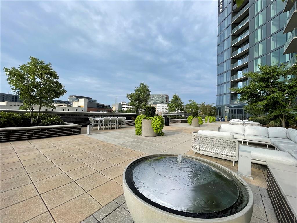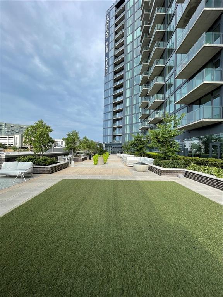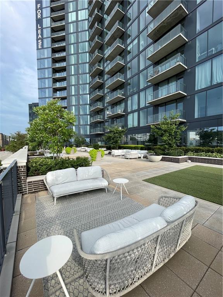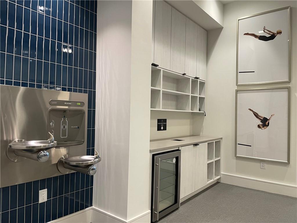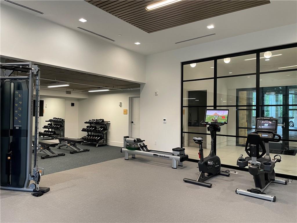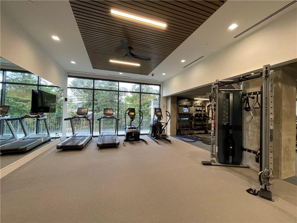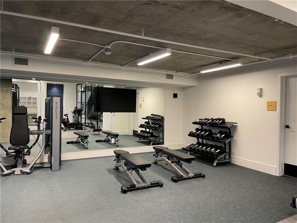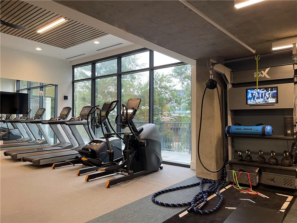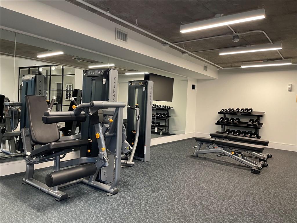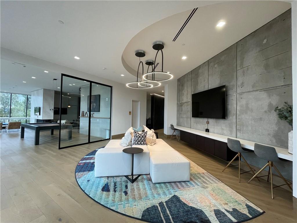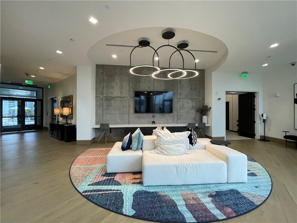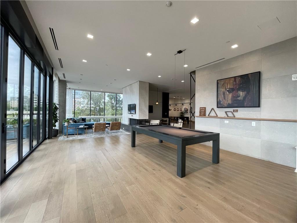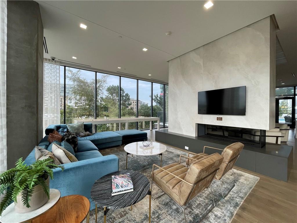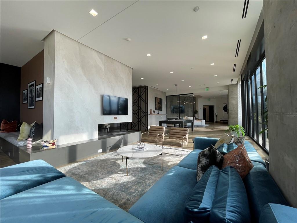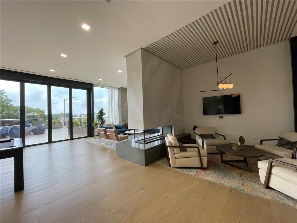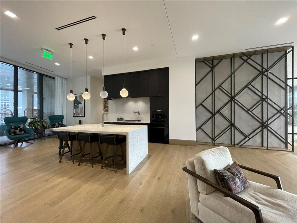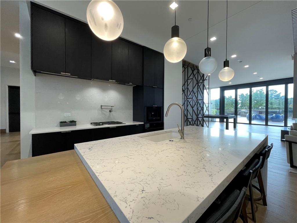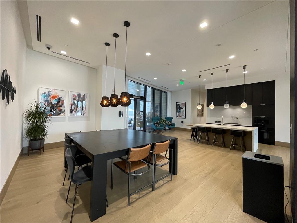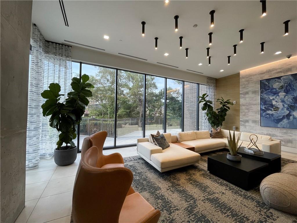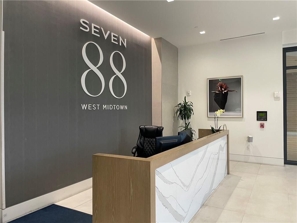Alan Weng · Good Shepherd Realty, LLC.
Overview
Schools
Related
Intelligence reports
Save
Rent a condoat 788 W Marietta Street NW 716, Atlanta, GA 30318
$3,300
Rental
1,129 Sq. Ft.
0 Sq. Ft. lot
2 Bedrooms
2 Bathrooms
211 Days on market
7439027 MLS ID
Click to interact
Click the map to interact
About 788 W Marietta Street NW 716 condo
Property details
Accessibility features
Accessible Elevator Installed
Appliances
Dishwasher
Disposal
Dryer
Electric Water Heater
ENERGY STAR Qualified Appliances
Gas Oven
Gas Range
Microwave
Range Hood
Refrigerator
Washer
Basement
None
Common walls
2+ Common Walls
Community features
Clubhouse
Fitness Center
Gated
Pool
Construction materials
Concrete
Cooling
Central Air
Electric
Exterior features
Balcony
Fencing
None
Fireplace features
None
Heating
Central
Electric
Interior features
Breakfast Bar
Eat-in Kitchen
Pantry
Laundry features
Electric Dryer Hookup
Laundry Closet
Main Level
Levels
One
Lock box type
Combo
Lot features
Other
Other equipment
None
Other structures
None
Parking features
Assigned
Covered
Patio and porch features
None
Pets allowed
Call
Pool features
In Ground
Salt Water
Road frontage type
City Street
Road responsibility
Public Maintained Road
Road surface type
Paved
Roof
Concrete
Other
Security features
Fire Sprinkler System
Smoke Detector(s)
Spa features
Community
Tenant pays
Electricity
Gas
Water
Utilities
Cable Available
Electricity Available
Natural Gas Available
Sewer Available
Underground Utilities
Water Available
View
City
Window features
Double Pane Windows
Schools
Atlanta enrollment policy is not based solely on geography. Please check the school district website to see all schools serving this home.
Private schools
Get up to $1,500 cash back when you sign your lease using Unreal Estate
Unreal Estate checked: Sep 10, 2024 at 1:31 p.m.
Data updated: Aug 16, 2024 at 2:15 p.m.
Properties near 788 W Marietta Street NW 716
Updated January 2023: By using this website, you agree to our Terms of Service, and Privacy Policy.
Unreal Estate holds real estate brokerage licenses under the following names in multiple states and locations:
Unreal Estate LLC (f/k/a USRealty.com, LLP)
Unreal Estate LLC (f/k/a USRealty Brokerage Solutions, LLP)
Unreal Estate Brokerage LLC
Unreal Estate Inc. (f/k/a Abode Technologies, Inc. (dba USRealty.com))
Main Office Location: 991 Hwy 22, Ste. 200, Bridgewater, NJ 08807
California DRE #01527504
New York § 442-H Standard Operating Procedures
TREC: Info About Brokerage Services, Consumer Protection Notice
UNREAL ESTATE IS COMMITTED TO AND ABIDES BY THE FAIR HOUSING ACT AND EQUAL OPPORTUNITY ACT.
If you are using a screen reader, or having trouble reading this website, please call Unreal Estate Customer Support for help at 1-866-534-3726
Open Monday – Friday 9:00 – 5:00 EST with the exception of holidays.
*See Terms of Service for details.
