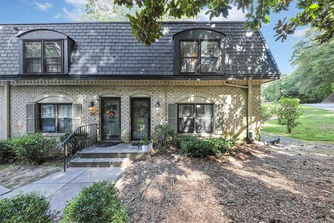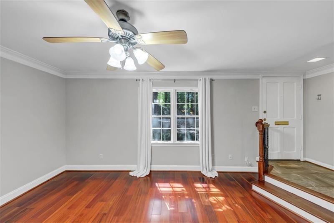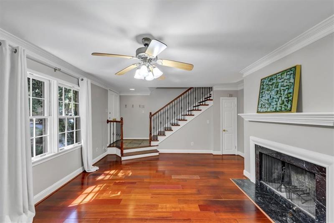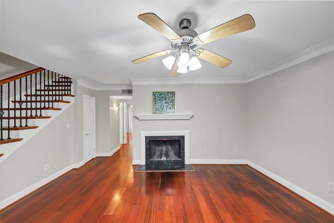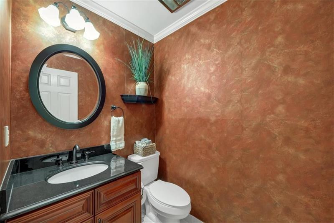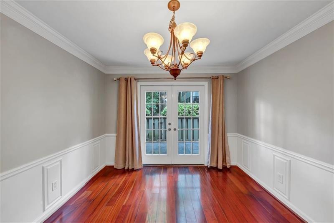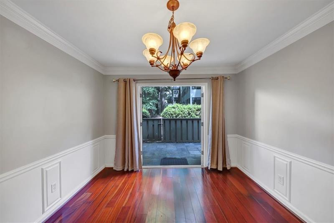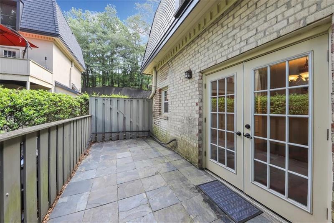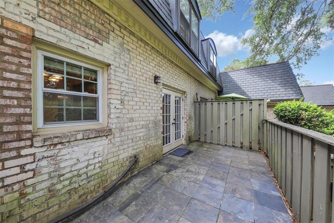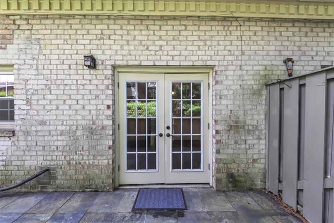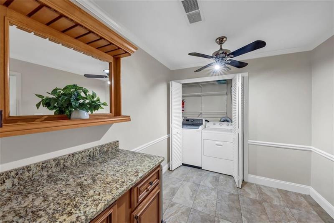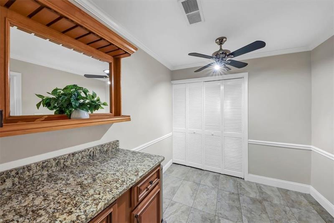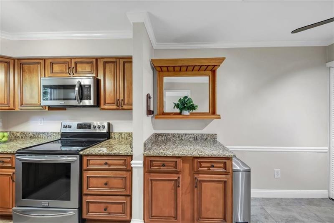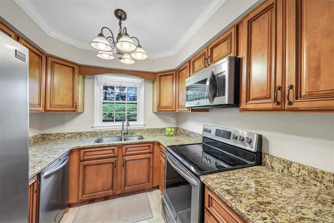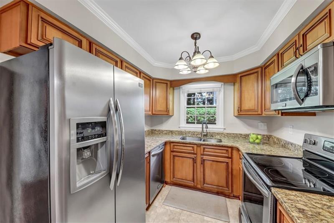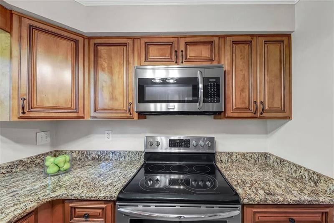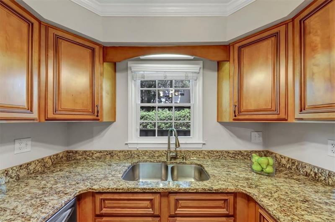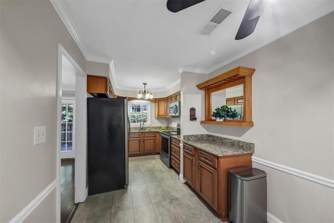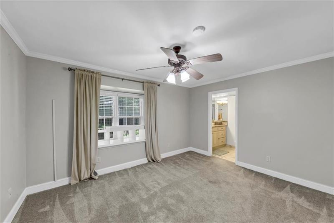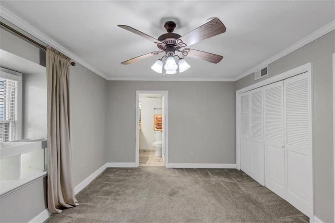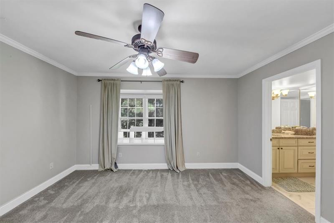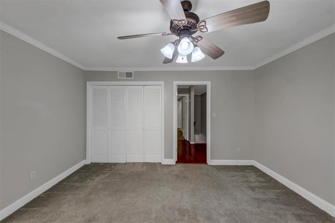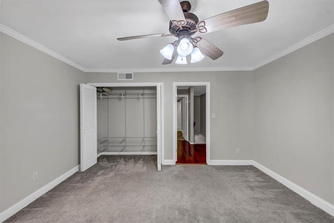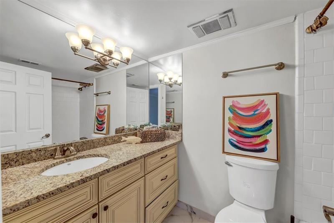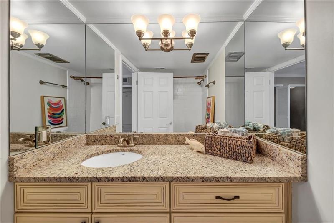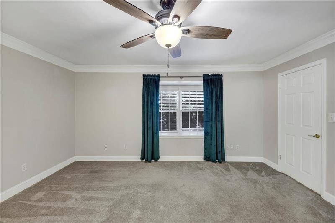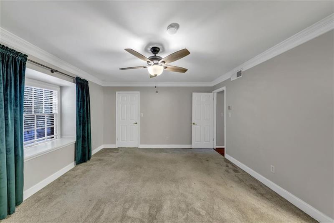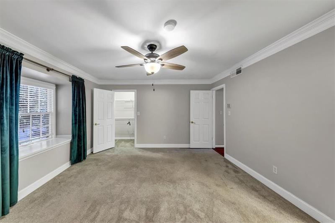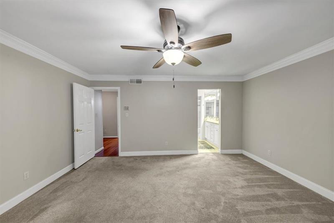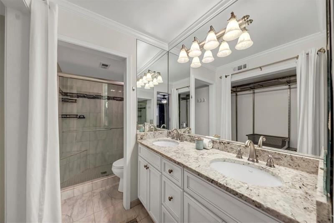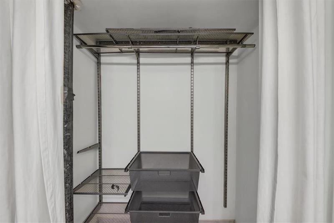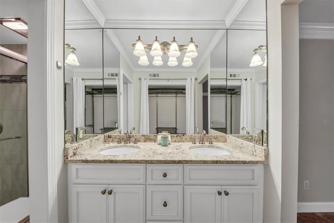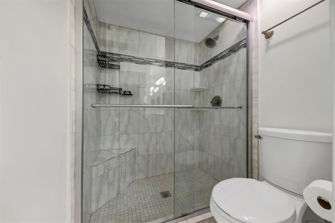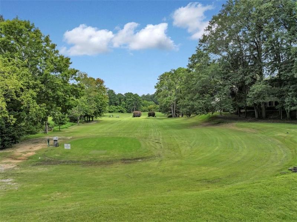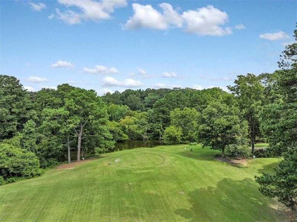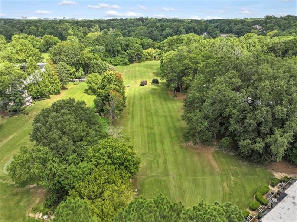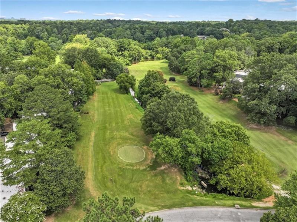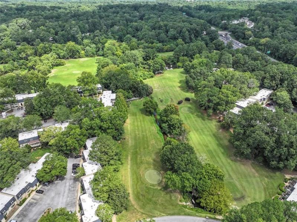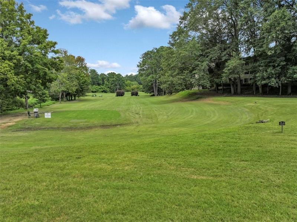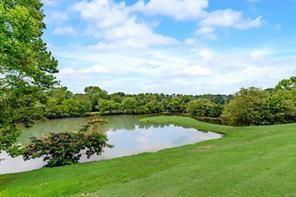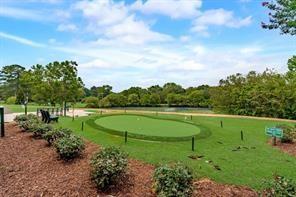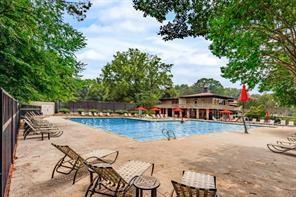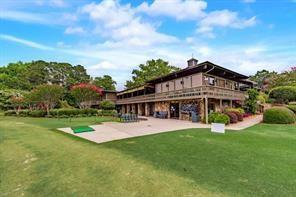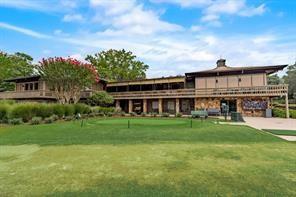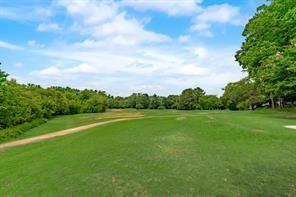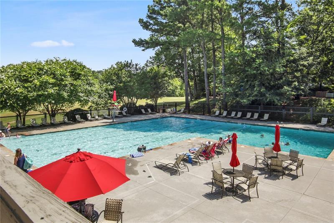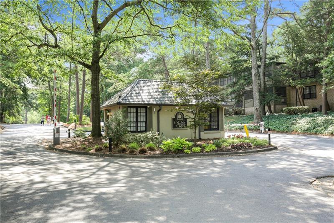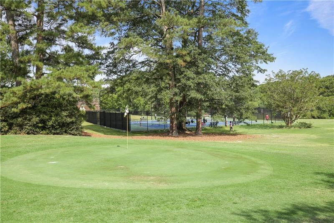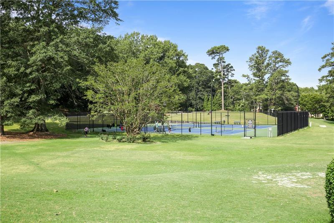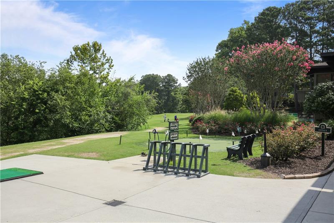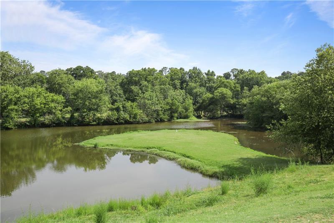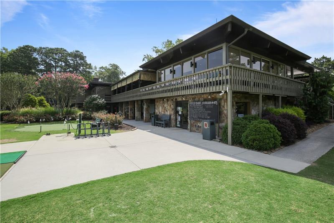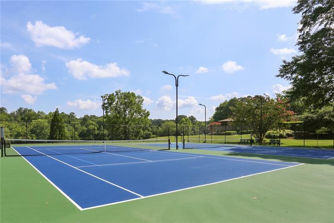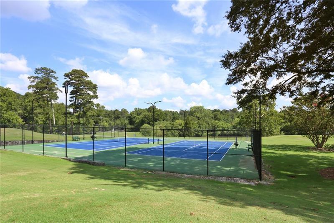Jennifer D Quinn · Ansley Real Estate | Christie's International Real Estate
Overview
Sales & tax history
Schools
Related
Intelligence reports
Save
Rent a townhomeat 121 Elysian Way NW, Atlanta, GA 30327
$2,400
Rental
1,288 Sq. Ft.
0 Sq. Ft. lot
2 Bedrooms
3 Bathrooms
216 Days on market
7436413 MLS ID
Click to interact
Click the map to interact
About 121 Elysian Way NW townhome
Open houses
Sun, Aug 25, 4:00 AM - 8:00 AM
Sun, Sep 1, 5:00 AM - 6:00 AM
Sun, Sep 8, 4:00 AM - 8:00 AM
Property details
Appliances
Oven
Dishwasher
Disposal
Dryer
Electric Range
Electric Water Heater
Microwave
Refrigerator
Self Cleaning Oven
Washer
Basement
None
Common walls
End Unit
Community features
Clubhouse
Fitness Center
Gated
Golf
Pool
Restaurant
Street Lights
Tennis Court(s)
Construction materials
Brick
Cooling
Ceiling Fan(s)
Central Air
Electric
Heat Pump
Exterior features
Courtyard
Private Entrance
Rain Gutters
Fencing
Wood
Fireplace features
Living Room
Masonry
Flooring
Carpet
Ceramic Tile
Hardwood
Heating
Central
Forced Air
Interior features
Pantry
Crown Molding
Double Vanity
Dry Bar
Entrance Foyer
High Speed Internet
His and Hers Closets
Laundry features
Electric Dryer Hookup
In Kitchen
Laundry Closet
Main Level
Levels
Two
Lock box type
Supra
Lot features
Landscaped
Level
On Golf Course
Wooded
Other equipment
None
Other structures
None
Parking features
Kitchen Level
Parking Lot
Patio and porch features
Patio
Pets allowed
Call
Pool features
None
Road frontage type
Private Road
Road responsibility
Private Maintained Road
Road surface type
Asphalt
Paved
Roof
Other
Security features
Smoke Detector(s)
Spa features
None
Tenant pays
Other
Utilities
Cable Available
Electricity Available
Phone Available
Sewer Available
Underground Utilities
Water Available
View
Golf Course
Window features
Window Treatments
Sale and tax history
Sales history
Date
Oct 18, 2010
Price
$70,900
| Date | Price | |
|---|---|---|
| Oct 18, 2010 | $70,900 |
Schools
This home is within the Atlanta Public Schools.
Atlanta enrollment policy is not based solely on geography. Please check the school district website to see all schools serving this home.
Public schools
Private schools
Get up to $1,500 cash back when you sign your lease using Unreal Estate
Unreal Estate checked: Sep 10, 2024 at 1:31 p.m.
Data updated: Sep 8, 2024 at 8:16 p.m.
Properties near 121 Elysian Way NW
Updated January 2023: By using this website, you agree to our Terms of Service, and Privacy Policy.
Unreal Estate holds real estate brokerage licenses under the following names in multiple states and locations:
Unreal Estate LLC (f/k/a USRealty.com, LLP)
Unreal Estate LLC (f/k/a USRealty Brokerage Solutions, LLP)
Unreal Estate Brokerage LLC
Unreal Estate Inc. (f/k/a Abode Technologies, Inc. (dba USRealty.com))
Main Office Location: 991 Hwy 22, Ste. 200, Bridgewater, NJ 08807
California DRE #01527504
New York § 442-H Standard Operating Procedures
TREC: Info About Brokerage Services, Consumer Protection Notice
UNREAL ESTATE IS COMMITTED TO AND ABIDES BY THE FAIR HOUSING ACT AND EQUAL OPPORTUNITY ACT.
If you are using a screen reader, or having trouble reading this website, please call Unreal Estate Customer Support for help at 1-866-534-3726
Open Monday – Friday 9:00 – 5:00 EST with the exception of holidays.
*See Terms of Service for details.
