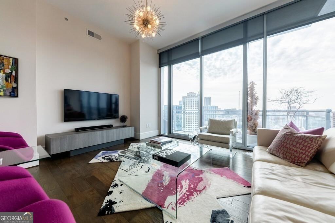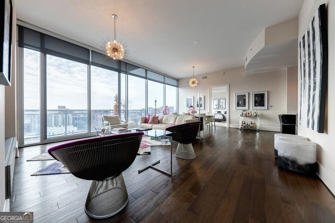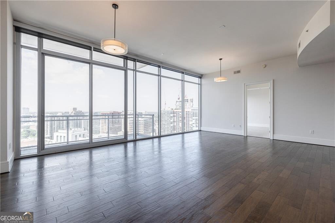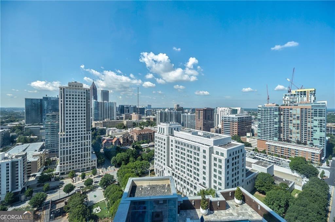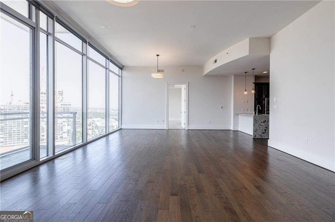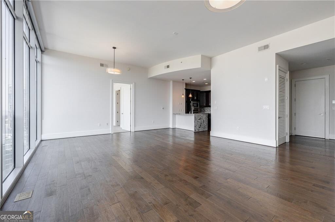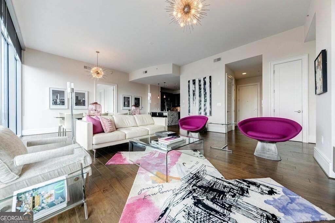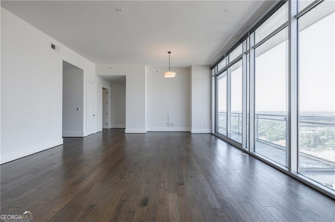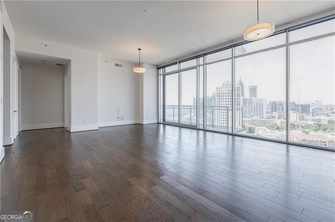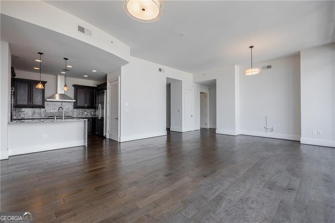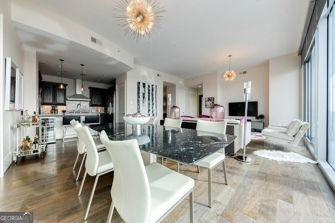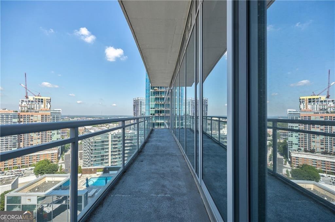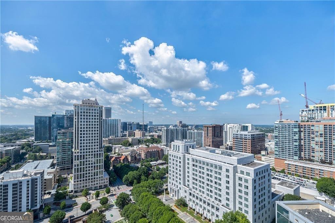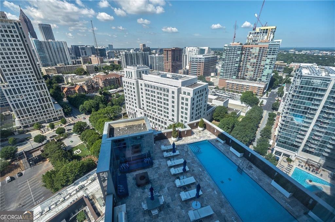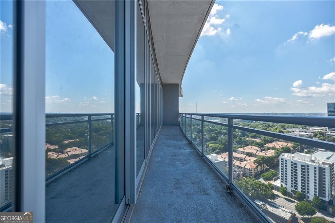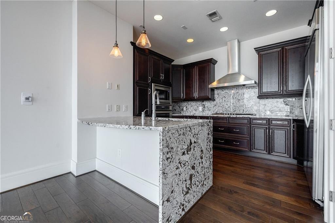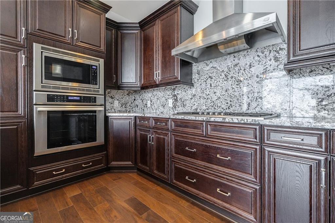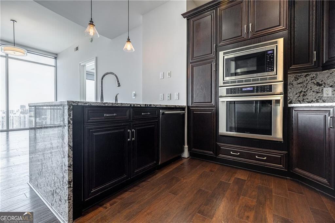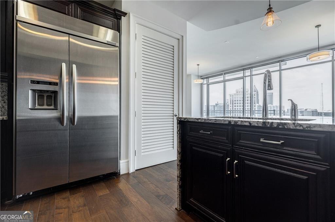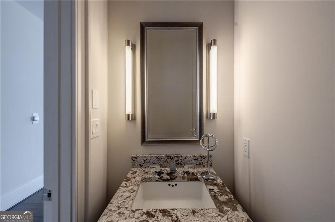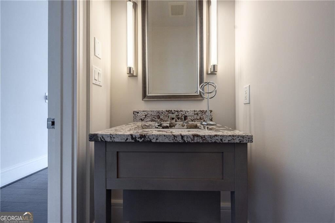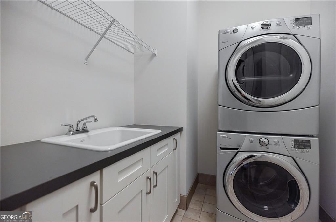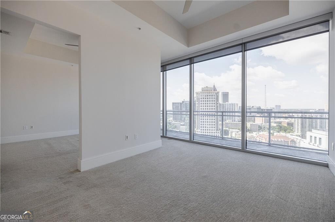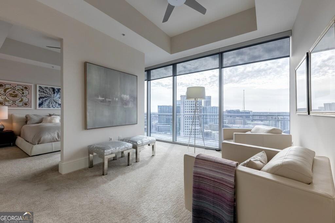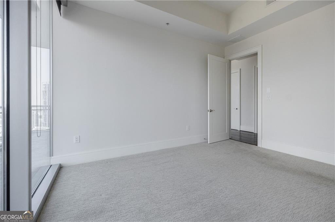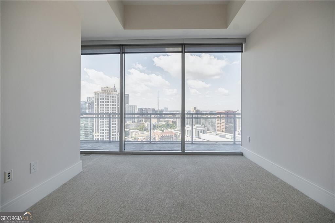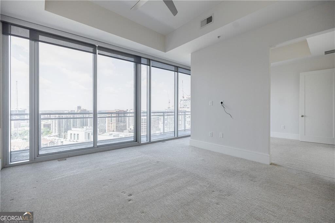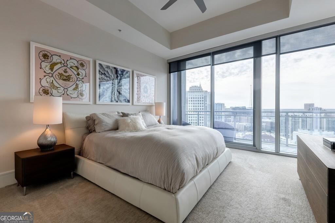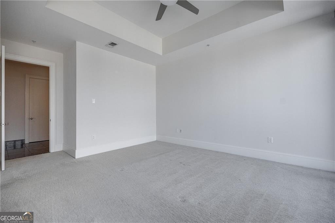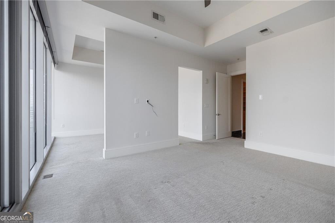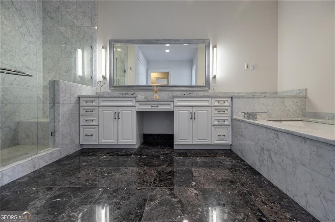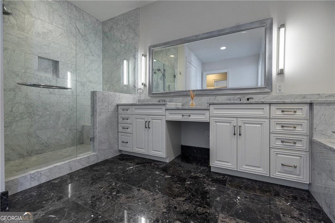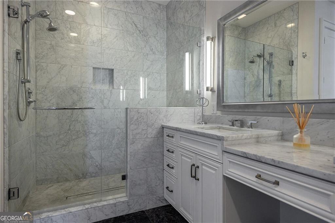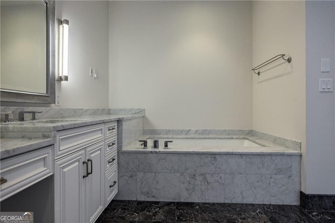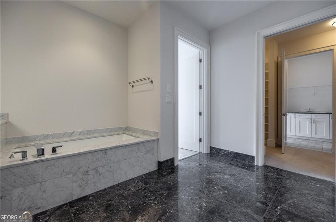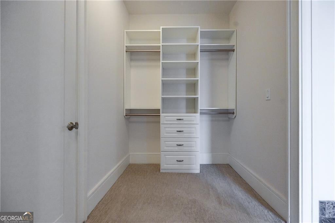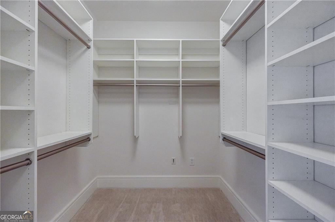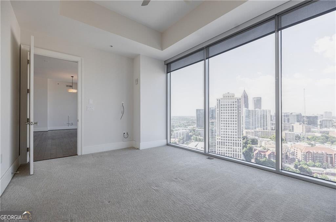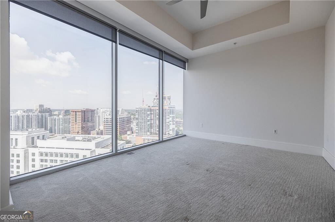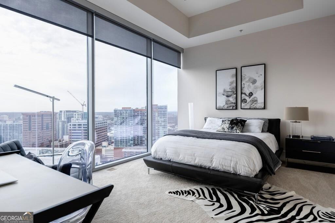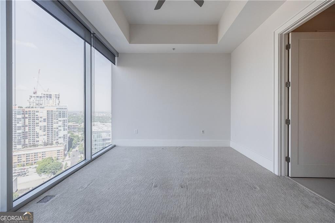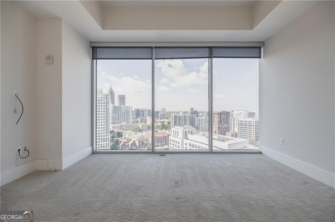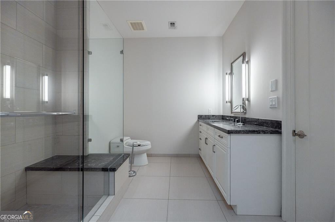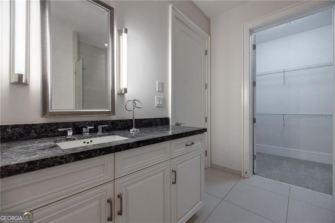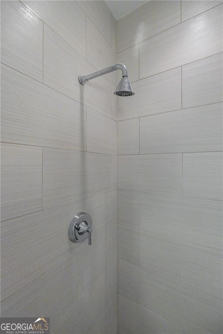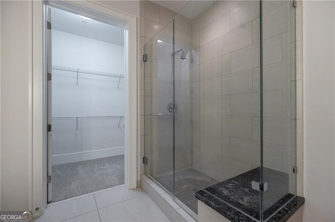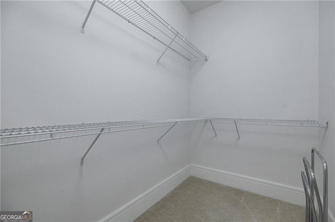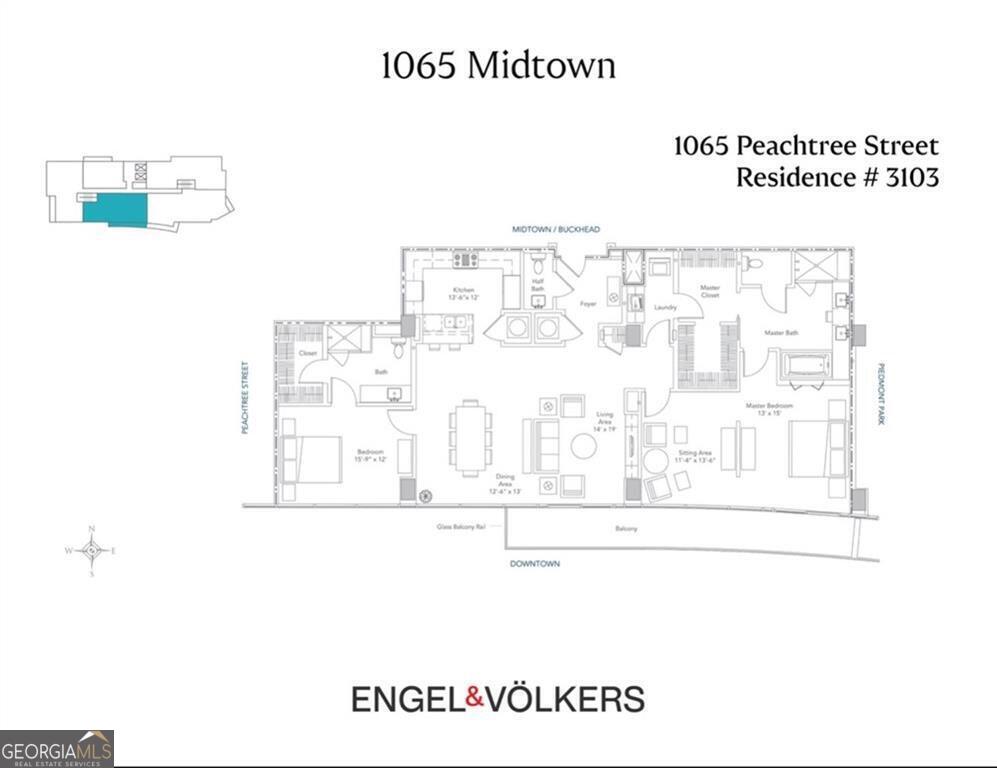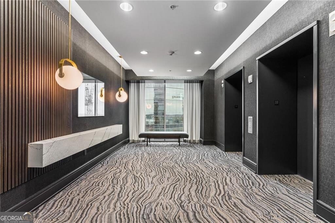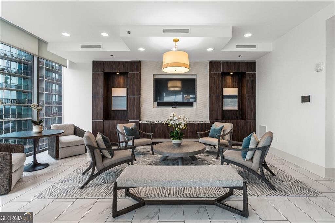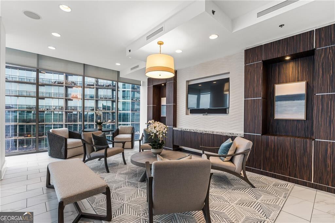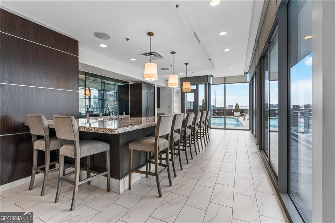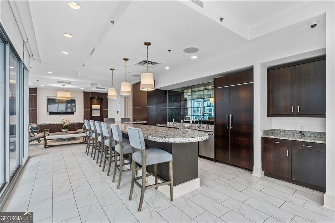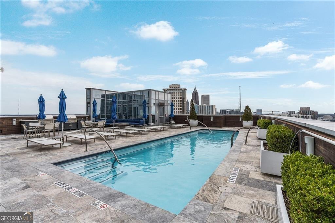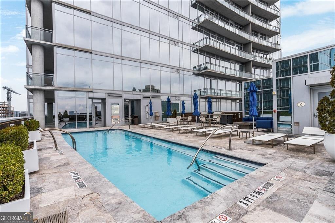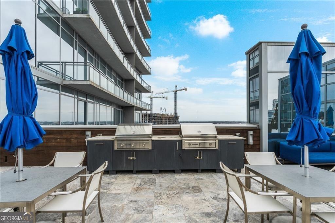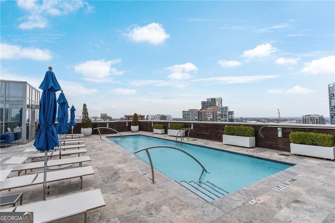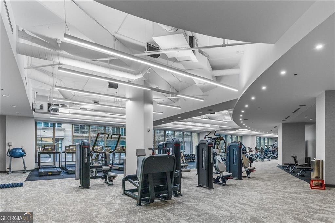Overview
Sales & tax history
Schools
Related
Intelligence reports
Save
Rent a condoat 1065 Peachtree ST NE 3103, Atlanta, GA 30309
$7,500
Rental
1,992 Sq. Ft.
2 Bedrooms
3 Bathrooms
238 Days on market
10340714 MLS ID
Click to interact
Click the map to interact
About 1065 Peachtree ST NE 3103 condo
Property details
Accessibility features
Accessible Doors
Appliances
Stainless Steel Appliance(s)
Basement
None
Common walls
2+ Common Walls
Community features
Clubhouse
Fitness Center
Pool
Construction materials
Concrete
Cooling
Central Air
Exterior features
Balcony
Flooring
Carpet
Hardwood
Heating
Central
Interior features
Breakfast Bar
Laundry features
Laundry Room
Levels
One
Lot features
Level
Parking features
Garage
Patio and porch features
Deck
Pets allowed
Call
Pool features
In Ground
Roof
Other
Sewer
Public Sewer
Utilities
Underground Utilities
View
City
Window features
Insulated Windows
Double Pane Windows
Sale and tax history
Sales history
Date
Sep 15, 2015
Price
$1,120,000
| Date | Price | |
|---|---|---|
| Sep 15, 2015 | $1,120,000 |
Schools
Atlanta enrollment policy is not based solely on geography. Please check the school district website to see all schools serving this home.
Private schools
Get up to $1,500 cash back when you sign your lease using Unreal Estate
Unreal Estate checked: Sep 10, 2024 at 2:30 p.m.
Data updated: Sep 1, 2024 at 2:24 a.m.
Properties near 1065 Peachtree ST NE 3103
Updated January 2023: By using this website, you agree to our Terms of Service, and Privacy Policy.
Unreal Estate holds real estate brokerage licenses under the following names in multiple states and locations:
Unreal Estate LLC (f/k/a USRealty.com, LLP)
Unreal Estate LLC (f/k/a USRealty Brokerage Solutions, LLP)
Unreal Estate Brokerage LLC
Unreal Estate Inc. (f/k/a Abode Technologies, Inc. (dba USRealty.com))
Main Office Location: 991 Hwy 22, Ste. 200, Bridgewater, NJ 08807
California DRE #01527504
New York § 442-H Standard Operating Procedures
TREC: Info About Brokerage Services, Consumer Protection Notice
UNREAL ESTATE IS COMMITTED TO AND ABIDES BY THE FAIR HOUSING ACT AND EQUAL OPPORTUNITY ACT.
If you are using a screen reader, or having trouble reading this website, please call Unreal Estate Customer Support for help at 1-866-534-3726
Open Monday – Friday 9:00 – 5:00 EST with the exception of holidays.
*See Terms of Service for details.
