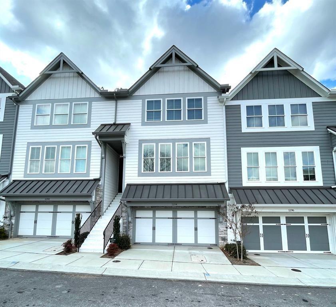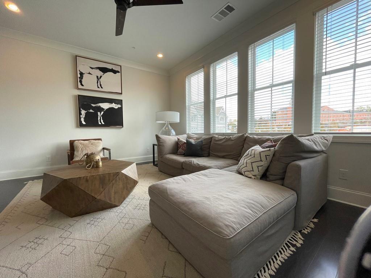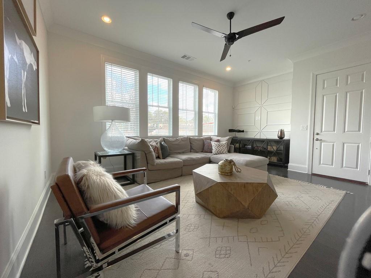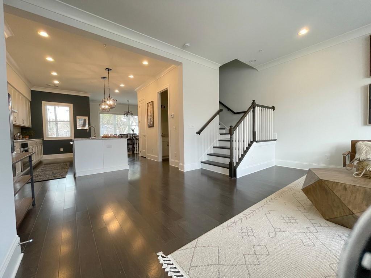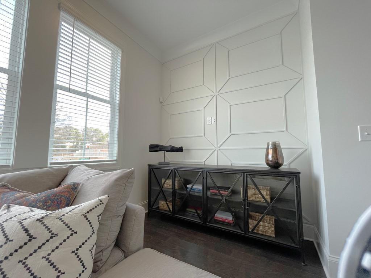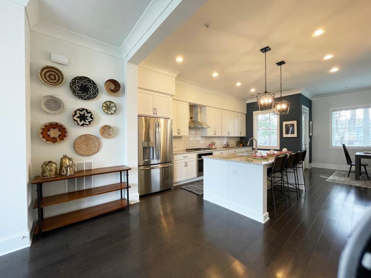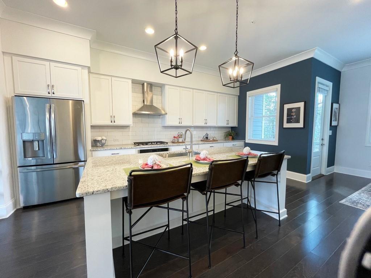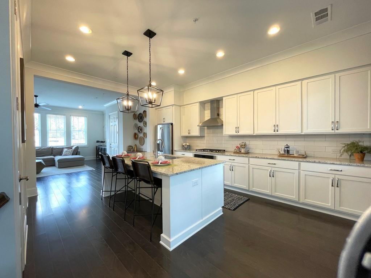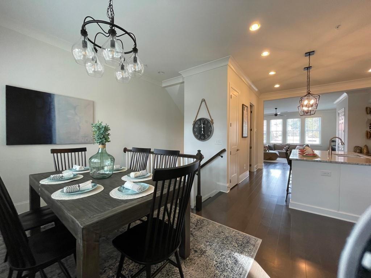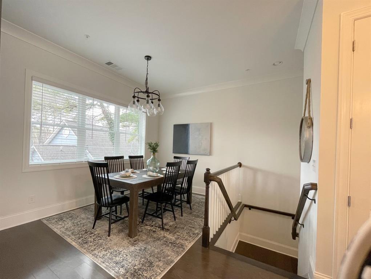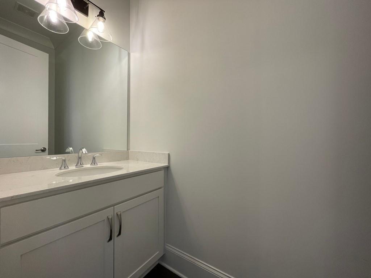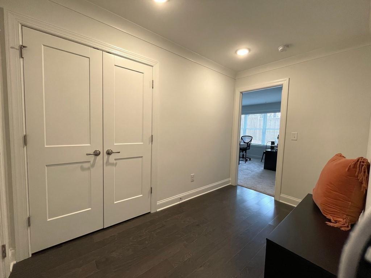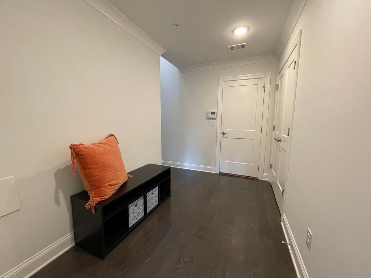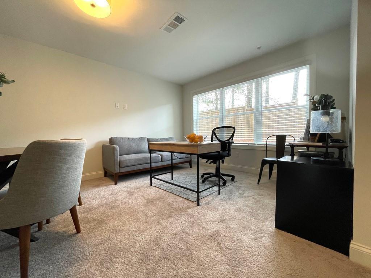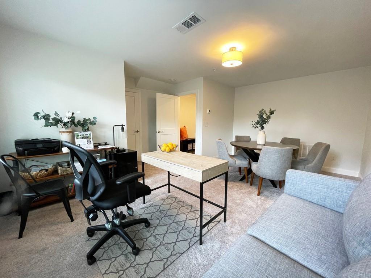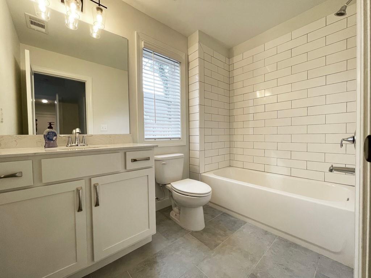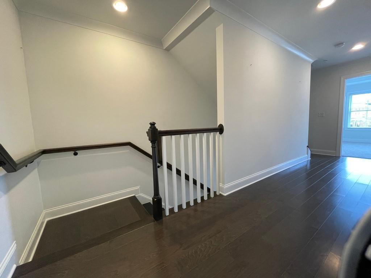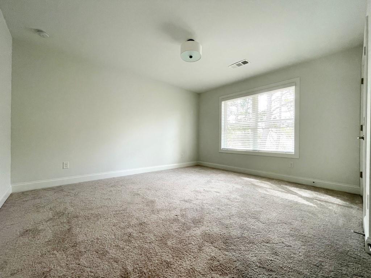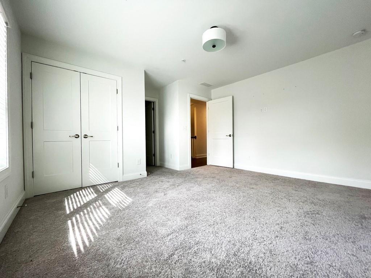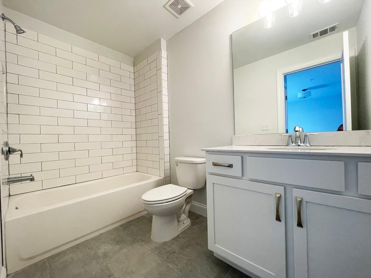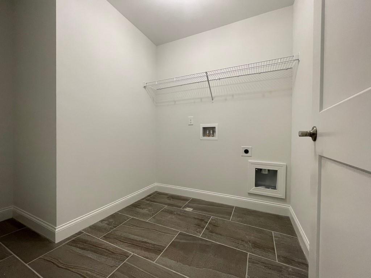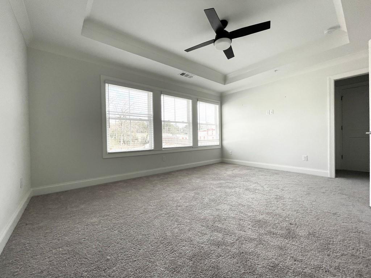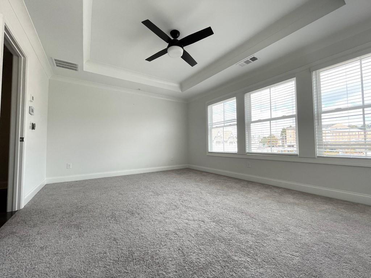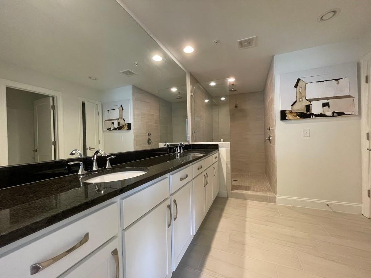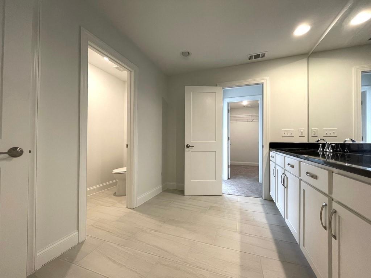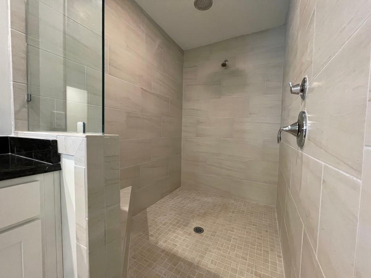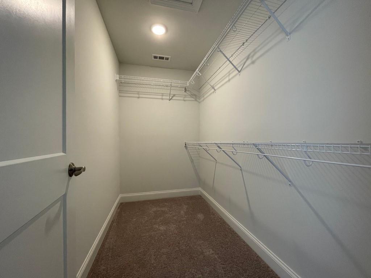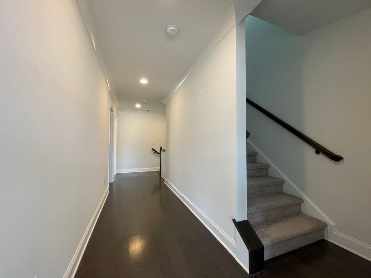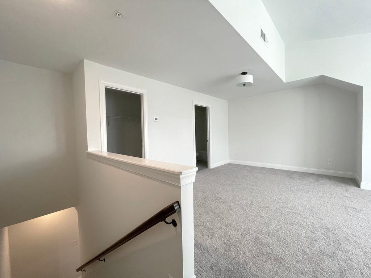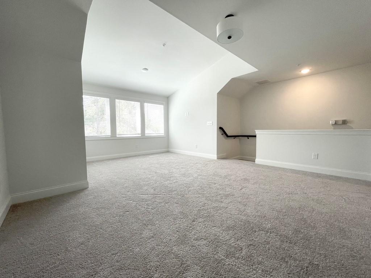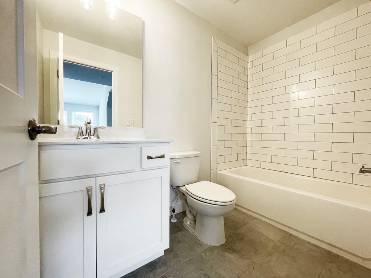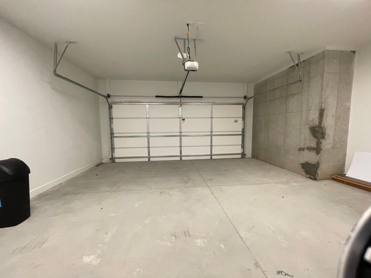Richard Zeglovitch · Clareo Real Estate
Overview
Sales & tax history
Schools
Related
Intelligence reports
Save
Rent a townhomeat 1194 Kendron Lane, Atlanta, GA 30329
$3,750
$3,850 (-2.6%)
Rental
2,750 Sq. Ft.
0 Sq. Ft. lot
4 Bedrooms
5 Bathrooms
65 Days on market
7421744 MLS ID
Click to interact
Click the map to interact
About 1194 Kendron Lane townhome
Property details
Appliances
Dishwasher
Disposal
Dryer
Electric Oven
Gas Cooktop
Gas Water Heater
Microwave
Range Hood
Refrigerator
Basement
None
Common walls
2+ Common Walls
Construction materials
Cement Siding
Cooling
Central Air
Exterior features
None
Fencing
Back Yard
Fireplace features
None
Flooring
Carpet
Wood
Heating
Central
Interior features
Kitchen Island
Laundry features
In Hall
Laundry Room
Levels
Three Or More
Lock box type
Supra
Lot features
Cul-De-Sac
Other equipment
None
Other structures
None
Parking features
Garage
Patio and porch features
Covered
Pets allowed
No
Pool features
None
Road frontage type
None
Road surface type
Asphalt
Roof
Composition
Security features
Smoke Detector(s)
Security System
Carbon Monoxide Detector(s)
Fire Alarm
Fire Sprinkler System
Secured Garage/Parking
Security System Owned
Spa features
None
Tenant pays
All Utilities
Utilities
Cable Available
View
Other
Sale and tax history
Sales history
Date
Mar 16, 2020
Price
$480,000
| Date | Price | |
|---|---|---|
| Mar 16, 2020 | $480,000 |
Schools
This home is within the Dekalb County School District.
Atlanta & Decatur enrollment policy is not based solely on geography. Please check the school district website to see all schools serving this home.
Public schools
Private schools
Get up to $1,500 cash back when you sign your lease using Unreal Estate
Unreal Estate checked: Sep 10, 2024 at 1:31 p.m.
Data updated: Aug 29, 2024 at 1:15 p.m.
Properties near 1194 Kendron Lane
Updated January 2023: By using this website, you agree to our Terms of Service, and Privacy Policy.
Unreal Estate holds real estate brokerage licenses under the following names in multiple states and locations:
Unreal Estate LLC (f/k/a USRealty.com, LLP)
Unreal Estate LLC (f/k/a USRealty Brokerage Solutions, LLP)
Unreal Estate Brokerage LLC
Unreal Estate Inc. (f/k/a Abode Technologies, Inc. (dba USRealty.com))
Main Office Location: 991 Hwy 22, Ste. 200, Bridgewater, NJ 08807
California DRE #01527504
New York § 442-H Standard Operating Procedures
TREC: Info About Brokerage Services, Consumer Protection Notice
UNREAL ESTATE IS COMMITTED TO AND ABIDES BY THE FAIR HOUSING ACT AND EQUAL OPPORTUNITY ACT.
If you are using a screen reader, or having trouble reading this website, please call Unreal Estate Customer Support for help at 1-866-534-3726
Open Monday – Friday 9:00 – 5:00 EST with the exception of holidays.
*See Terms of Service for details.
