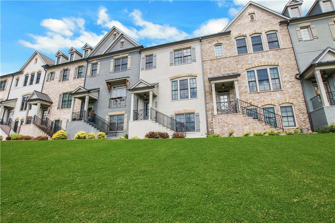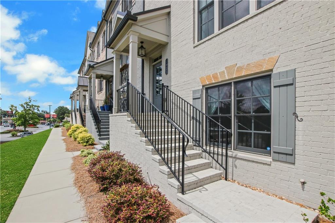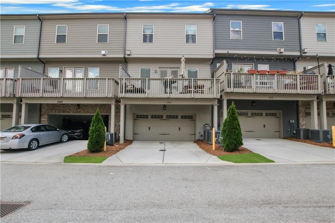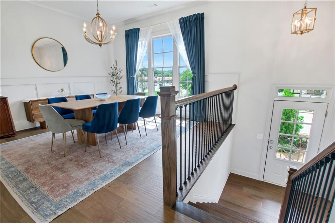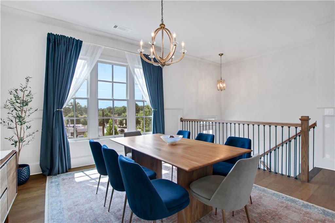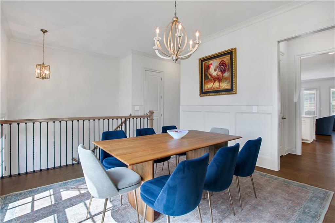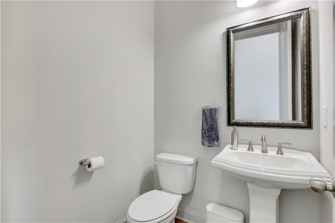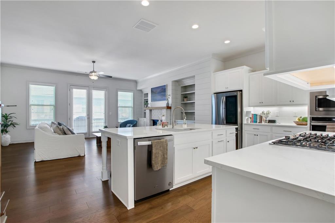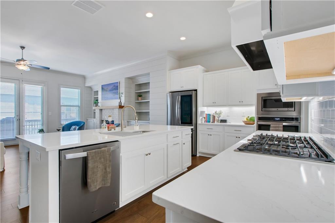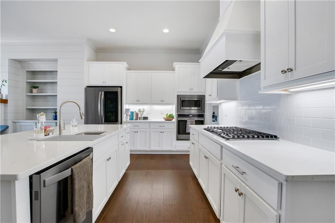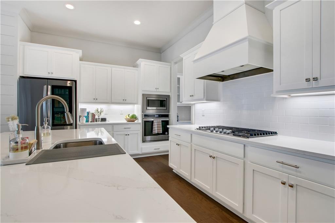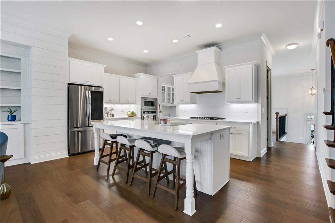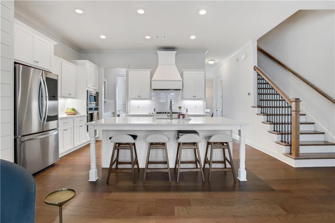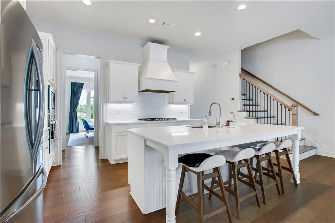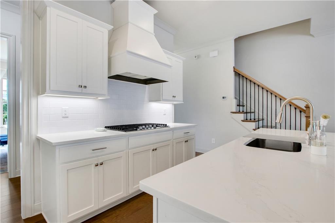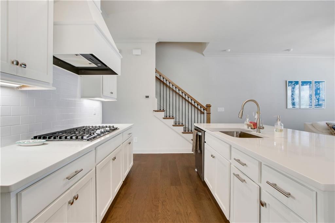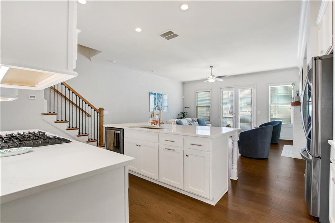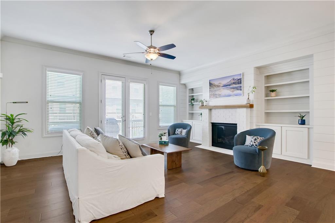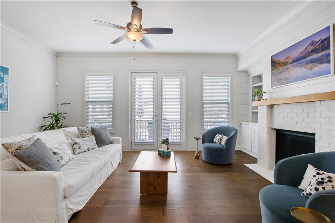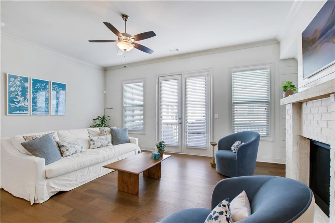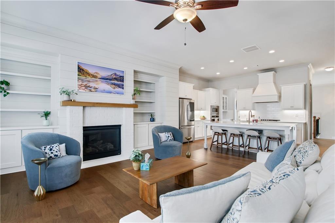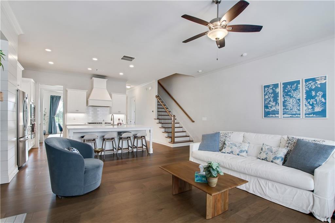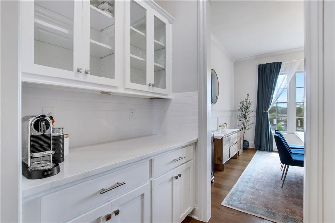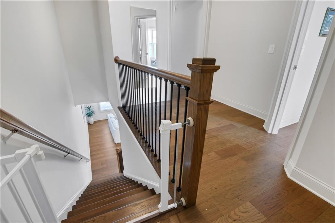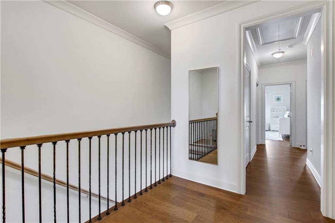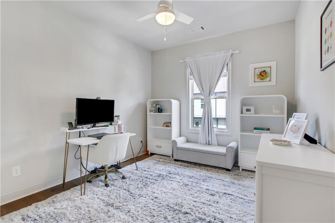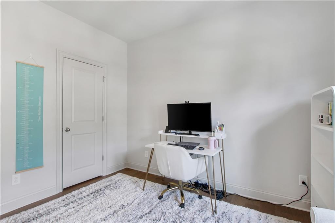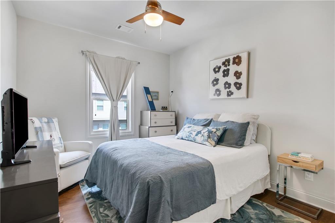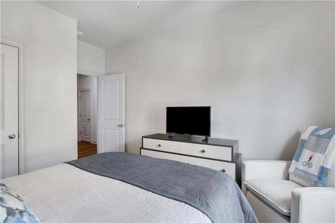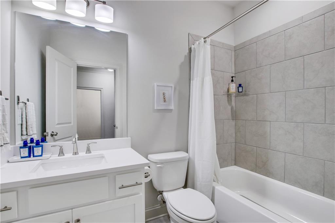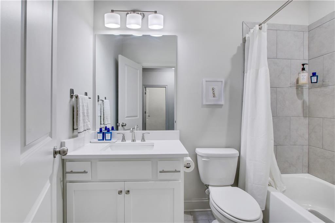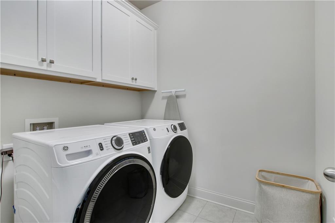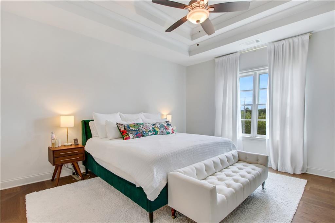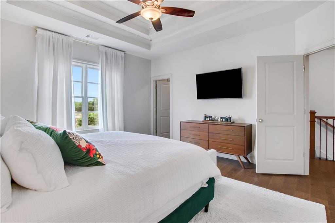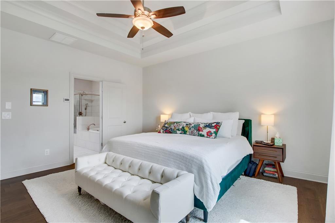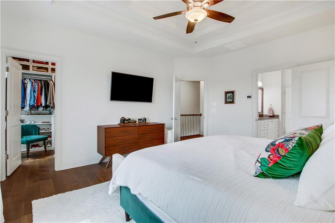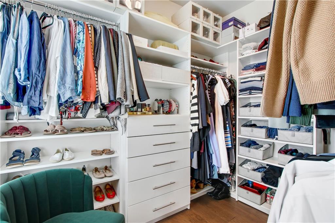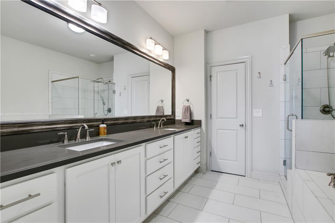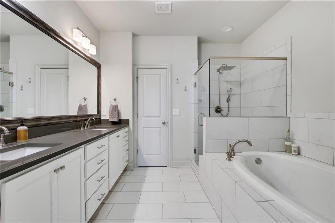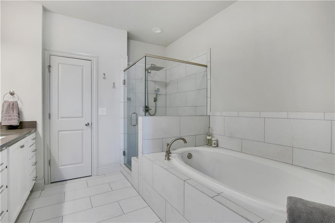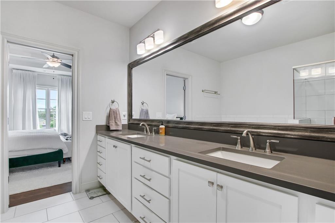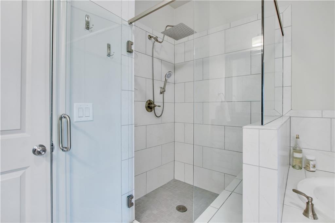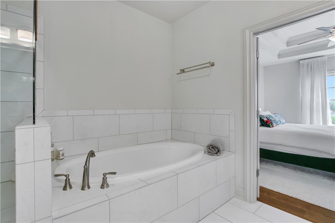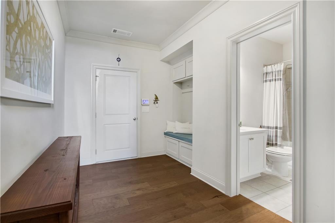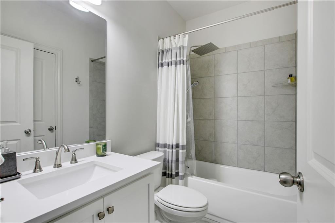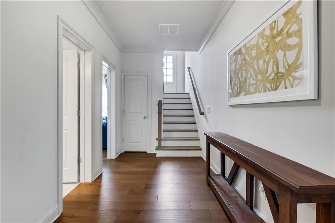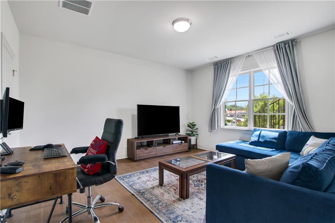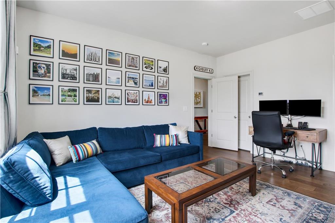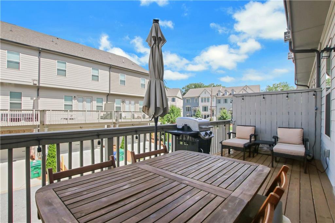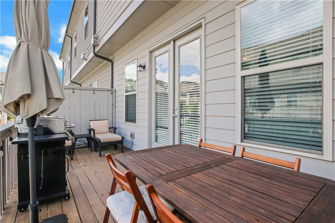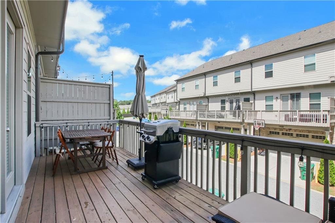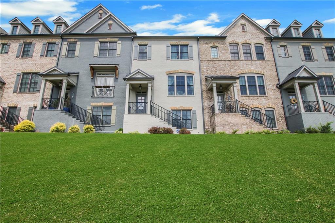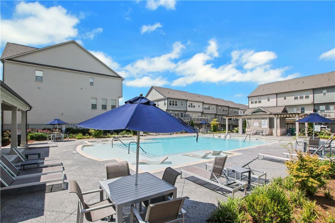Brent Hill · Atlanta Communities
Overview
Sales & tax history
Schools
Related
Intelligence reports
Save
Rent a townhomeat 1921 Skyfall Circle NE, Atlanta, GA 30319
$4,600
$4,700 (-2.13%)
Rental
2,016 Sq. Ft.
0 Sq. Ft. lot
4 Bedrooms
4 Bathrooms
182 Days on market
7434138 MLS ID
Click to interact
Click the map to interact
About 1921 Skyfall Circle NE townhome
Property details
Appliances
Dishwasher
Disposal
ENERGY STAR Qualified Appliances
Gas Cooktop
Gas Oven
Gas Water Heater
Microwave
Range Hood
Refrigerator
Basement
Exterior Entry
Finished
Full
Interior Entry
Common walls
2+ Common Walls
Community features
Clubhouse
Fitness Center
Pool
Sidewalks
Street Lights
Construction materials
Brick
Cement Siding
Cooling
Ceiling Fan(s)
Central Air
Exterior features
Rain Gutters
Fencing
None
Fireplace features
Gas Log
Living Room
Flooring
Wood
Heating
Central
Forced Air
Natural Gas
Interior features
Breakfast Bar
Eat-in Kitchen
Pantry
Kitchen Island
Crown Molding
Double Vanity
Dry Bar
Entrance Foyer
High Speed Internet
Walk-In Closet(s)
Laundry features
Electric Dryer Hookup
In Hall
Upper Level
Levels
Three Or More
Lock box type
None
Lot features
Other
Other equipment
None
Other structures
None
Parking features
Attached
Driveway
Garage
Patio and porch features
Deck
Pets allowed
Call
Pool features
In Ground
Road frontage type
City Street
Road responsibility
Public Maintained Road
Road surface type
Asphalt
Roof
Shingle
Security features
Security System
Carbon Monoxide Detector(s)
Closed Circuit Camera(s)
Security System Owned
Smoke Detector(s)
Spa features
Community
Tenant pays
All Utilities
Utilities
Cable Available
Electricity Available
Natural Gas Available
Phone Available
Sewer Available
Water Available
View
City
Window features
Double Pane Windows
Sale and tax history
Sales history
Date
Mar 19, 2021
Price
$546,589
| Date | Price | |
|---|---|---|
| Mar 19, 2021 | $546,589 |
Schools
This home is within the Dekalb County School District.
Atlanta & Brookhaven enrollment policy is not based solely on geography. Please check the school district website to see all schools serving this home.
Public schools
Private schools
Get up to $1,500 cash back when you sign your lease using Unreal Estate
Unreal Estate checked: Sep 10, 2024 at 1:31 p.m.
Data updated: Sep 9, 2024 at 11:05 p.m.
Properties near 1921 Skyfall Circle NE
Updated January 2023: By using this website, you agree to our Terms of Service, and Privacy Policy.
Unreal Estate holds real estate brokerage licenses under the following names in multiple states and locations:
Unreal Estate LLC (f/k/a USRealty.com, LLP)
Unreal Estate LLC (f/k/a USRealty Brokerage Solutions, LLP)
Unreal Estate Brokerage LLC
Unreal Estate Inc. (f/k/a Abode Technologies, Inc. (dba USRealty.com))
Main Office Location: 991 Hwy 22, Ste. 200, Bridgewater, NJ 08807
California DRE #01527504
New York § 442-H Standard Operating Procedures
TREC: Info About Brokerage Services, Consumer Protection Notice
UNREAL ESTATE IS COMMITTED TO AND ABIDES BY THE FAIR HOUSING ACT AND EQUAL OPPORTUNITY ACT.
If you are using a screen reader, or having trouble reading this website, please call Unreal Estate Customer Support for help at 1-866-534-3726
Open Monday – Friday 9:00 – 5:00 EST with the exception of holidays.
*See Terms of Service for details.
