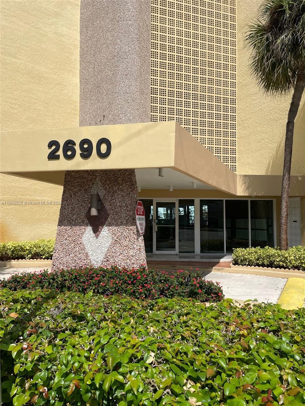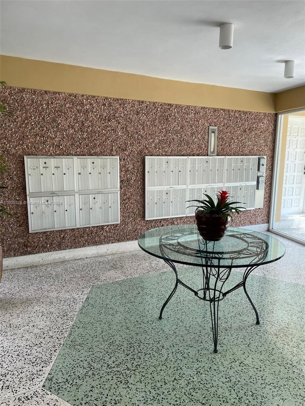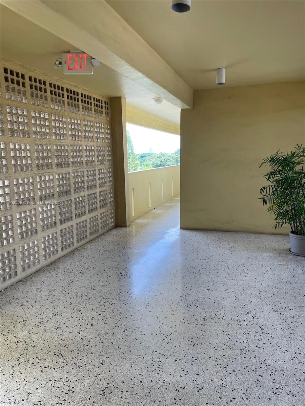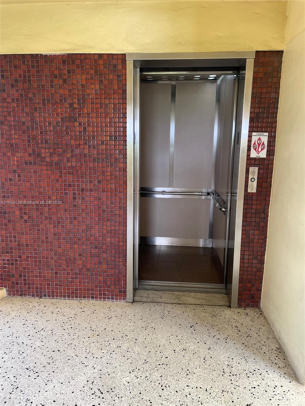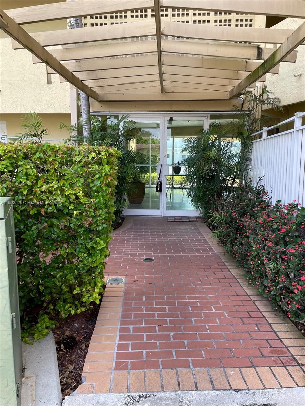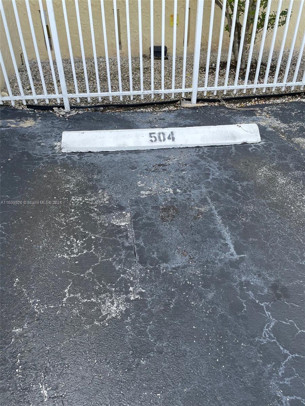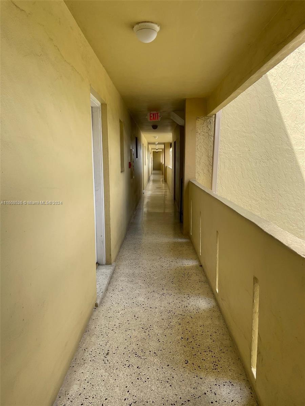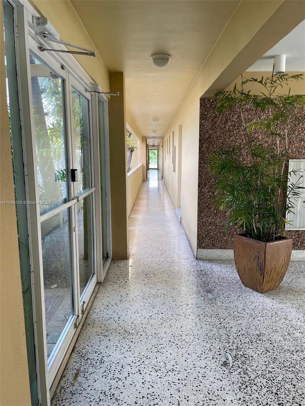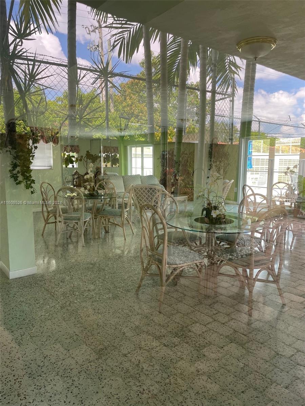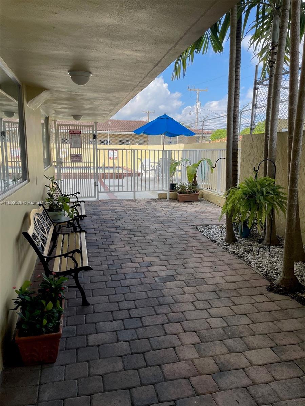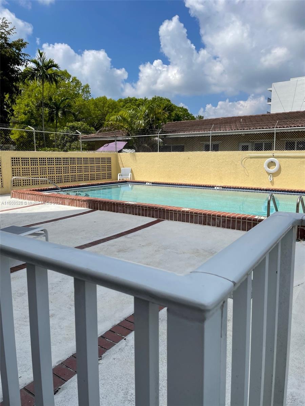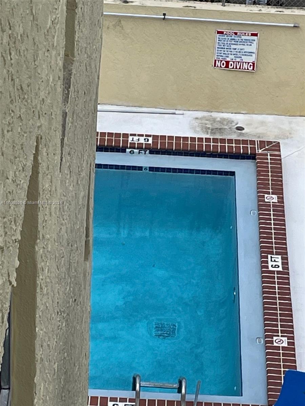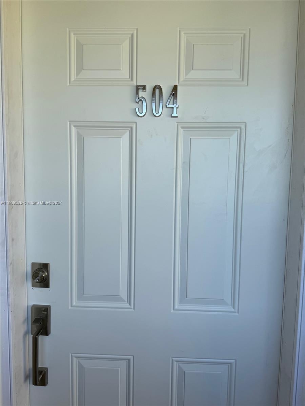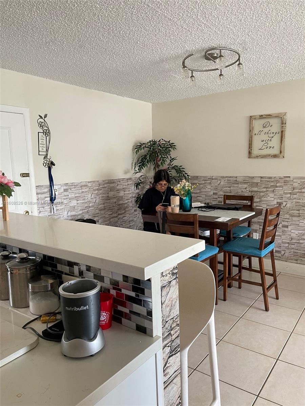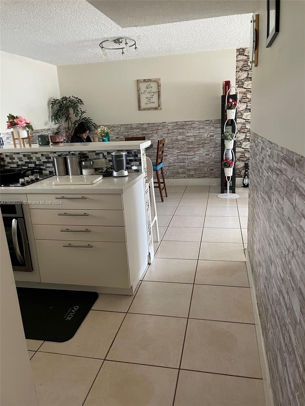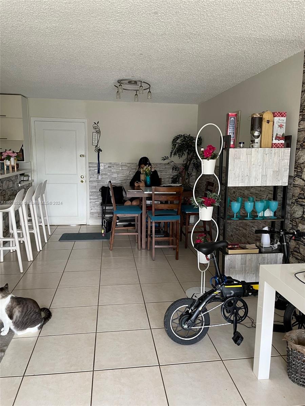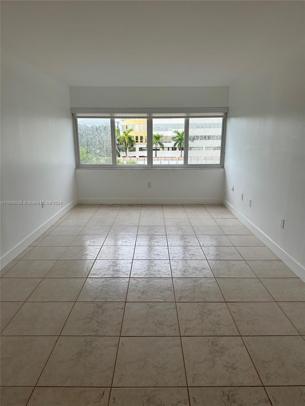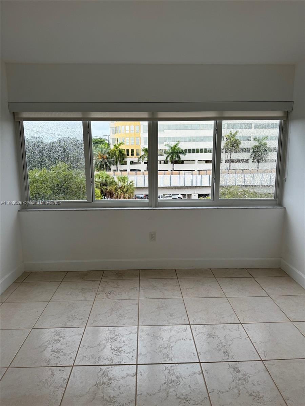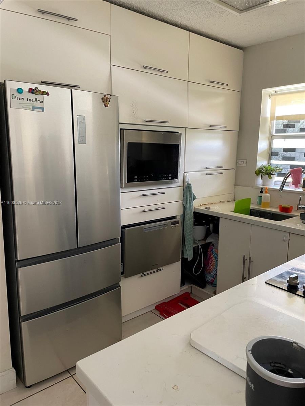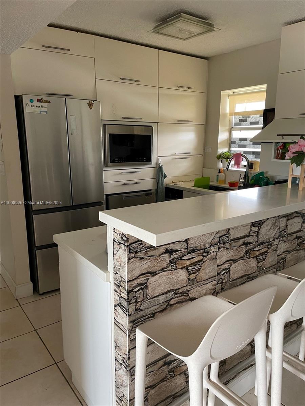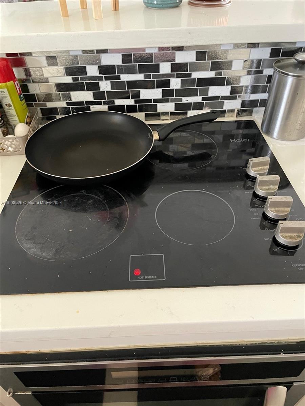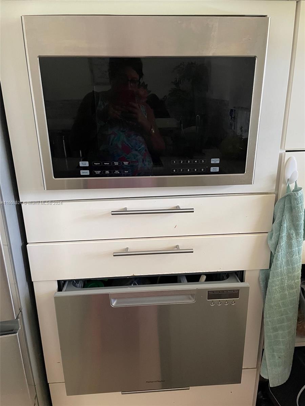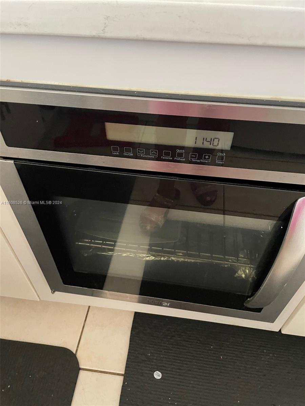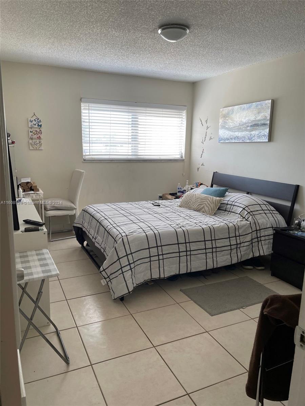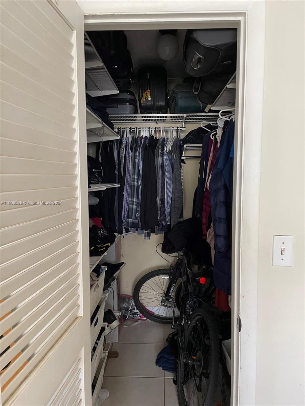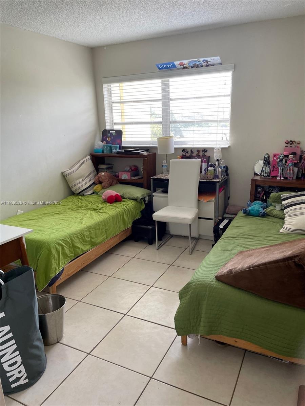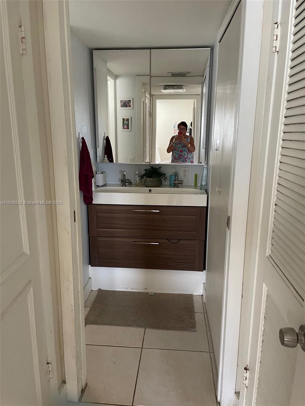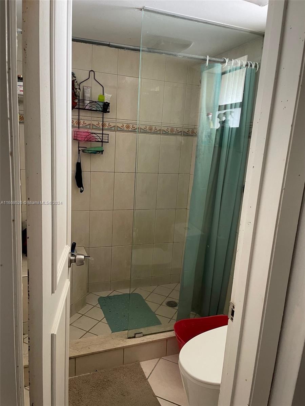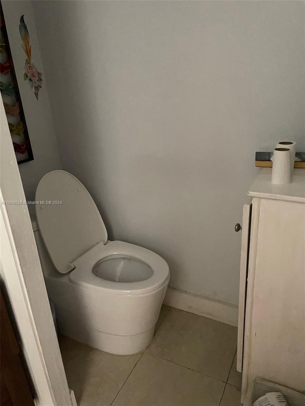Sara Maria De Los Reyes · Maria Jimenez, Realtors
Overview
Schools
Related
Intelligence reports
Save
Rent a condo
$2,300
$2,400 (-4.17%)
Rental
906 Sq. Ft.
2 Bedrooms
2 Bathrooms
136 Days on market
A11608526 MLS ID
Click to interact
Click the map to interact
About Miami condo
Property details
Appliances
Dishwasher
Electric Range
Microwave
Refrigerator
Association amenities
Clubhouse
Pool
Community features
Pool
Construction materials
Block
Flooring
Ceramic Tile
Green energy efficient
Appliances
HVAC
Thermostat
Interior features
Eat-in Kitchen
Parking features
Assigned
Detached
Garage
Pets allowed
Size Limit
Yes
Pool features
In Ground
Community
Utilities
Cable Not Available
Window features
Blinds
Schools
Miami & Coral Gables enrollment policy is not based solely on geography. Please check the school district website to see all schools serving this home.
Private schools
Get up to $1,500 cash back when you sign your lease using Unreal Estate
Unreal Estate checked: Sep 10, 2024 at 1:32 p.m.
Data updated: Sep 4, 2024 at 11:17 p.m.
Properties near
Updated January 2023: By using this website, you agree to our Terms of Service, and Privacy Policy.
Unreal Estate holds real estate brokerage licenses under the following names in multiple states and locations:
Unreal Estate LLC (f/k/a USRealty.com, LLP)
Unreal Estate LLC (f/k/a USRealty Brokerage Solutions, LLP)
Unreal Estate Brokerage LLC
Unreal Estate Inc. (f/k/a Abode Technologies, Inc. (dba USRealty.com))
Main Office Location: 991 Hwy 22, Ste. 200, Bridgewater, NJ 08807
California DRE #01527504
New York § 442-H Standard Operating Procedures
TREC: Info About Brokerage Services, Consumer Protection Notice
UNREAL ESTATE IS COMMITTED TO AND ABIDES BY THE FAIR HOUSING ACT AND EQUAL OPPORTUNITY ACT.
If you are using a screen reader, or having trouble reading this website, please call Unreal Estate Customer Support for help at 1-866-534-3726
Open Monday – Friday 9:00 – 5:00 EST with the exception of holidays.
*See Terms of Service for details.
