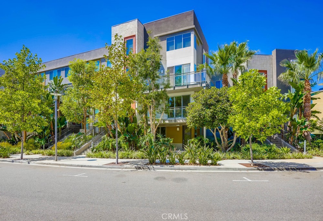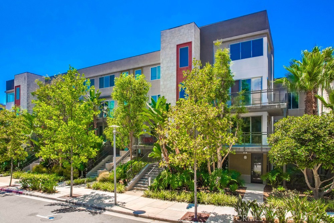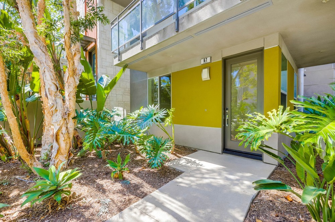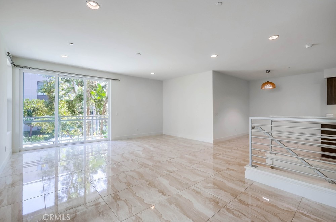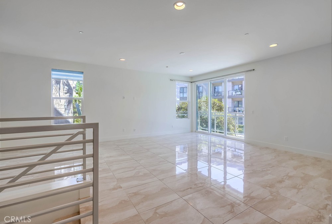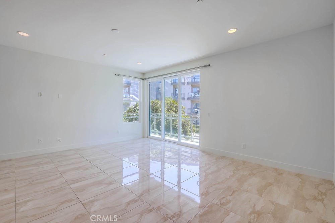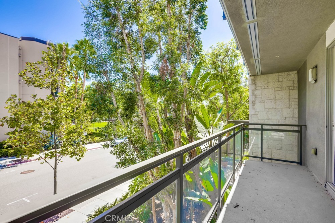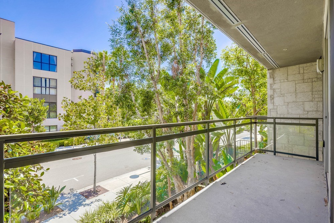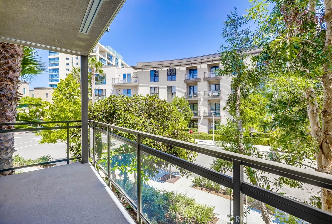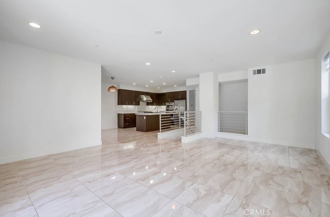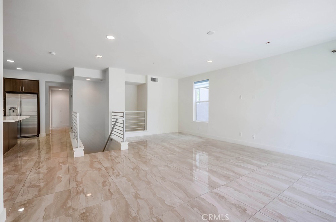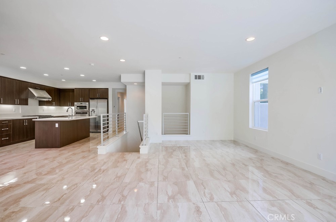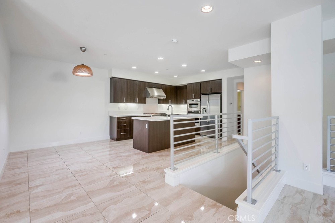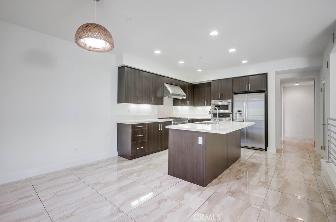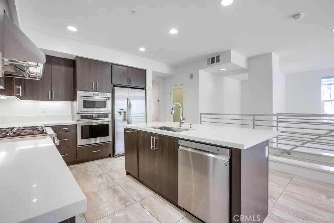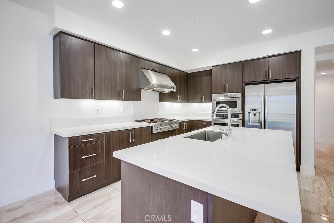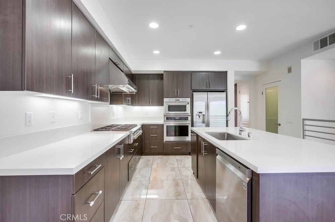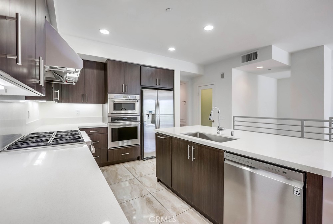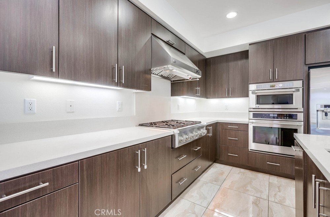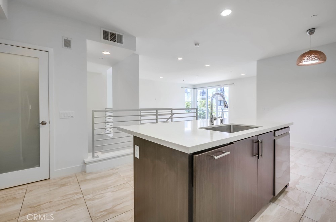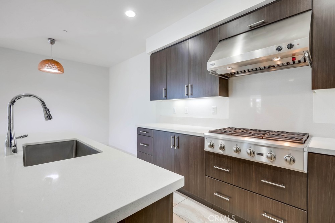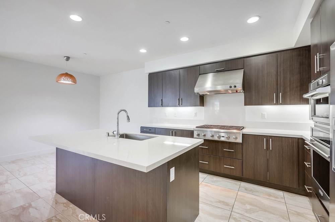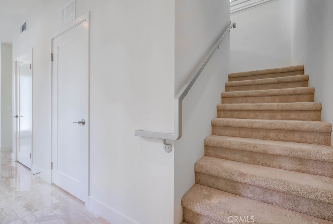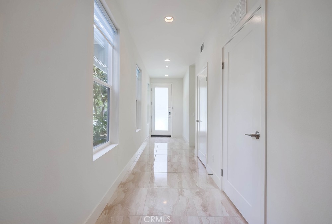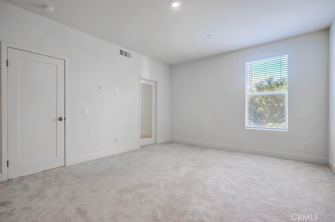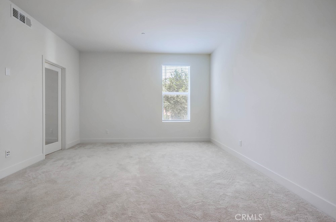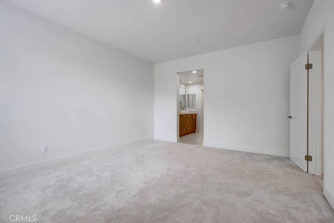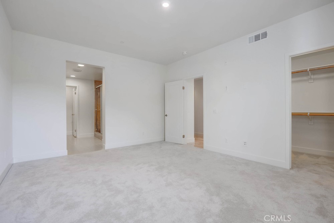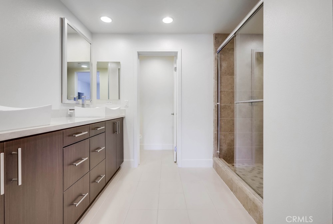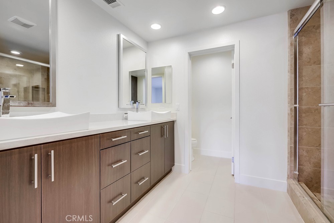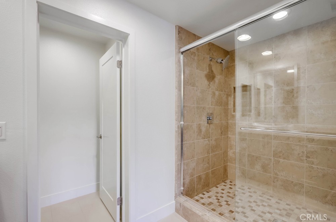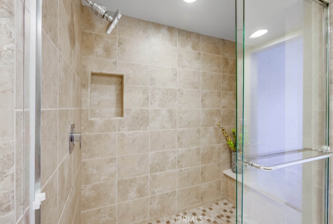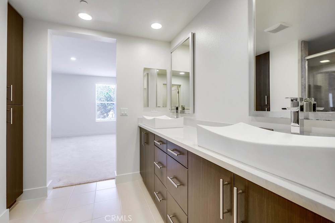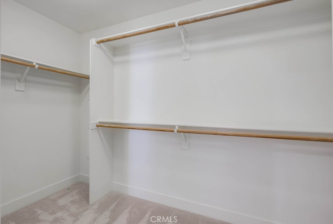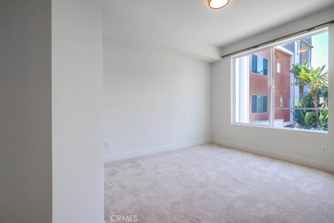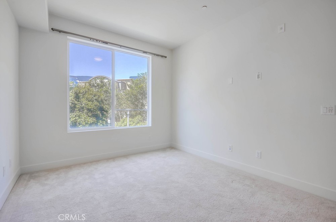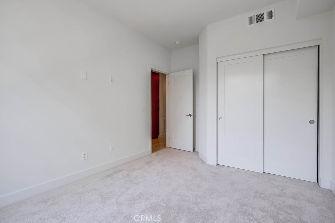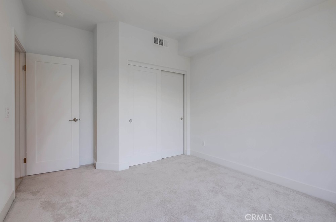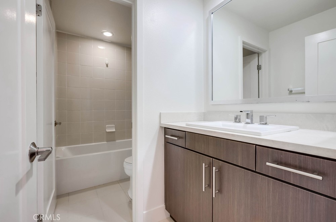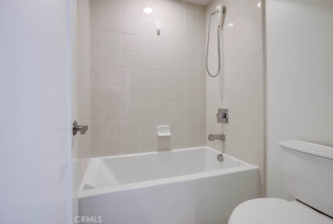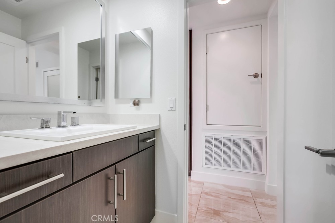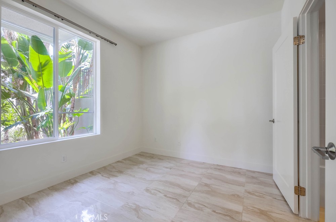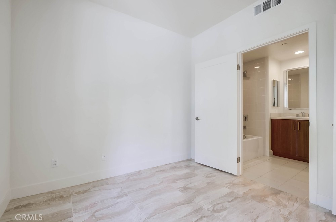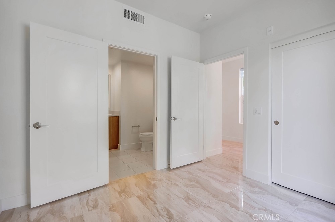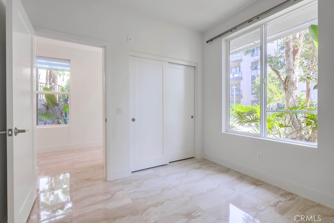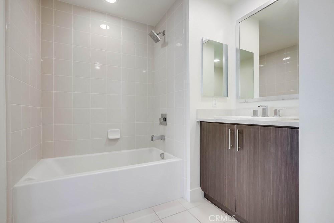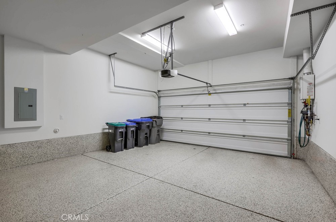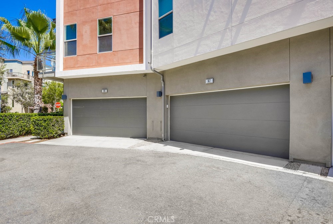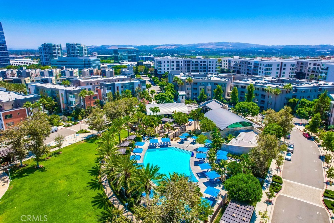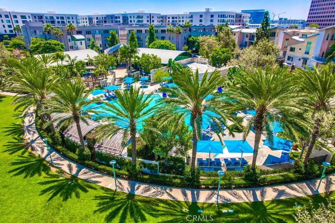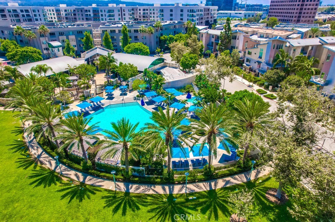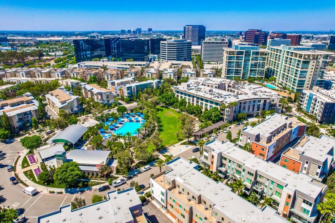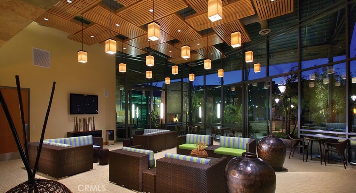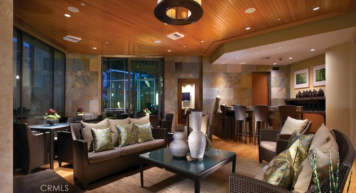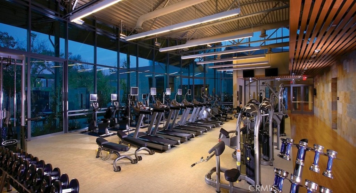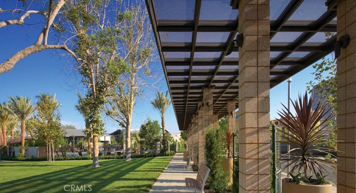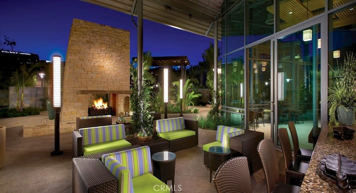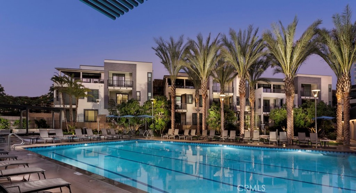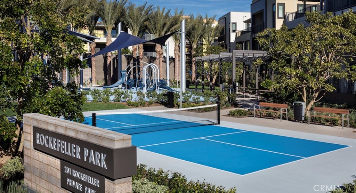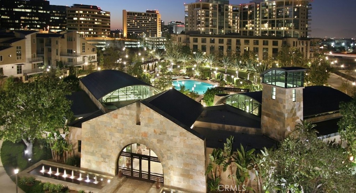Jeffrey Caughren · Compass
Overview
Sales & tax history
Schools
Related
Intelligence reports
Save
Rent a condoat 67 Lennox, Irvine, CA 92612
$4,700
Rental
1,832 Sq. Ft.
3 Bedrooms
3 Bathrooms
Days on market
NP24179376 MLS ID
Click to interact
Click the map to interact
About 67 Lennox condo
Property details
Appliances
Cooktop
Oven
Convection Oven
Dishwasher
Freezer
Gas Cooktop
Disposal
Gas Oven
Gas Water Heater
Microwave
Refrigerator
Range Hood
Self Cleaning Oven
Tankless Water Heater
Vented Exhaust Fan
Dryer
Washer
Association amenities
Pool
Clubhouse
Sport Court
Fitness Center
Barbecue
Spa/Hot Tub
Common walls
2+ Common Walls
No One Below
Community features
Pool
Curbs
Sidewalks
Park
Cooling
Central Air
Door features
Sliding Doors
Exterior features
Balcony
Fireplace features
None
Heating
Central
Interior features
Pantry
High Ceilings
In-Law Floorplan
Open Floorplan
Recessed Lighting
Walk-In Closet(s)
Laundry features
Washer Hookup
Gas Dryer Hookup
Inside
Laundry Room
Levels
Two
Lot features
Close to Clubhouse
Landscaped
Parking features
Direct Access
Garage
Garage Door Opener
Private
Garage Faces Rear
Side By Side
Attached
Patio and porch features
Wrap Around
Pets allowed
Call
Pool features
Community
Fenced
Heated
In Ground
Association
Road frontage type
City Street
Road responsibility
Public Maintained Road
Road surface type
Paved
Security features
Carbon Monoxide Detector(s)
Fire Sprinkler System
Smoke Detector(s)
Sewer
Public Sewer
Showing contact type
Agent
Spa features
Community
In Ground
Special listing conditions
Standard
Structure type
Multi Family
Utilities
Sewer Connected
Underground Utilities
Water Connected
View
Park/Greenbelt
Neighborhood
Window features
Blinds
Double Pane Windows
Sale and tax history
Sales history
Date
May 27, 2015
Price
$735,000
| Date | Price | |
|---|---|---|
| May 27, 2015 | $735,000 |
Schools
Santa Ana & Irvine & Tustin enrollment policy is not based solely on geography. Please check the school district website to see all schools serving this home.
Private schools
Get up to $1,500 cash back when you sign your lease using Unreal Estate
Unreal Estate checked: Sep 10, 2024 at 1:31 p.m.
Data updated: Aug 30, 2024 at 6:40 a.m.
Properties near 67 Lennox
Updated January 2023: By using this website, you agree to our Terms of Service, and Privacy Policy.
Unreal Estate holds real estate brokerage licenses under the following names in multiple states and locations:
Unreal Estate LLC (f/k/a USRealty.com, LLP)
Unreal Estate LLC (f/k/a USRealty Brokerage Solutions, LLP)
Unreal Estate Brokerage LLC
Unreal Estate Inc. (f/k/a Abode Technologies, Inc. (dba USRealty.com))
Main Office Location: 991 Hwy 22, Ste. 200, Bridgewater, NJ 08807
California DRE #01527504
New York § 442-H Standard Operating Procedures
TREC: Info About Brokerage Services, Consumer Protection Notice
UNREAL ESTATE IS COMMITTED TO AND ABIDES BY THE FAIR HOUSING ACT AND EQUAL OPPORTUNITY ACT.
If you are using a screen reader, or having trouble reading this website, please call Unreal Estate Customer Support for help at 1-866-534-3726
Open Monday – Friday 9:00 – 5:00 EST with the exception of holidays.
*See Terms of Service for details.
