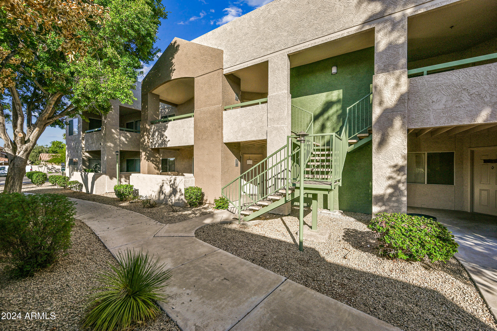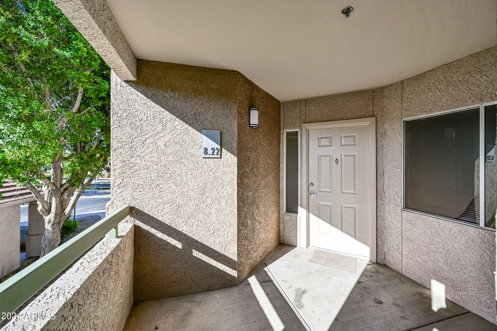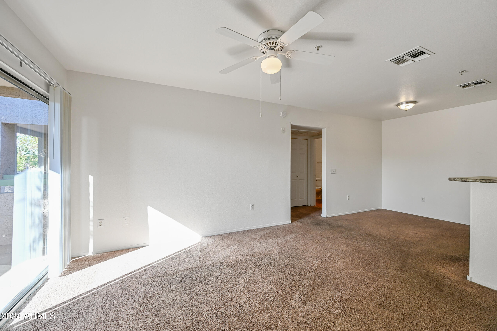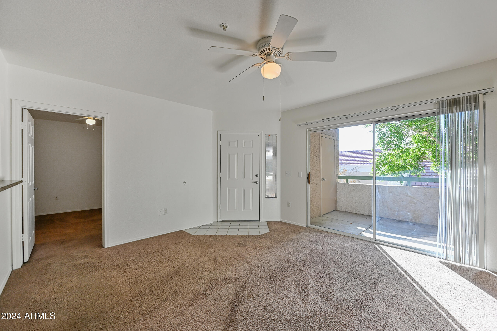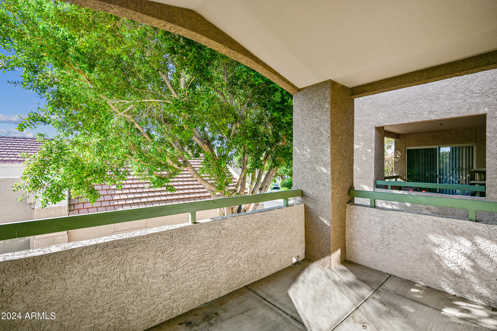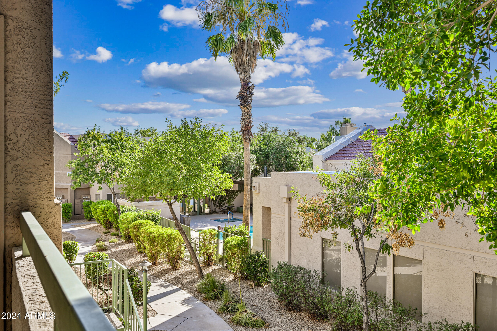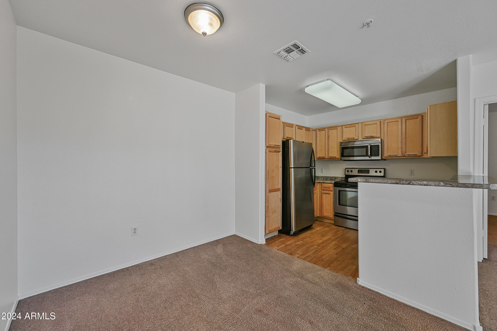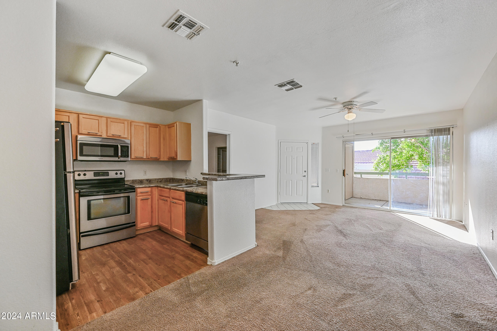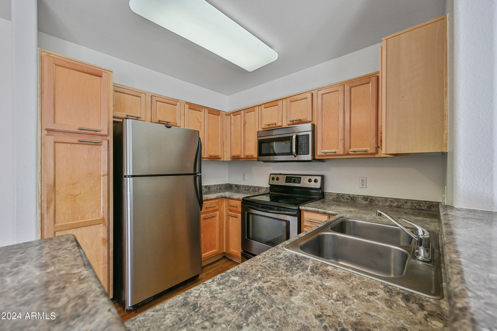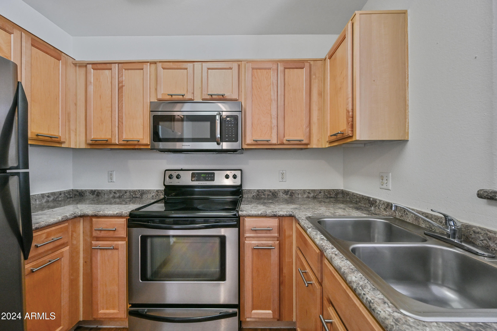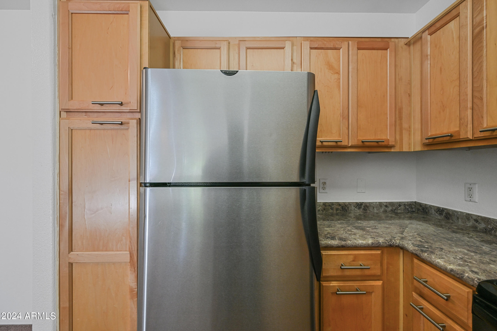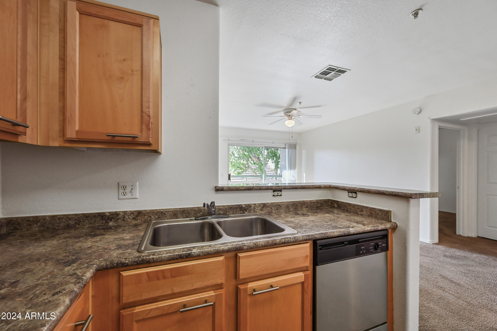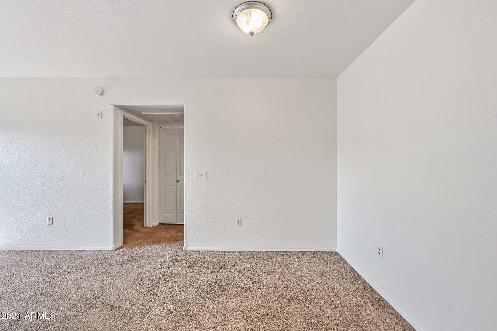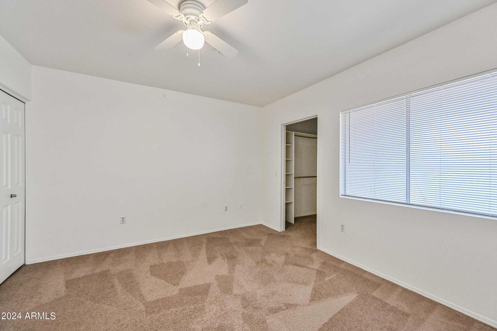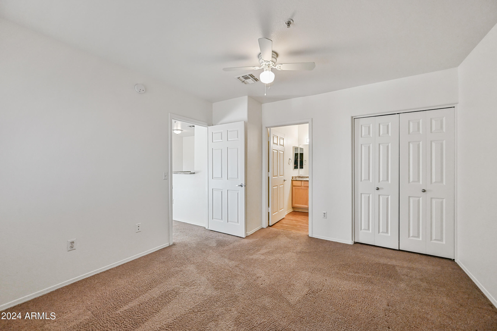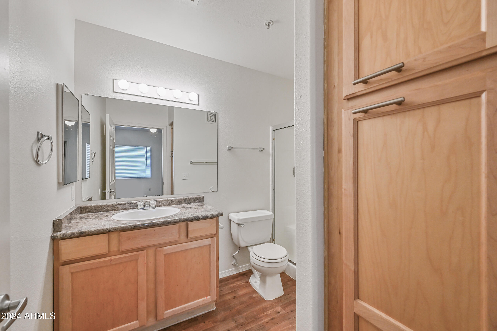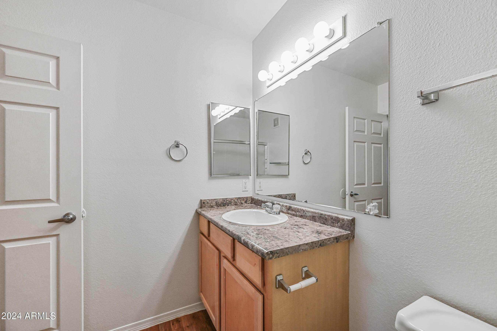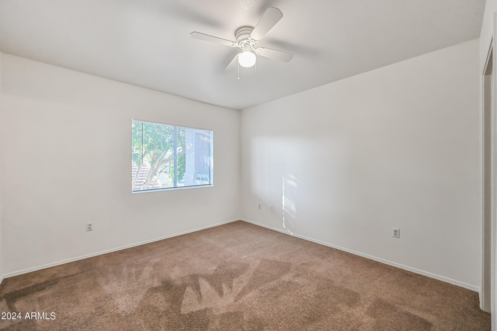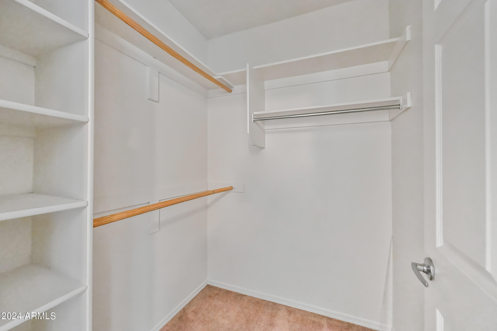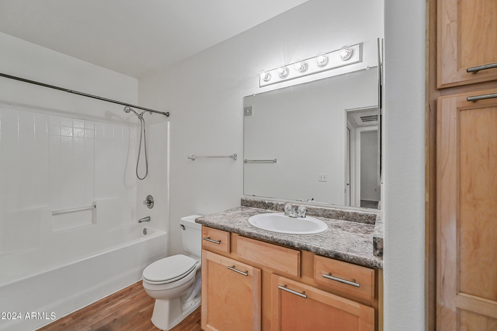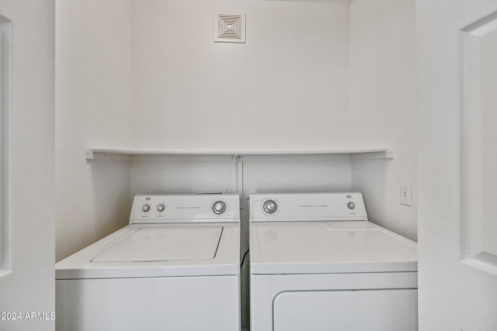Gabriel Mendoza · Opulent Real Estate Group
Overview
Sales & tax history
Schools
Related
Intelligence reports
Save
Rent a condoat 1295 N ASH Street 822, Gilbert, AZ 85233
$1,550
Rental
911 Sq. Ft.
951 Sq. Ft. lot
2 Bedrooms
2 Bathrooms
87 Days on market
6745944 MLS ID
Click to interact
Click the map to interact
About 1295 N ASH Street 822 condo
Property details
Appliances
Dryer
Washer
Community features
Playground
Clubhouse
Fitness Center
Construction materials
Stucco
Cooling
Ceiling Fan(s)
Exterior features
Balcony
Fencing
None
Fireplace features
None
Flooring
Carpet
Linoleum
Tile
Heating
Electric
Interior features
Eat-in Kitchen
Breakfast Bar
Pantry
High Speed Internet
Laundry features
Inside
Lock box type
Combo
Parking features
Assigned
Patio and porch features
Covered
Pool features
None
Rent includes
Water
Sewer
Roof
Tile
Built-Up
Sewer
Public Sewer
Sale and tax history
Sales history
Date
Sep 19, 2011
Price
$57,510
| Date | Price | |
|---|---|---|
| Sep 19, 2011 | $57,510 |
Schools
This home is within the Gilbert Unified District (4239).
Gilbert & Mesa enrollment policy is not based solely on geography. Please check the school district website to see all schools serving this home.
Public schools
Private schools
Get up to $1,500 cash back when you sign your lease using Unreal Estate
Unreal Estate checked: Sep 10, 2024 at 6:30 a.m.
Data updated: Sep 5, 2024 at 5:09 a.m.
Properties near 1295 N ASH Street 822
Updated January 2023: By using this website, you agree to our Terms of Service, and Privacy Policy.
Unreal Estate holds real estate brokerage licenses under the following names in multiple states and locations:
Unreal Estate LLC (f/k/a USRealty.com, LLP)
Unreal Estate LLC (f/k/a USRealty Brokerage Solutions, LLP)
Unreal Estate Brokerage LLC
Unreal Estate Inc. (f/k/a Abode Technologies, Inc. (dba USRealty.com))
Main Office Location: 991 Hwy 22, Ste. 200, Bridgewater, NJ 08807
California DRE #01527504
New York § 442-H Standard Operating Procedures
TREC: Info About Brokerage Services, Consumer Protection Notice
UNREAL ESTATE IS COMMITTED TO AND ABIDES BY THE FAIR HOUSING ACT AND EQUAL OPPORTUNITY ACT.
If you are using a screen reader, or having trouble reading this website, please call Unreal Estate Customer Support for help at 1-866-534-3726
Open Monday – Friday 9:00 – 5:00 EST with the exception of holidays.
*See Terms of Service for details.
